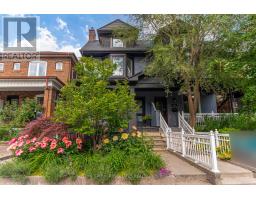683 Manning Avenue Toronto, Ontario M6G 2W3
$1,899,000
Welcome to 683 Manning Ave, a beautifully reimagined and fully renovated 3-storey semi-detached home, nestled on a quiet, tree-lined street in one of Torontos most sought-after neighbourhoods. With 4+1 bedrooms and 5 bathrooms, this home offers just the right mix of style, comfort, and flexibility ideal for modern living. Step inside to warm exposed brick accents, a fireplace and spacious open-concept living and dining areas. The sleek, chef-inspired kitchen features premium stainless steel appliances including an 8-burner gas stove, convection oven, and stylish hood vent ideal for both everyday meals and entertaining. Indoor living flows effortlessly outdoors, with three private decks across different levels. The bright and spacious bedrooms include walkouts to an oversized deck with stunning, unobstructed views of the CN Tower and Toronto skyline, your own peaceful retreat above the city. The fully finished lower level offers a self-contained apartment with a separate entrance, kitchen, full bath, and laundry, perfect as an in-law suite, private space for a nanny or guests, or an income-generating rental opportunity. Additional Highlights: Detached 2-car garage. Backyard for entertaining (with bonus shed for storage). All this just steps from the TTC, top-rated schools, parks, and the vibrant restos, shops, and culture that make Seaton Village one of Torontos most beloved neighbourhoods. This is more than a home...it's a lifestyle. (id:50886)
Open House
This property has open houses!
2:00 pm
Ends at:4:00 pm
2:00 pm
Ends at:4:00 pm
Property Details
| MLS® Number | C12213584 |
| Property Type | Single Family |
| Community Name | Annex |
| Amenities Near By | Park, Public Transit, Schools |
| Community Features | Community Centre |
| Features | Lane, In-law Suite |
| Parking Space Total | 2 |
| Structure | Deck, Porch, Patio(s), Shed |
Building
| Bathroom Total | 5 |
| Bedrooms Above Ground | 4 |
| Bedrooms Below Ground | 1 |
| Bedrooms Total | 5 |
| Amenities | Fireplace(s) |
| Appliances | Garage Door Opener Remote(s), Water Heater - Tankless, Water Heater |
| Basement Features | Apartment In Basement, Separate Entrance |
| Basement Type | N/a |
| Construction Style Attachment | Semi-detached |
| Cooling Type | Central Air Conditioning |
| Exterior Finish | Brick |
| Fire Protection | Smoke Detectors |
| Fireplace Present | Yes |
| Fireplace Total | 2 |
| Fireplace Type | Insert |
| Flooring Type | Ceramic, Hardwood |
| Foundation Type | Brick |
| Heating Fuel | Natural Gas |
| Heating Type | Forced Air |
| Stories Total | 3 |
| Size Interior | 1,500 - 2,000 Ft2 |
| Type | House |
| Utility Water | Municipal Water |
Parking
| Detached Garage | |
| Garage |
Land
| Acreage | No |
| Fence Type | Fenced Yard |
| Land Amenities | Park, Public Transit, Schools |
| Landscape Features | Landscaped |
| Sewer | Sanitary Sewer |
| Size Depth | 125 Ft |
| Size Frontage | 18 Ft ,2 In |
| Size Irregular | 18.2 X 125 Ft |
| Size Total Text | 18.2 X 125 Ft |
Rooms
| Level | Type | Length | Width | Dimensions |
|---|---|---|---|---|
| Second Level | Bedroom 2 | 3.42 m | 2.74 m | 3.42 m x 2.74 m |
| Second Level | Bedroom 3 | 4.55 m | 3.28 m | 4.55 m x 3.28 m |
| Second Level | Bedroom 4 | 3.45 m | 2.74 m | 3.45 m x 2.74 m |
| Third Level | Primary Bedroom | 4.65 m | 4.23 m | 4.65 m x 4.23 m |
| Basement | Kitchen | 8.9 m | 4.08 m | 8.9 m x 4.08 m |
| Basement | Living Room | 8.9 m | 4.08 m | 8.9 m x 4.08 m |
| Main Level | Living Room | 8.41 m | 4.49 m | 8.41 m x 4.49 m |
| Main Level | Dining Room | 8.41 m | 4.49 m | 8.41 m x 4.49 m |
| Main Level | Kitchen | 3.8 m | 4.49 m | 3.8 m x 4.49 m |
| Main Level | Family Room | 3.1 m | 2.46 m | 3.1 m x 2.46 m |
https://www.realtor.ca/real-estate/28453395/683-manning-avenue-toronto-annex-annex
Contact Us
Contact us for more information
Alex Beauregard
Salesperson
(647) 898-4663
www.alexbeauregard.com/
twitter.com/AlexBeauregard1
358 Davenport Road
Toronto, Ontario M5R 1K6
(416) 966-0300
(416) 966-0080































































































