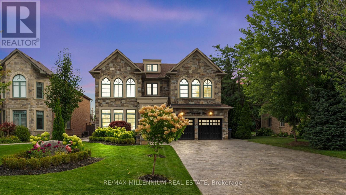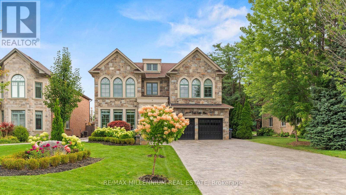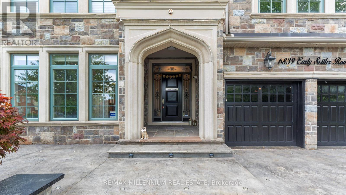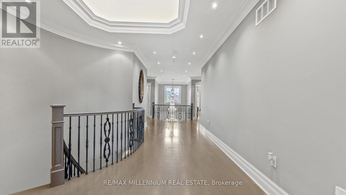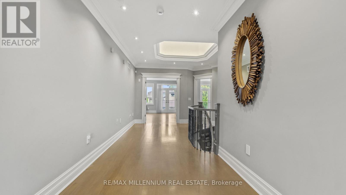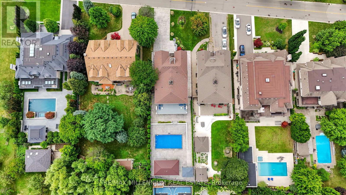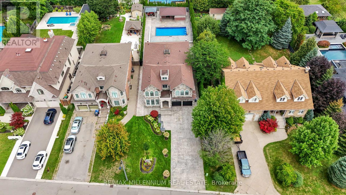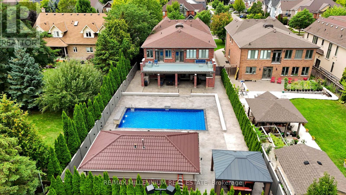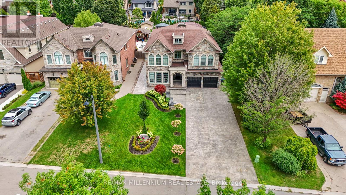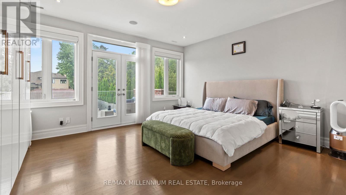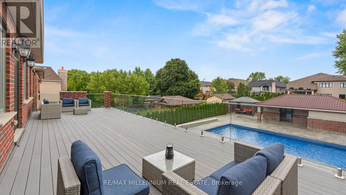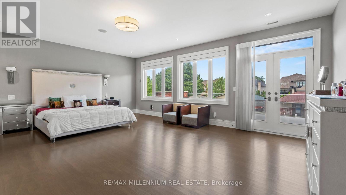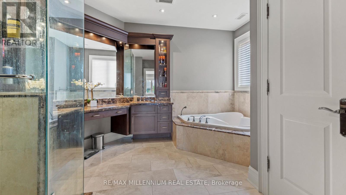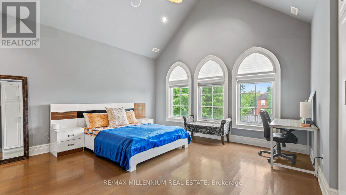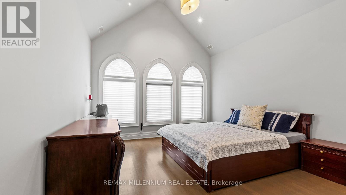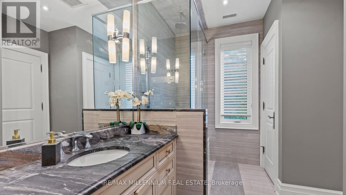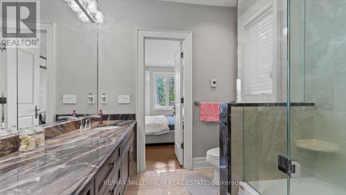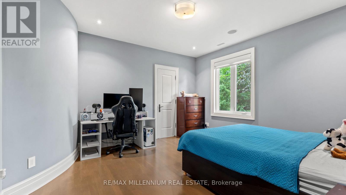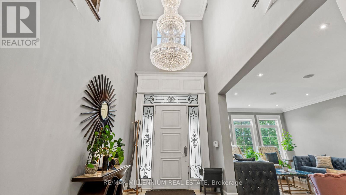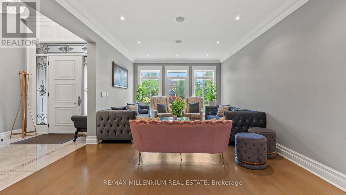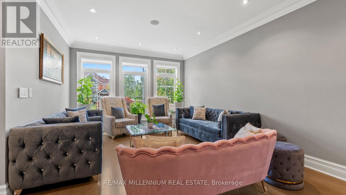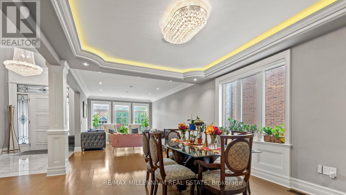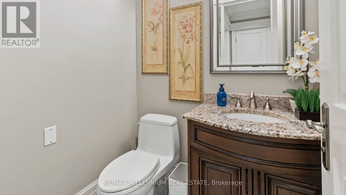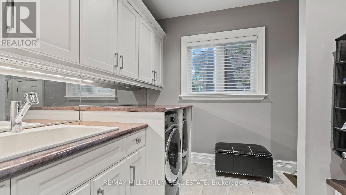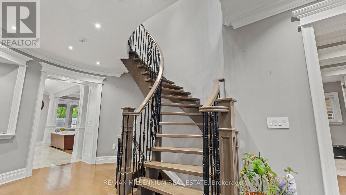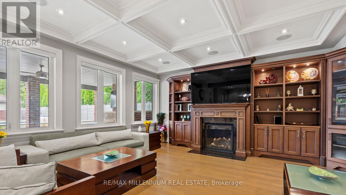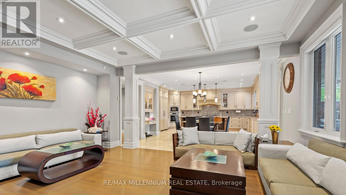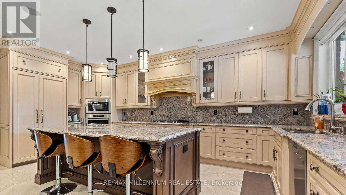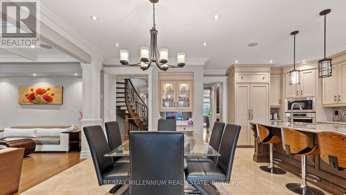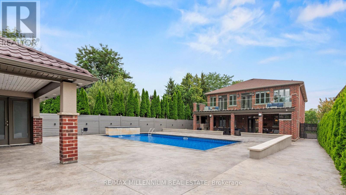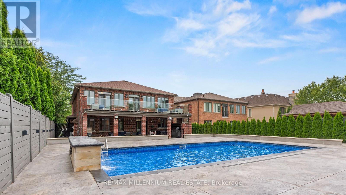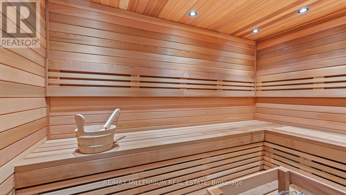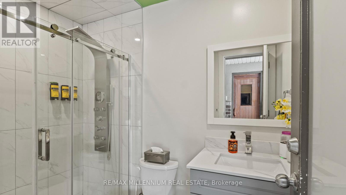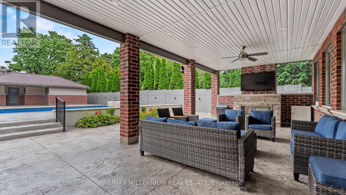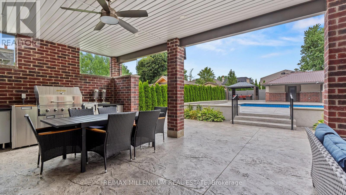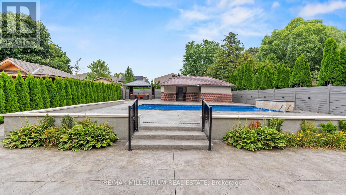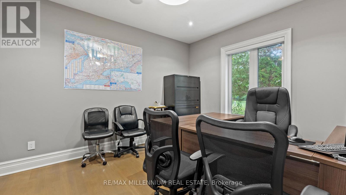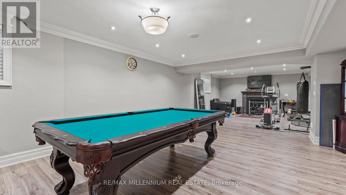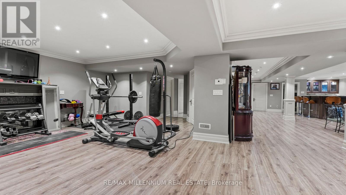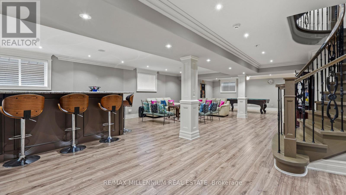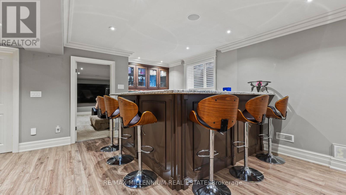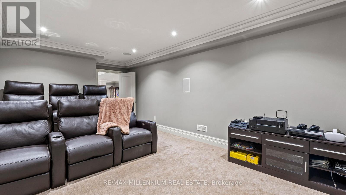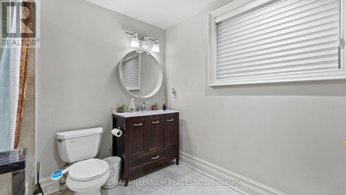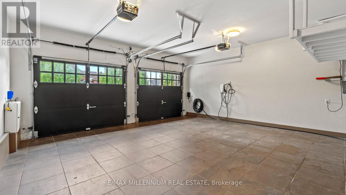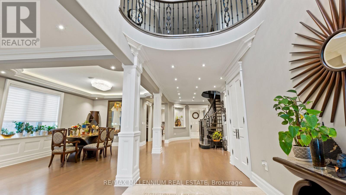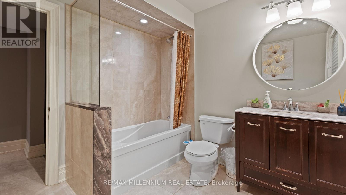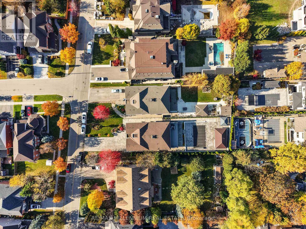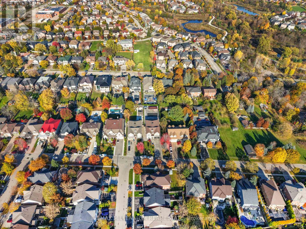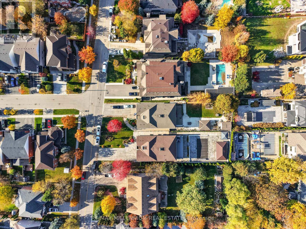6839 Early Settler Row Mississauga, Ontario L5W 1J5
$3,999,999
Over 5,000 sqft of luxury living just 2 mins to Hwy 401 and 5 mins to Heartland Town Centre. This custom home offers soaring ceilings, 2 living spaces, a main level office, motorized blinds, built-in ceiling speakers, and heated flooring in the 2nd-level washrooms. The finished basement is designed for entertaining with a custom bar, a sound-insulated theatre room, a heated driveway, and a separate entrance with a heated walkway for ultimate convenience. Outdoors, enjoy a resort-style backyard built in 2023 with a heated saltwater inground pool, sauna, built-in BBQ, heated sunroom, multiple decks, storage shed, and space to host up to 100 guests. Separate heating and cooling for each level, ample parking, and meticulous finishes throughout make this a rare offering that blends elegance, convenience, and lifestyle. (id:50886)
Property Details
| MLS® Number | W12525476 |
| Property Type | Single Family |
| Community Name | Meadowvale Village |
| Amenities Near By | Park, Public Transit, Schools |
| Community Features | Community Centre |
| Equipment Type | Water Heater |
| Features | Conservation/green Belt, Carpet Free, Gazebo, Sauna |
| Parking Space Total | 12 |
| Pool Type | Inground Pool |
| Rental Equipment Type | Water Heater |
Building
| Bathroom Total | 6 |
| Bedrooms Above Ground | 5 |
| Bedrooms Below Ground | 1 |
| Bedrooms Total | 6 |
| Age | 6 To 15 Years |
| Amenities | Fireplace(s), Separate Heating Controls |
| Appliances | Garage Door Opener Remote(s), Oven - Built-in, Central Vacuum |
| Basement Development | Finished |
| Basement Features | Separate Entrance |
| Basement Type | N/a, N/a (finished) |
| Construction Style Attachment | Detached |
| Cooling Type | Central Air Conditioning |
| Exterior Finish | Brick |
| Fire Protection | Alarm System, Security System, Smoke Detectors |
| Fireplace Present | Yes |
| Fireplace Total | 3 |
| Flooring Type | Hardwood, Ceramic |
| Foundation Type | Concrete |
| Half Bath Total | 1 |
| Heating Fuel | Natural Gas |
| Heating Type | Forced Air |
| Stories Total | 2 |
| Size Interior | 5,000 - 100,000 Ft2 |
| Type | House |
| Utility Water | Municipal Water |
Parking
| Carport | |
| Garage |
Land
| Acreage | No |
| Fence Type | Fully Fenced |
| Land Amenities | Park, Public Transit, Schools |
| Sewer | Sanitary Sewer |
| Size Depth | 219 Ft ,1 In |
| Size Frontage | 57 Ft ,6 In |
| Size Irregular | 57.5 X 219.1 Ft |
| Size Total Text | 57.5 X 219.1 Ft |
Rooms
| Level | Type | Length | Width | Dimensions |
|---|---|---|---|---|
| Second Level | Bedroom 5 | 4.97 m | 4.57 m | 4.97 m x 4.57 m |
| Second Level | Primary Bedroom | 6.95 m | 5.51 m | 6.95 m x 5.51 m |
| Second Level | Bedroom 2 | 3.98 m | 4.92 m | 3.98 m x 4.92 m |
| Second Level | Bedroom 3 | 4.57 m | 4.62 m | 4.57 m x 4.62 m |
| Second Level | Bedroom 4 | 4.41 m | 4.34 m | 4.41 m x 4.34 m |
| Basement | Recreational, Games Room | 6.4 m | 3.65 m | 6.4 m x 3.65 m |
| Main Level | Family Room | 4.98 m | 5.64 m | 4.98 m x 5.64 m |
| Main Level | Laundry Room | Measurements not available | ||
| Main Level | Dining Room | 3.9 m | 6.09 m | 3.9 m x 6.09 m |
| Main Level | Kitchen | 2.74 m | 7.41 m | 2.74 m x 7.41 m |
| Main Level | Eating Area | 4.16 m | 5.02 m | 4.16 m x 5.02 m |
| Main Level | Living Room | 3.96 m | 6.09 m | 3.96 m x 6.09 m |
| Main Level | Office | 4.26 m | 3.65 m | 4.26 m x 3.65 m |
Contact Us
Contact us for more information
Tanya Rishi
Salesperson
81 Zenway Blvd #25
Woodbridge, Ontario L4H 0S5
(905) 265-2200
(905) 265-2203
Rohit Sharma
Salesperson
81 Zenway Blvd #25
Woodbridge, Ontario L4H 0S5
(905) 265-2200
(905) 265-2203

