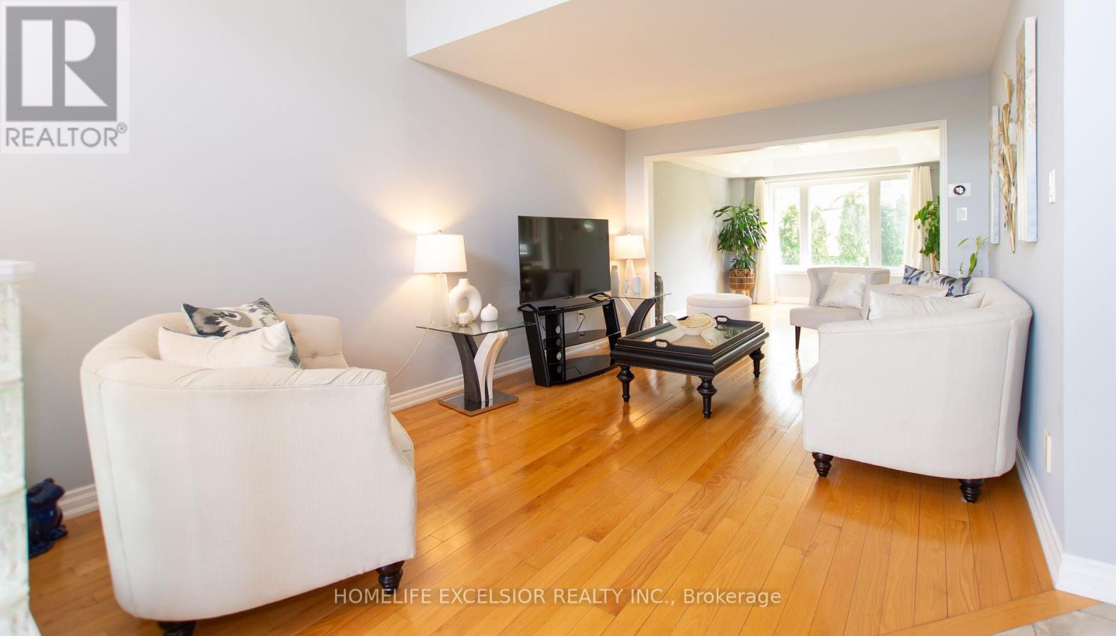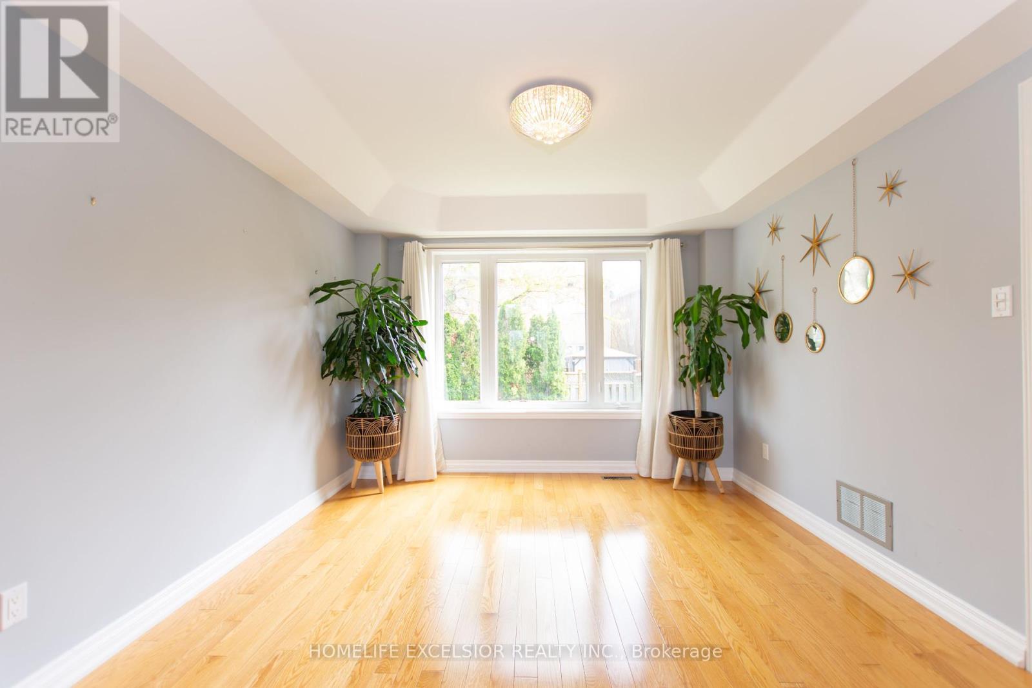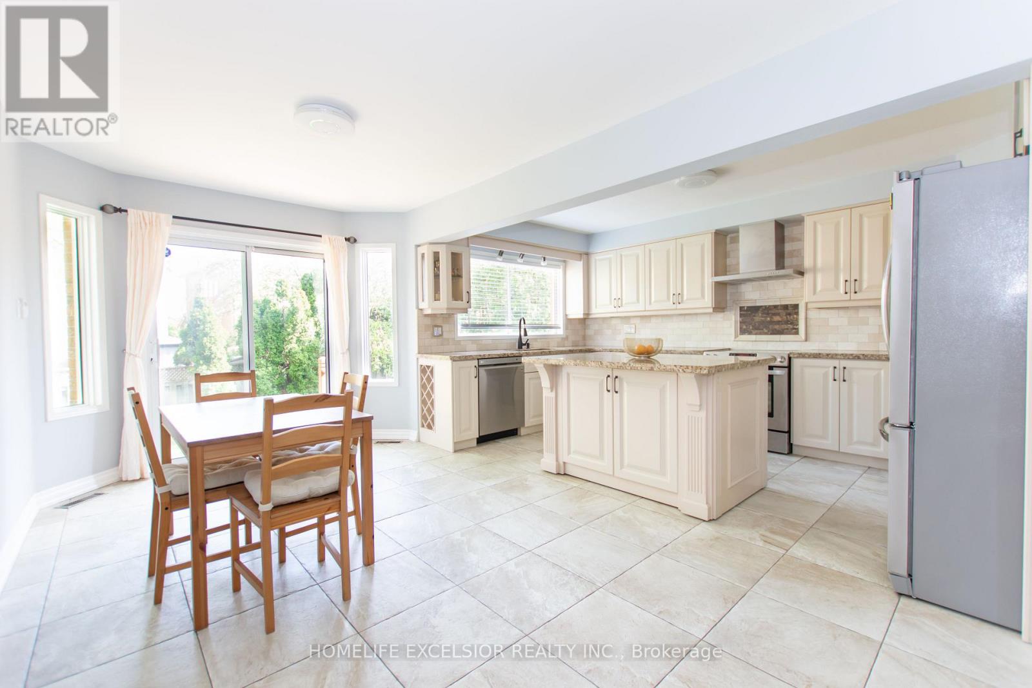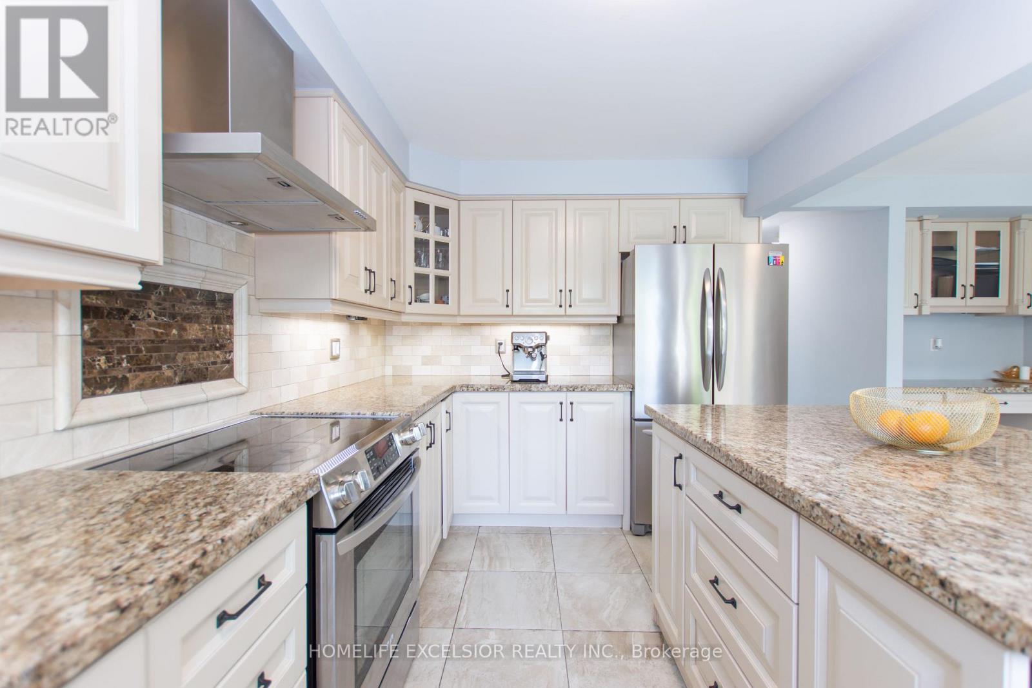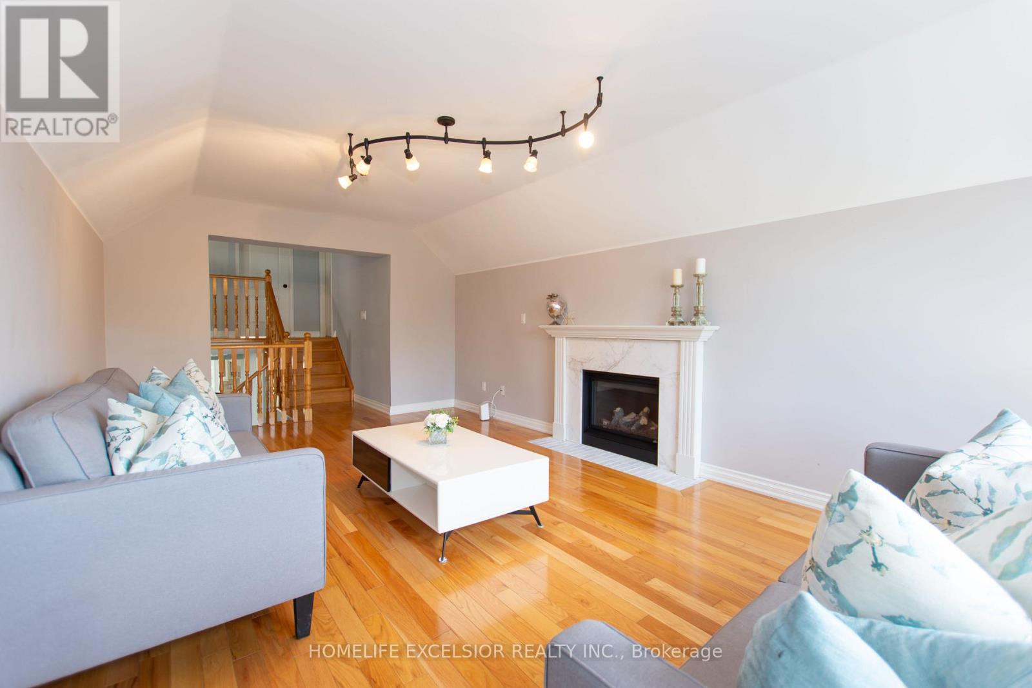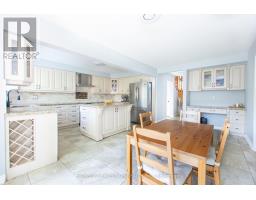6842 Yarrow Avenue Mississauga, Ontario L5N 6V1
$1,349,000
*** Amazing opportunity *** Bright and Spacious Detached Home in a Highly Desirable Area and Great Neighbourhood. A Grand Entrance With 17 Ft Ceiling. Open concept Living and Dining. Family Size Custom kitchen with Island and Huge Breakfast area & Walk out to a private Backyard. Great size Family Room. Spacious master bedroom with walk in closet and renovated bathroom. Professionally finished basement (2023) with Separate entrance, Bedroom, 3 pc Bathroom and Den. Lots of Storage with rough-in kitchen and laundry in Basement. New Furnace /2024. Tankless water heater Owned. Close to HWYS & Amenities. Don't miss viewing this outstanding property! (id:50886)
Property Details
| MLS® Number | W12173020 |
| Property Type | Single Family |
| Community Name | Lisgar |
| Amenities Near By | Park, Place Of Worship, Public Transit, Schools |
| Features | Carpet Free |
| Parking Space Total | 4 |
Building
| Bathroom Total | 4 |
| Bedrooms Above Ground | 3 |
| Bedrooms Below Ground | 1 |
| Bedrooms Total | 4 |
| Appliances | Central Vacuum, Dishwasher, Dryer, Stove, Water Heater - Tankless, Washer, Window Coverings, Refrigerator |
| Basement Development | Finished |
| Basement Features | Separate Entrance |
| Basement Type | N/a (finished) |
| Construction Style Attachment | Detached |
| Cooling Type | Central Air Conditioning |
| Exterior Finish | Brick |
| Fireplace Present | Yes |
| Flooring Type | Laminate, Hardwood |
| Foundation Type | Concrete |
| Half Bath Total | 1 |
| Heating Fuel | Natural Gas |
| Heating Type | Forced Air |
| Stories Total | 2 |
| Size Interior | 2,000 - 2,500 Ft2 |
| Type | House |
| Utility Water | Municipal Water |
Parking
| Attached Garage | |
| Garage |
Land
| Acreage | No |
| Fence Type | Fenced Yard |
| Land Amenities | Park, Place Of Worship, Public Transit, Schools |
| Sewer | Sanitary Sewer |
| Size Depth | 106 Ft ,4 In |
| Size Frontage | 34 Ft ,6 In |
| Size Irregular | 34.5 X 106.4 Ft |
| Size Total Text | 34.5 X 106.4 Ft |
Rooms
| Level | Type | Length | Width | Dimensions |
|---|---|---|---|---|
| Second Level | Primary Bedroom | 3.78 m | 6.19 m | 3.78 m x 6.19 m |
| Second Level | Bedroom 2 | 2.86 m | 3 m | 2.86 m x 3 m |
| Second Level | Bedroom 3 | 2.68 m | 3 m | 2.68 m x 3 m |
| Basement | Den | Measurements not available | ||
| Basement | Great Room | Measurements not available | ||
| Basement | Bedroom | Measurements not available | ||
| Main Level | Living Room | 3.35 m | 4.85 m | 3.35 m x 4.85 m |
| Main Level | Dining Room | 3.35 m | 3.77 m | 3.35 m x 3.77 m |
| Main Level | Kitchen | 5.14 m | 5.48 m | 5.14 m x 5.48 m |
| In Between | Family Room | 3.67 m | 6.28 m | 3.67 m x 6.28 m |
https://www.realtor.ca/real-estate/28366323/6842-yarrow-avenue-mississauga-lisgar-lisgar
Contact Us
Contact us for more information
Hanan Alhasani
Salesperson
4560 Highway 7 East Suite 800
Markham, Ontario L3R 1M5
(905) 415-1000
(905) 415-1003
www.HomelifeExcelsior.com







