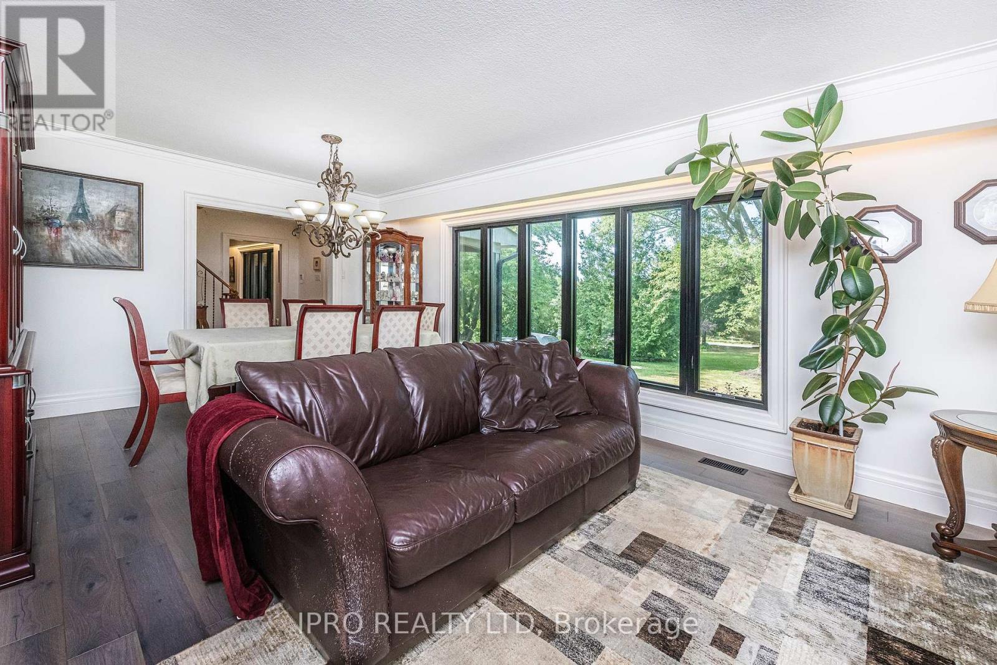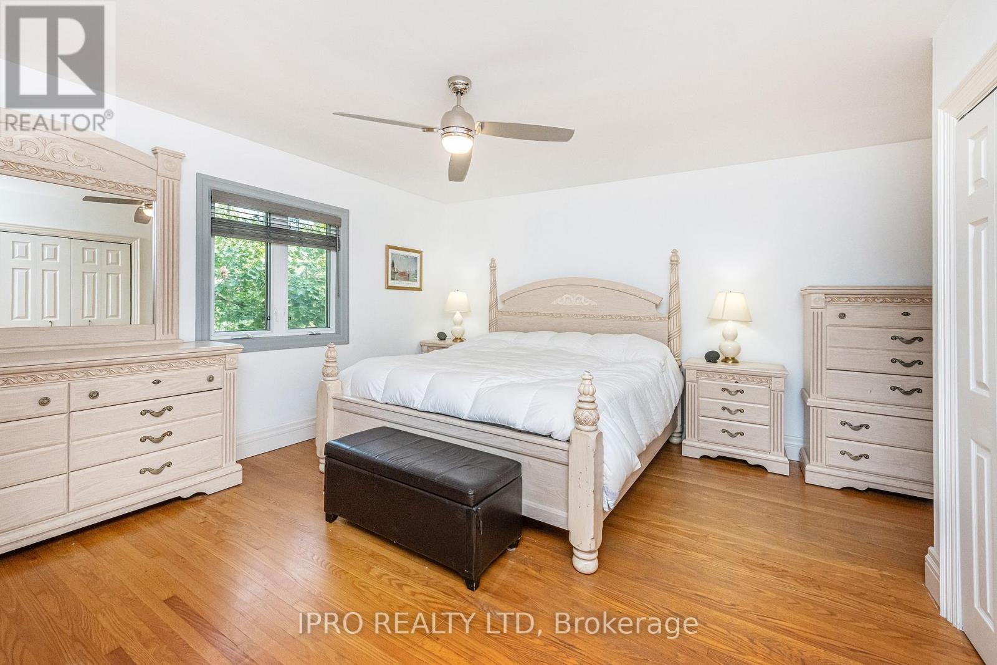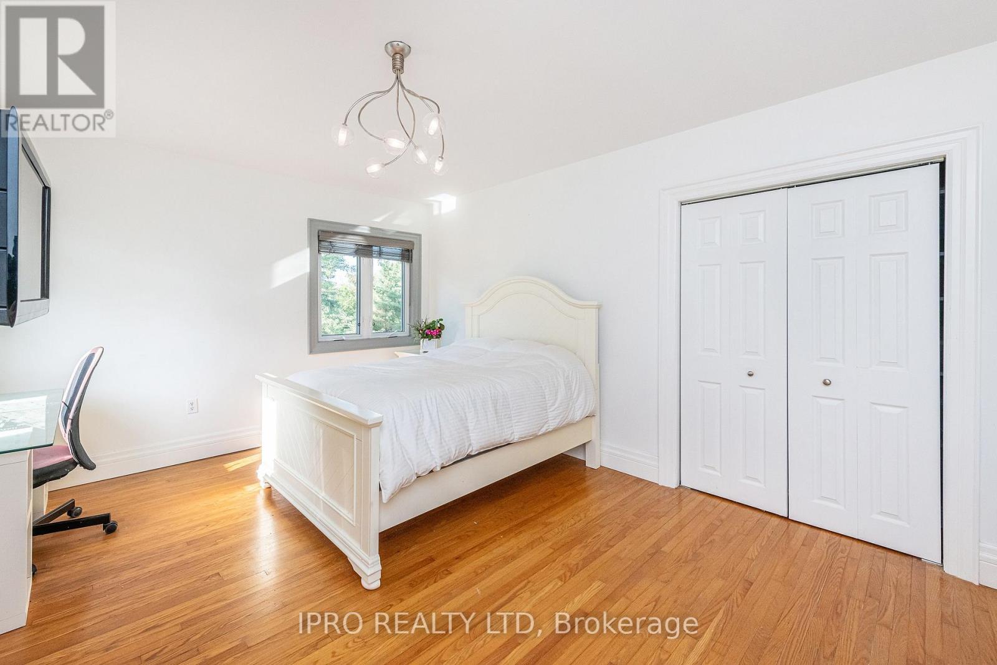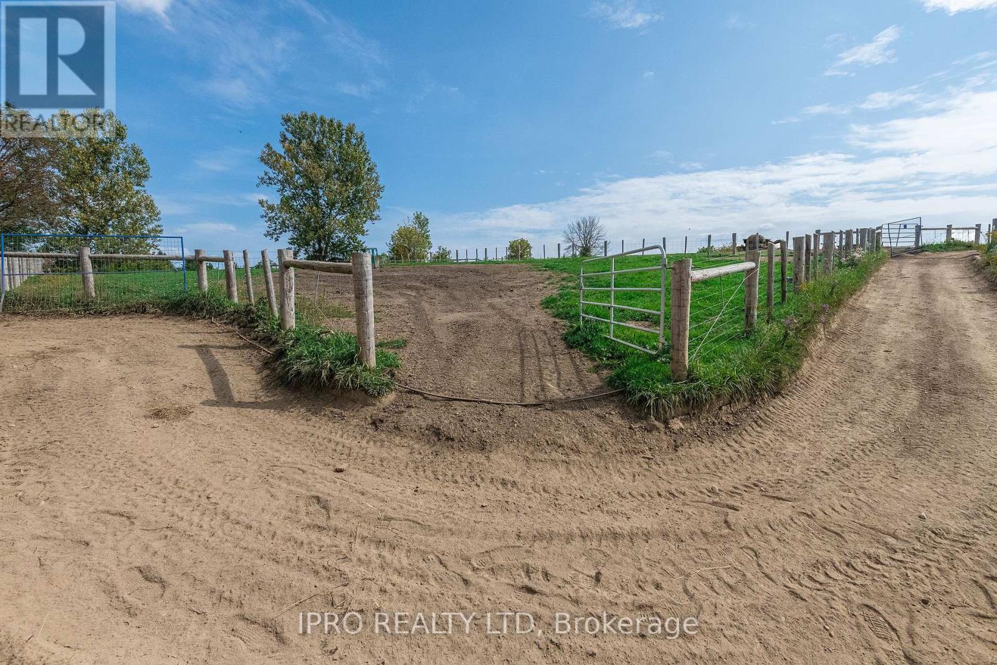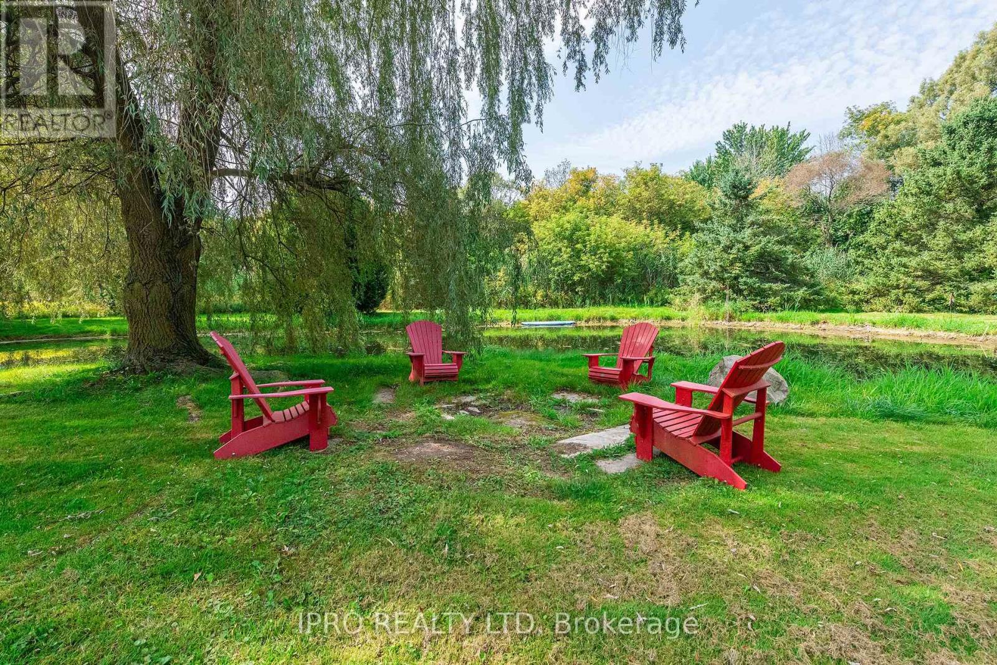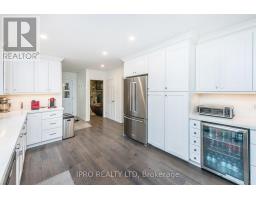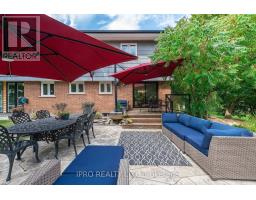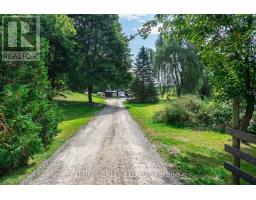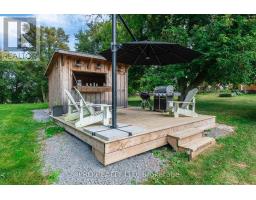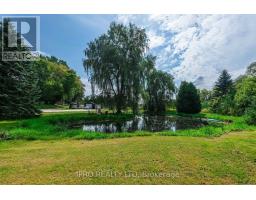6845 19th Side Road King, Ontario L0G 1T0
$3,099,900
You've found it! Lowest priced horse/hobby farm with barn and paddocks AND tennis court on MLS in prestigious King Township - a renowned horse farm community. This totally amazingly gorgeous property has so much to offer. The ""US Open"" style lighted tennis court (easily convert to pickle ball, basketball or volleyball court) is overlooked by a ""Tiki hut"" - (with water, electricity and outdoor shower), perfect for serving drinks and snacks from while watching your very own tennis tournament. Hot day? Take a dip in the large inground pool! Or, perhaps relax on the dock at the pond. Or maybe fishing? The pond has small mouth bass! Or if your guests prefer, how about a trail ride on your horses. There are 8 paddocks, all with electric fencing as well as a 2 storey barn with stalls. And if the urge grabs you, how about some serene relaxation in the hot tub while overlooking the stunning countryside. There's also the option of having a gathering around the fire pit. Oh, and the house is pretty special too. It's quite sprawling with very large principal rooms renovated kitchen, high end wide plank flooring, hardwood, crown moulding and pot lights. No carpeting! Also, there's an enclosed back porch/mud room. Two laundry rooms. Finished walk-out basement has lots of storage and a 3 pc bathroom allowing for good inlaw suite potential. Newer ""smart"" garage door (2.5 car garage) that opens remotely from your phone. AND 2 detached garages for the car enthusiasts. Great security system with 6 outdoor hi def cameras. Pets? No problem! There's invisible electric fencing. Loads of parking with 2 driveways into the property. Also King Township is the home of the prestigious St. Andrew's College and the Country Day School. 10 minutes to Hwy 400. Also close to the Village of Schomberg, Tottenham, Bolton, half an hour to Barrie. Also note the LOW property taxes - under $2.500/yr!!! Just a superb location once again in the extremely sought after and stunningly gorgeous King Tow **** EXTRAS **** 2 Addt'l garages, 8 electric fenced paddocks invisible electric pet fencing, 2 laundry rooms, \"Tiki\" hut /w water & electricity o/looks tennis court /w lights, exterior pot lights, 2 storey multi use horse barn, chicken coop, pond /w dock (id:50886)
Property Details
| MLS® Number | N9360411 |
| Property Type | Single Family |
| Community Name | Rural King |
| CommunityFeatures | School Bus |
| Features | Open Space, Conservation/green Belt |
| ParkingSpaceTotal | 20 |
| PoolType | Inground Pool |
| Structure | Deck, Porch, Porch |
Building
| BathroomTotal | 3 |
| BedroomsAboveGround | 5 |
| BedroomsTotal | 5 |
| Amenities | Fireplace(s) |
| Appliances | Water Heater, Water Softener, Garage Door Opener Remote(s), Water Purifier, Dryer, Hot Tub, Refrigerator, Two Washers, Window Coverings, Wine Fridge |
| BasementFeatures | Separate Entrance, Walk Out |
| BasementType | N/a |
| ConstructionStyleAttachment | Detached |
| CoolingType | Central Air Conditioning |
| ExteriorFinish | Brick |
| FireplacePresent | Yes |
| FireplaceTotal | 1 |
| FlooringType | Laminate, Hardwood |
| FoundationType | Concrete |
| HalfBathTotal | 1 |
| HeatingFuel | Oil |
| HeatingType | Forced Air |
| StoriesTotal | 2 |
| Type | House |
Parking
| Attached Garage | |
| RV |
Land
| Acreage | Yes |
| LandscapeFeatures | Landscaped |
| Sewer | Septic System |
| SizeDepth | 1083 Ft ,4 In |
| SizeFrontage | 400 Ft ,4 In |
| SizeIrregular | 400.36 X 1083.4 Ft ; 485.25' South, 1,024.66 Ft. East |
| SizeTotalText | 400.36 X 1083.4 Ft ; 485.25' South, 1,024.66 Ft. East|10 - 24.99 Acres |
| SurfaceWater | Lake/pond |
| ZoningDescription | Agricultural (r1) |
Rooms
| Level | Type | Length | Width | Dimensions |
|---|---|---|---|---|
| Second Level | Bedroom 5 | 5.47 m | 1.7 m | 5.47 m x 1.7 m |
| Second Level | Primary Bedroom | 4.736 m | 4 m | 4.736 m x 4 m |
| Second Level | Bedroom 2 | 4.86 m | 4.12 m | 4.86 m x 4.12 m |
| Second Level | Bedroom 3 | 4.72 m | 3.36 m | 4.72 m x 3.36 m |
| Second Level | Bedroom 4 | 4.32 m | 2.97 m | 4.32 m x 2.97 m |
| Basement | Recreational, Games Room | 9.12 m | 5.11 m | 9.12 m x 5.11 m |
| Ground Level | Living Room | 5.96 m | 4.06 m | 5.96 m x 4.06 m |
| Ground Level | Family Room | 5.17 m | 4.79 m | 5.17 m x 4.79 m |
| Ground Level | Dining Room | 3.57 m | 3.42 m | 3.57 m x 3.42 m |
| Ground Level | Kitchen | 4.965 m | 3.56 m | 4.965 m x 3.56 m |
| Ground Level | Foyer | 4.16 m | 3.3 m | 4.16 m x 3.3 m |
| Ground Level | Mud Room | 3.35 m | 2.43 m | 3.35 m x 2.43 m |
https://www.realtor.ca/real-estate/27448185/6845-19th-side-road-king-rural-king
Interested?
Contact us for more information
Chris Thompson
Salesperson
272 Queen Street East
Brampton, Ontario L6V 1B9









