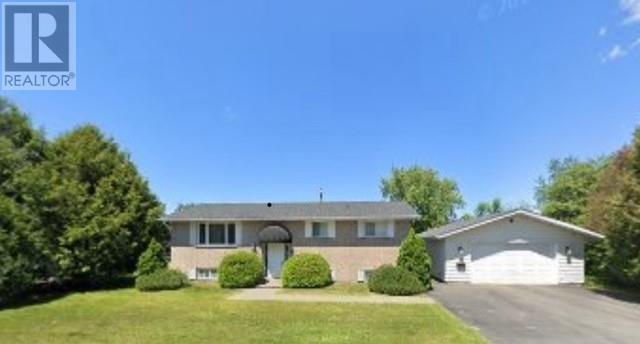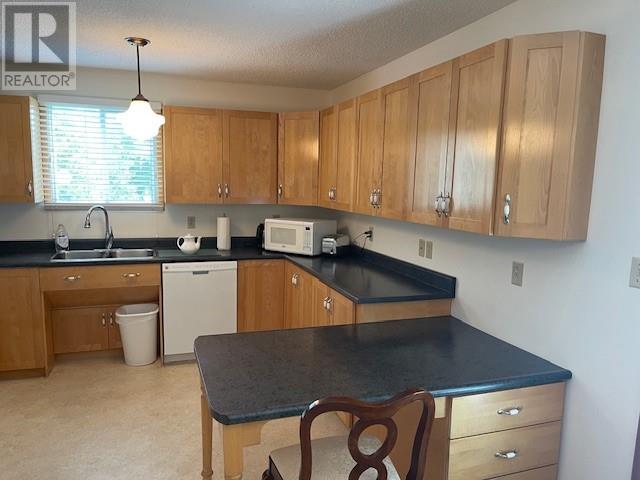685 Beatrice Crescent Sudbury, Ontario P3A 5B9
$525,000
Welcome to 685 Beatrice Cres. in the heart of beautiful New Sudbury. This bungalow sits on a well manicured corner lot with a 1 1/2 car detached garage. Pride in ownership is seen throughout. This home is FULLY ACCESSIBLE, outfitted with a chair lift, remote door opener, stair glides and a large main floor bathroom/laundry room with a roll-in shower. Upstairs is a large kitchen, the dining/living room, 2 bedrooms and the large bathroom. Downstairs you will find a large rec room, another bedroom, another kitchen area and a two piece bath (almost ready for an in-law). Don't miss your opportunity to live in this desirable neighborhood close to schools, shopping and the ski hill. Book your private showing today. (id:50886)
Property Details
| MLS® Number | 2123151 |
| Property Type | Single Family |
| Amenities Near By | Public Transit, Schools, Shopping, Ski Area |
| Community Features | Bus Route |
| Equipment Type | Water Heater - Gas |
| Rental Equipment Type | Water Heater - Gas |
| Storage Type | Storage In Basement |
Building
| Bathroom Total | 2 |
| Bedrooms Total | 3 |
| Architectural Style | Bungalow |
| Basement Type | Full |
| Cooling Type | Central Air Conditioning |
| Exterior Finish | Brick |
| Fire Protection | Alarm System, Smoke Detectors |
| Fireplace Fuel | Gas |
| Fireplace Present | Yes |
| Fireplace Total | 1 |
| Fireplace Type | Conventional |
| Flooring Type | Linoleum, Carpeted |
| Foundation Type | Block |
| Half Bath Total | 1 |
| Heating Type | Forced Air |
| Roof Material | Asphalt Shingle |
| Roof Style | Unknown |
| Stories Total | 1 |
| Type | House |
| Utility Water | Municipal Water |
Parking
| Detached Garage |
Land
| Acreage | No |
| Land Amenities | Public Transit, Schools, Shopping, Ski Area |
| Sewer | Municipal Sewage System |
| Size Total Text | 0-4,050 Sqft |
| Zoning Description | R1-5 |
Rooms
| Level | Type | Length | Width | Dimensions |
|---|---|---|---|---|
| Lower Level | Bedroom | 14 x 8 | ||
| Lower Level | Recreational, Games Room | 22' x 16' | ||
| Main Level | Bathroom | 8' x 20' | ||
| Main Level | Bedroom | 12' x 10' | ||
| Main Level | Primary Bedroom | 12' x 12' | ||
| Main Level | Kitchen | 20' x 12' | ||
| Main Level | Dining Room | 16' x 12' |
https://www.realtor.ca/real-estate/28517401/685-beatrice-crescent-sudbury
Contact Us
Contact us for more information
Corinne Gagne
Salesperson
(705) 560-9492
(800) 341-7473
1349 Lasalle Blvd Suite 208
Sudbury, Ontario P3A 1Z2
(705) 560-5650
(800) 601-8601
(705) 560-9492
www.remaxcrown.ca/



































