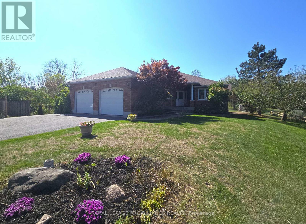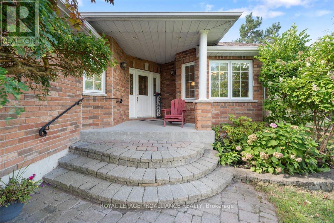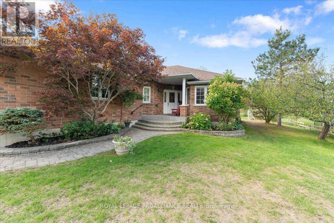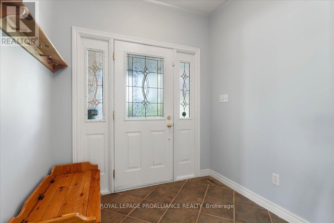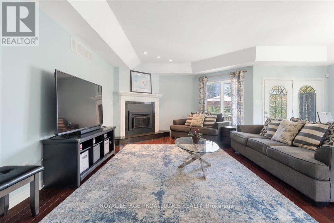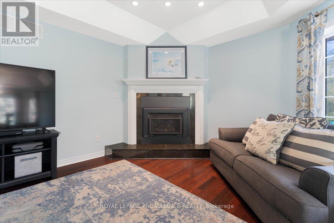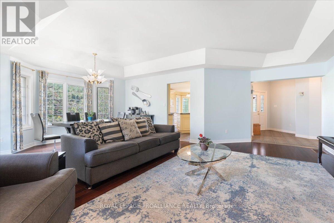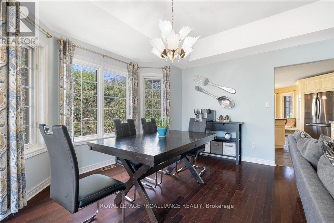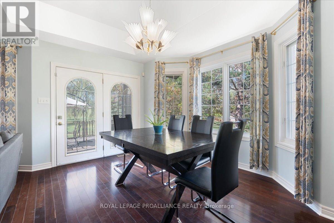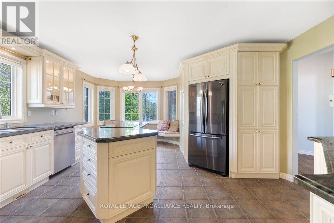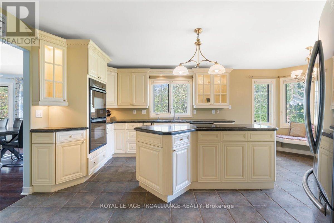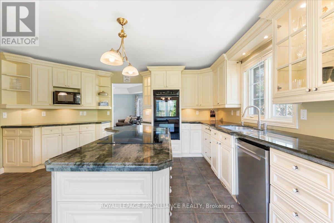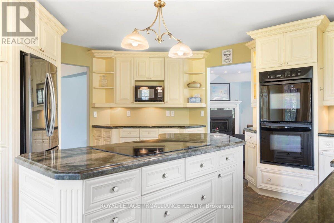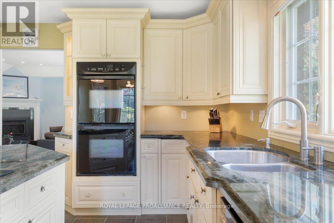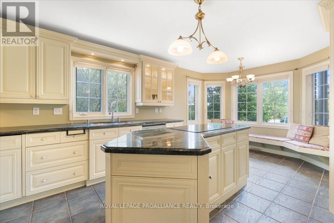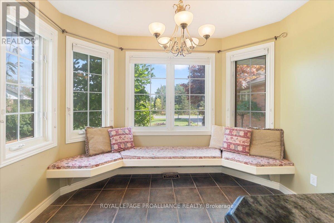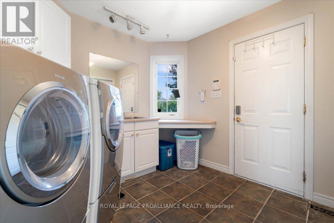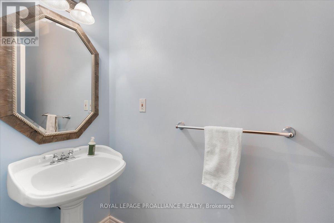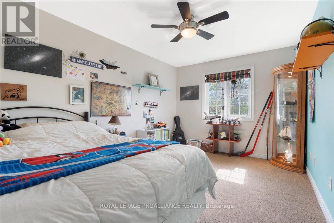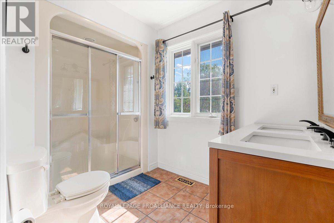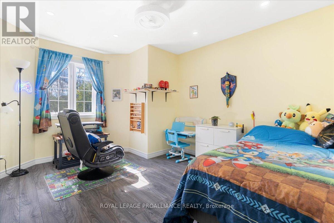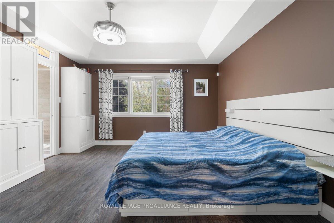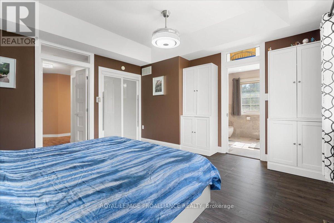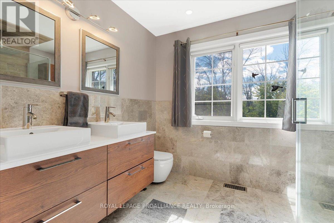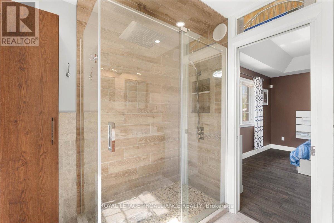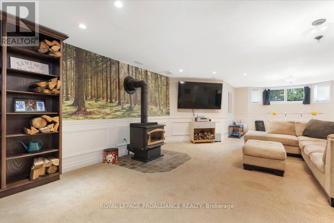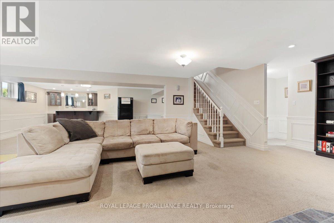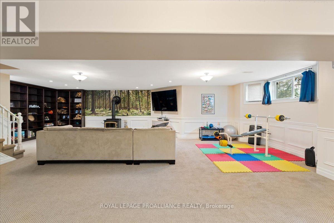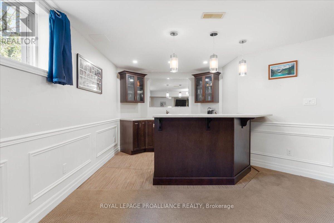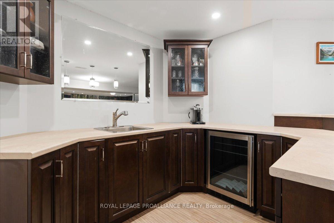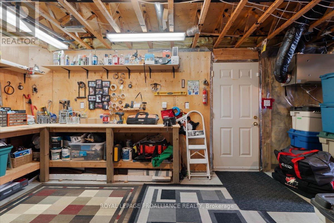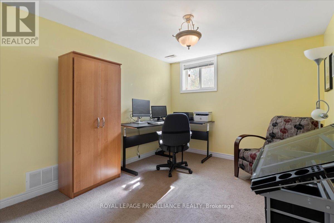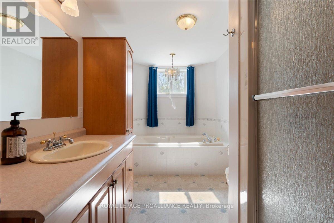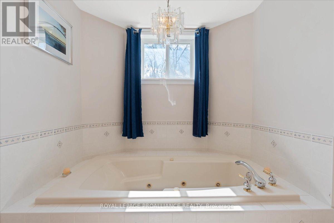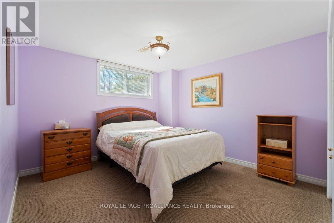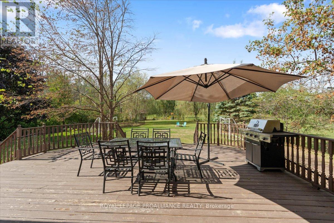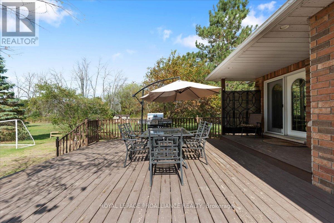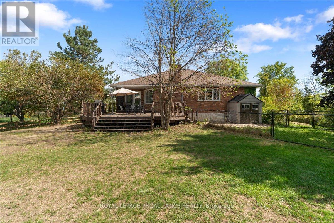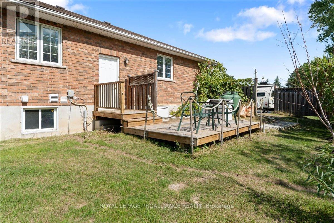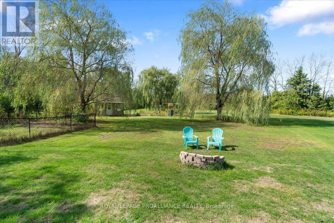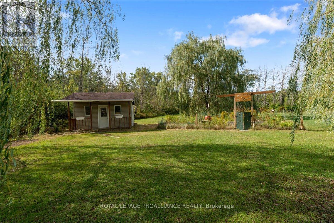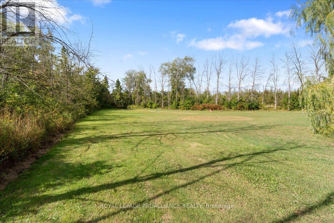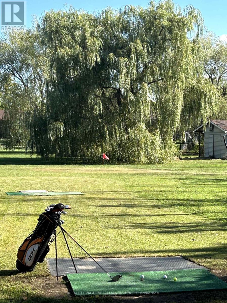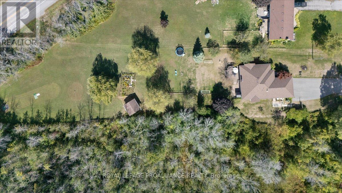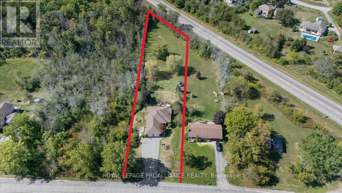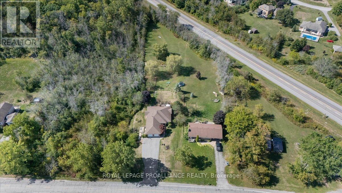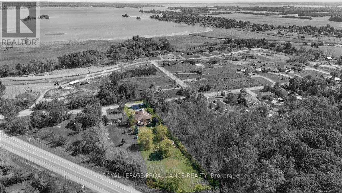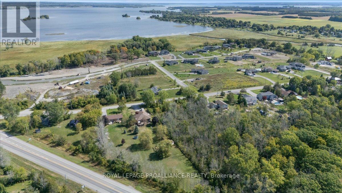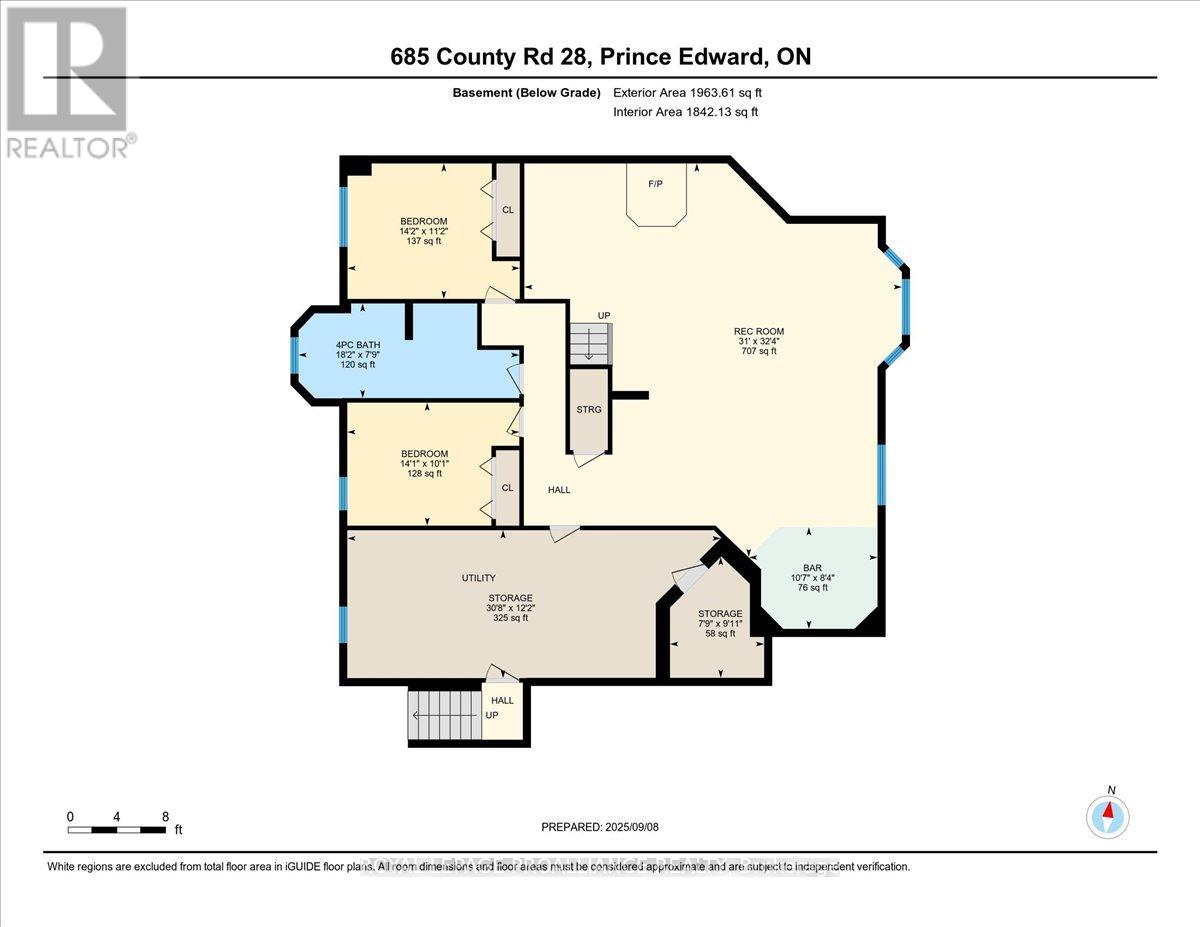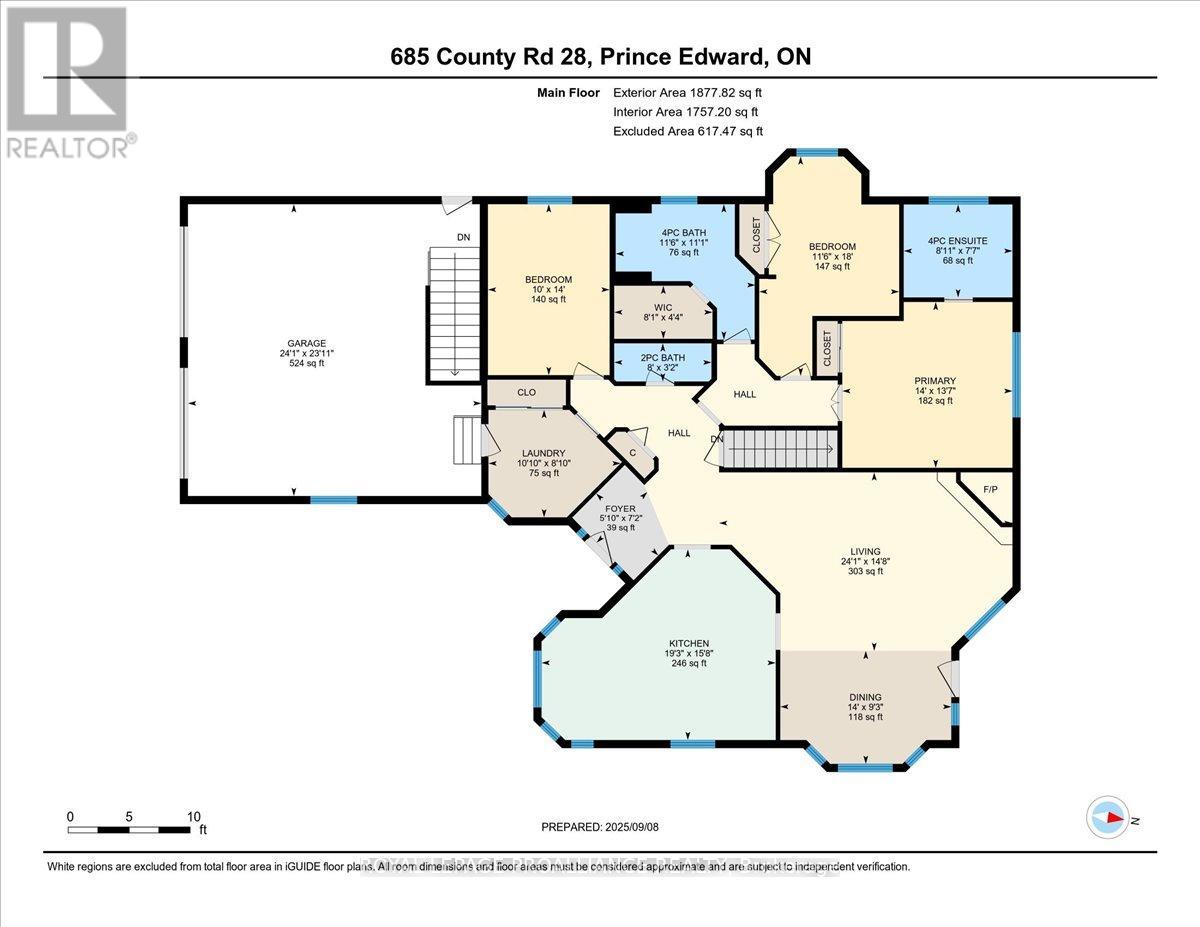685 County Road 28 Prince Edward County, Ontario K8N 4Z7
$800,000
Dreaming of space, comfort, and style-without giving up convenience? Welcome to 685 County Road 28 in Rossmore, just over the Bay Bridge from Belleville. This stunning brick bungalow sits on 1.22 acres, offering the perfect blend of luxury and family-friendly living. Enjoy the peace of County life with the perks of municipal water and a location close to schools, shopping, restaurants, and Hwy 401. Inside, a bright open-concept main floor invites connection and relaxation. The living and dining area features a cozy gas fireplace and walkout to a spacious deck overlooking your private backyard-perfect for morning coffee or summer barbecues. The custom kitchen boasts granite countertops, cabinet lighting, double built-in ovens, an induction cooktop, abundant cabinetry, and a sunny breakfast nook with built-in window seating.With 5 bedrooms and 4 bathrooms, there's room for everyone. The primary suite offers south and east-facing views, custom built-ins, and a spa-inspired ensuite with a glass shower, floating double vanity, heated marble floors, and in-wall speakers. Two additional bedrooms share a stylish full bath with double vanity and large walk-in closet.The fully finished lower level is made for family fun, complete with a wood stove, custom built-ins, wainscoting, and a kitchenette/bar. Two large bedrooms, a 4-piece bath with jet tub, plenty of storage, and a workshop make it ideal for guests, teens, or an in-law suite with separate entrance through the garage. Outside, enjoy two decks, a fenced area for kids or pets, raised garden beds, two sheds, a cozy firepit, and plenty of open space for soccer, golf chipping, or backyard games. A double garage with EV port and triple-wide driveway add convenience. 685 County Road 28-a perfect blend of country calm and city convenience, designed for family living at its best! (id:50886)
Open House
This property has open houses!
12:00 pm
Ends at:1:00 pm
Property Details
| MLS® Number | X12473088 |
| Property Type | Single Family |
| Community Name | Ameliasburg Ward |
| Community Features | School Bus |
| Equipment Type | Propane Tank |
| Features | Wooded Area, Irregular Lot Size |
| Parking Space Total | 10 |
| Rental Equipment Type | Propane Tank |
| Structure | Deck, Shed |
Building
| Bathroom Total | 4 |
| Bedrooms Above Ground | 3 |
| Bedrooms Below Ground | 2 |
| Bedrooms Total | 5 |
| Age | 16 To 30 Years |
| Amenities | Fireplace(s) |
| Appliances | Garage Door Opener Remote(s), Water Heater, Alarm System, Dishwasher, Garage Door Opener, Stove, Window Coverings, Wine Fridge, Refrigerator |
| Architectural Style | Bungalow |
| Basement Development | Finished |
| Basement Features | Separate Entrance, Walk Out |
| Basement Type | N/a (finished) |
| Construction Style Attachment | Detached |
| Cooling Type | Central Air Conditioning, Air Exchanger |
| Exterior Finish | Brick |
| Fire Protection | Alarm System, Smoke Detectors |
| Fireplace Present | Yes |
| Fireplace Total | 2 |
| Fireplace Type | Woodstove |
| Foundation Type | Poured Concrete |
| Half Bath Total | 1 |
| Heating Fuel | Propane |
| Heating Type | Forced Air |
| Stories Total | 1 |
| Size Interior | 1,500 - 2,000 Ft2 |
| Type | House |
| Utility Water | Municipal Water |
Parking
| Attached Garage | |
| Garage |
Land
| Acreage | No |
| Fence Type | Partially Fenced |
| Sewer | Septic System |
| Size Depth | 429 Ft |
| Size Frontage | 90 Ft ,9 In |
| Size Irregular | 90.8 X 429 Ft ; 429.27'w X 201.49s X 586.48'e X90.82'n |
| Size Total Text | 90.8 X 429 Ft ; 429.27'w X 201.49s X 586.48'e X90.82'n|1/2 - 1.99 Acres |
| Zoning Description | Hr |
Rooms
| Level | Type | Length | Width | Dimensions |
|---|---|---|---|---|
| Lower Level | Bedroom 5 | 4.31 m | 3.39 m | 4.31 m x 3.39 m |
| Lower Level | Utility Room | 9.35 m | 3.7 m | 9.35 m x 3.7 m |
| Lower Level | Recreational, Games Room | 9.45 m | 9.85 m | 9.45 m x 9.85 m |
| Lower Level | Bedroom 4 | 4.31 m | 3.08 m | 4.31 m x 3.08 m |
| Main Level | Primary Bedroom | 4.6 m | 4.15 m | 4.6 m x 4.15 m |
| Main Level | Bedroom 2 | 3.5 m | 5.49 m | 3.5 m x 5.49 m |
| Main Level | Bedroom 3 | 3.04 m | 4.27 m | 3.04 m x 4.27 m |
| Main Level | Kitchen | 5.86 m | 4.77 m | 5.86 m x 4.77 m |
| Main Level | Living Room | 7.33 m | 4.46 m | 7.33 m x 4.46 m |
| Main Level | Dining Room | 4.27 m | 2.83 m | 4.27 m x 2.83 m |
| Main Level | Laundry Room | 3.31 m | 2.69 m | 3.31 m x 2.69 m |
| Main Level | Foyer | 1.79 m | 2.19 m | 1.79 m x 2.19 m |
Utilities
| Cable | Available |
| Electricity | Installed |
Contact Us
Contact us for more information
Sara Forgie
Broker
357 Front Street
Belleville, Ontario K8N 2Z9
(613) 966-6060
(613) 966-2904
www.discoverroyallepage.ca/
Vicki Forgie
Broker
vickiforgie.com/
357 Front Street
Belleville, Ontario K8N 2Z9
(613) 966-6060
(613) 966-2904
www.discoverroyallepage.ca/

