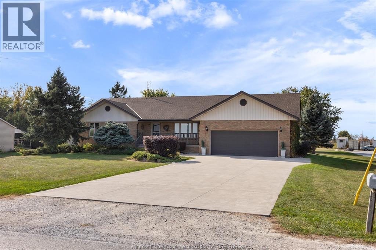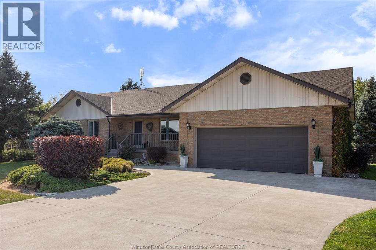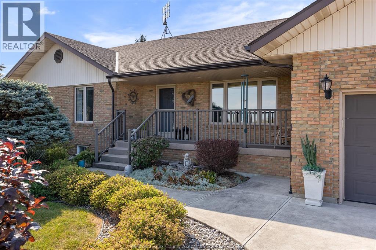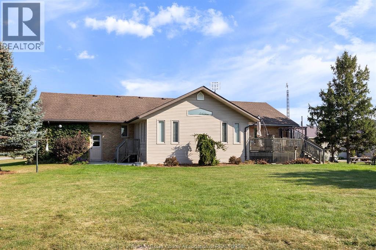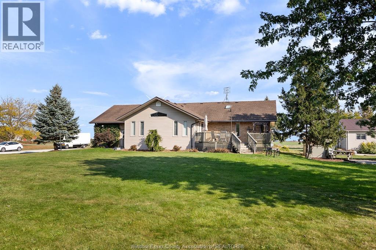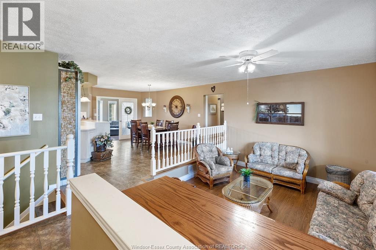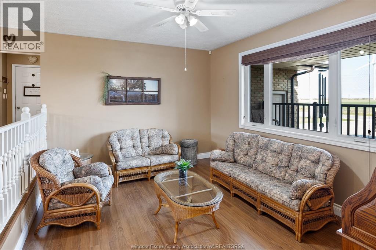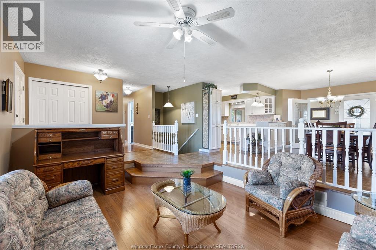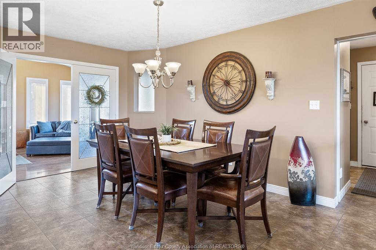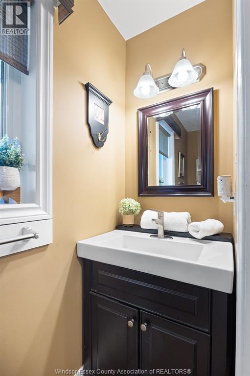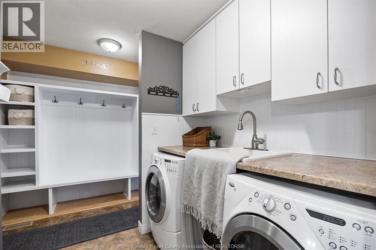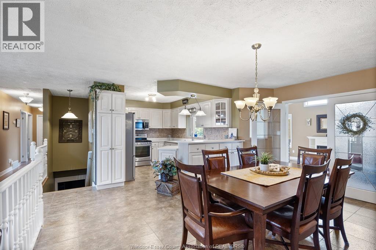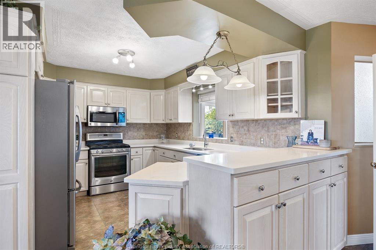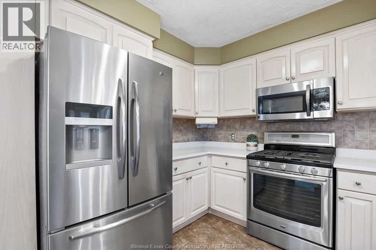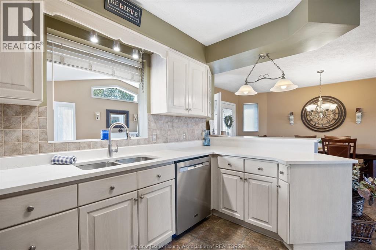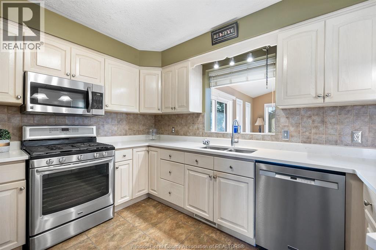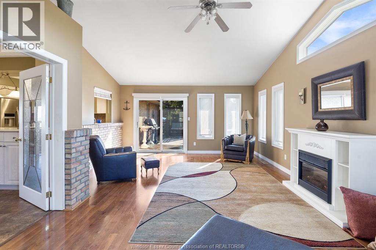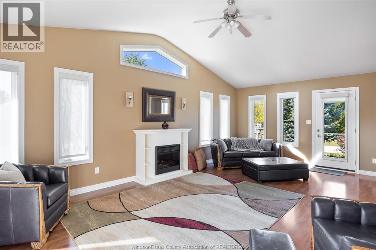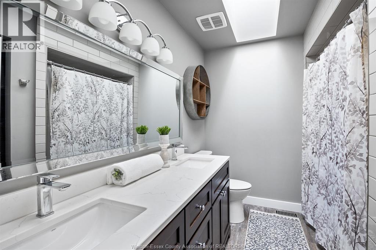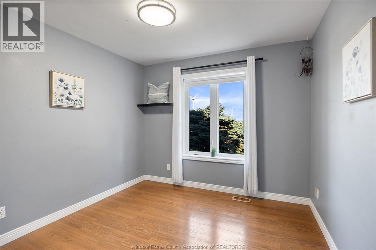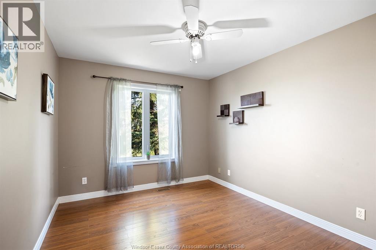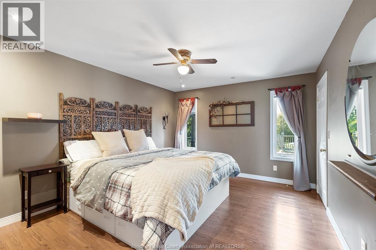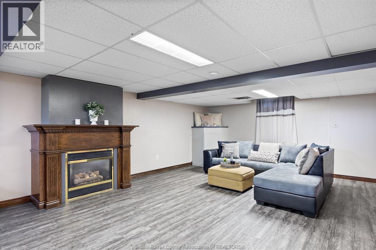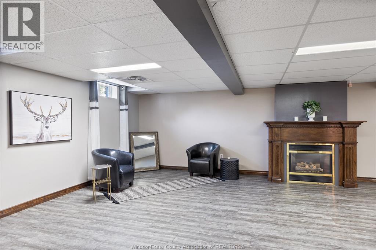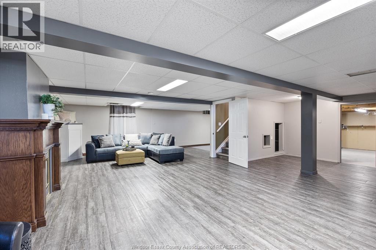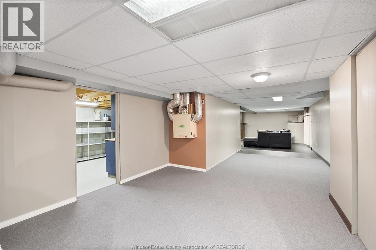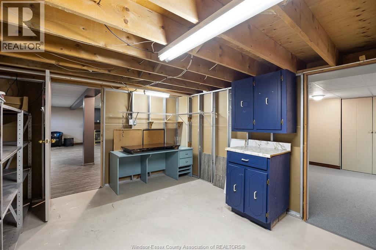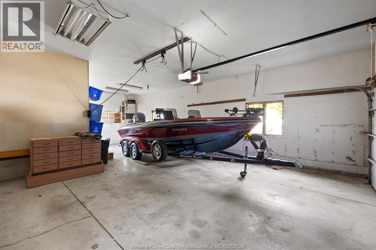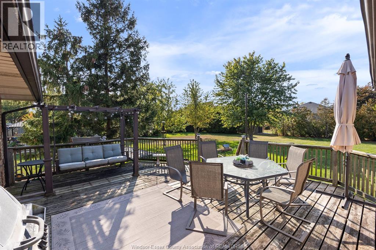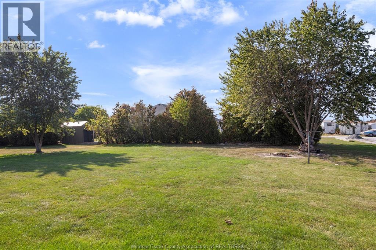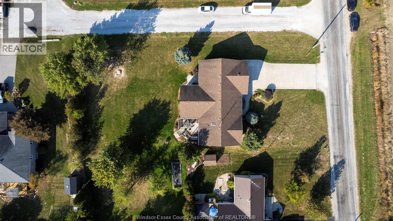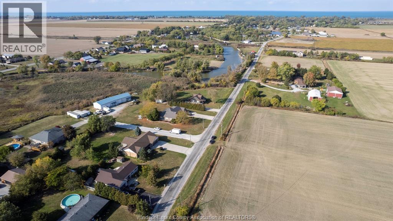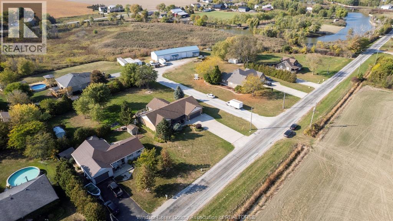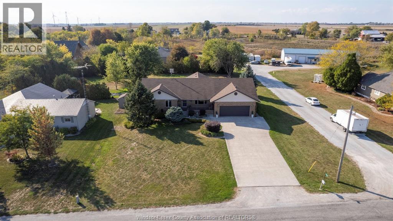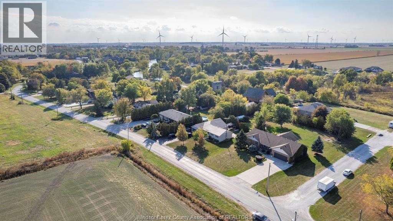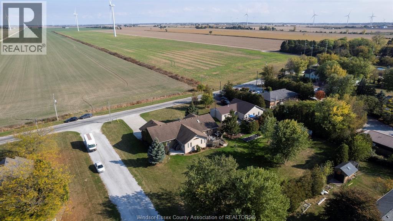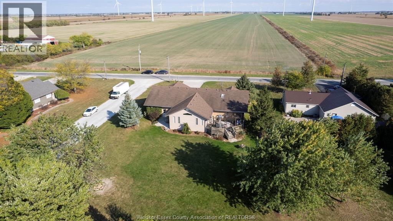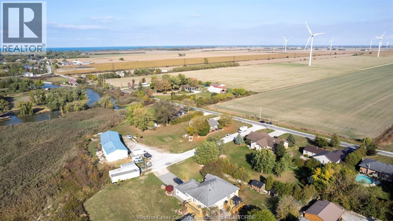685 East Ruscom River Road Lakeshore, Ontario N0R 1S0
$739,900
Beautiful 1821 sq ft brick rancher on mature treed landscaped lot with 4 season sunroom addition and patio doors to huge rear deck. 699 sq ft attached heated garage. Main floor has formal living room, dining room, and kitchen with new counter tops, that looks out into sunroom. 3 bedrooms, 5 piece and a 2 piece bathroom, side mudroom laundry room off of garage. Lower level is finished with gas fireplace, family room, games room, storage area, and utility room and cold cellar. Pristinely maintained and in move in condition, covered front concrete porch, concrete sidewalk and concrete driveway. Hot water on demand owned, furnace approx. 8 years, air conditioner approx 16 years, 100 amp service. OPEN HOUSE SUNDAY OCTOBER 19 for 12-2. (id:50886)
Property Details
| MLS® Number | 25026354 |
| Property Type | Single Family |
| Features | Double Width Or More Driveway, Concrete Driveway, Finished Driveway, Front Driveway |
Building
| Bathroom Total | 2 |
| Bedrooms Above Ground | 3 |
| Bedrooms Total | 3 |
| Appliances | Dishwasher, Dryer, Microwave Range Hood Combo, Refrigerator, Stove, Washer |
| Architectural Style | Bungalow, Ranch |
| Constructed Date | 1992 |
| Construction Style Attachment | Detached |
| Cooling Type | Central Air Conditioning |
| Exterior Finish | Aluminum/vinyl, Brick |
| Fireplace Fuel | Gas |
| Fireplace Present | Yes |
| Fireplace Type | Conventional |
| Flooring Type | Ceramic/porcelain, Laminate |
| Foundation Type | Block |
| Half Bath Total | 1 |
| Heating Fuel | Natural Gas |
| Heating Type | Forced Air, Furnace |
| Stories Total | 1 |
| Size Interior | 1,821 Ft2 |
| Total Finished Area | 1821 Sqft |
| Type | House |
Parking
| Attached Garage | |
| Garage |
Land
| Acreage | No |
| Landscape Features | Landscaped |
| Sewer | Septic System |
| Size Irregular | 84.36 X 174.65 X 223.88 / 0.64 Ac |
| Size Total Text | 84.36 X 174.65 X 223.88 / 0.64 Ac |
| Zoning Description | Res |
Rooms
| Level | Type | Length | Width | Dimensions |
|---|---|---|---|---|
| Lower Level | Cold Room | Measurements not available | ||
| Lower Level | Storage | Measurements not available | ||
| Lower Level | Utility Room | Measurements not available | ||
| Lower Level | Recreation Room | Measurements not available | ||
| Lower Level | Family Room/fireplace | Measurements not available | ||
| Main Level | 5pc Bathroom | Measurements not available | ||
| Main Level | 2pc Bathroom | Measurements not available | ||
| Main Level | Bedroom | Measurements not available | ||
| Main Level | Bedroom | Measurements not available | ||
| Main Level | Primary Bedroom | Measurements not available | ||
| Main Level | Laundry Room | Measurements not available | ||
| Main Level | Mud Room | Measurements not available | ||
| Main Level | Kitchen | Measurements not available | ||
| Main Level | Dining Room | Measurements not available | ||
| Main Level | Sunroom | Measurements not available | ||
| Main Level | Living Room | Measurements not available | ||
| Main Level | Foyer | Measurements not available |
https://www.realtor.ca/real-estate/28998376/685-east-ruscom-river-road-lakeshore
Contact Us
Contact us for more information
Pauline Lanoue
Sales Person
(519) 682-3922
www.paulinelanoue.com/
59 Eugenie St. East
Windsor, Ontario N8X 2X9
(519) 972-1000
(519) 972-7848
www.deerbrookrealty.com/
Janelle Lanoue
Sales Person
59 Eugenie St. East
Windsor, Ontario N8X 2X9
(519) 972-1000
(519) 972-7848
www.deerbrookrealty.com/

