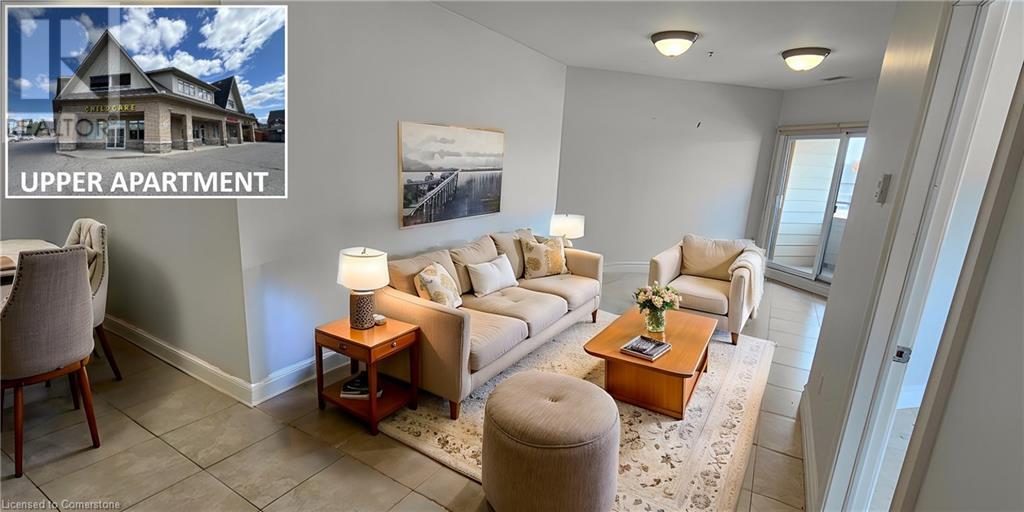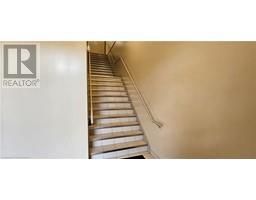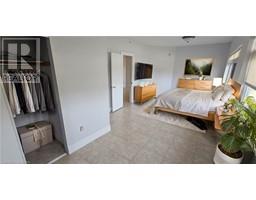685 Myers Road Unit# 201 Cambridge, Ontario N1R 5S2
$1,895 MonthlyOther, See Remarks, Parking
CHARMING 1-BEDROOM APARTMENT AVAILABLE FOR RENT IN EAST GALT! Discover this cozy 1-bedroom apartment in the heart of East Galt. Enjoy the convenience of an in-unit laundry facility, central air, and a complete set of appliances including a fridge, stove, washer, and dryer. The entire space boasts beautiful ceramic tile flooring, lofty high ceilings, and a spacious Maple kitchen for all your culinary adventures. A 4pc bathroom. Step outside onto your exclusive balcony from the living room! 2 parking spaces. Located just steps away from a variety of amenities, including parks. Close to schools and for those who commute or enjoy exploring the surrounding areas, the townhome is only a 4-minute drive to Highway 8, providing easy access to transportation routes. Furthermore, it is a short 14-minute drive to Valens Lake Conservation Area. Heat, hydro, gas, water, and hot water heater are to be paid by the tenant(s). Good credit is required, and a full application must be submitted. (id:50886)
Property Details
| MLS® Number | 40671794 |
| Property Type | Single Family |
| AmenitiesNearBy | Place Of Worship, Public Transit, Schools |
| CommunityFeatures | Quiet Area |
| EquipmentType | Water Heater |
| Features | Balcony, Paved Driveway |
| ParkingSpaceTotal | 2 |
| RentalEquipmentType | Water Heater |
Building
| BathroomTotal | 1 |
| BedroomsAboveGround | 1 |
| BedroomsTotal | 1 |
| Appliances | Water Softener |
| BasementType | None |
| ConstructedDate | 2007 |
| ConstructionStyleAttachment | Attached |
| CoolingType | Central Air Conditioning |
| ExteriorFinish | Stone, Stucco |
| FoundationType | Poured Concrete |
| HeatingFuel | Natural Gas |
| HeatingType | Forced Air |
| StoriesTotal | 1 |
| SizeInterior | 881 Sqft |
| Type | Apartment |
| UtilityWater | Municipal Water |
Land
| Acreage | No |
| LandAmenities | Place Of Worship, Public Transit, Schools |
| Sewer | Municipal Sewage System |
| SizeTotalText | Under 1/2 Acre |
| ZoningDescription | C2 |
Rooms
| Level | Type | Length | Width | Dimensions |
|---|---|---|---|---|
| Main Level | Laundry Room | 2'6'' x 4'0'' | ||
| Main Level | 4pc Bathroom | Measurements not available | ||
| Main Level | Primary Bedroom | 23'4'' x 10'7'' | ||
| Main Level | Dining Room | 15'3'' x 9'0'' | ||
| Main Level | Kitchen | 9'7'' x 11'0'' | ||
| Main Level | Living Room | 15'3'' x 9'0'' |
https://www.realtor.ca/real-estate/27604404/685-myers-road-unit-201-cambridge
Interested?
Contact us for more information
Faisal Susiwala
Broker of Record
1400 Bishop St. N.
Cambridge, Ontario N1R 6W8

















