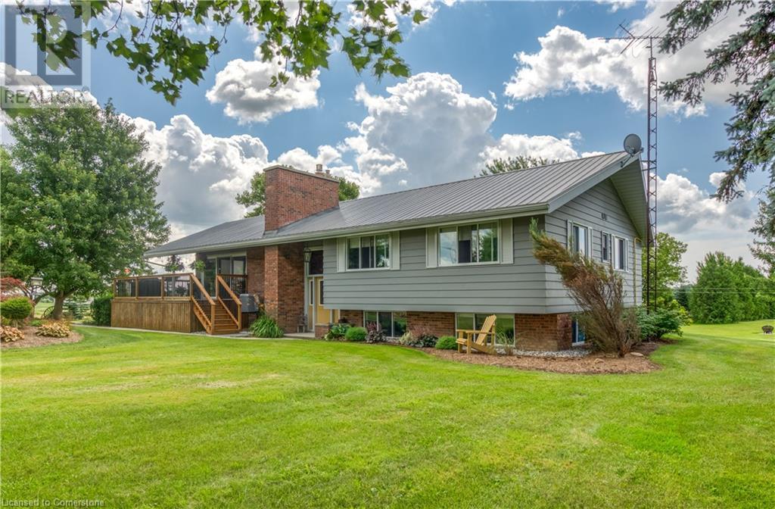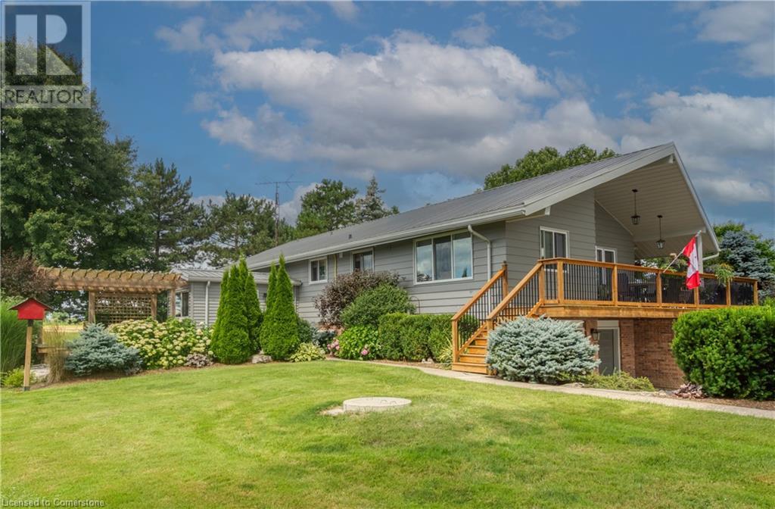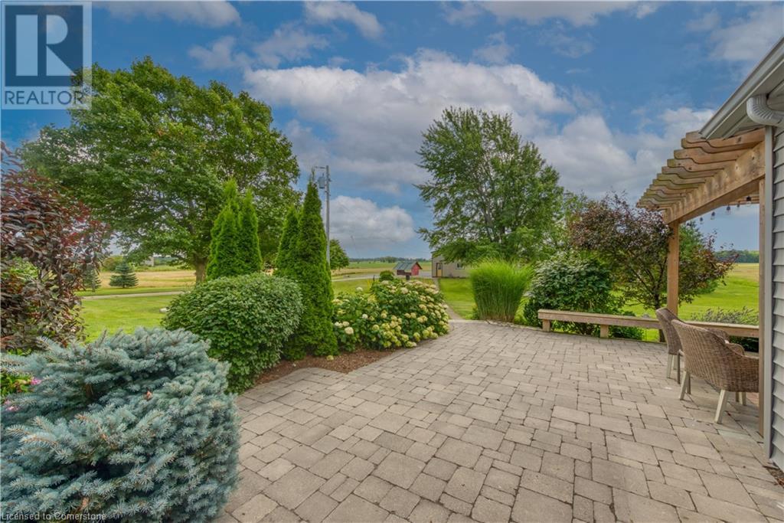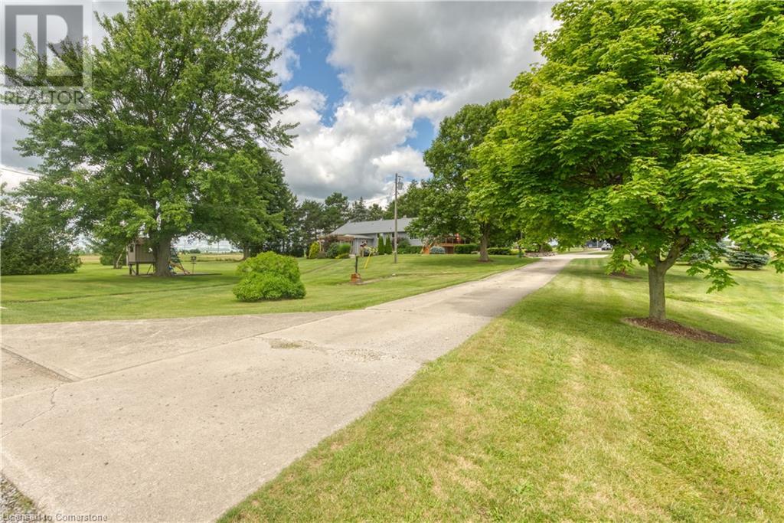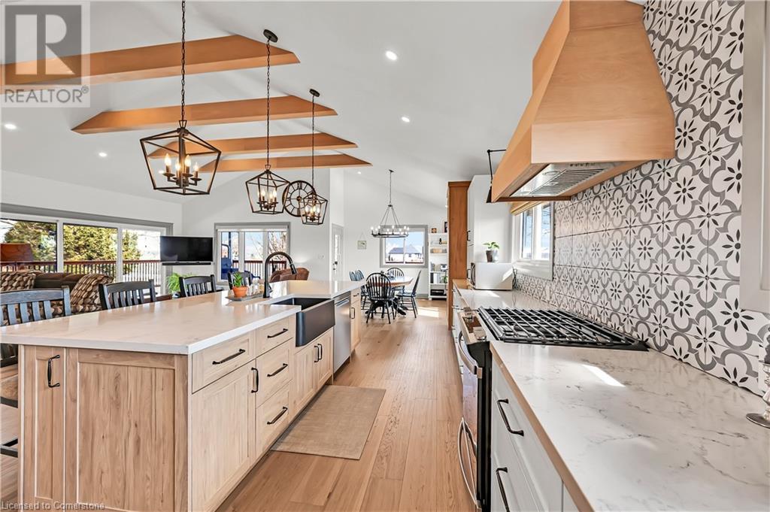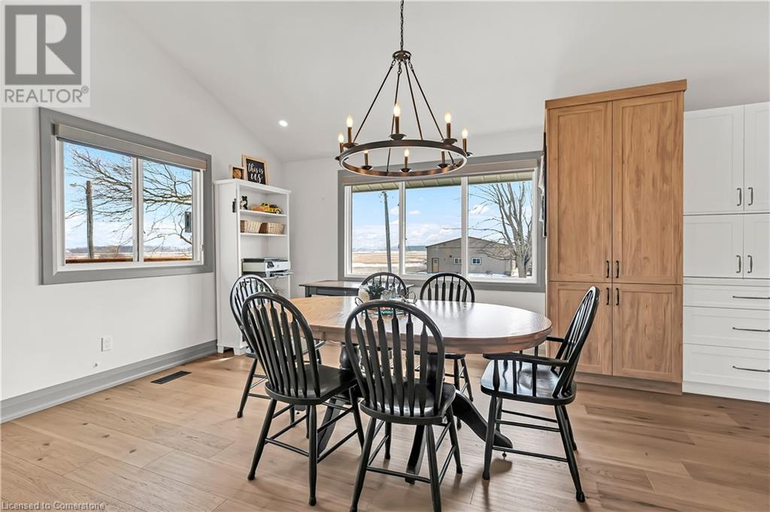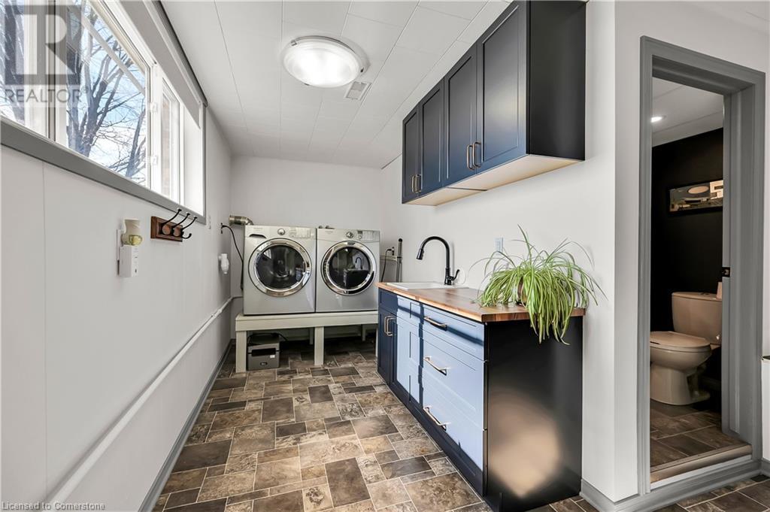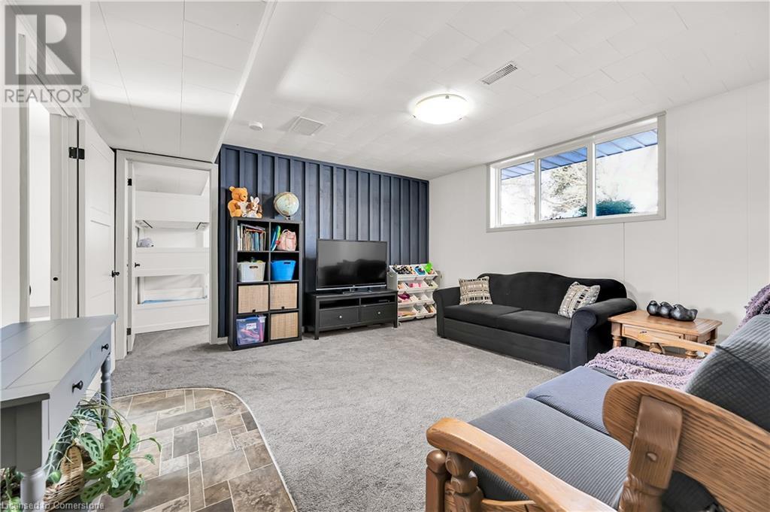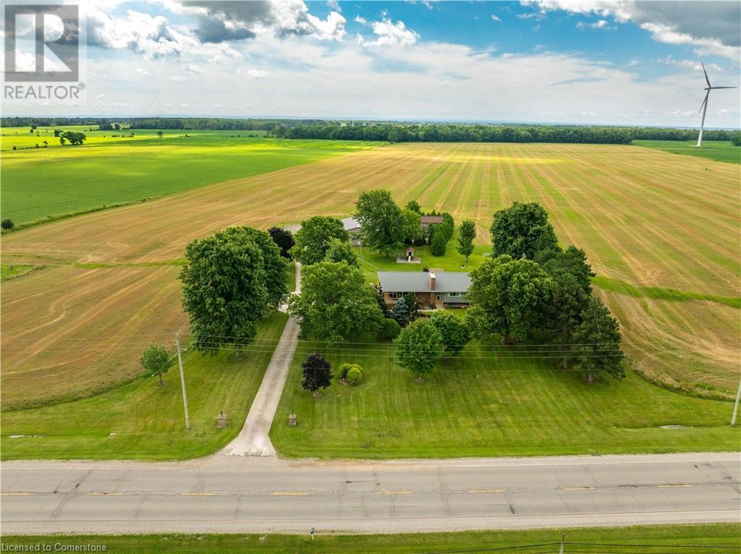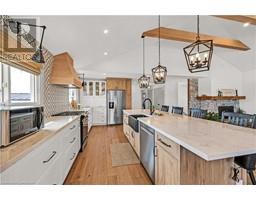6854 Rainham Road Dunnville, Ontario N1A 2W8
$1,299,900
Stunning raised bungalow situated on a picturesque 2.05-acre property with mature trees, perennial gardens, and farmland views. Beautifully renovated in 2021, this home offers 3+1 bedrooms, 2.5 bathrooms, and an open-concept living space with breathtaking features. Step inside to cathedral ceilings with exposed beams, a custom kitchen with quartz countertops, huge island with breakfast bar, apron sink, a large pantry, and a living room with a natural stone gas fireplace (2021) and barn beam mantel. Engineered hardwood flooring, fresh paint throughout, and updated windows. Spacious mudroom has built-in organizers and in-floor heating. The fully finished basement features a large rec room, 4th bedroom, a 3-piece bathroom, laundry with built-in cabinetry, ample storage, and inside entry to the garage. Outside, enjoy a wrap-around covered deck, large interlocking patio with a pergola, firepit area, and a concrete driveway and walkways. 2.5-car attached garage with inside entry and built-in storage shelving. Perfect for families or hobbyists, this property includes a 40 x 60 shop with insulated/heated workshop, concrete floor, & LED lighting. 24 x 32 shop addition with new concrete floor & overhead door. 16 x 24 storage barn with hydro & concrete floor. Other recent upgrades: metal roof (2009, painted 2021), furnace (2022), A/C (2023), Generac generator (2021), fibre internet, and more! This incredible country property offers privacy, modern comforts, and space to grow! (id:50886)
Open House
This property has open houses!
2:00 pm
Ends at:4:00 pm
Property Details
| MLS® Number | 40703717 |
| Property Type | Single Family |
| Amenities Near By | Golf Nearby, Hospital, Place Of Worship, Schools, Shopping |
| Features | Country Residential, Sump Pump, Automatic Garage Door Opener |
| Parking Space Total | 30 |
| Structure | Workshop, Barn |
Building
| Bathroom Total | 3 |
| Bedrooms Above Ground | 3 |
| Bedrooms Below Ground | 1 |
| Bedrooms Total | 4 |
| Appliances | Central Vacuum, Dishwasher, Dryer, Refrigerator, Stove, Washer, Window Coverings |
| Architectural Style | Bungalow |
| Basement Development | Finished |
| Basement Type | Full (finished) |
| Constructed Date | 1975 |
| Construction Style Attachment | Detached |
| Cooling Type | Central Air Conditioning |
| Exterior Finish | Aluminum Siding, Brick |
| Fire Protection | Smoke Detectors |
| Fireplace Present | Yes |
| Fireplace Total | 1 |
| Foundation Type | Block |
| Half Bath Total | 1 |
| Heating Fuel | Natural Gas |
| Heating Type | Forced Air |
| Stories Total | 1 |
| Size Interior | 1,909 Ft2 |
| Type | House |
| Utility Water | Cistern |
Parking
| Attached Garage |
Land
| Access Type | Road Access |
| Acreage | Yes |
| Land Amenities | Golf Nearby, Hospital, Place Of Worship, Schools, Shopping |
| Landscape Features | Landscaped |
| Sewer | Septic System |
| Size Depth | 438 Ft |
| Size Frontage | 204 Ft |
| Size Irregular | 2.05 |
| Size Total | 2.05 Ac|2 - 4.99 Acres |
| Size Total Text | 2.05 Ac|2 - 4.99 Acres |
| Zoning Description | D A3 |
Rooms
| Level | Type | Length | Width | Dimensions |
|---|---|---|---|---|
| Basement | Utility Room | 5'6'' x 14'1'' | ||
| Basement | Storage | 6'1'' x 7'11'' | ||
| Basement | Storage | 7'6'' x 11'10'' | ||
| Basement | 3pc Bathroom | 10'4'' x 5'1'' | ||
| Basement | Laundry Room | 19'5'' x 11'10'' | ||
| Basement | Bedroom | 10'3'' x 14'1'' | ||
| Basement | Recreation Room | 13'8'' x 14'1'' | ||
| Main Level | 5pc Bathroom | 7'11'' x 6'5'' | ||
| Main Level | 2pc Bathroom | Measurements not available | ||
| Main Level | Mud Room | 8'1'' x 13'6'' | ||
| Main Level | Bedroom | 11'5'' x 10'11'' | ||
| Main Level | Bedroom | 12'11'' x 10'11'' | ||
| Main Level | Primary Bedroom | 16'5'' x 11'10'' | ||
| Main Level | Living Room | 25'0'' x 14'10'' | ||
| Main Level | Dining Room | 13'10'' x 12'5'' | ||
| Main Level | Kitchen | 19'5'' x 12'5'' |
https://www.realtor.ca/real-estate/27985722/6854-rainham-road-dunnville
Contact Us
Contact us for more information
Steven Schilstra
Broker
(905) 573-1189
325 Winterberry Dr Unit 4b
Stoney Creek, Ontario L8J 0B6
(905) 573-1188
(905) 573-1189

