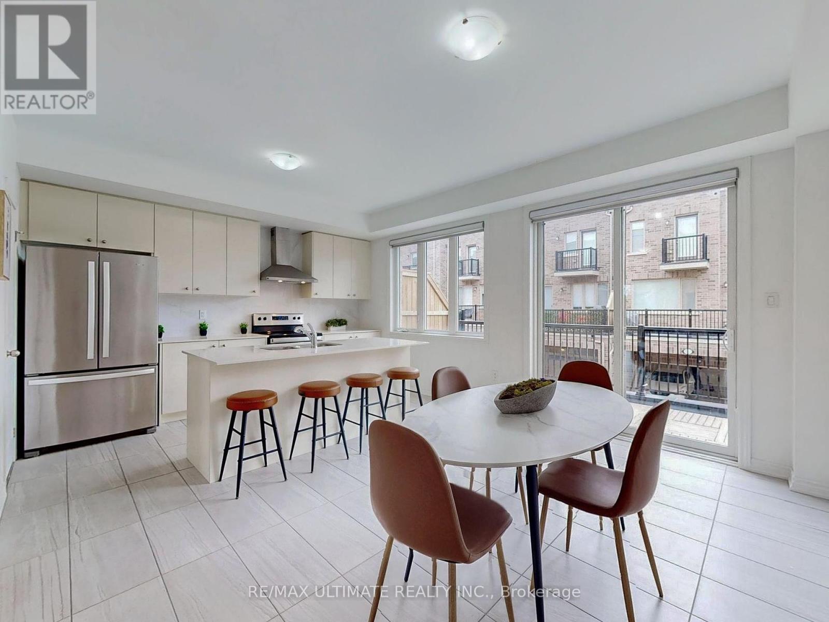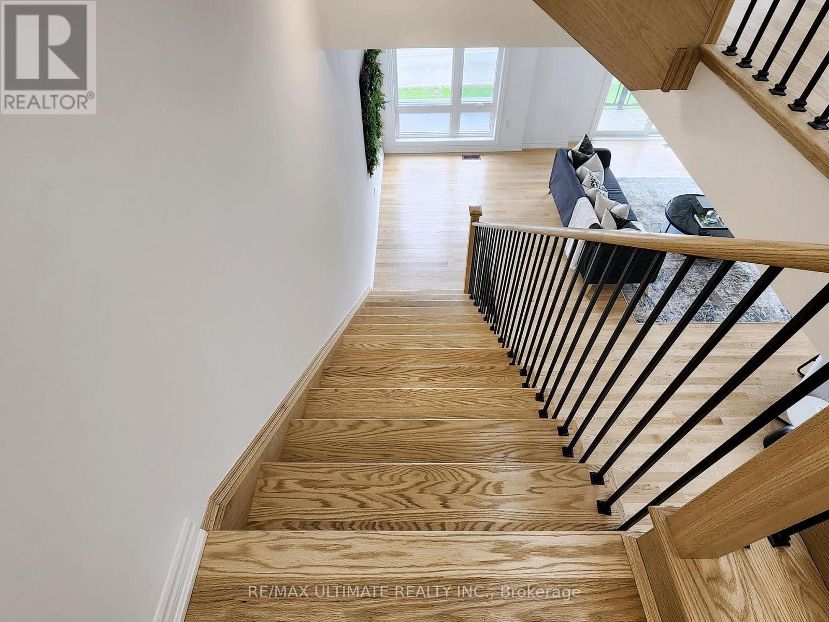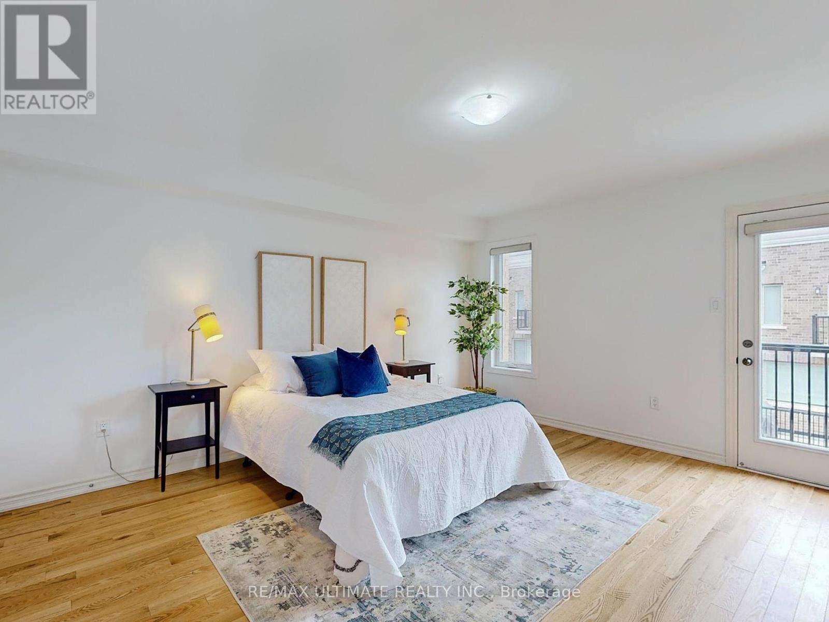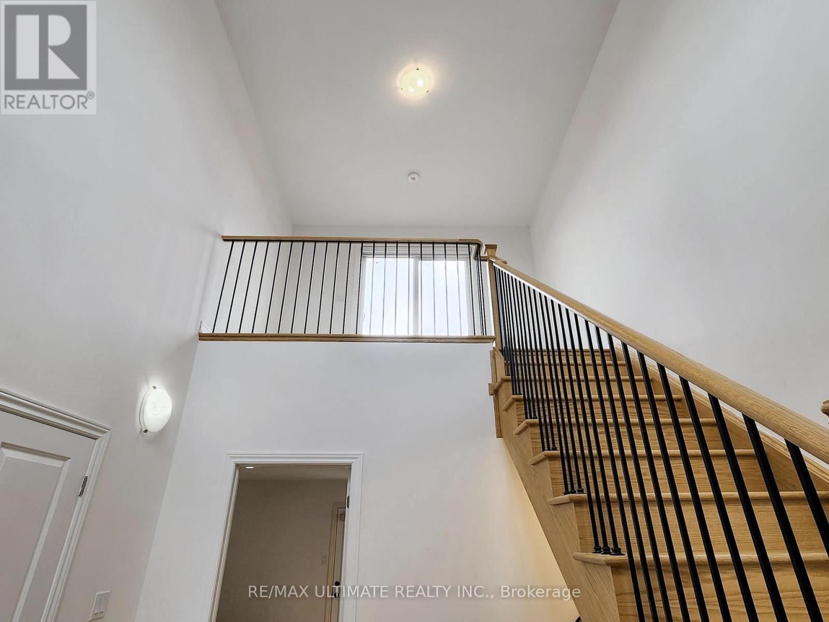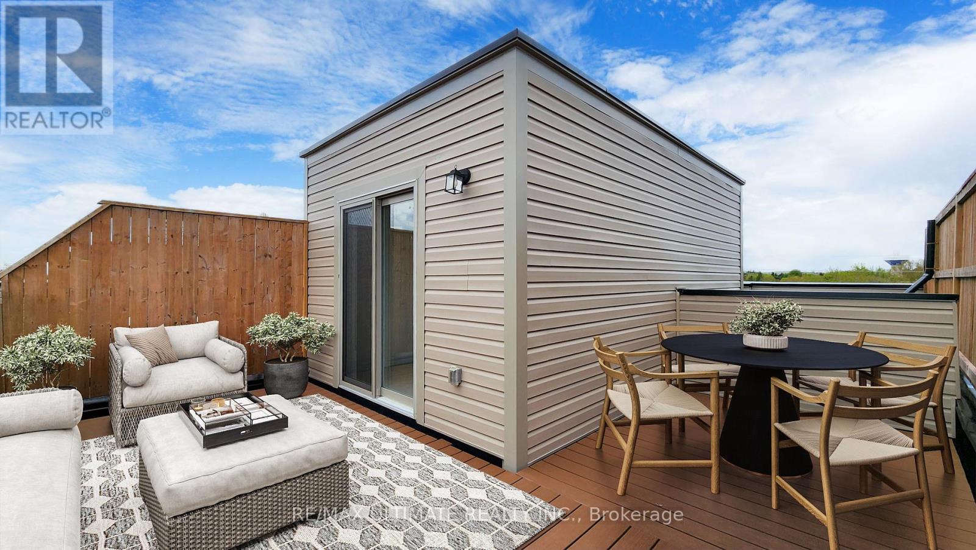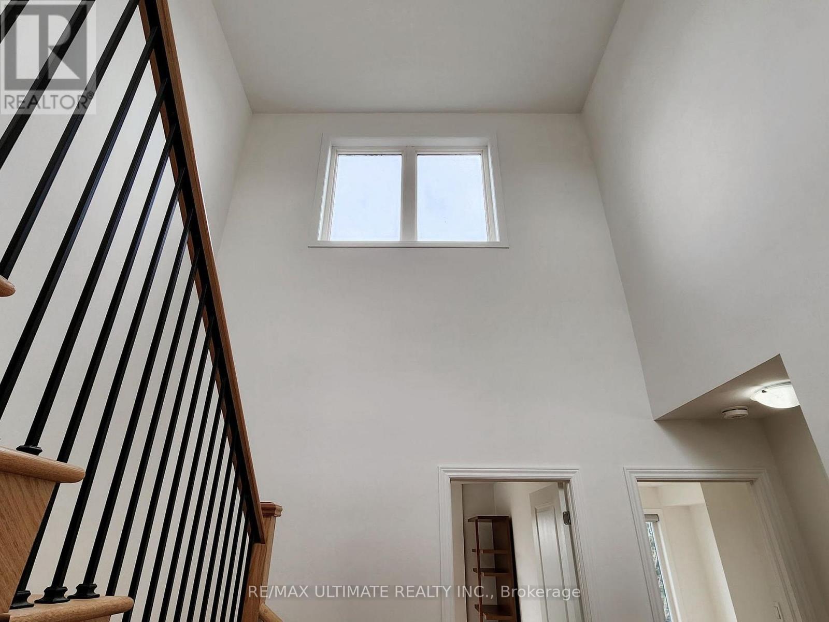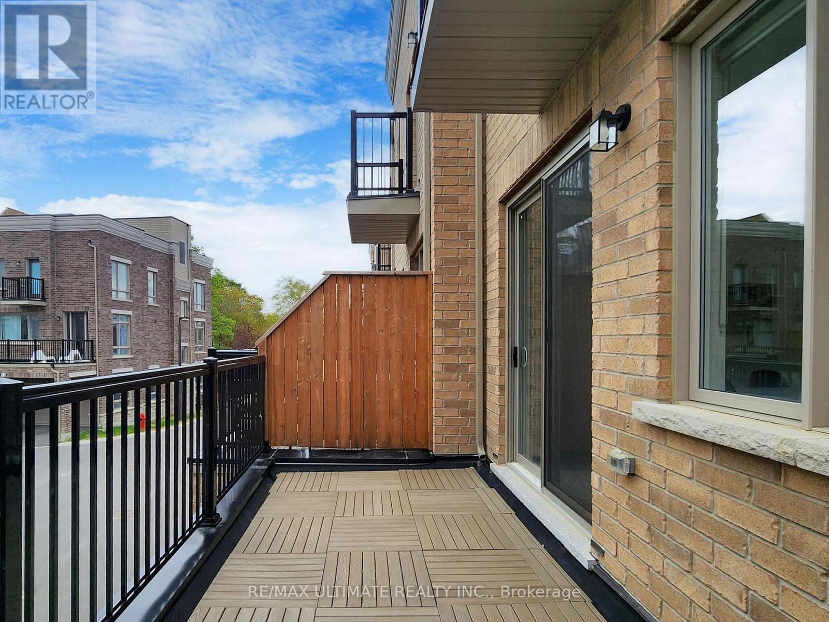6859 Main Street Whitchurch-Stouffville, Ontario L4A 4X2
$1,079,000Maintenance, Parcel of Tied Land
$248 Monthly
Maintenance, Parcel of Tied Land
$248 MonthlyWelcome to your dream home! This executive 4-bedroom, 4-bathroom, 3-balcony freehold townhouse with a private rooftop terrace boasts luxury living at its finest. Step into a stunning open-concept kitchen and living room flooded with natural light, perfect for entertaining or cozy nights in. Enjoy the gourmet eat-in kitchen island, adorned with Caesarstone countertops, offering both elegance and functionality. Plus, never worry about storage with a convenient pantry closet right at your fingertips. A large walkout balcony alongside the kitchen is perfect for lounging or hosting gatherings while enjoying the outdoors. Solid oak plank hardwood flooring throughout and smooth ceilings add warmth and sophistication to every room. With a giant window, a balcony, and a powder room, every corner of the living room exudes elegance and comfort. **** EXTRAS **** With a large double-car garage and driveway space for two cars, accommodating guests is a breeze. Plus, a visitor parking area is just a few steps away! Don't miss this opportunity to indulge in luxury living. Schedule your viewing today! (id:50886)
Property Details
| MLS® Number | N10413492 |
| Property Type | Single Family |
| Community Name | Stouffville |
| AmenitiesNearBy | Place Of Worship, Public Transit, Schools |
| CommunityFeatures | Community Centre |
| ParkingSpaceTotal | 4 |
Building
| BathroomTotal | 4 |
| BedroomsAboveGround | 4 |
| BedroomsTotal | 4 |
| Appliances | Dishwasher, Dryer, Hood Fan, Refrigerator, Stove, Washer, Window Coverings |
| BasementDevelopment | Unfinished |
| BasementType | N/a (unfinished) |
| ConstructionStyleAttachment | Attached |
| CoolingType | Central Air Conditioning |
| ExteriorFinish | Brick |
| FlooringType | Hardwood, Ceramic, Tile, Concrete |
| HalfBathTotal | 2 |
| HeatingFuel | Natural Gas |
| HeatingType | Forced Air |
| StoriesTotal | 3 |
| SizeInterior | 1999.983 - 2499.9795 Sqft |
| Type | Row / Townhouse |
| UtilityWater | Municipal Water |
Parking
| Garage |
Land
| Acreage | No |
| LandAmenities | Place Of Worship, Public Transit, Schools |
| Sewer | Sanitary Sewer |
| SizeDepth | 65 Ft ,2 In |
| SizeFrontage | 19 Ft |
| SizeIrregular | 19 X 65.2 Ft |
| SizeTotalText | 19 X 65.2 Ft |
Rooms
| Level | Type | Length | Width | Dimensions |
|---|---|---|---|---|
| Second Level | Kitchen | 4.09 m | 2.51 m | 4.09 m x 2.51 m |
| Second Level | Dining Room | 4.09 m | 2.92 m | 4.09 m x 2.92 m |
| Second Level | Living Room | 5.46 m | 5.46 m | 5.46 m x 5.46 m |
| Third Level | Primary Bedroom | 4.55 m | 3.94 m | 4.55 m x 3.94 m |
| Third Level | Bedroom 3 | 3.94 m | 2.69 m | 3.94 m x 2.69 m |
| Third Level | Bedroom 4 | 3.73 m | 2.64 m | 3.73 m x 2.64 m |
| Basement | Other | 5.51 m | 5.94 m | 5.51 m x 5.94 m |
| Upper Level | Loft | 1.8 m | 3.23 m | 1.8 m x 3.23 m |
| Ground Level | Foyer | 2.84 m | 1.65 m | 2.84 m x 1.65 m |
| Ground Level | Bedroom | 2.77 m | 2.72 m | 2.77 m x 2.72 m |
Interested?
Contact us for more information
Andre F. Velosa
Salesperson
1192 St. Clair Ave West
Toronto, Ontario M6E 1B4







