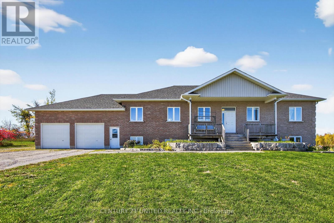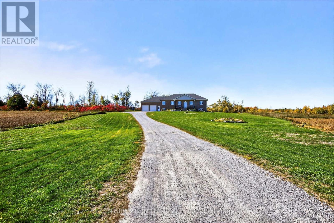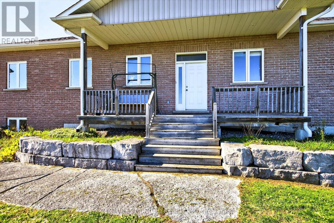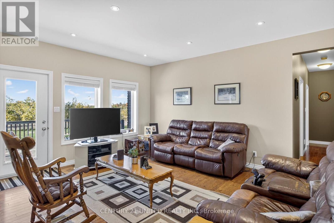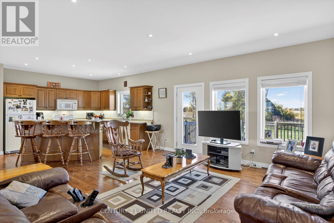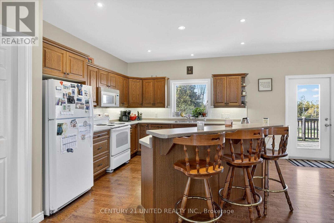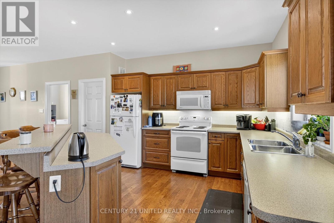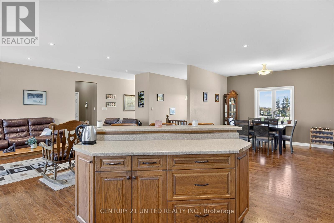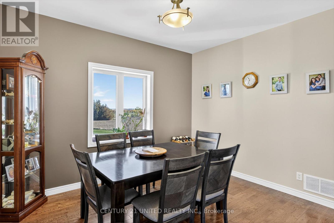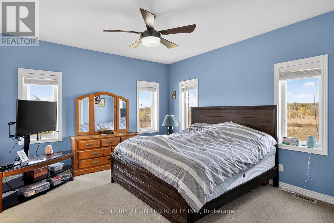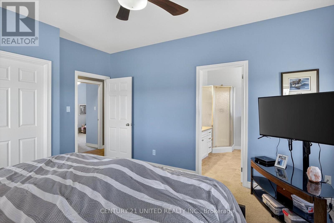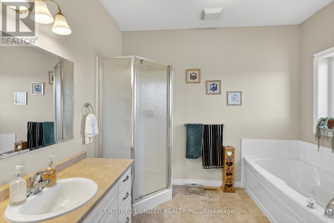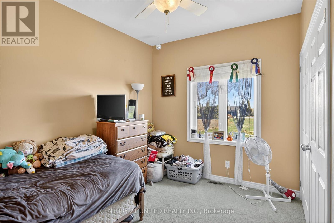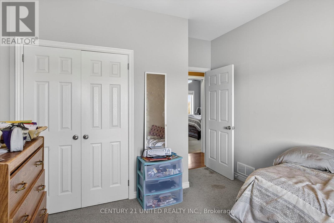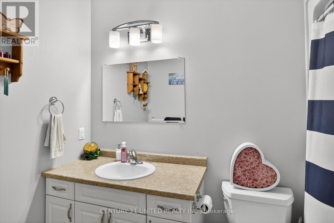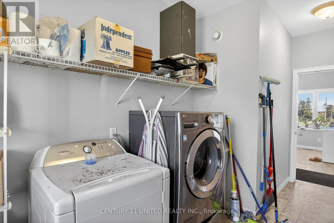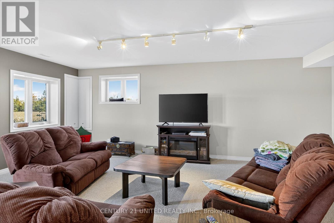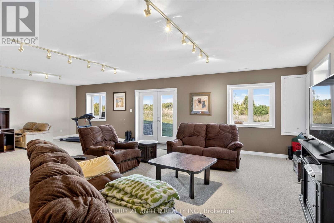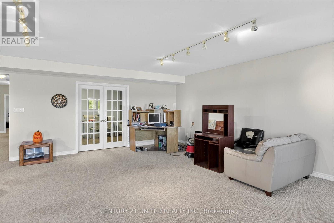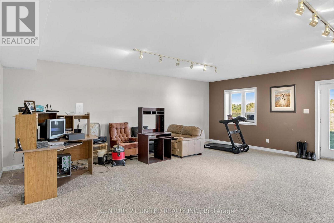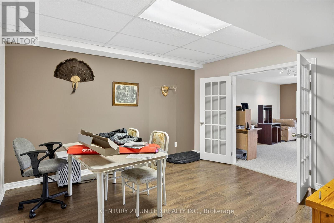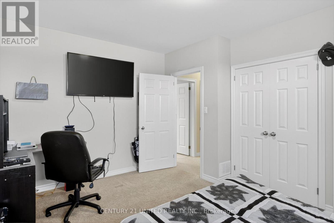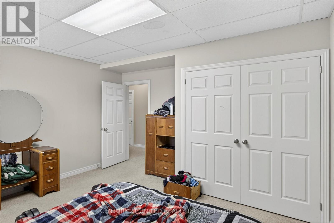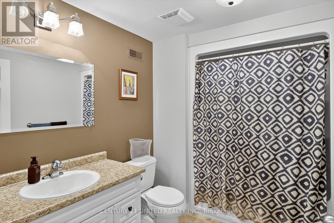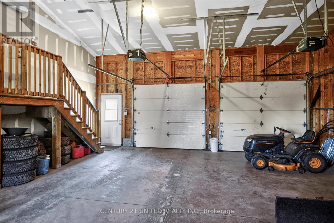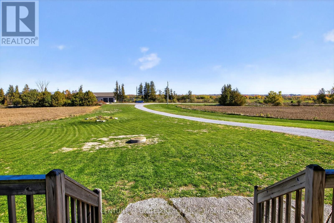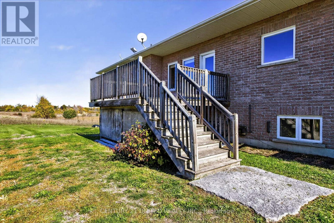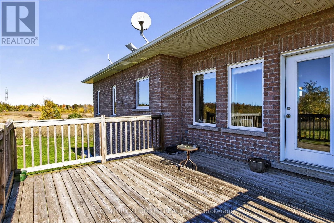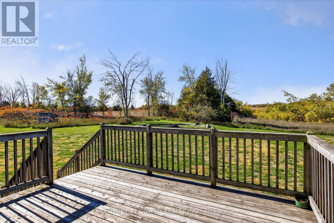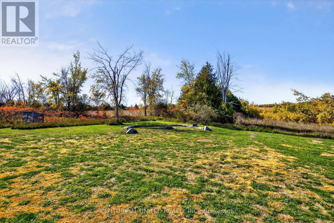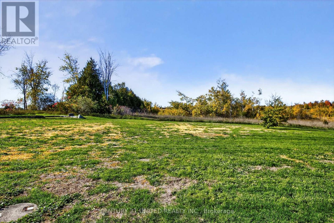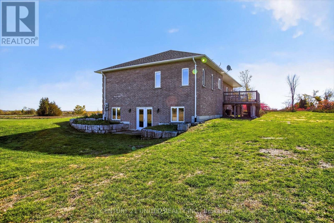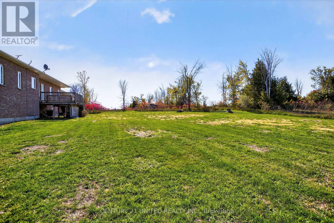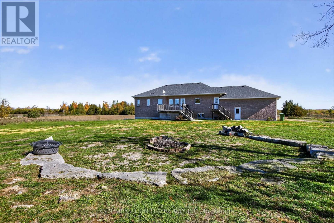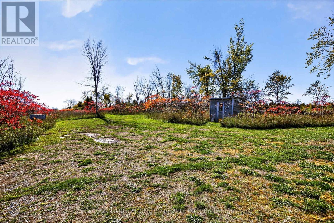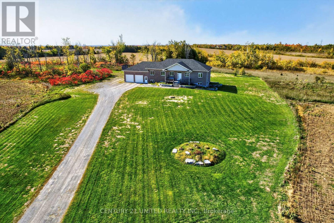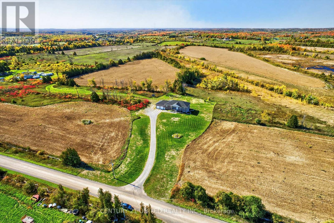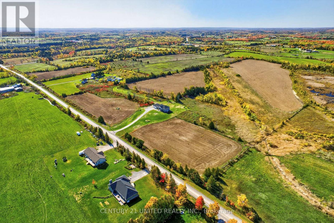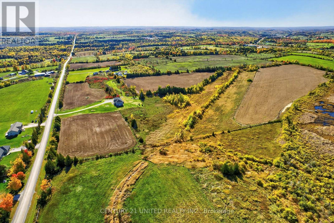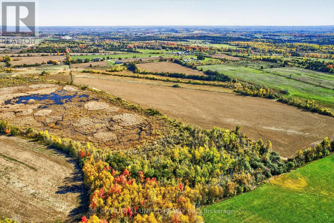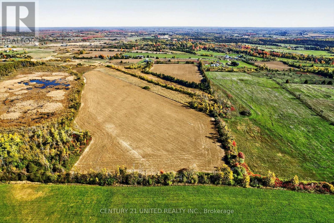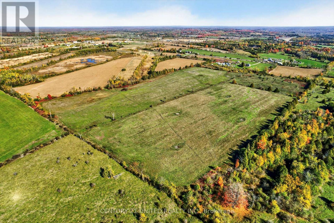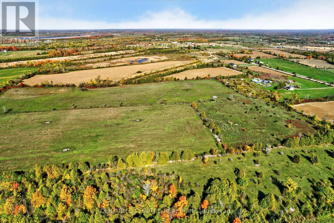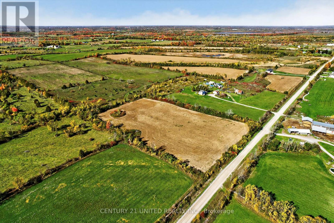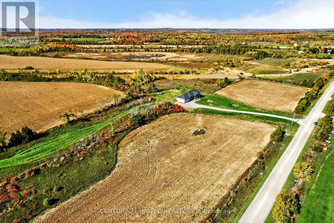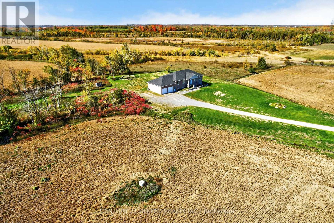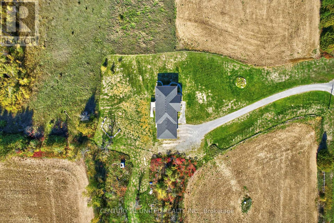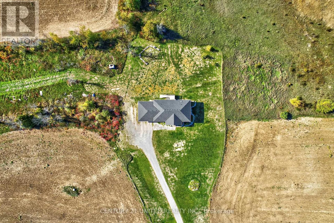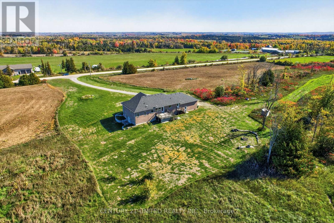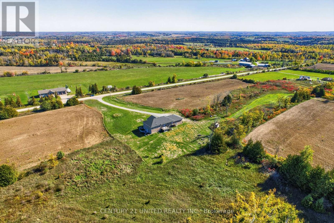686 Douro Fourth Line Douro-Dummer, Ontario K0L 2H0
$1,070,000
Welcome to 686 Douro 4th Line with over 89 acres of picturesque Douro-Dummer views - a quick 10 minute drive to the edge of Peterborough. This all brick bungalow was built in 2008, offers a double car attached garage, ample parking, walkout basement and endless outdoor possibilities. In addition most of the land has been worked for Soybeans over the years and thus offers agricultural potential. On the inside, you have 5 bedrooms total, a fully finished basement and 3 full bathrooms. Open concept living on the main level, main floor laundry, hardwood flooring, large primary bedroom with en-suite and 9 foot high ceilings on the main level. Come take a look and make this home yours! (id:50886)
Property Details
| MLS® Number | X12468714 |
| Property Type | Single Family |
| Community Name | Douro-Dummer |
| Equipment Type | Water Softener |
| Features | Irregular Lot Size |
| Parking Space Total | 10 |
| Rental Equipment Type | Water Softener |
| Structure | Deck |
Building
| Bathroom Total | 3 |
| Bedrooms Above Ground | 3 |
| Bedrooms Below Ground | 2 |
| Bedrooms Total | 5 |
| Age | 16 To 30 Years |
| Appliances | Central Vacuum, Dishwasher, Dryer, Freezer, Stove, Washer, Refrigerator |
| Architectural Style | Raised Bungalow |
| Basement Development | Finished |
| Basement Features | Walk Out |
| Basement Type | N/a (finished) |
| Construction Style Attachment | Detached |
| Cooling Type | Central Air Conditioning, Air Exchanger |
| Exterior Finish | Brick |
| Foundation Type | Poured Concrete |
| Heating Fuel | Oil |
| Heating Type | Forced Air |
| Stories Total | 1 |
| Size Interior | 1,500 - 2,000 Ft2 |
| Type | House |
| Utility Water | Dug Well |
Parking
| Attached Garage | |
| Garage |
Land
| Acreage | Yes |
| Sewer | Septic System |
| Size Depth | 2250 Ft |
| Size Frontage | 1545 Ft |
| Size Irregular | 1545 X 2250 Ft |
| Size Total Text | 1545 X 2250 Ft|50 - 100 Acres |
| Zoning Description | Ru |
Rooms
| Level | Type | Length | Width | Dimensions |
|---|---|---|---|---|
| Basement | Bedroom 4 | 4.1 m | 4.21 m | 4.1 m x 4.21 m |
| Basement | Bedroom 5 | 4.34 m | 3.49 m | 4.34 m x 3.49 m |
| Basement | Bathroom | 2.78 m | 1.98 m | 2.78 m x 1.98 m |
| Basement | Den | 4.08 m | 4.13 m | 4.08 m x 4.13 m |
| Basement | Recreational, Games Room | 9.42 m | 6.73 m | 9.42 m x 6.73 m |
| Basement | Utility Room | 4.08 m | 1.88 m | 4.08 m x 1.88 m |
| Basement | Other | 2.79 m | 1.91 m | 2.79 m x 1.91 m |
| Main Level | Foyer | 2.99 m | 2 m | 2.99 m x 2 m |
| Main Level | Laundry Room | 4.69 m | 2.02 m | 4.69 m x 2.02 m |
| Main Level | Mud Room | 3.99 m | 2.71 m | 3.99 m x 2.71 m |
| Main Level | Kitchen | 5.89 m | 4.32 m | 5.89 m x 4.32 m |
| Main Level | Dining Room | 2.97 m | 3.65 m | 2.97 m x 3.65 m |
| Main Level | Living Room | 6.03 m | 4.08 m | 6.03 m x 4.08 m |
| Main Level | Primary Bedroom | 4.67 m | 3.94 m | 4.67 m x 3.94 m |
| Main Level | Bedroom 2 | 3.84 m | 3.28 m | 3.84 m x 3.28 m |
| Main Level | Bedroom 3 | 3.84 m | 3.42 m | 3.84 m x 3.42 m |
| Main Level | Bathroom | 1.47 m | 2.77 m | 1.47 m x 2.77 m |
| Main Level | Bathroom | 2.98 m | 2.73 m | 2.98 m x 2.73 m |
Utilities
| Cable | Available |
| Electricity | Installed |
https://www.realtor.ca/real-estate/29003163/686-douro-fourth-line-douro-dummer-douro-dummer
Contact Us
Contact us for more information
Brandon Timmins
Salesperson
www.youtube.com/embed/_z0WiuNKyyk
387 George Street South P.o. Box 178
Peterborough, Ontario K9J 6Y8
(705) 743-4444
(705) 743-9606
www.goldpost.com/

