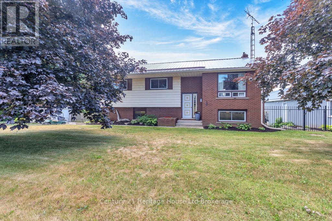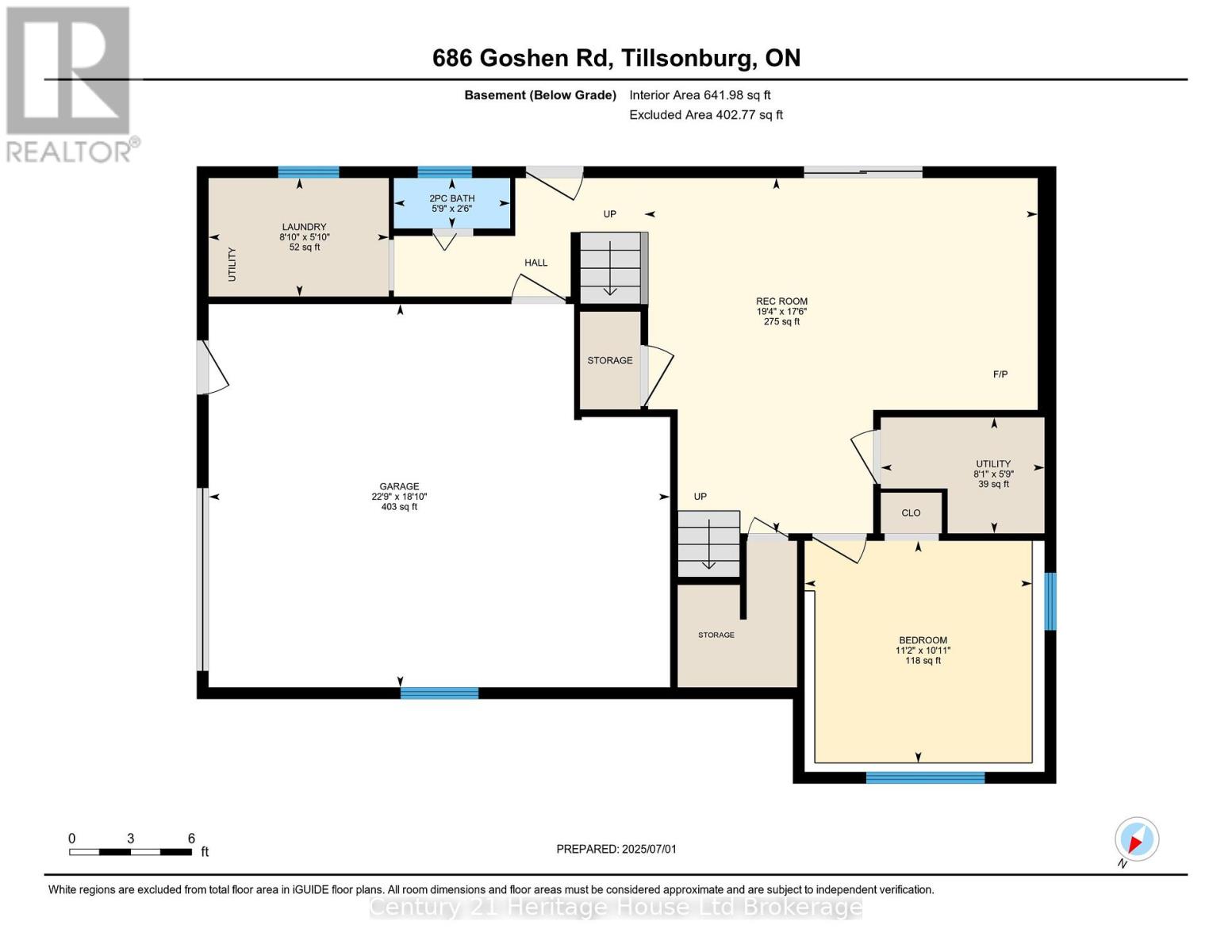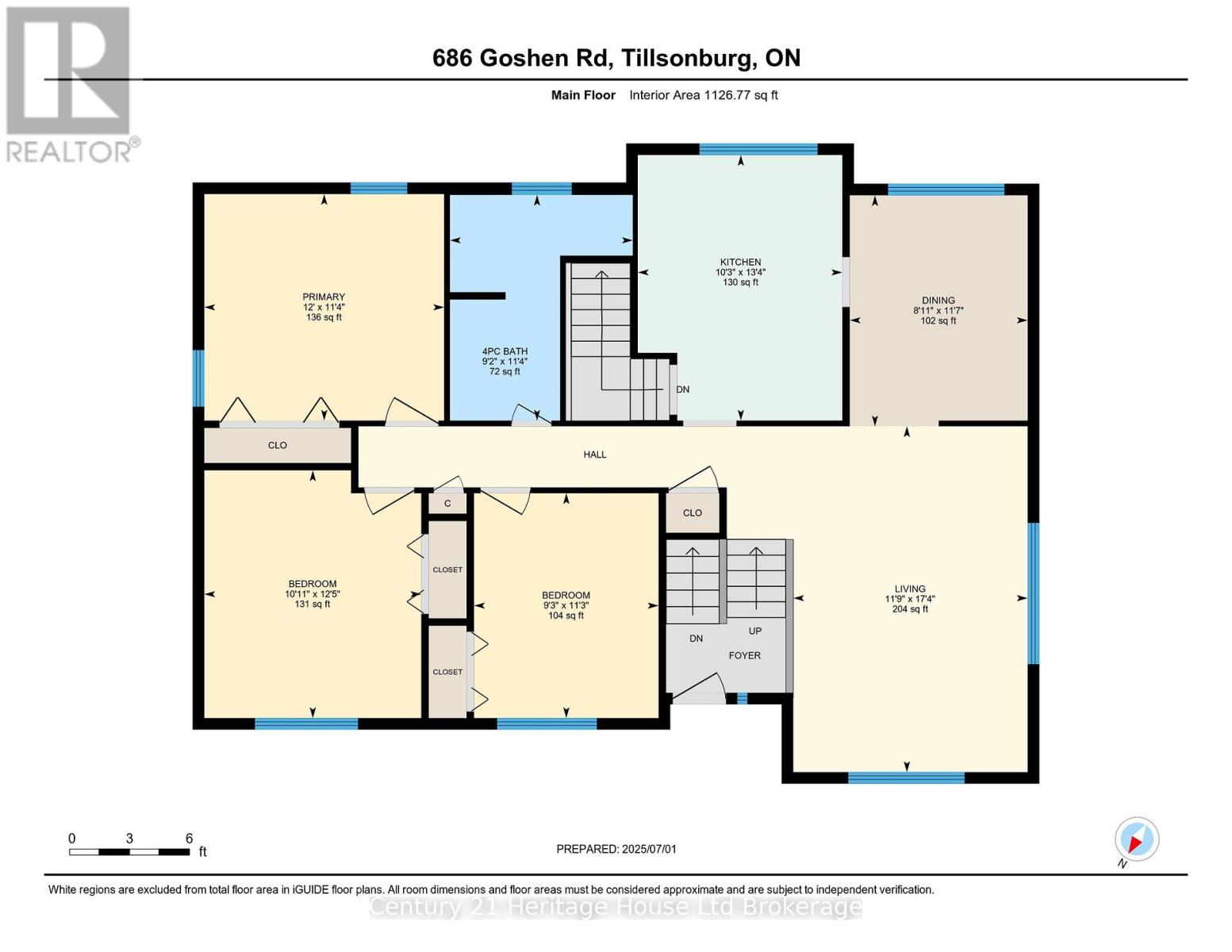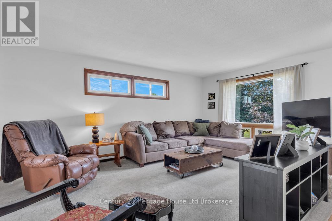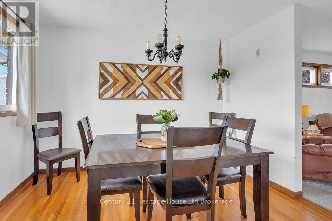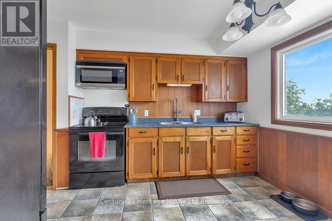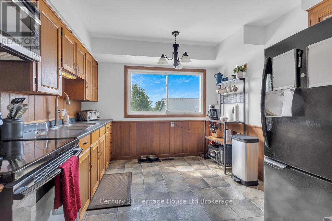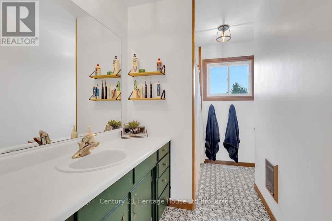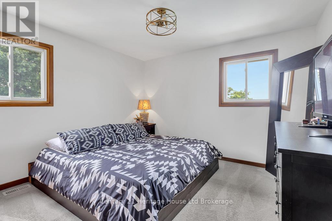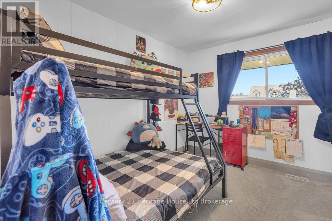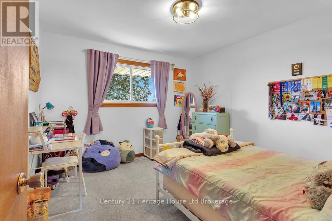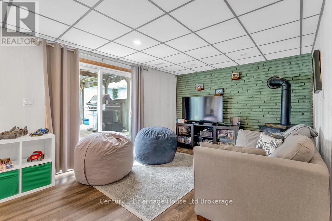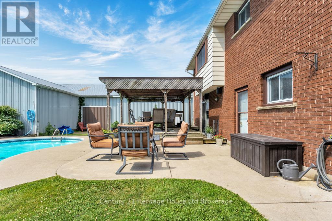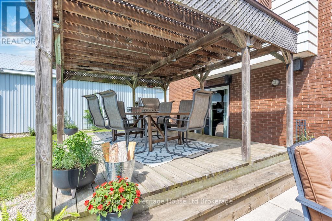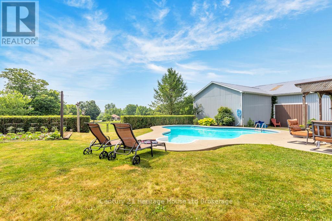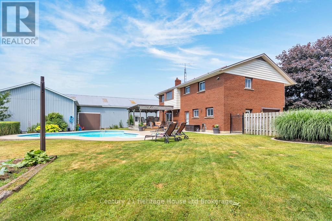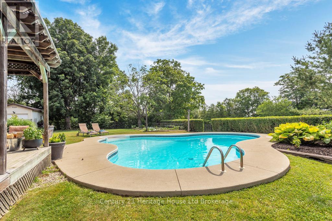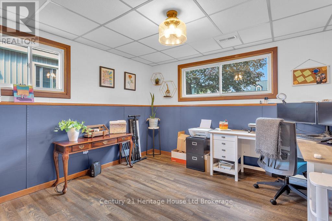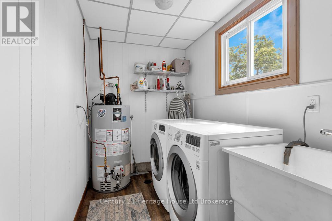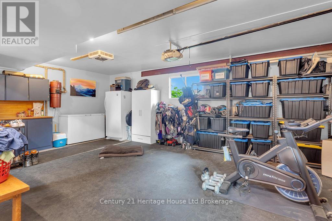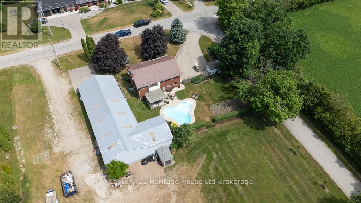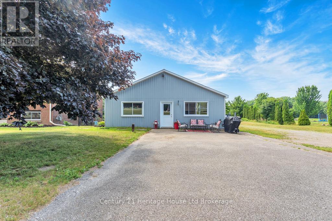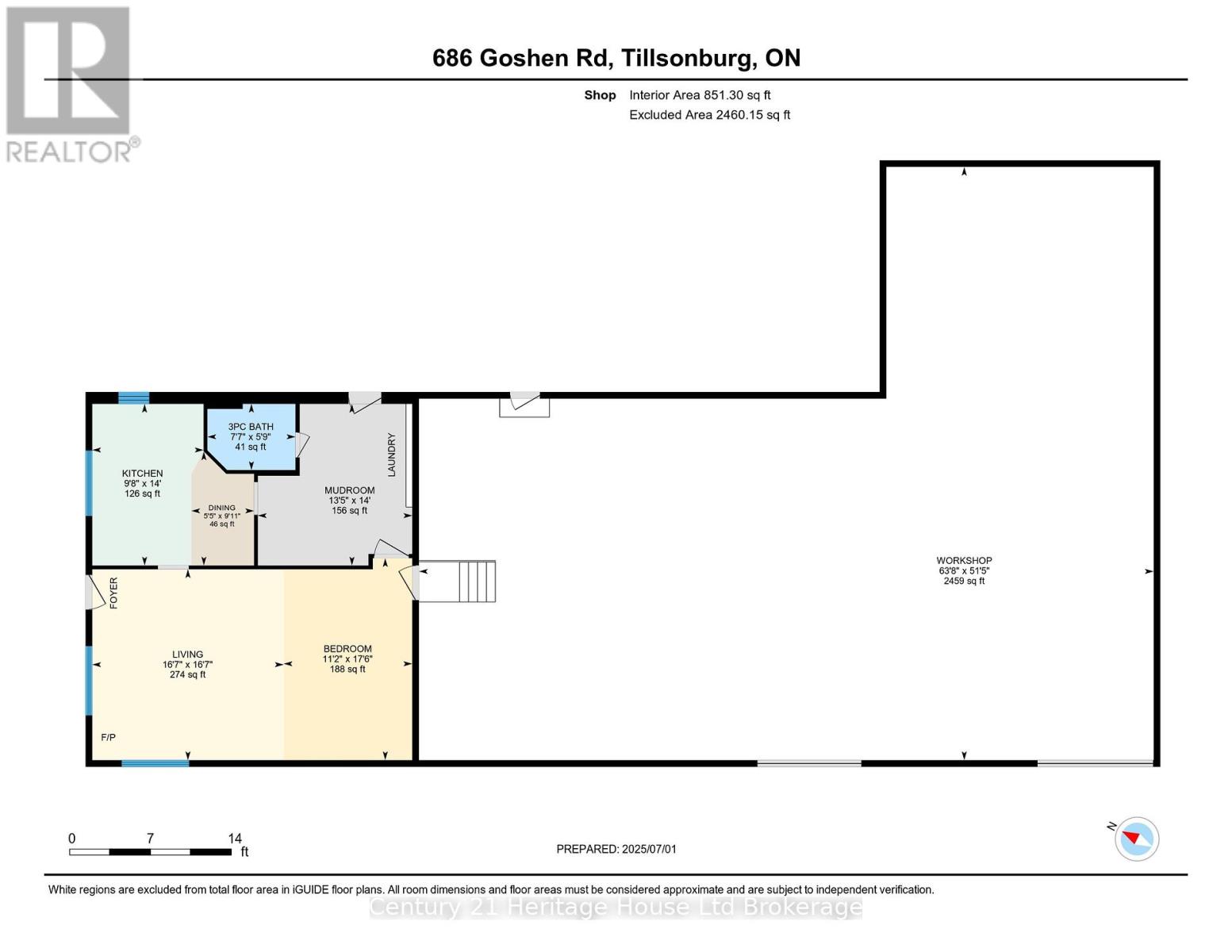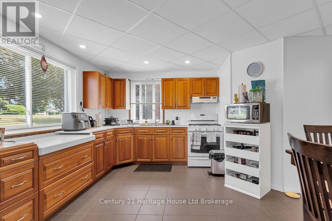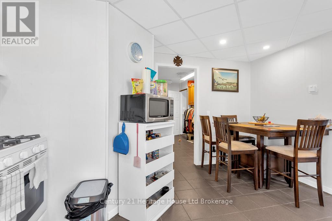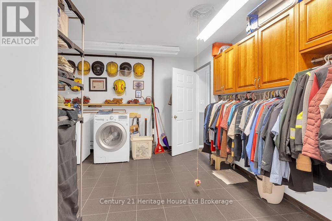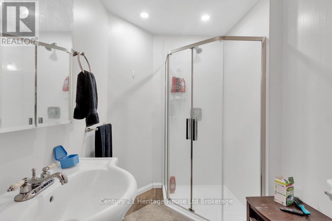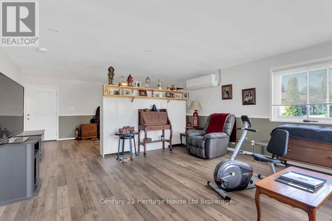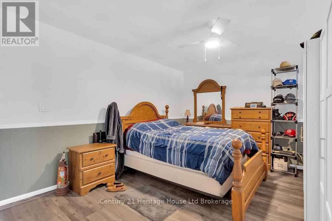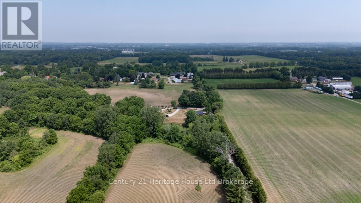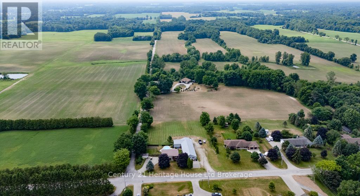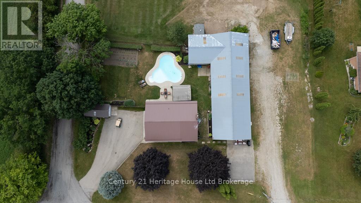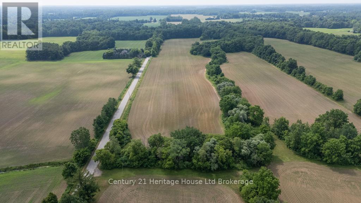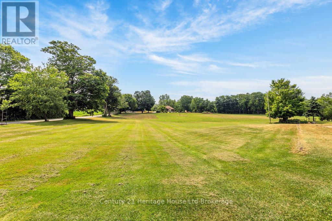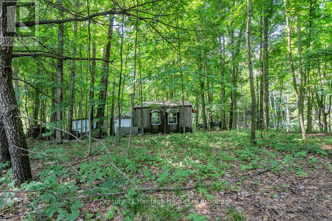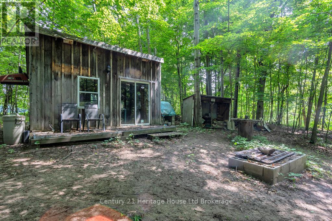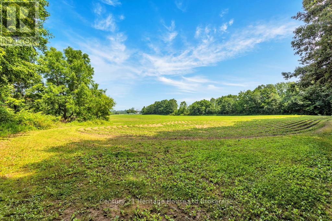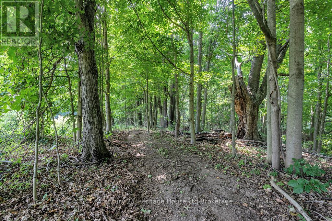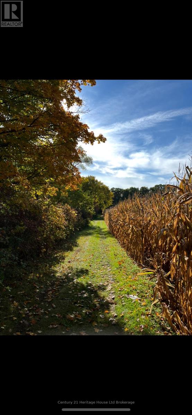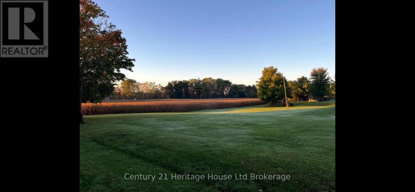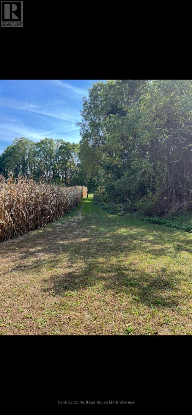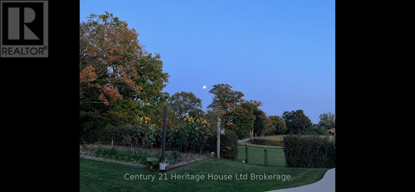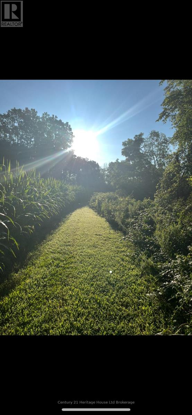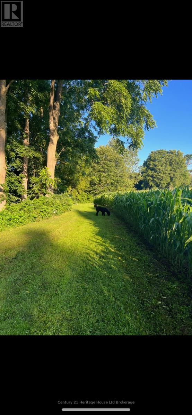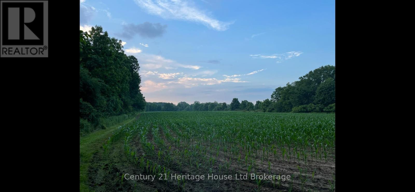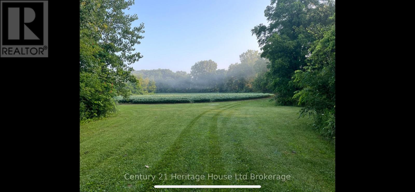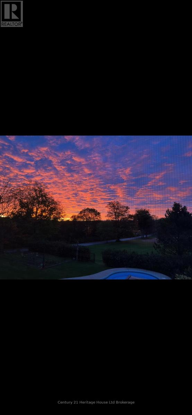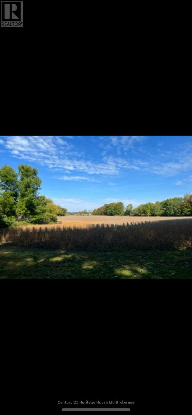686 Goshen Road Tillsonburg, Ontario N4G 3C9
$1,799,000
DREAM FARM PROPERTY ALERT! 686 Goshen is a rare find. This 4 bed, 2 bath, brick home boasts nearly 38 workable acres, and approximately 10 wooded acres with lush ravine, stream, and trails, as well as a 30x60 shop with multiple bays and a connected office area/in-law suite. The home is a raised bungalow. Upstairs, find 3 beds with ample closets and spacious 4 pc bath. As well, find a neatly organized kitchen, dedicated dining room and cozy family room with large windows. Downstairs, find an additional bedroom, that serves as an ideal office and a rec room with gas fireplace that walks out to rear fenced yard with deck area, gazebo and in-ground pool. Also on the lower level, find dedicated laundry, 2pc bath and a mudroom connecting to a 1.5 car garage. BUT WAIT!!! THERE'S MORE!!! Next to the home, find a large 30x60 steel sided shop with 100 amps, separate gas meter, concrete floors, 3 bays, 12 ft ceilings and nearly 2500 square ft of storage space. Attached to the shop is a potential office area that is currently being utilized as a 1 bedroom in-law suite. The in-law suite is 850 sq ft with a spacious eat-in kitchen, 3pc bath, large mudroom with laundry and side entry, as well as a living room area with gas fireplace and air conditioning. The workable land is currently rented out and planted with beans by a neighbouring farm. Other highlights: newer pool heater (2023), detached 1 car garage, work shed, party shack at rear of property with firewood and bonfire area, foundation waterproofing (23), 200 amps, steel roof on home and shop, appliances stay and the home has a second staircase. This home and farm is only minutes from Tillsonburg and a stone's throw from highway 3. This property is a must-see and farms like this, with this proximity to town do not come along that often. (id:50886)
Property Details
| MLS® Number | X12258037 |
| Property Type | Agriculture |
| Community Name | Tillsonburg |
| Farm Type | Farm |
| Features | Irregular Lot Size, In-law Suite |
| Parking Space Total | 50 |
| Pool Type | Inground Pool |
| Structure | Shed |
Building
| Bathroom Total | 2 |
| Bedrooms Above Ground | 3 |
| Bedrooms Below Ground | 1 |
| Bedrooms Total | 4 |
| Amenities | Fireplace(s) |
| Appliances | Water Heater, Dryer, Microwave, Stove, Washer, Refrigerator |
| Architectural Style | Bungalow |
| Basement Development | Finished |
| Basement Type | N/a (finished) |
| Cooling Type | Central Air Conditioning |
| Exterior Finish | Brick, Vinyl Siding |
| Fireplace Present | Yes |
| Fireplace Total | 1 |
| Half Bath Total | 1 |
| Heating Fuel | Natural Gas |
| Heating Type | Forced Air |
| Stories Total | 1 |
| Size Interior | 1,100 - 1,500 Ft2 |
| Utility Water | Dug Well |
Parking
| Attached Garage | |
| Garage |
Land
| Acreage | Yes |
| Size Depth | 2751 Ft ,1 In |
| Size Frontage | 186 Ft ,2 In |
| Size Irregular | 186.2 X 2751.1 Ft |
| Size Total Text | 186.2 X 2751.1 Ft|50 - 100 Acres |
| Zoning Description | A |
Rooms
| Level | Type | Length | Width | Dimensions |
|---|---|---|---|---|
| Lower Level | Laundry Room | 8.9 m | 5.8 m | 8.9 m x 5.8 m |
| Lower Level | Utility Room | 8.1 m | 5.9 m | 8.1 m x 5.9 m |
| Lower Level | Bathroom | 5.7 m | 2.5 m | 5.7 m x 2.5 m |
| Lower Level | Bedroom | 11.2 m | 10.9 m | 11.2 m x 10.9 m |
| Lower Level | Recreational, Games Room | 19.4 m | 17.6 m | 19.4 m x 17.6 m |
| Main Level | Bathroom | 11.3 m | 9.2 m | 11.3 m x 9.2 m |
| Main Level | Bedroom | 11.3 m | 9.2 m | 11.3 m x 9.2 m |
| Main Level | Bedroom | 12.5 m | 10.11 m | 12.5 m x 10.11 m |
| Main Level | Primary Bedroom | 12 m | 11.4 m | 12 m x 11.4 m |
| Main Level | Kitchen | 13.4 m | 10.3 m | 13.4 m x 10.3 m |
| Main Level | Dining Room | 11.6 m | 8.9 m | 11.6 m x 8.9 m |
| Main Level | Living Room | 17.3 m | 11.7 m | 17.3 m x 11.7 m |
Utilities
| Cable | Installed |
| Electricity | Installed |
https://www.realtor.ca/real-estate/28548990/686-goshen-road-tillsonburg-tillsonburg
Contact Us
Contact us for more information
Lance Mackenzie
Salesperson
24 Harvey Street
Tillsonburg, Ontario N4G 3J8
(519) 688-0021


