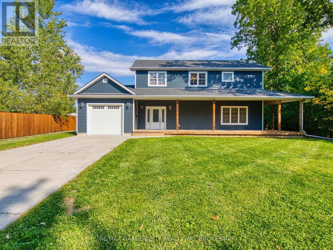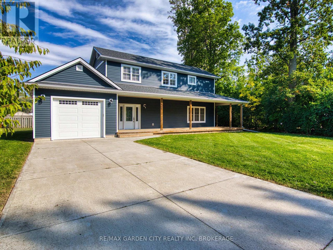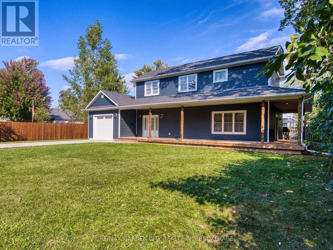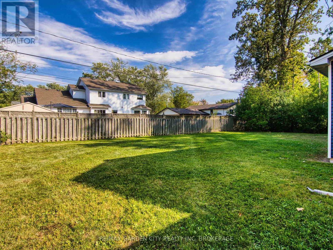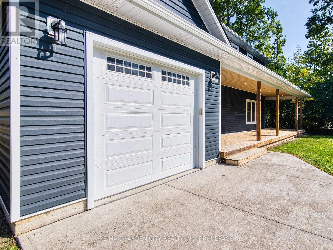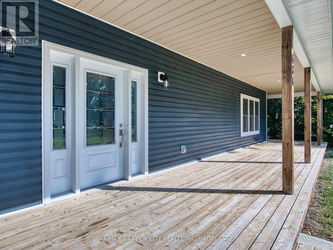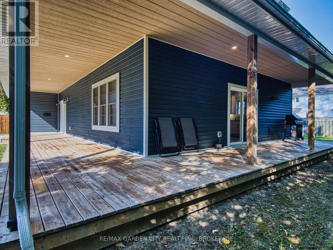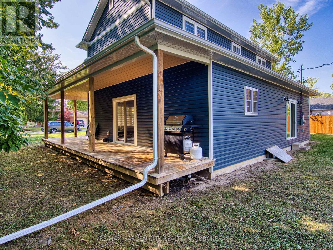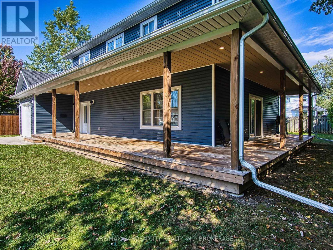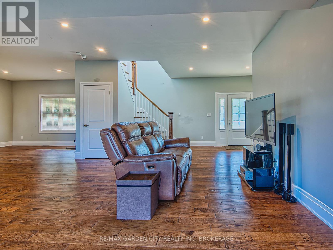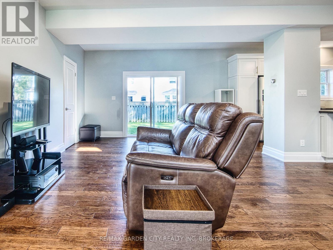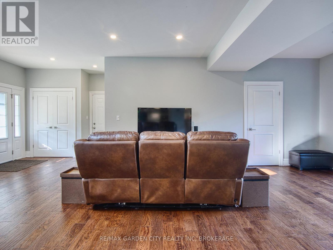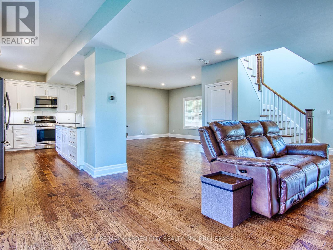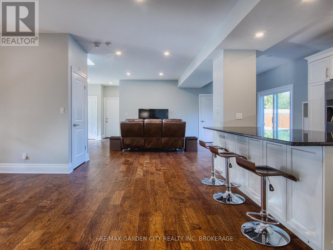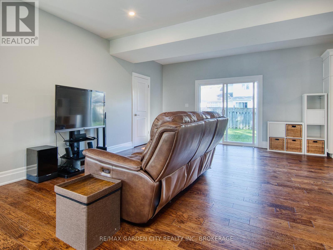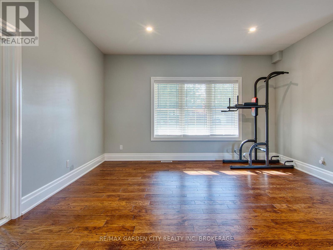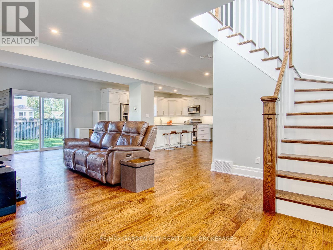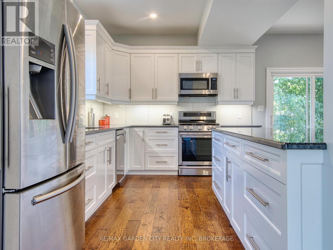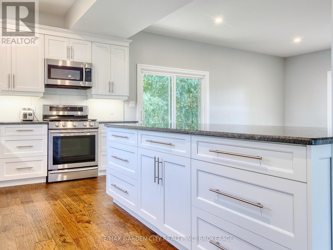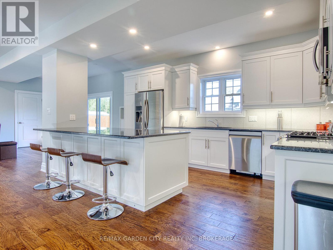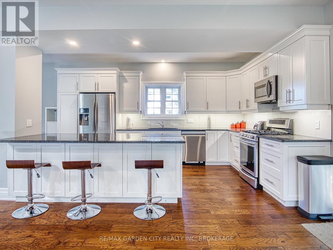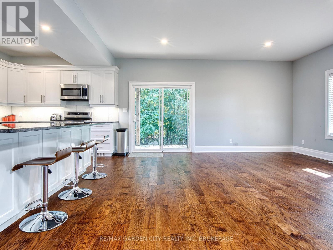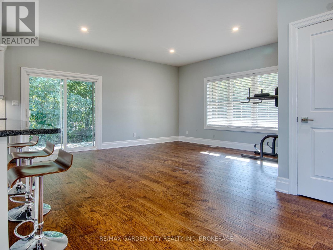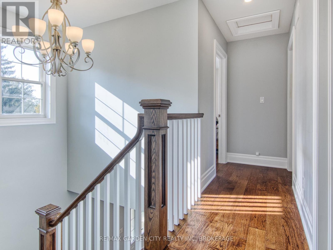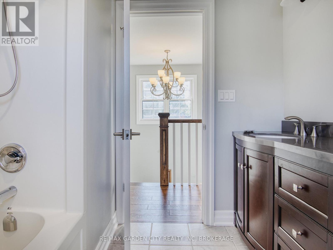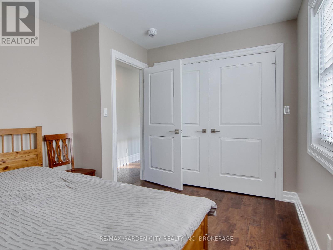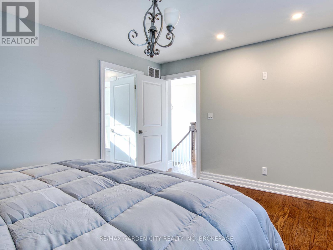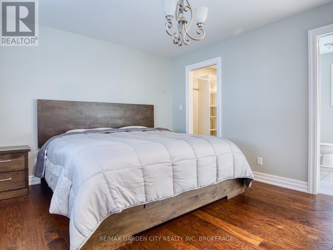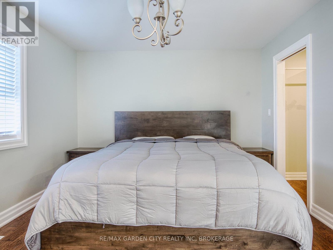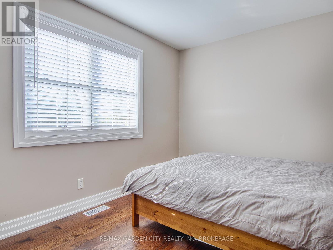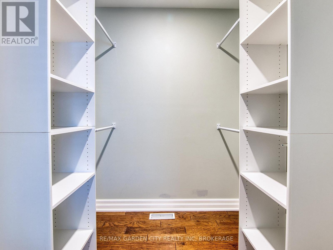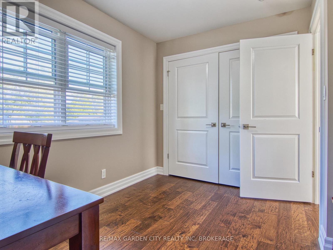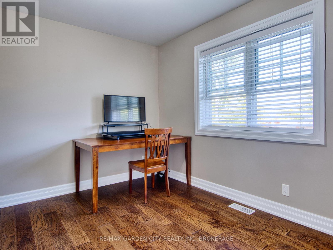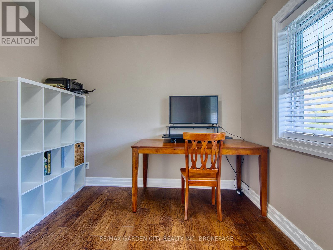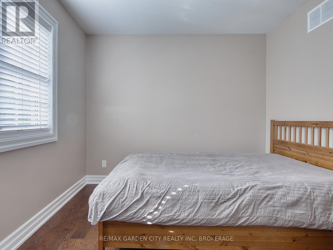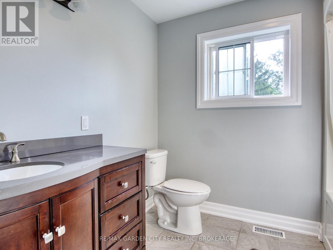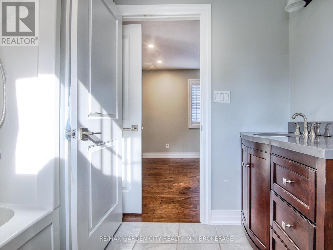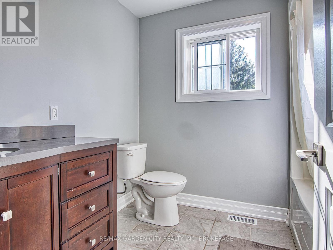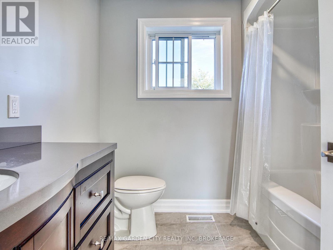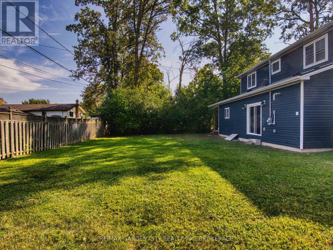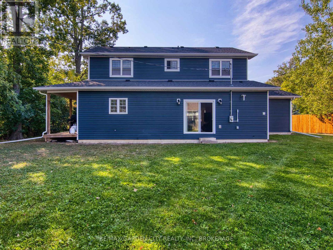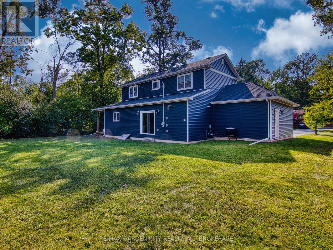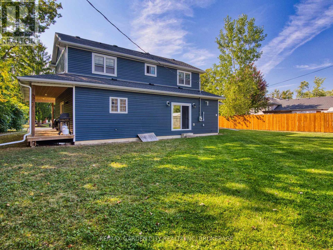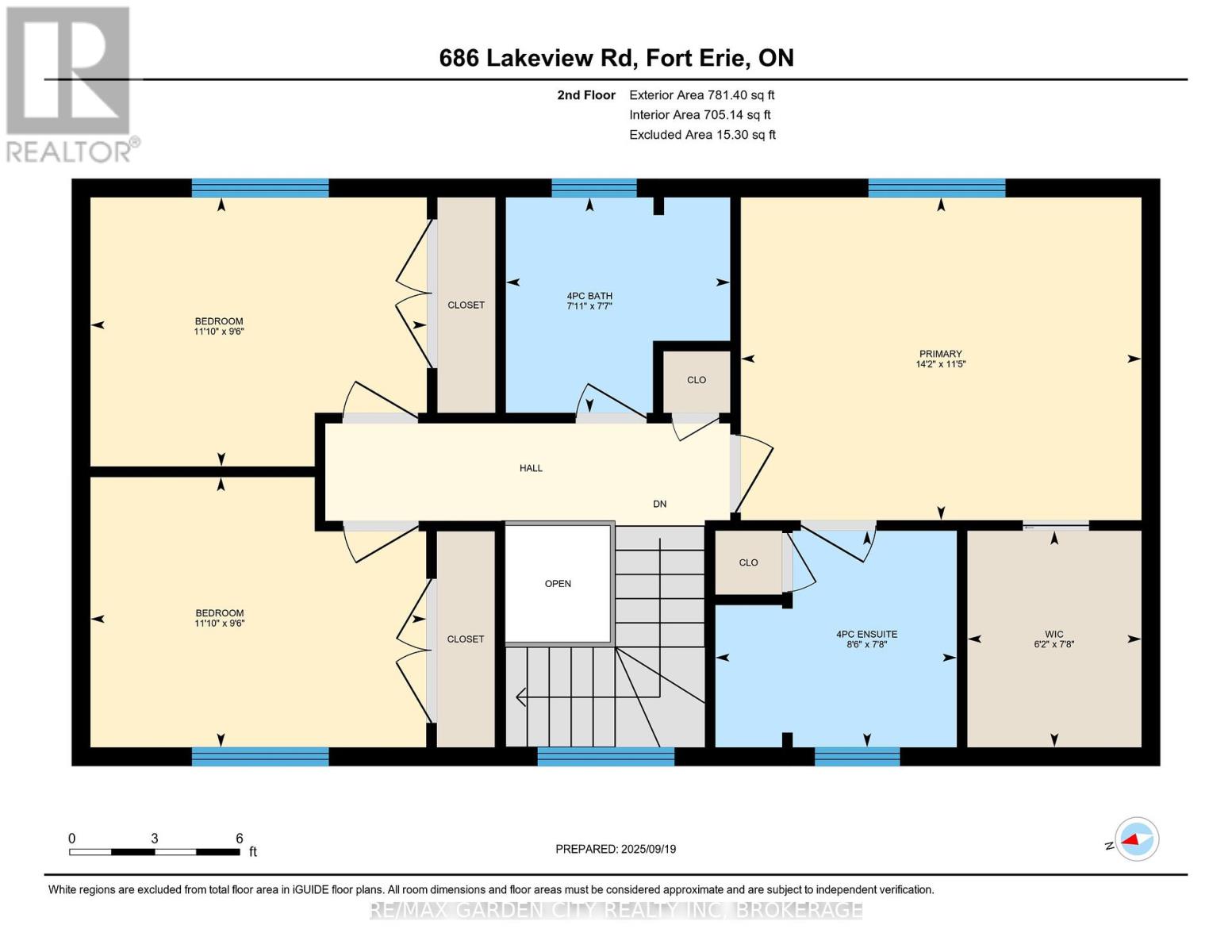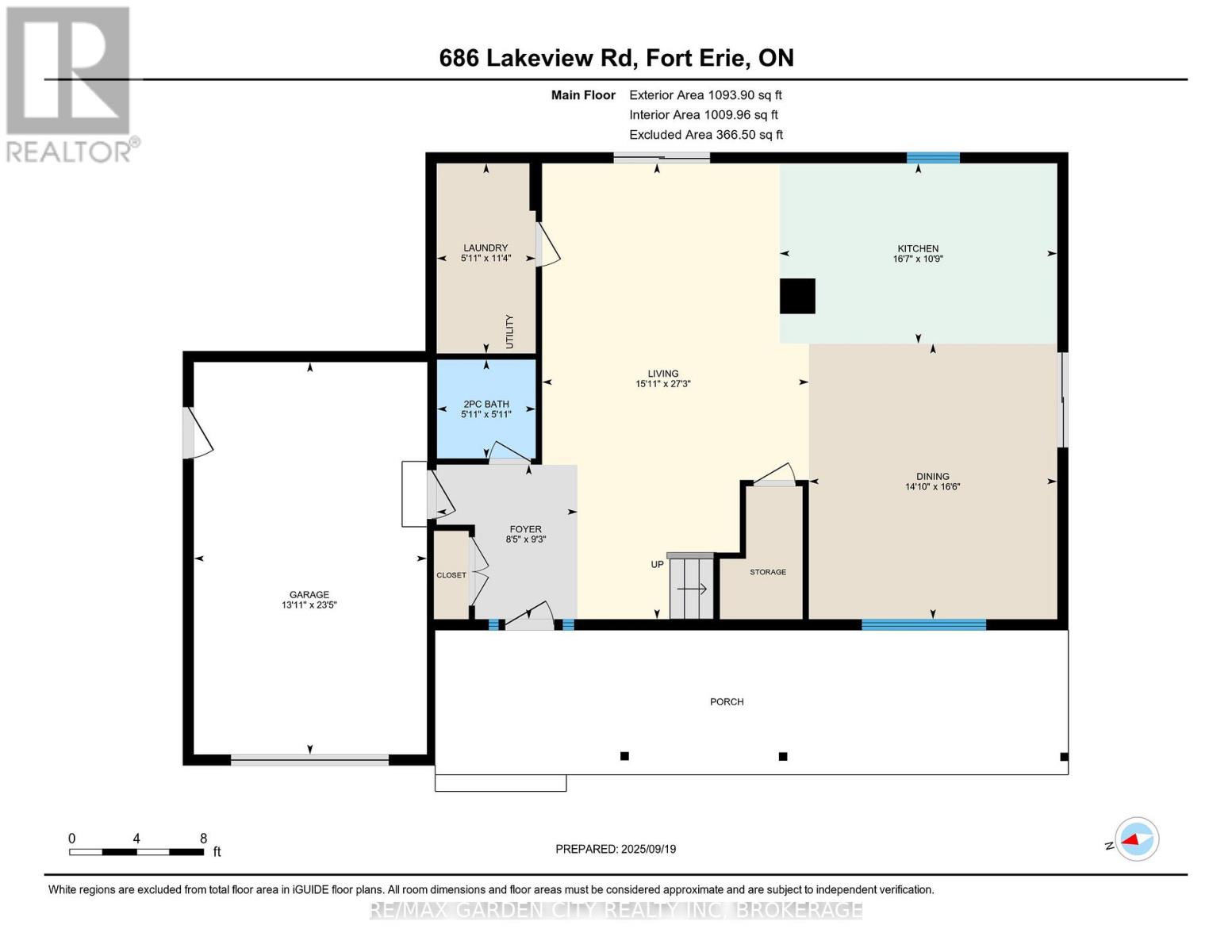686 Lakeview Road Fort Erie, Ontario L2A 4X1
$699,000
Welcome to 686 Lakeview Avenue, Fort Erie, Ontario. Where comfort meets convenience. Nestled in the sought-after Crescent Park neighbourhood, this move-in ready 3-bedroom, 3-bathroom home offers the perfect blend of charm, functionality, and location. Step into a spacious, light-filled main level featuring pot lights throughout and a large eat-in kitchen with breakfast bar , ideal for casual mornings or hosting family dinners. The inviting wraparound porch adds a touch of classic character and a perfect spot to unwind. Enjoy the ease of living just minutes from schools, parks, and the YMCA, making daily routines effortless. Unbeatable access to the QEW. Plus, with the Peace Bridge nearby, cross-border travel to Buffalo is a breeze , perfect for weekend shopping, dining, or catching a Bills game. (id:50886)
Property Details
| MLS® Number | X12429189 |
| Property Type | Single Family |
| Community Name | 334 - Crescent Park |
| Equipment Type | Water Heater - Gas |
| Parking Space Total | 3 |
| Rental Equipment Type | Water Heater - Gas |
Building
| Bathroom Total | 6 |
| Bedrooms Above Ground | 3 |
| Bedrooms Total | 3 |
| Basement Development | Unfinished |
| Basement Type | Crawl Space (unfinished) |
| Construction Style Attachment | Detached |
| Cooling Type | Central Air Conditioning |
| Exterior Finish | Vinyl Siding |
| Half Bath Total | 1 |
| Heating Fuel | Natural Gas |
| Heating Type | Forced Air |
| Stories Total | 2 |
| Size Interior | 2,000 - 2,500 Ft2 |
| Type | House |
| Utility Water | Municipal Water |
Parking
| Attached Garage | |
| Garage |
Land
| Acreage | No |
| Size Depth | 110 Ft |
| Size Frontage | 80 Ft |
| Size Irregular | 80 X 110 Ft |
| Size Total Text | 80 X 110 Ft |
| Zoning Description | R1 |
Rooms
| Level | Type | Length | Width | Dimensions |
|---|---|---|---|---|
| Second Level | Other | 2.33 m | 1.87 m | 2.33 m x 1.87 m |
| Second Level | Primary Bedroom | 3.47 m | 4.31 m | 3.47 m x 4.31 m |
| Second Level | Bedroom | 2.91 m | 3.61 m | 2.91 m x 3.61 m |
| Second Level | Bedroom | 2.9 m | 3.62 m | 2.9 m x 3.62 m |
| Second Level | Bathroom | 2.32 m | 2.41 m | 2.32 m x 2.41 m |
| Main Level | Foyer | 2.81 m | 2.57 m | 2.81 m x 2.57 m |
| Main Level | Living Room | 8.3 m | 4.86 m | 8.3 m x 4.86 m |
| Main Level | Dining Room | 5.02 m | 4.52 m | 5.02 m x 4.52 m |
| Main Level | Kitchen | 3.28 m | 5.06 m | 3.28 m x 5.06 m |
| Main Level | Laundry Room | 3.46 m | 1.8 m | 3.46 m x 1.8 m |
| Main Level | Bathroom | 1.8 m | 1.8 m | 1.8 m x 1.8 m |
Contact Us
Contact us for more information
Kevin Huang
Broker
Lake & Carlton Plaza
St. Catharines, Ontario L2R 7J8
(905) 641-1110
(905) 684-1321
www.remax-gc.com/

