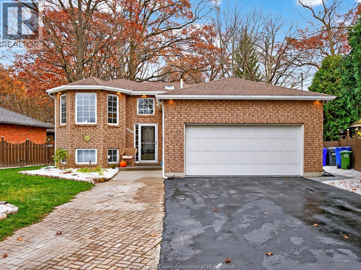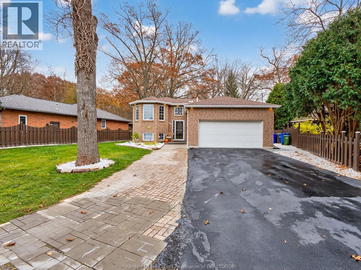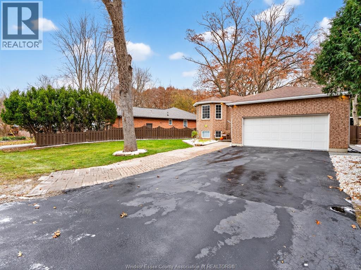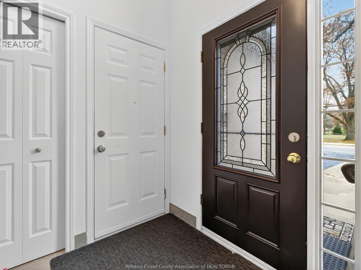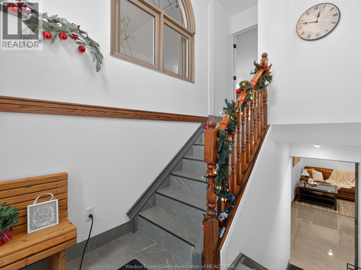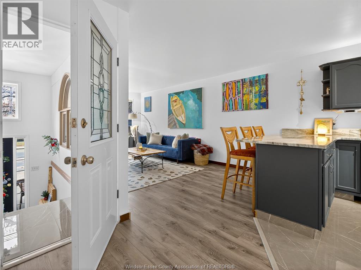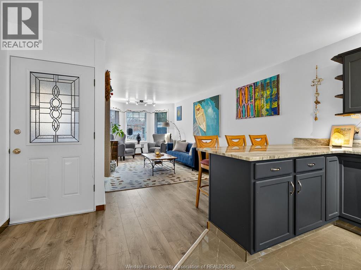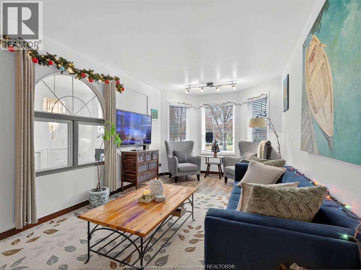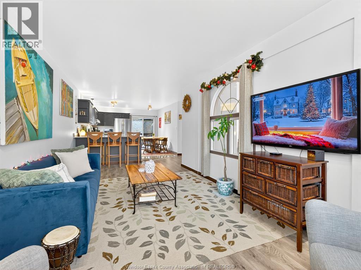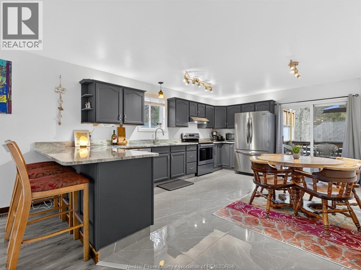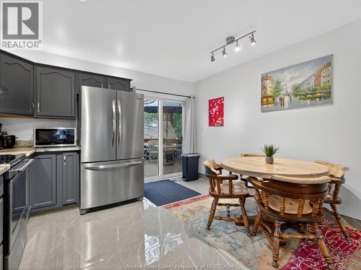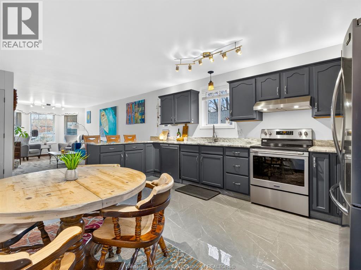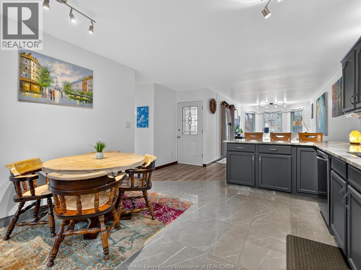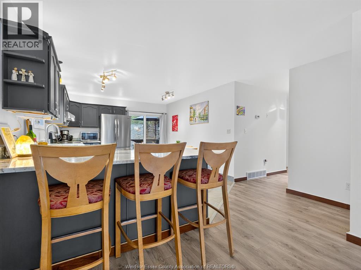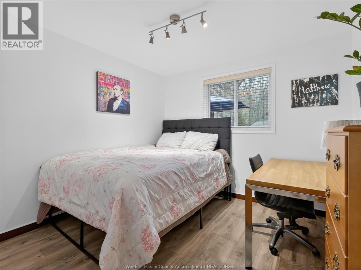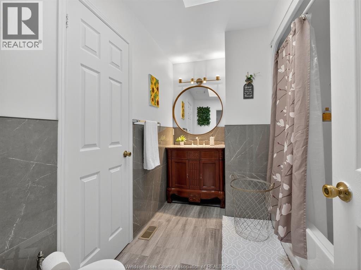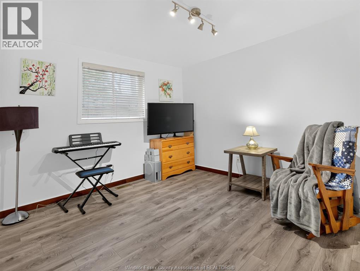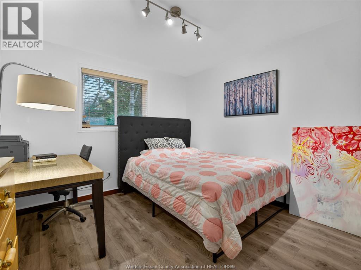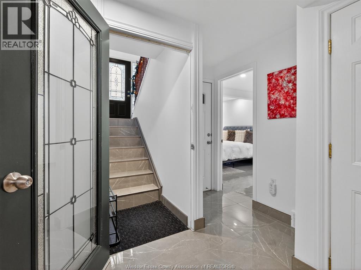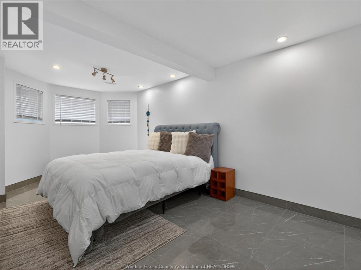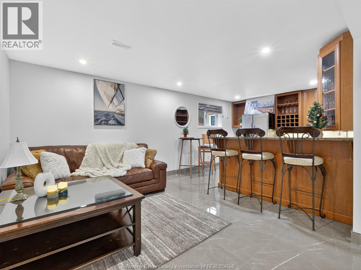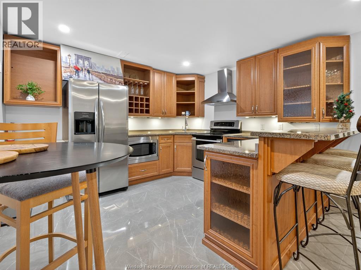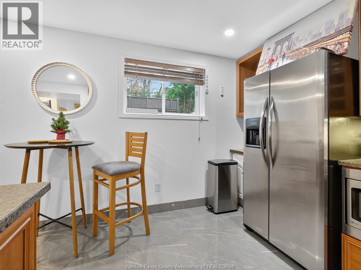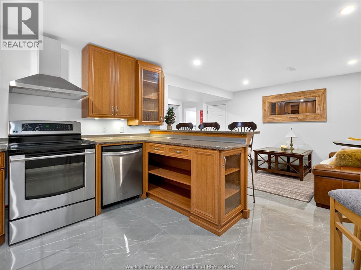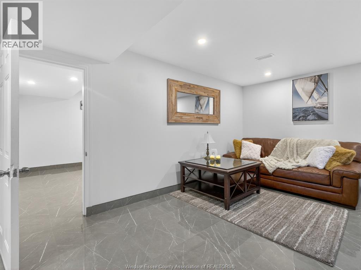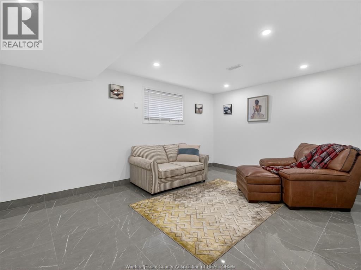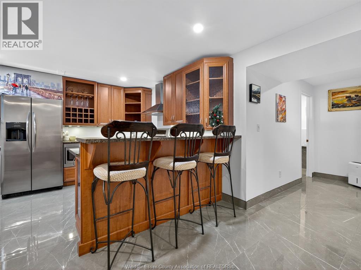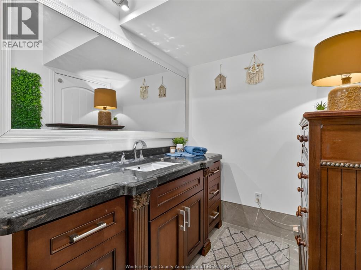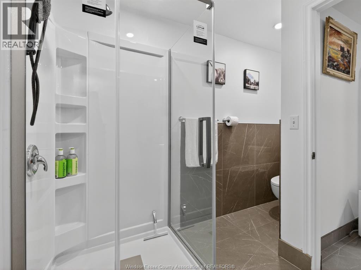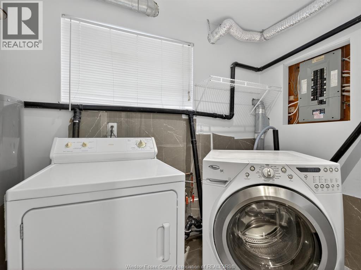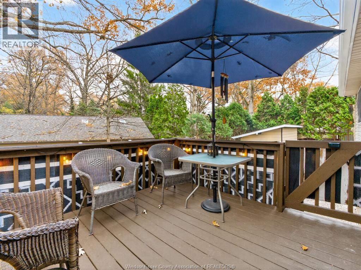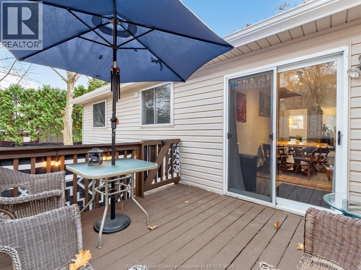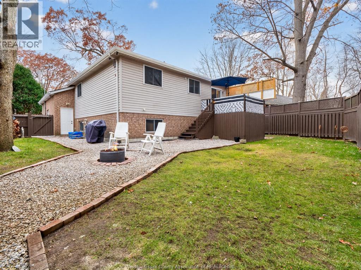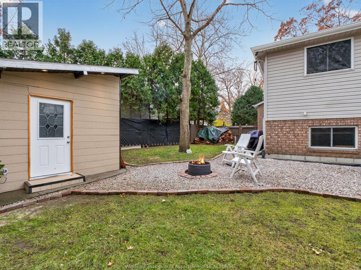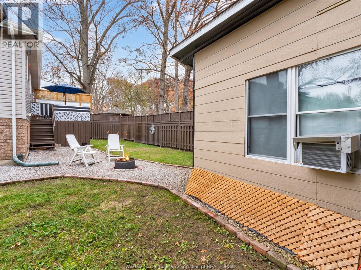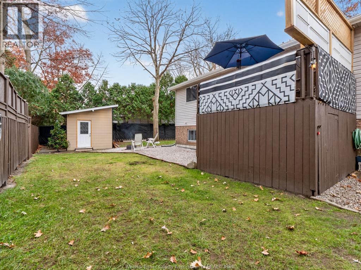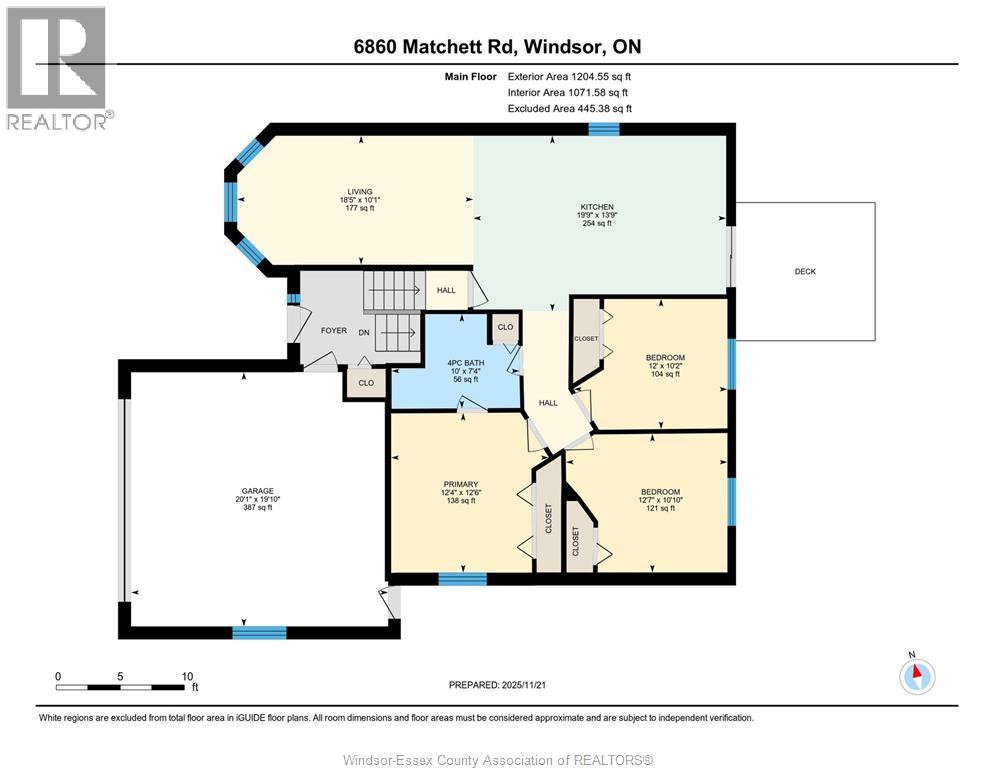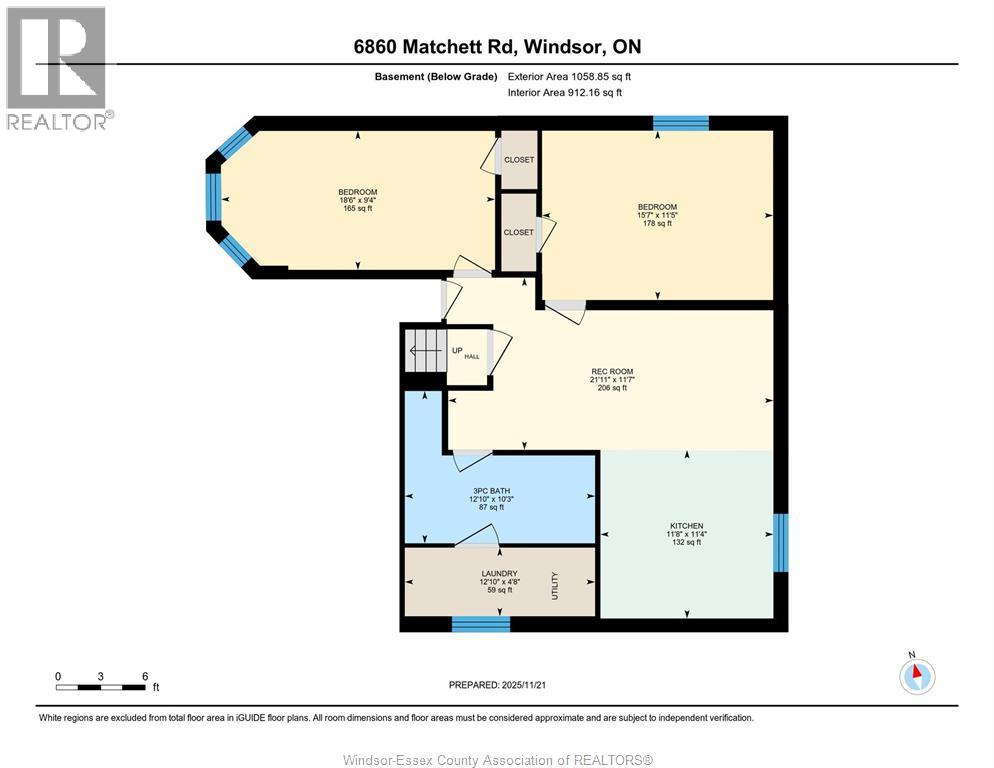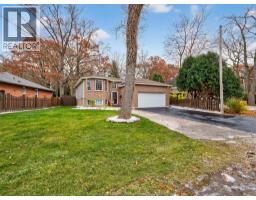6860 Matchette Road Lasalle, Ontario N9J 3H7
$689,900
Welcome to 6860 Matchette Road-an updated home offering comfort, style, and versatility. Perfect for families or an AMAZING OPPORTUNITY for a savvy investor, with the potential to generate approx. $50,000/yr of income or a beautiful in-law suite. Step inside and discover thoughtful upgrades throughout and an inviting open-concept living/kitchen area on the upper level. The kitchen offers ample counter and cupboard space with patio doors leading to a patio and fully fenced yard. This home includes 3+2 bedrooms and 2 full bathrooms, providing space for all. The fully finished basement with a second kitchen is ideal for multi-family living, in-laws, or extended guests. Outside, relax in your private oasis. Located near shopping, LaSalle trails, and amenities, this property blends comfort, functionality, and a prime location. Seller has the right to accept or decline any offer. (id:50886)
Property Details
| MLS® Number | 25029344 |
| Property Type | Single Family |
| Features | Double Width Or More Driveway, Finished Driveway, Front Driveway |
Building
| Bathroom Total | 2 |
| Bedrooms Above Ground | 3 |
| Bedrooms Below Ground | 2 |
| Bedrooms Total | 5 |
| Appliances | Dishwasher, Dryer, Microwave, Washer, Two Stoves, Two Refrigerators |
| Architectural Style | Raised Ranch |
| Constructed Date | 1998 |
| Construction Style Attachment | Detached |
| Cooling Type | Central Air Conditioning |
| Exterior Finish | Aluminum/vinyl, Brick |
| Flooring Type | Ceramic/porcelain, Laminate |
| Foundation Type | Block |
| Heating Fuel | Natural Gas |
| Heating Type | Forced Air, Furnace |
| Type | House |
Parking
| Attached Garage | |
| Garage | |
| Inside Entry |
Land
| Acreage | No |
| Landscape Features | Landscaped |
| Size Irregular | 75 X 107 |
| Size Total Text | 75 X 107 |
| Zoning Description | Res |
Rooms
| Level | Type | Length | Width | Dimensions |
|---|---|---|---|---|
| Lower Level | Bedroom | Measurements not available | ||
| Lower Level | Family Room | Measurements not available | ||
| Lower Level | Laundry Room | Measurements not available | ||
| Lower Level | Bedroom | Measurements not available | ||
| Lower Level | Storage | Measurements not available | ||
| Lower Level | Kitchen | Measurements not available | ||
| Main Level | 4pc Bathroom | Measurements not available | ||
| Main Level | 3pc Bathroom | Measurements not available | ||
| Main Level | Bedroom | Measurements not available | ||
| Main Level | Living Room | Measurements not available | ||
| Main Level | Primary Bedroom | Measurements not available | ||
| Main Level | Laundry Room | Measurements not available | ||
| Main Level | Eating Area | Measurements not available | ||
| Main Level | Bedroom | Measurements not available | ||
| Main Level | Kitchen | Measurements not available | ||
| Main Level | Foyer | Measurements not available |
https://www.realtor.ca/real-estate/29126893/6860-matchette-road-lasalle
Contact Us
Contact us for more information
Jim Broad
Sales Person
2451 Dougall Unit C
Windsor, Ontario N8X 1T3
(519) 252-5967

