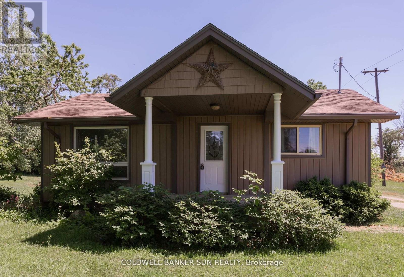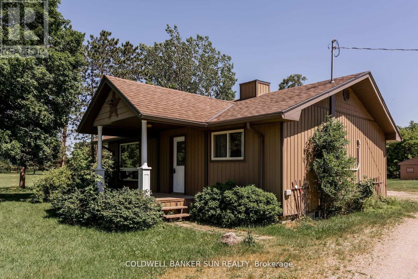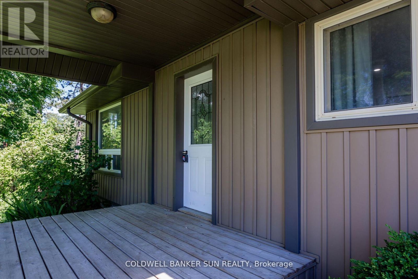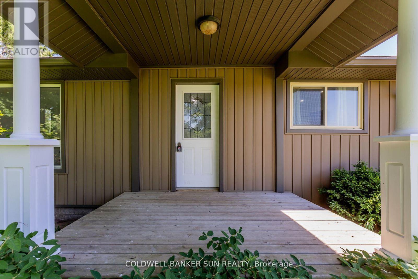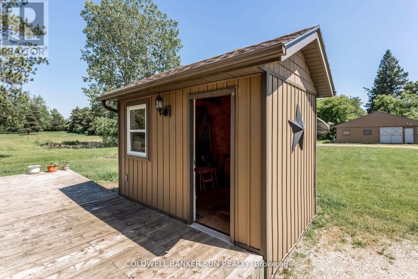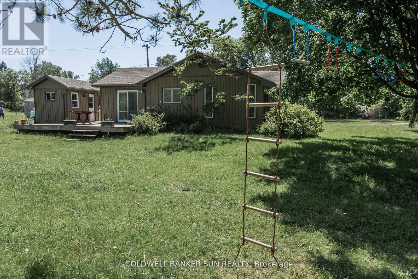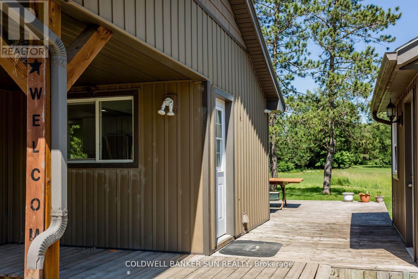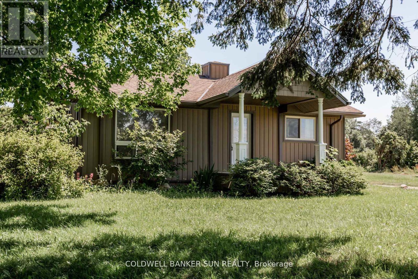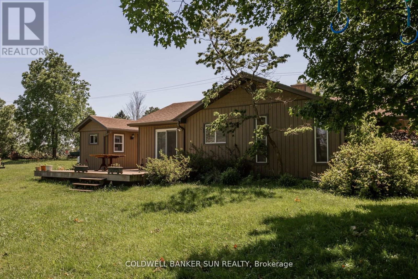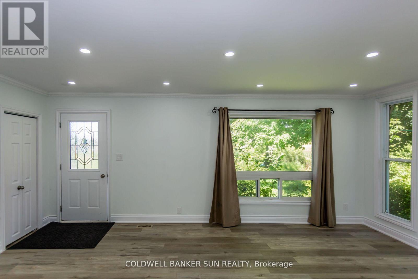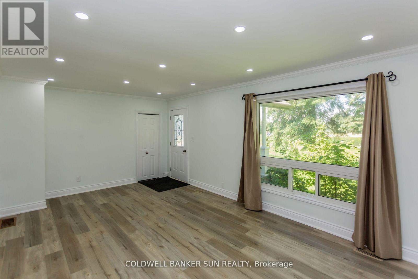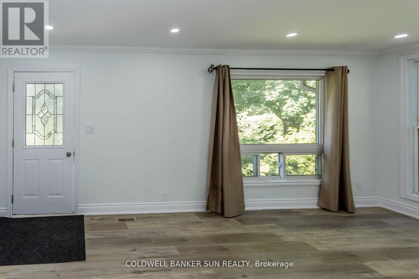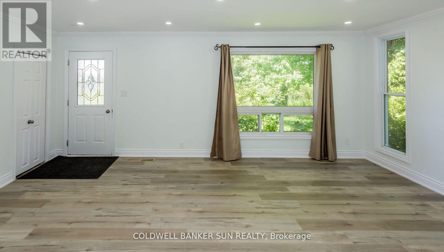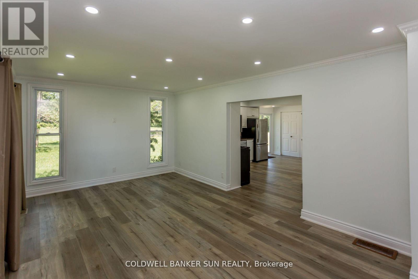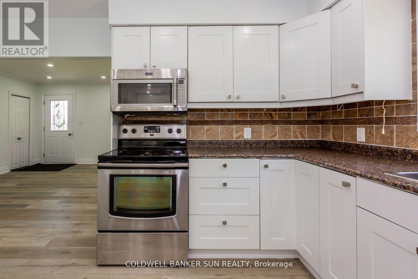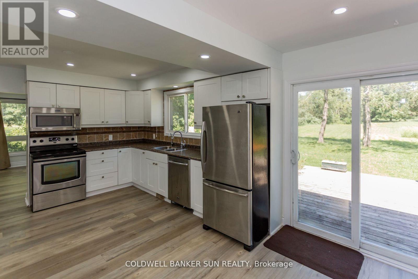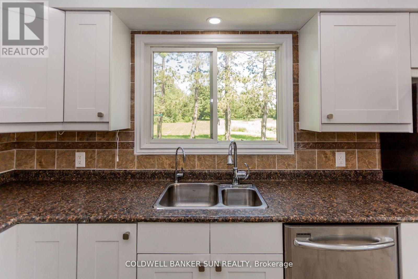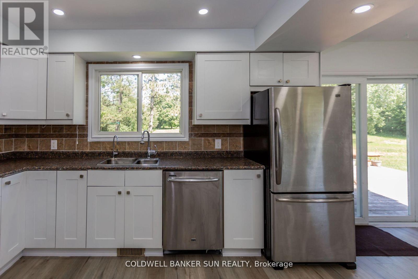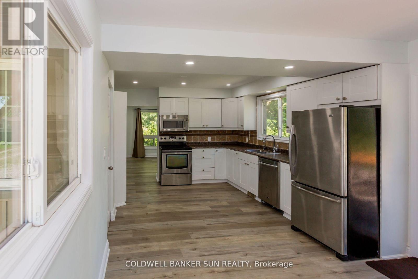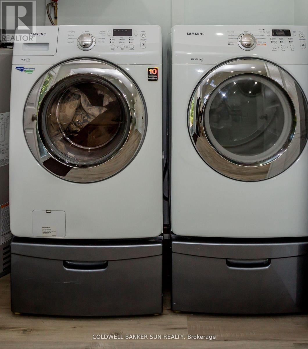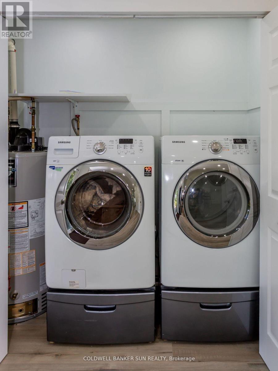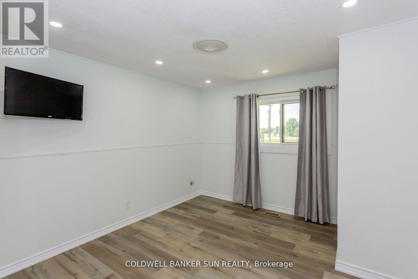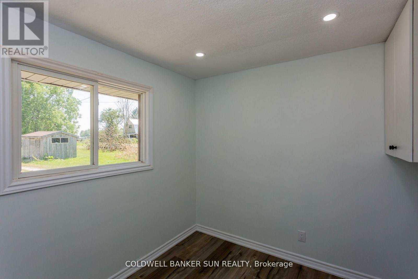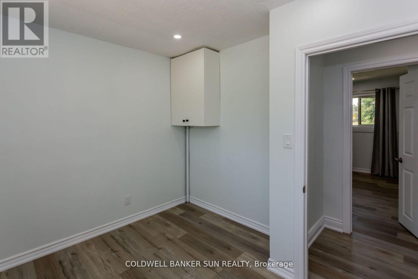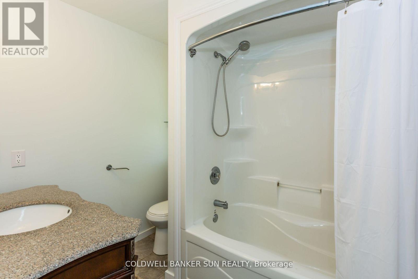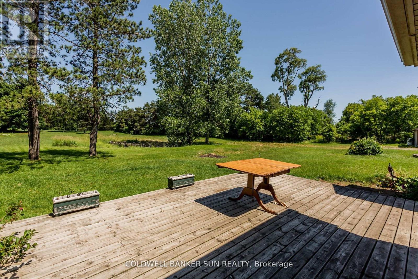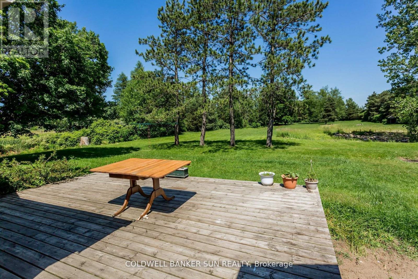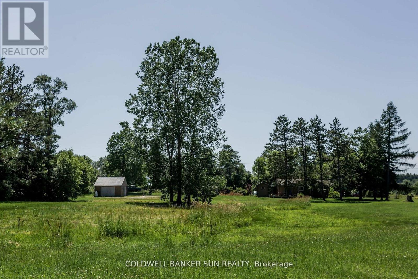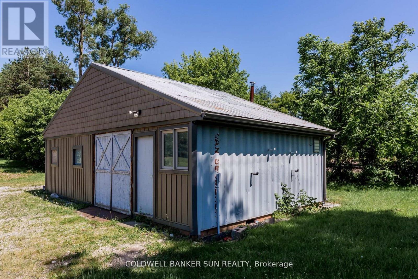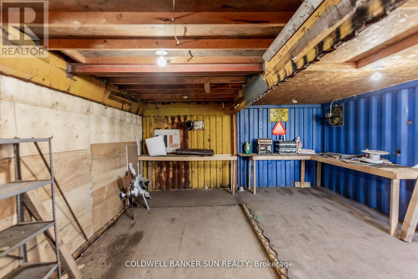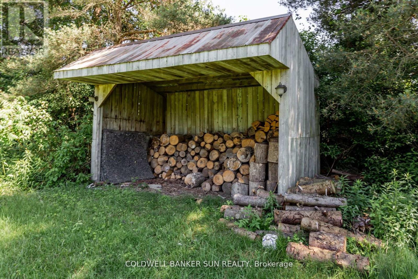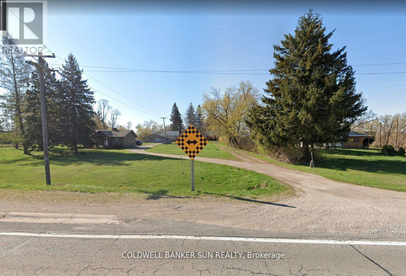686078 Oxford Rd 2 Road Woodstock, Ontario N4S 7V9
$749,000
Fully upgraded 2-bedroom bungalow situated on over 3 acres of land just 2 minutes from Hwy 401 and Toyota. This beautiful country property offers the perfect blend of privacy and convenience. Featuring new vinyl flooring throughout, fresh paint, and an updated kitchen with stainless steel appliances, this home is move-in ready. Enjoy abundant pot lights and a walkout to a large deck overlooking hundreds of feet of open land and mature bush ideal for relaxing or entertaining. The outbuilding, constructed using storage containers and wood, is heated and provides excellent space for a workshop or additional storage. A new central A/C system was installed in summer 2025. Flexible options available, the buyer can assume the existing tenant or take vacant possession upon closing. Kindly respect tenants privacy and personal belongings during all showings. Pictures were taken prior to tenant occupancy. (id:50886)
Property Details
| MLS® Number | X12494452 |
| Property Type | Single Family |
| Community Name | Woodstock - South |
| Equipment Type | None |
| Features | Irregular Lot Size, Carpet Free, Sump Pump |
| Parking Space Total | 12 |
| Rental Equipment Type | None |
Building
| Bathroom Total | 1 |
| Bedrooms Above Ground | 2 |
| Bedrooms Total | 2 |
| Appliances | Water Heater, Water Softener, Water Treatment, Dryer, Hood Fan, Stove, Washer, Window Coverings, Refrigerator |
| Architectural Style | Bungalow |
| Basement Type | Crawl Space |
| Construction Style Attachment | Detached |
| Cooling Type | Central Air Conditioning |
| Exterior Finish | Vinyl Siding |
| Foundation Type | Poured Concrete |
| Heating Fuel | Propane |
| Heating Type | Forced Air |
| Stories Total | 1 |
| Size Interior | 700 - 1,100 Ft2 |
| Type | House |
Parking
| No Garage |
Land
| Acreage | No |
| Sewer | Septic System |
| Size Depth | 227 Ft |
| Size Frontage | 890 Ft |
| Size Irregular | 890 X 227 Ft |
| Size Total Text | 890 X 227 Ft |
Rooms
| Level | Type | Length | Width | Dimensions |
|---|---|---|---|---|
| Main Level | Great Room | 5.91 m | 3.6 m | 5.91 m x 3.6 m |
| Main Level | Kitchen | 5.33 m | 3.08 m | 5.33 m x 3.08 m |
| Main Level | Bathroom | 2.13 m | 2.38 m | 2.13 m x 2.38 m |
| Main Level | Laundry Room | 2.35 m | 0.79 m | 2.35 m x 0.79 m |
| Main Level | Bedroom | 3.35 m | 3.38 m | 3.35 m x 3.38 m |
| Main Level | Bedroom 2 | 2.62 m | 2.47 m | 2.62 m x 2.47 m |
Utilities
| Cable | Available |
| Electricity | Available |
Contact Us
Contact us for more information
Sukh Chatha
Broker
(416) 725-7854
sukhchatha.com/
1200 Derry Road Unit #7
Mississauga, Ontario L5T 0B3
(905) 670-4455
(905) 670-4466
www.cbsunrealty.com/

