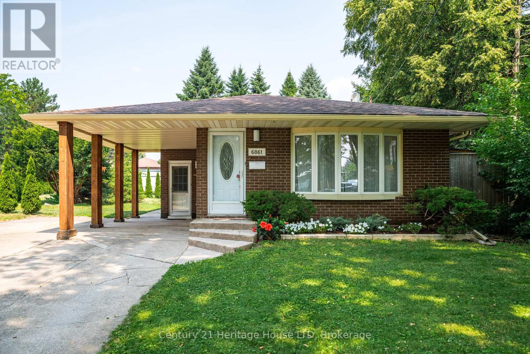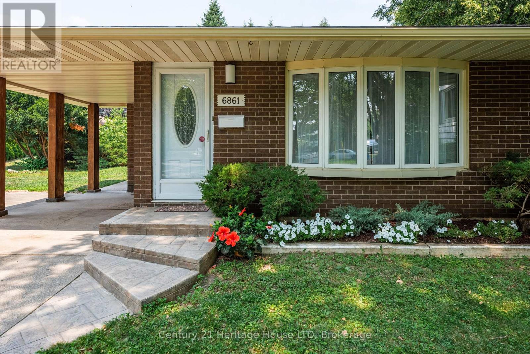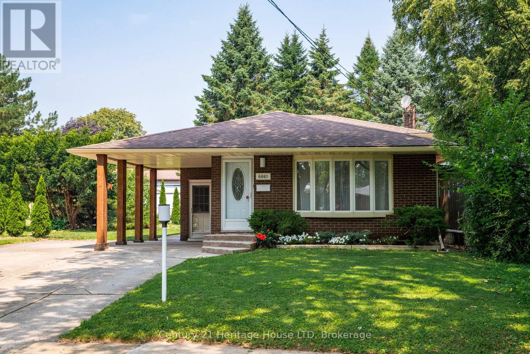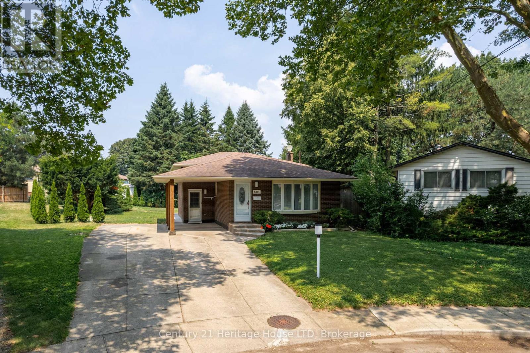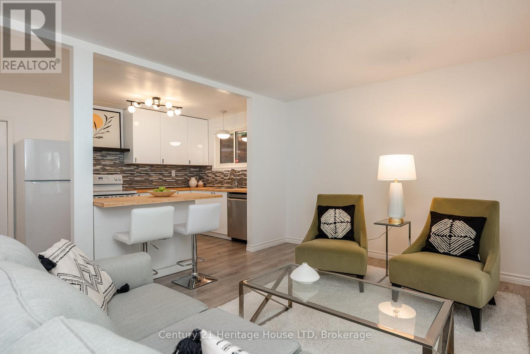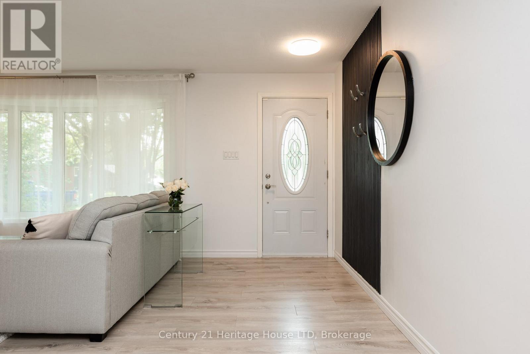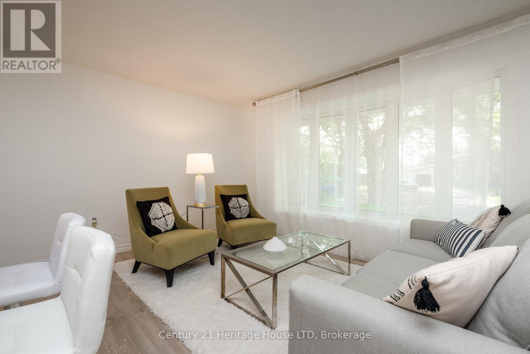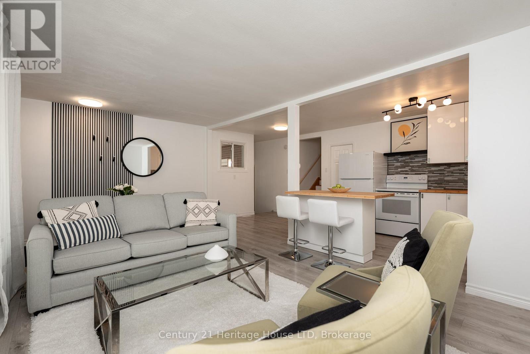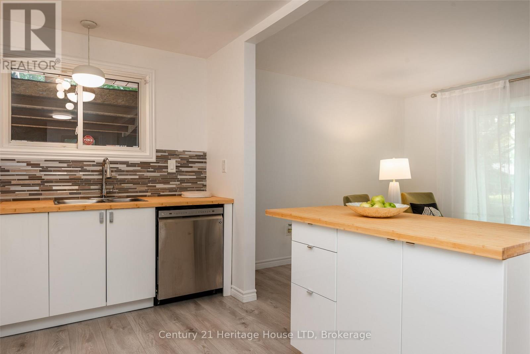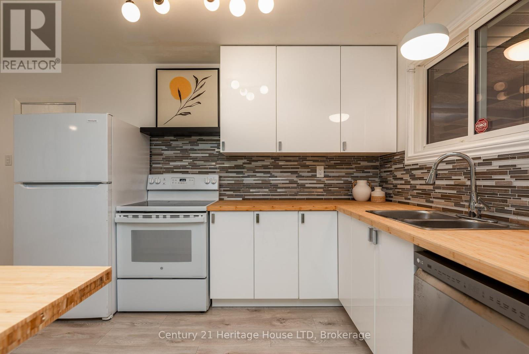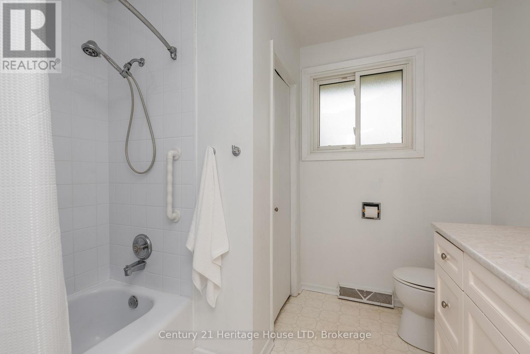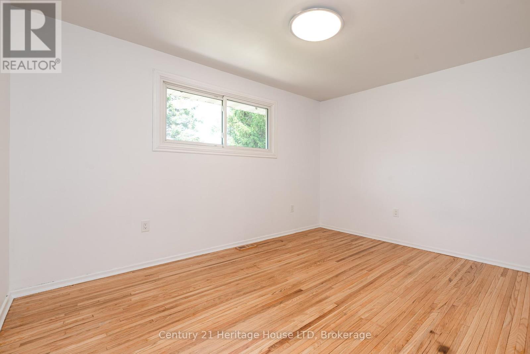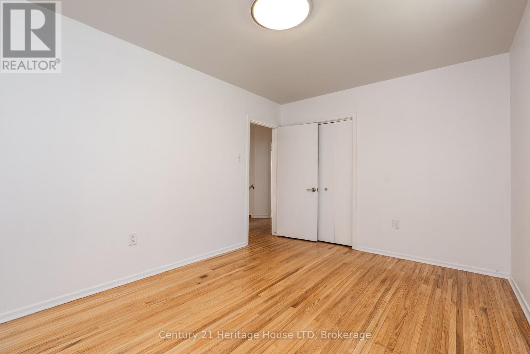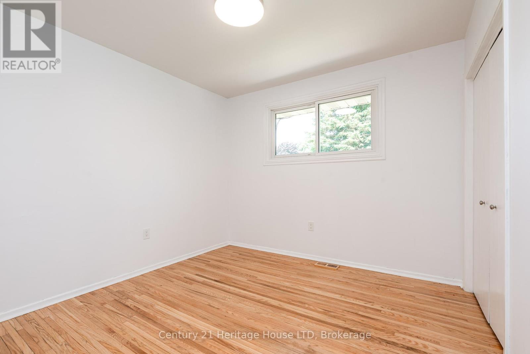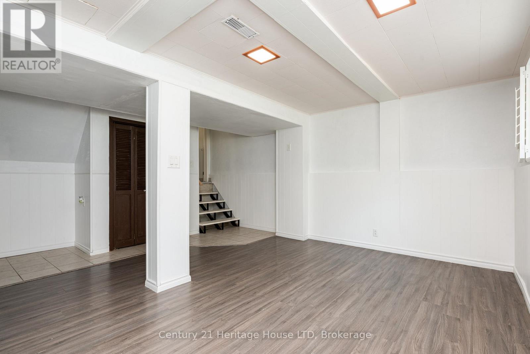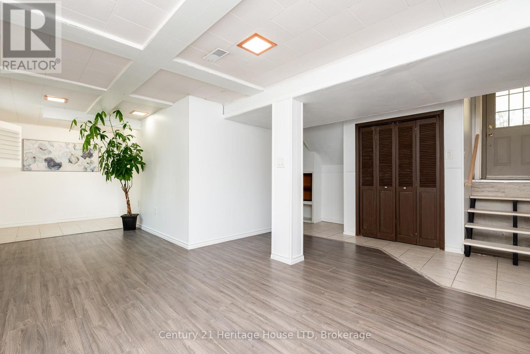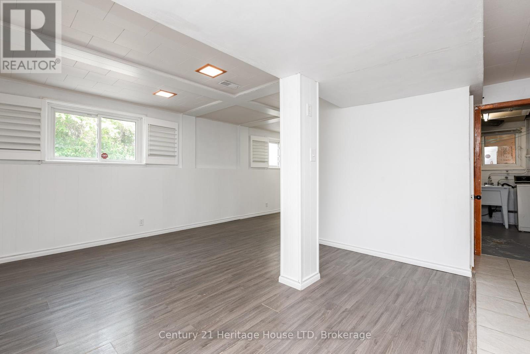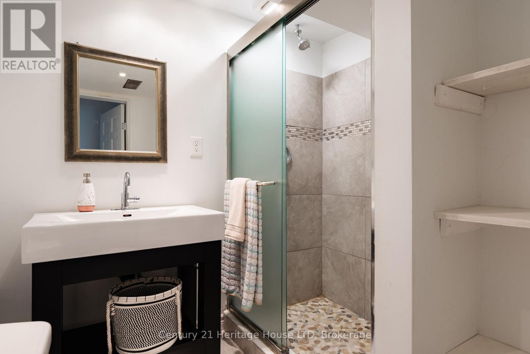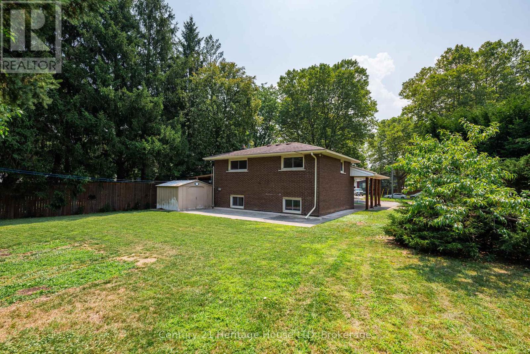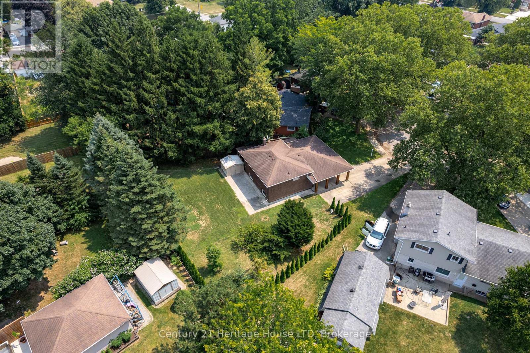6861 Fairlawn Crescent Niagara Falls, Ontario L2G 5B1
$629,000
Welcome to 6861 Fairlawn Crescent, a charming 3-bedroom, 2-bath traditional brick backsplit on a quiet cul-de-sac in a mature, tree-lined neighbourhood. Situated on a large pie-shaped lot, this move-in ready family home features an updated kitchen with bamboo butcher block countertops and stylish backsplash, a bright open-concept main level with laminate flooring, and hardwood floors on the upper level. The finished rec room and separate side entrance offer flexible living options. Enjoy the convenience of a carport, a 5-car double-wide concrete driveway, and a spacious, wide open backyard that offers endless landscape and entertainment possibilities. Located close to schools, parks, entertainment, and shopping this is the perfect central location! (id:50886)
Property Details
| MLS® Number | X12329857 |
| Property Type | Single Family |
| Community Name | 217 - Arad/Fallsview |
| Amenities Near By | Park, Place Of Worship, Public Transit |
| Community Features | Community Centre |
| Features | Cul-de-sac, Carpet Free |
| Parking Space Total | 6 |
| Structure | Patio(s), Shed |
Building
| Bathroom Total | 2 |
| Bedrooms Above Ground | 3 |
| Bedrooms Total | 3 |
| Appliances | Dishwasher, Dryer, Stove, Washer, Window Coverings, Refrigerator |
| Basement Development | Finished |
| Basement Type | N/a (finished) |
| Construction Style Attachment | Detached |
| Construction Style Split Level | Backsplit |
| Cooling Type | Central Air Conditioning |
| Exterior Finish | Brick |
| Flooring Type | Laminate, Hardwood |
| Foundation Type | Block |
| Heating Fuel | Natural Gas |
| Heating Type | Forced Air |
| Size Interior | 700 - 1,100 Ft2 |
| Type | House |
| Utility Water | Municipal Water |
Parking
| Carport | |
| No Garage |
Land
| Acreage | No |
| Fence Type | Partially Fenced |
| Land Amenities | Park, Place Of Worship, Public Transit |
| Landscape Features | Landscaped |
| Sewer | Sanitary Sewer |
| Size Depth | 137 Ft |
| Size Frontage | 40 Ft |
| Size Irregular | 40 X 137 Ft |
| Size Total Text | 40 X 137 Ft |
| Zoning Description | R1c |
Rooms
| Level | Type | Length | Width | Dimensions |
|---|---|---|---|---|
| Lower Level | Bathroom | 2 m | 2 m | 2 m x 2 m |
| Main Level | Living Room | 3.38 m | 5.97 m | 3.38 m x 5.97 m |
| Main Level | Kitchen | 2.44 m | 3.22 m | 2.44 m x 3.22 m |
| Main Level | Dining Room | 2.57 m | 2.72 m | 2.57 m x 2.72 m |
| Upper Level | Primary Bedroom | 3.02 m | 4.09 m | 3.02 m x 4.09 m |
| Upper Level | Bedroom 2 | 3.02 m | 3.05 m | 3.02 m x 3.05 m |
| Upper Level | Bedroom 3 | 2.67 m | 3.02 m | 2.67 m x 3.02 m |
| Upper Level | Bathroom | 2.14 m | 2.14 m | 2.14 m x 2.14 m |
Contact Us
Contact us for more information
Rod Lukey
Broker
282 Geneva St
St. Catharines, Ontario L2N 2E8
(905) 646-2121
(905) 646-4545
www.century21today.ca/

