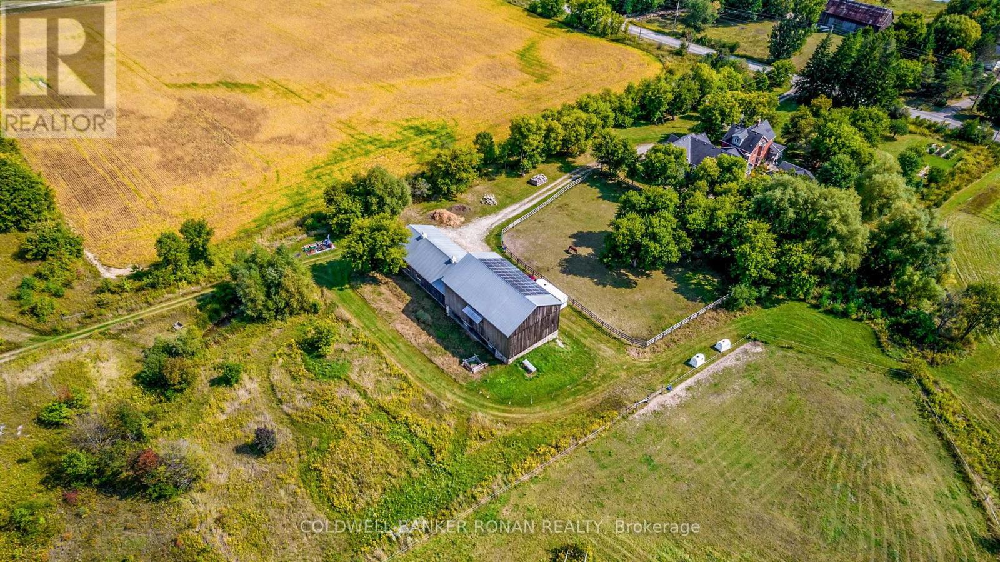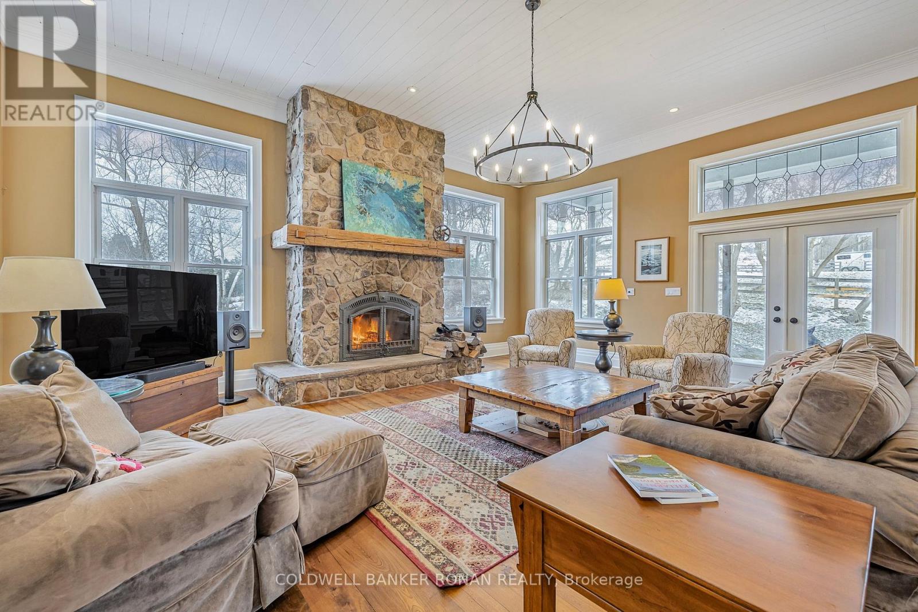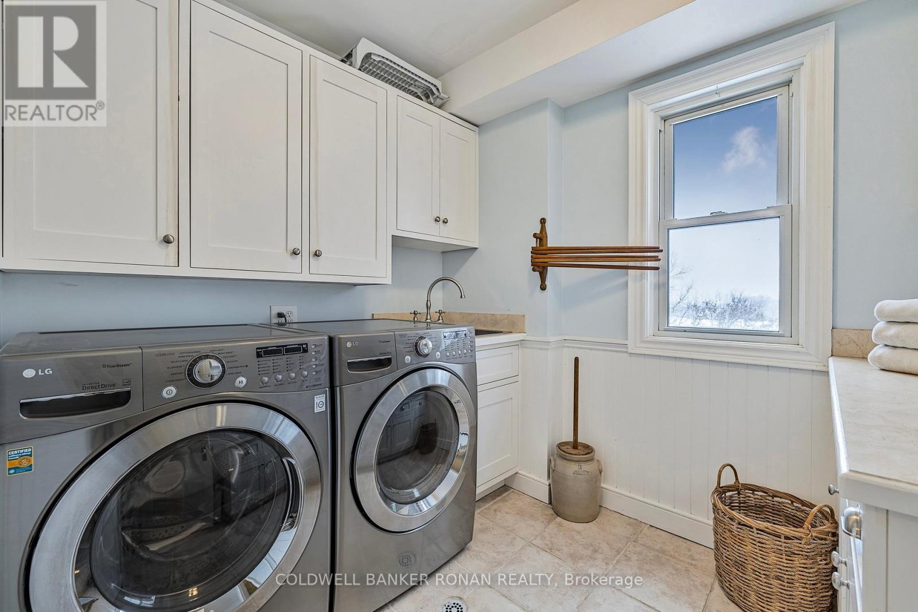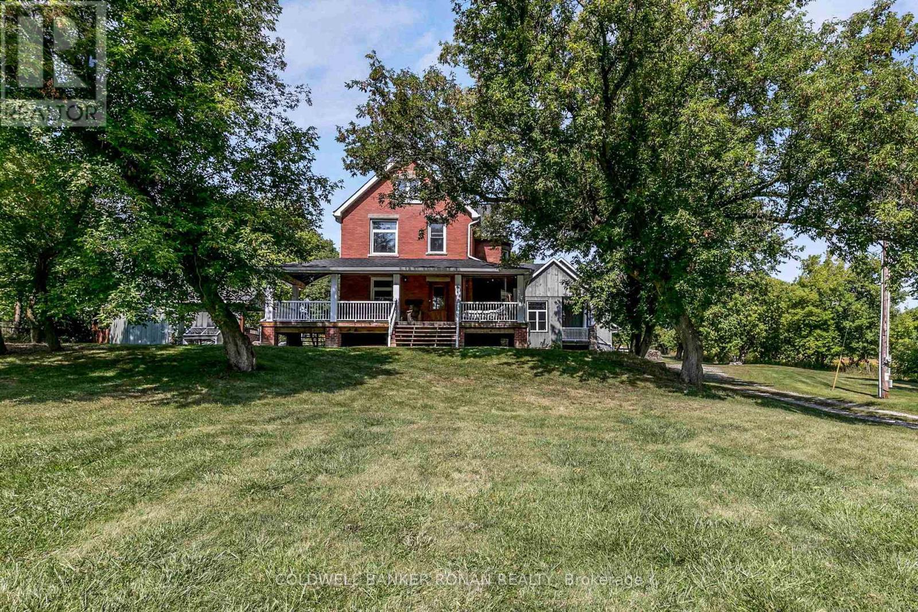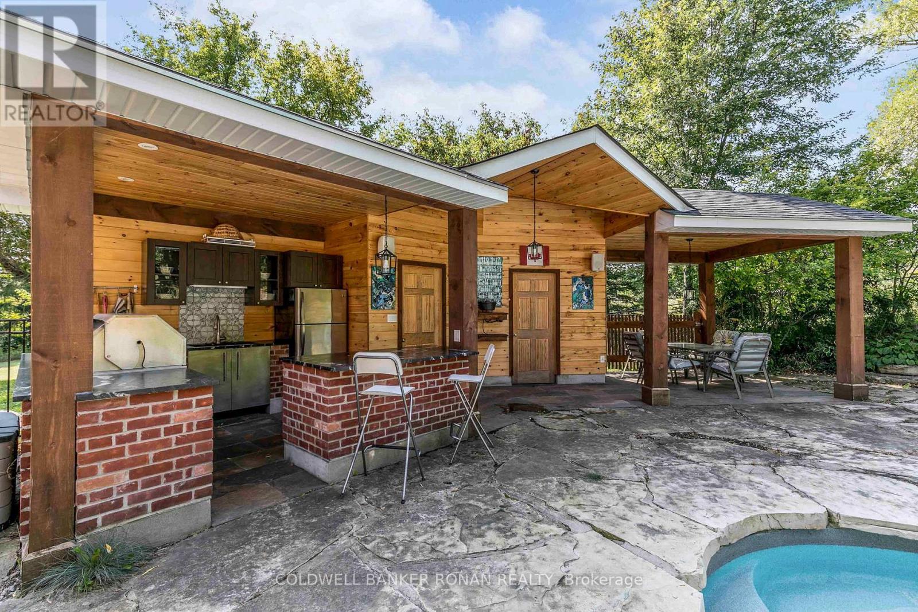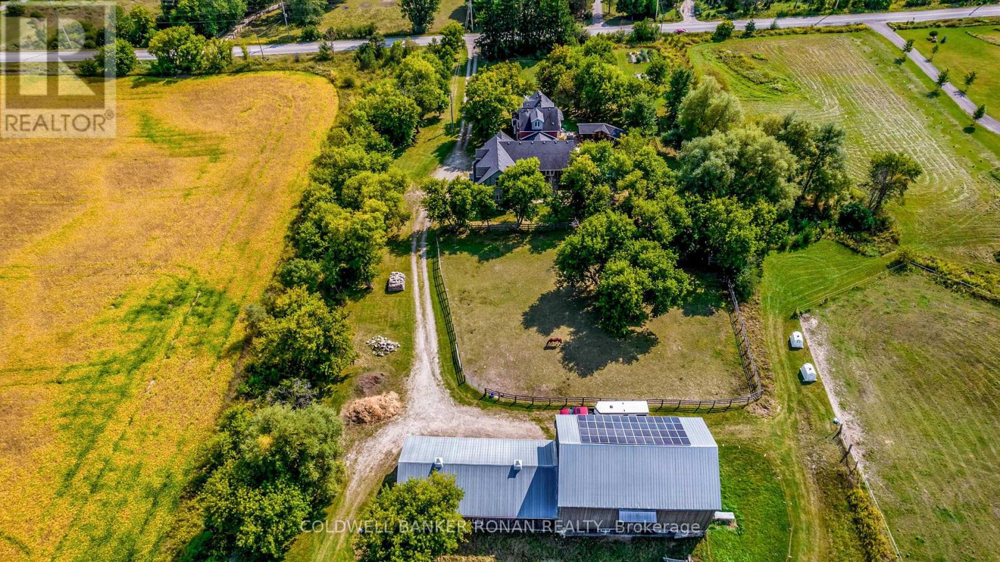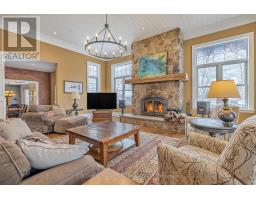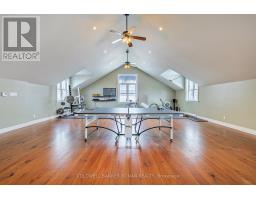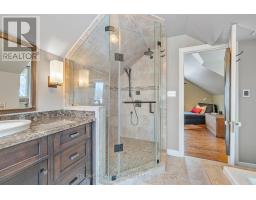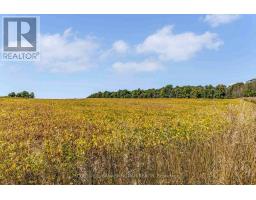6872 7th Line New Tecumseth, Ontario L0G 1A0
$2,199,000
Discover charm, style, and functionality on this well-appointed 12.45 acre hobby farm! This fully renovated century home boasts a spacious addition featuring a massive family room, grand foyer, and an expansive loft above the three-car garage. The main floor showcases a well-designed kitchen, a formal dining room, and a dedicated office. The second level offers three generously sized bedrooms and a renovated bathroom, while the third level is dedicated to the primary suite with an ensuite bathroom and ample closet space. The property also includes a functional bank barn with an attached drive shed and four stalls, perfect for a variety of uses. Conveniently located just minutes from numerous amenities and offering easy access to Highway 400 and Highway 88, this property is centrally positioned near Orangeville, Newmarket, Barrie, and Bolton. (id:50886)
Property Details
| MLS® Number | N11915981 |
| Property Type | Single Family |
| Community Name | Rural New Tecumseth |
| AmenitiesNearBy | Schools |
| CommunityFeatures | Community Centre, School Bus |
| ParkingSpaceTotal | 23 |
| PoolType | Inground Pool |
Building
| BathroomTotal | 3 |
| BedroomsAboveGround | 4 |
| BedroomsTotal | 4 |
| BasementDevelopment | Unfinished |
| BasementType | Full (unfinished) |
| ConstructionStyleAttachment | Detached |
| CoolingType | Central Air Conditioning |
| ExteriorFinish | Brick |
| FireplacePresent | Yes |
| FlooringType | Tile, Hardwood |
| FoundationType | Stone |
| HalfBathTotal | 1 |
| HeatingType | Forced Air |
| StoriesTotal | 3 |
| Type | House |
Parking
| Attached Garage |
Land
| Acreage | Yes |
| LandAmenities | Schools |
| Sewer | Septic System |
| SizeFrontage | 12 Ft ,5 In |
| SizeIrregular | 12.45 Ft ; As Per Geo |
| SizeTotalText | 12.45 Ft ; As Per Geo|10 - 24.99 Acres |
Rooms
| Level | Type | Length | Width | Dimensions |
|---|---|---|---|---|
| Second Level | Laundry Room | 2.8 m | 2.14 m | 2.8 m x 2.14 m |
| Second Level | Other | 10.82 m | 7.92 m | 10.82 m x 7.92 m |
| Second Level | Bedroom | 4.3 m | 3.72 m | 4.3 m x 3.72 m |
| Second Level | Bedroom | 3.79 m | 3.3 m | 3.79 m x 3.3 m |
| Second Level | Bedroom | 3.73 m | 3.59 m | 3.73 m x 3.59 m |
| Third Level | Primary Bedroom | 8.94 m | 4.2 m | 8.94 m x 4.2 m |
| Main Level | Kitchen | 4.16 m | 3.99 m | 4.16 m x 3.99 m |
| Main Level | Eating Area | 4.73 m | 3.69 m | 4.73 m x 3.69 m |
| Main Level | Dining Room | 7.69 m | 3.57 m | 7.69 m x 3.57 m |
| Main Level | Office | 3.66 m | 3.59 m | 3.66 m x 3.59 m |
| Main Level | Living Room | 8.98 m | 7.03 m | 8.98 m x 7.03 m |
| Main Level | Other | 6.03 m | 2.66 m | 6.03 m x 2.66 m |
https://www.realtor.ca/real-estate/27785652/6872-7th-line-new-tecumseth-rural-new-tecumseth
Interested?
Contact us for more information
Marc Ronan
Salesperson
25 Queen St. S.
Tottenham, Ontario L0G 1W0
Britton Scott Ronan
Salesperson
367 Victoria Street East
Alliston, Ontario L9R 1J7


