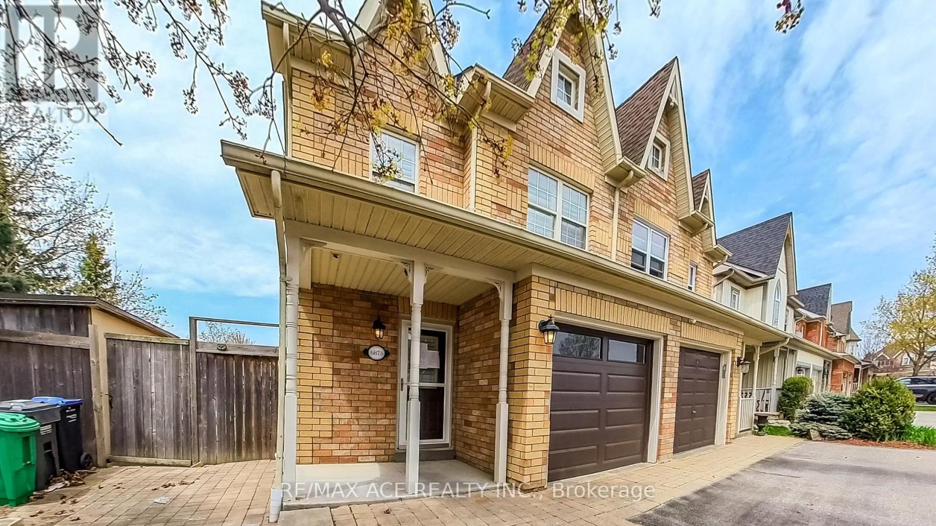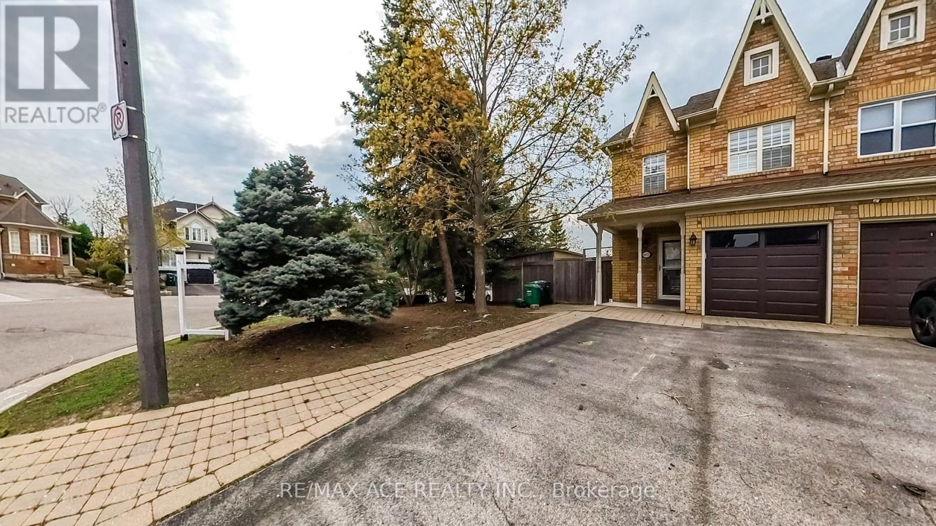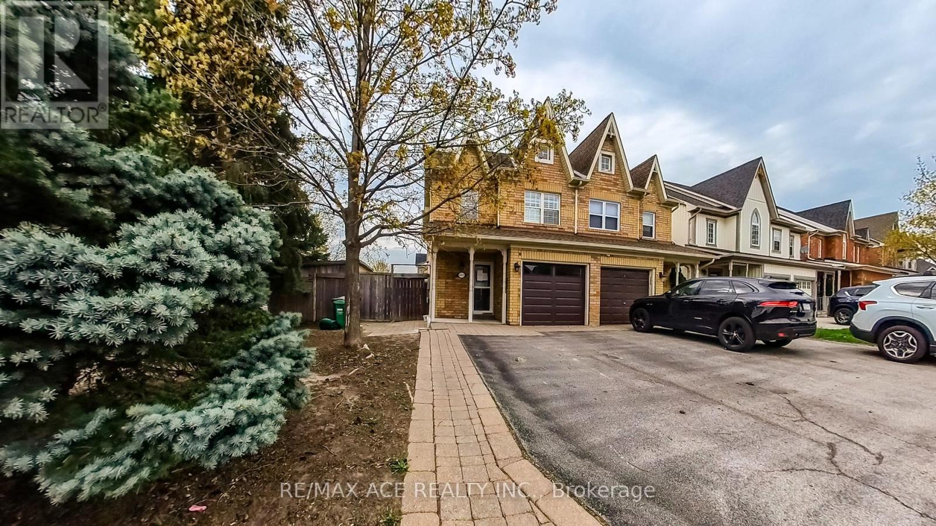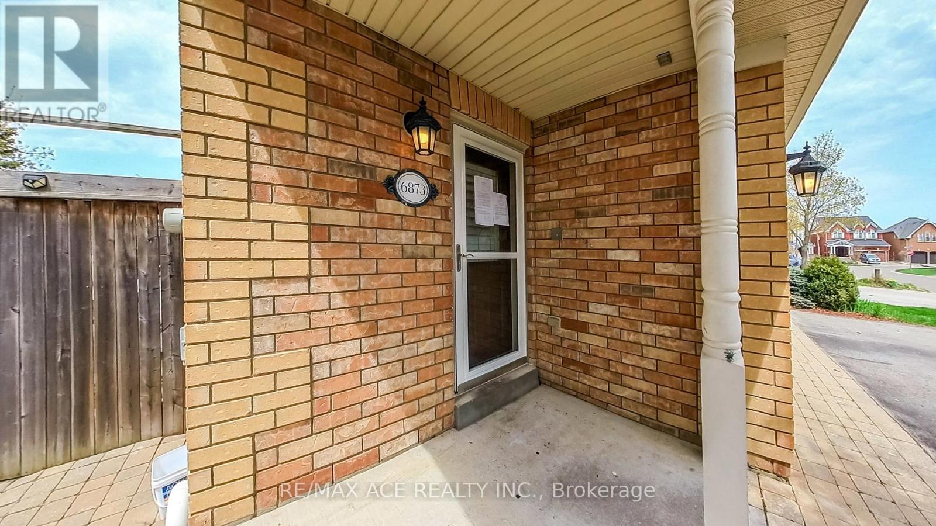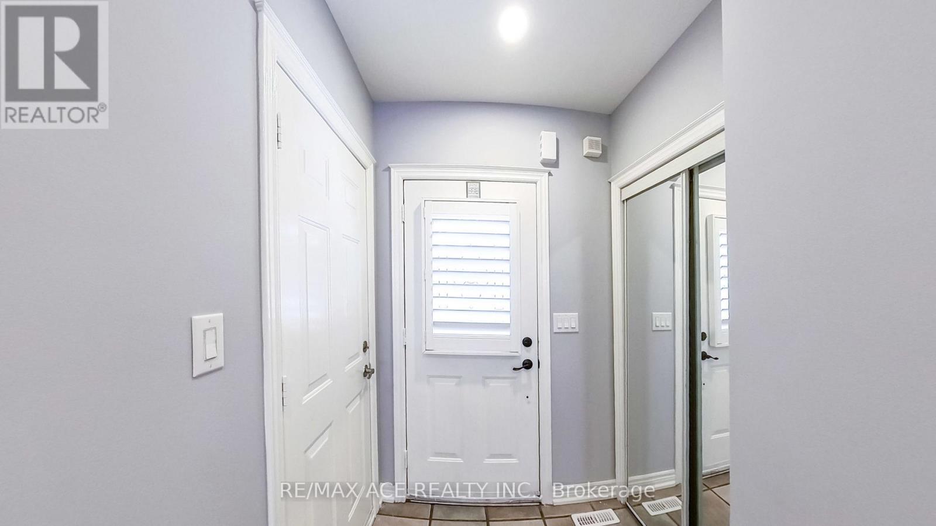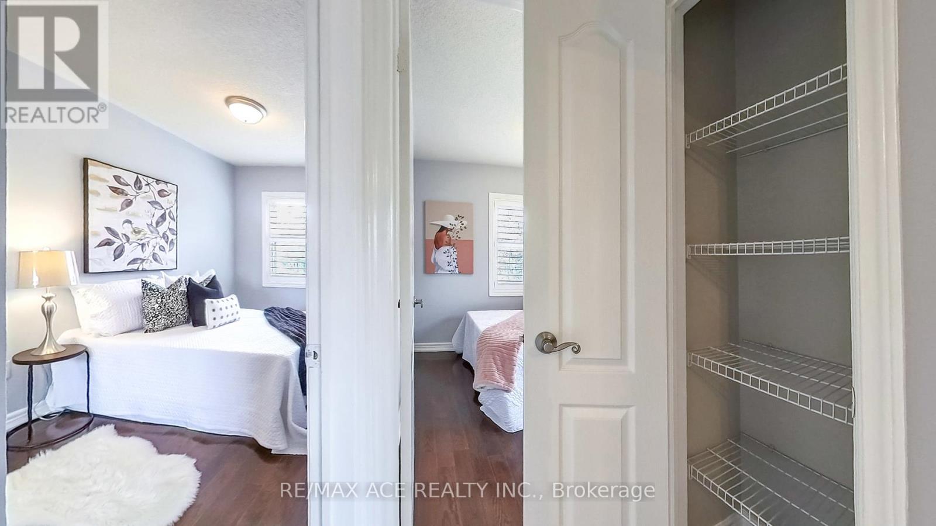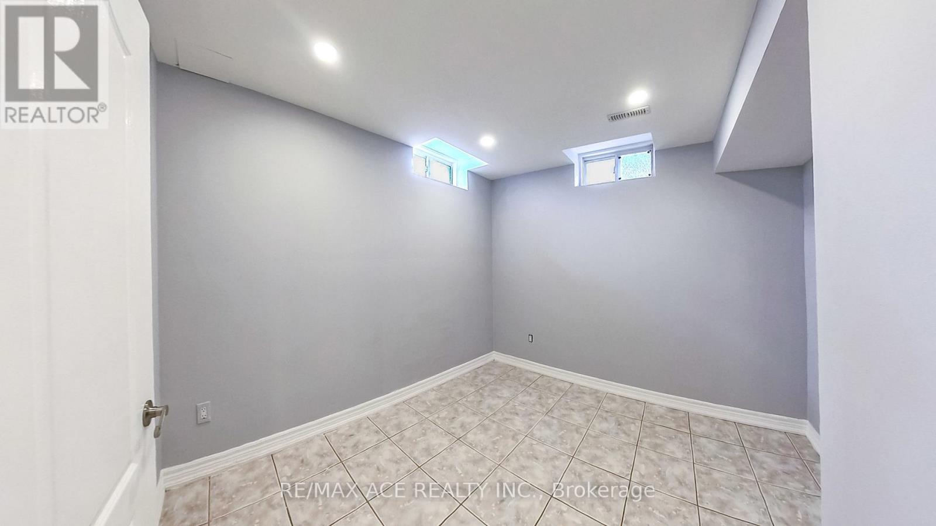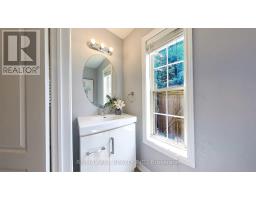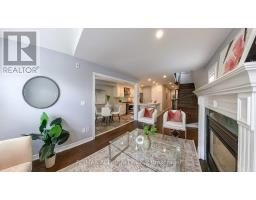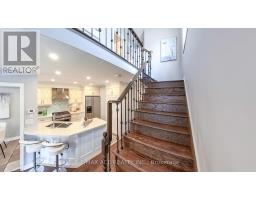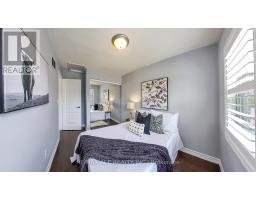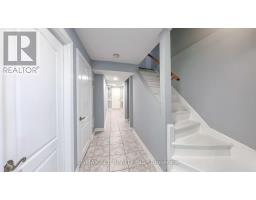6873 Shade House Court Mississauga, Ontario L5W 1C3
$898,000
Excellent opportunity to own a beautifully maintained 3-bedroom semi-detached home with a finished basement in the highly sought-after Meadowvale Village community. This charming residence features a gourmet kitchen with stainless steel fridge and stove, a spacious primary bedroom with a luxurious Carrara marble ensuite, and a main floor walkout to a private, tree-lined backyard complete with an interlocked patio and a child-safe pool perfect for family enjoyment and entertaining. Built by the reputable Valemont Homes, known for their unique architectural designs, this home is nestled in a welcoming, family-friendly neighbourhood close to schools, parks, and amenities. Over sized corner lot with massive backyard & double gazebo is a bonus. Extended driveway with no side walk is cherry on the top. (id:50886)
Property Details
| MLS® Number | W12114297 |
| Property Type | Single Family |
| Community Name | Meadowvale Village |
| Amenities Near By | Park, Public Transit, Schools |
| Parking Space Total | 5 |
| Pool Type | Above Ground Pool |
Building
| Bathroom Total | 4 |
| Bedrooms Above Ground | 3 |
| Bedrooms Below Ground | 1 |
| Bedrooms Total | 4 |
| Appliances | Oven - Built-in |
| Basement Development | Finished |
| Basement Type | N/a (finished) |
| Construction Style Attachment | Semi-detached |
| Cooling Type | Central Air Conditioning |
| Exterior Finish | Brick |
| Flooring Type | Hardwood, Ceramic |
| Foundation Type | Concrete |
| Half Bath Total | 1 |
| Heating Fuel | Natural Gas |
| Heating Type | Forced Air |
| Stories Total | 2 |
| Size Interior | 1,100 - 1,500 Ft2 |
| Type | House |
| Utility Water | Municipal Water |
Parking
| Attached Garage | |
| Garage |
Land
| Acreage | No |
| Land Amenities | Park, Public Transit, Schools |
| Sewer | Sanitary Sewer |
| Size Depth | 105 Ft |
| Size Frontage | 30 Ft ,9 In |
| Size Irregular | 30.8 X 105 Ft |
| Size Total Text | 30.8 X 105 Ft |
Rooms
| Level | Type | Length | Width | Dimensions |
|---|---|---|---|---|
| Second Level | Primary Bedroom | 11.12 m | 16.96 m | 11.12 m x 16.96 m |
| Second Level | Bedroom 2 | 8.99 m | 10.96 m | 8.99 m x 10.96 m |
| Second Level | Bedroom 3 | 12.96 m | 8.99 m | 12.96 m x 8.99 m |
| Basement | Cold Room | 7.94 m | 4.99 m | 7.94 m x 4.99 m |
| Basement | Bathroom | 8.99 m | 4.99 m | 8.99 m x 4.99 m |
| Basement | Recreational, Games Room | 16.96 m | 7.94 m | 16.96 m x 7.94 m |
| Basement | Bedroom | 11.12 m | 8.99 m | 11.12 m x 8.99 m |
| Basement | Laundry Room | 10.96 m | 16.96 m | 10.96 m x 16.96 m |
| Ground Level | Living Room | 16.96 m | 10.96 m | 16.96 m x 10.96 m |
| Ground Level | Dining Room | 8.99 m | 8.96 m | 8.99 m x 8.96 m |
| Ground Level | Kitchen | 10.96 m | 11.12 m | 10.96 m x 11.12 m |
Contact Us
Contact us for more information
Usman Ali
Broker
www.searchdreamhome.ca
1286 Kennedy Road Unit 3
Toronto, Ontario M1P 2L5
(416) 270-1111
(416) 270-7000
www.remaxace.com
Sadia Alam
Salesperson
(416) 817-9946
www.facebook.com/sadiaNhome
twitter.com/SadiaAlam_21
www.linkedin.com/in/sadia-alam-8b4b94210/
1286 Kennedy Road Unit 3
Toronto, Ontario M1P 2L5
(416) 270-1111
(416) 270-7000
www.remaxace.com

