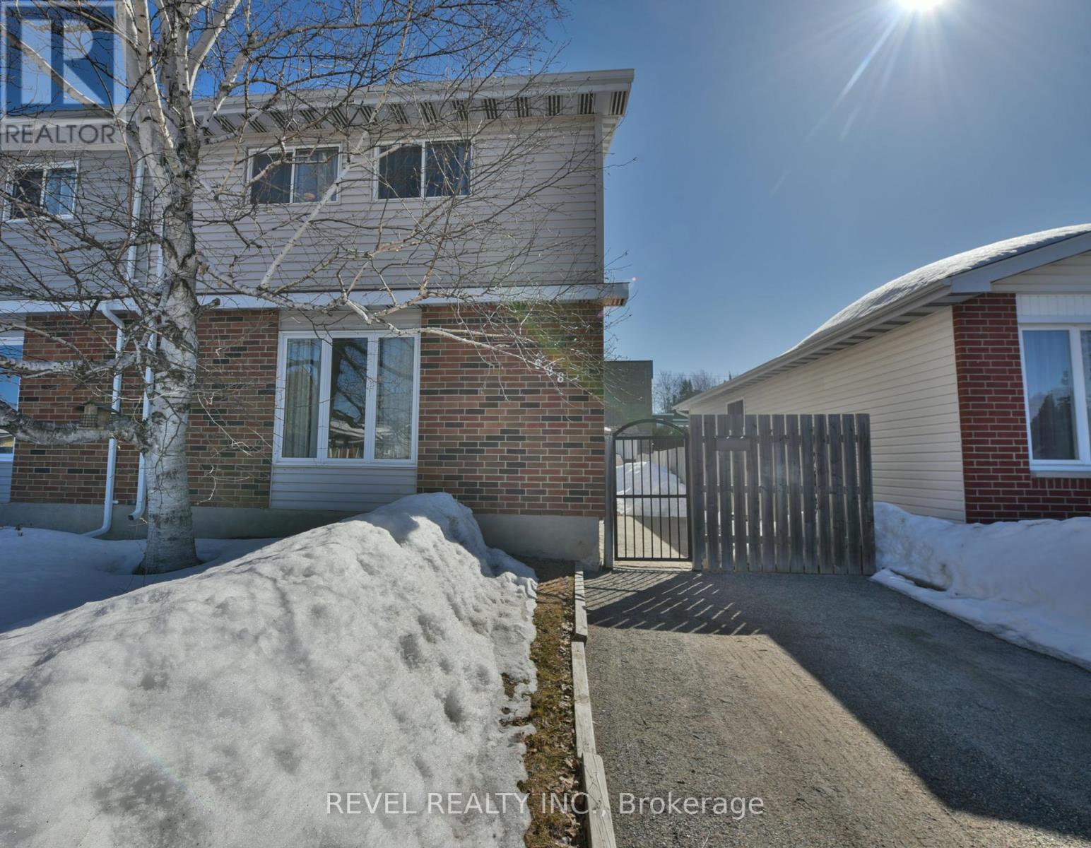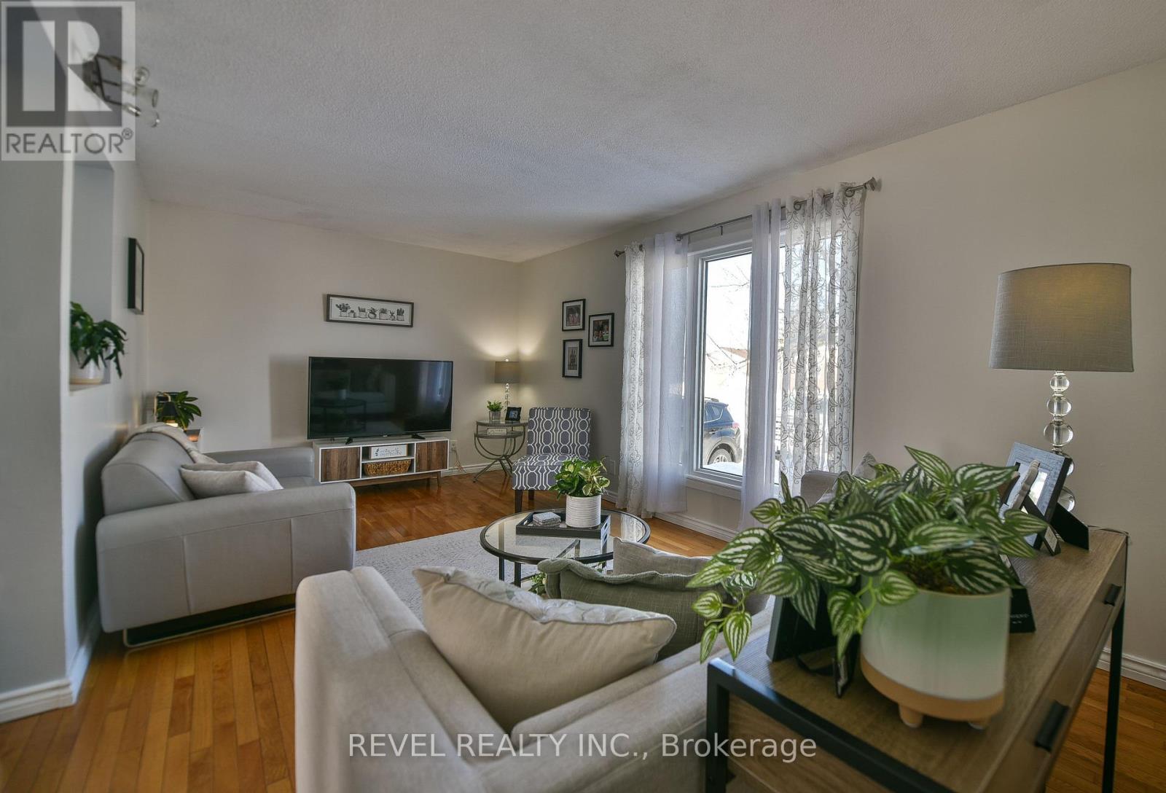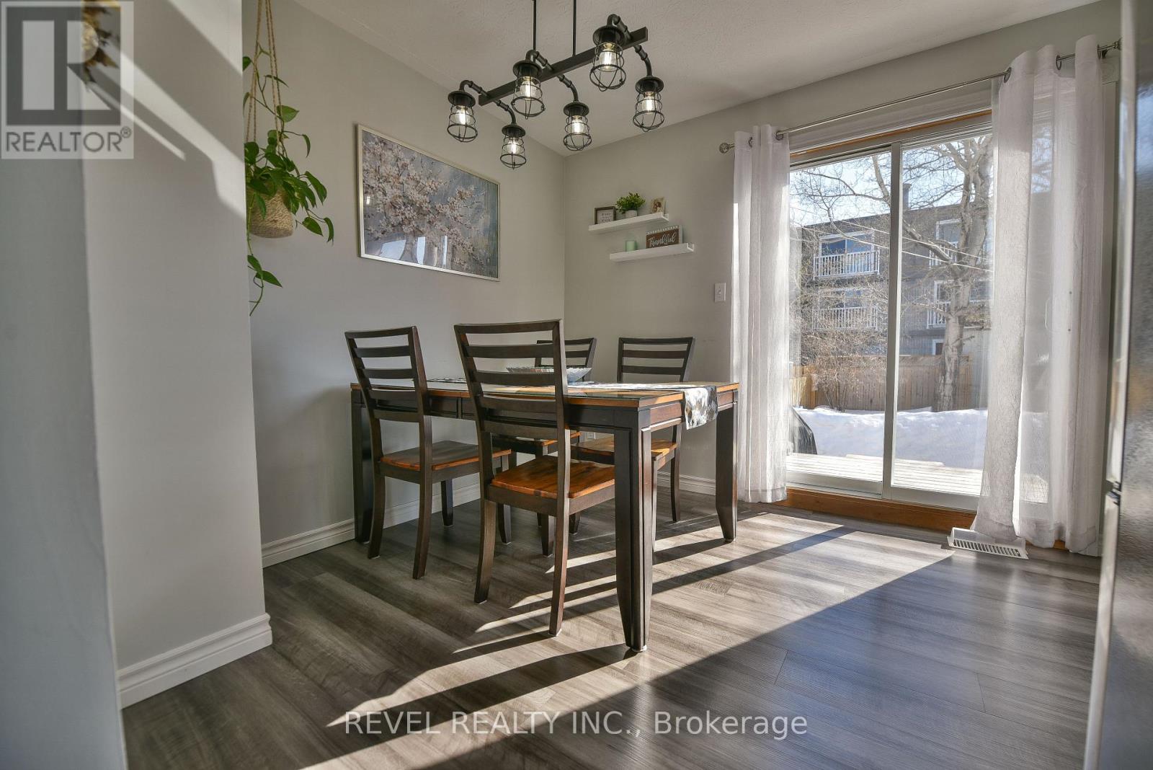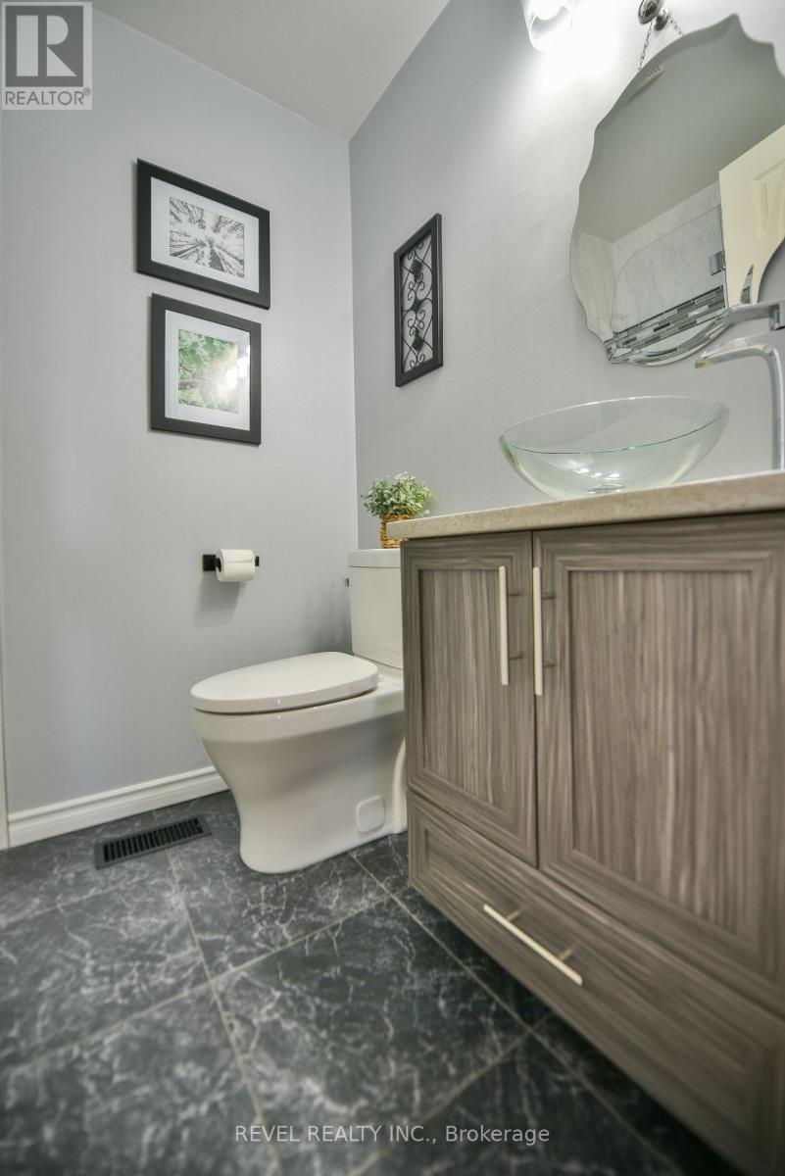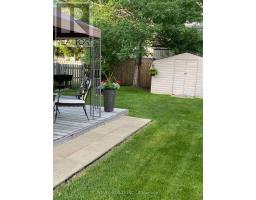688 Bartleman Street Timmins, Ontario P4N 7W5
$239,900
This bright and well-maintained 3-bedroom, 2-bathroom semi-detached home offers 1,120 sq ft of functional living space, ideal for first-time buyers or a growing family. Located on a quiet street in a family-oriented neighbourhood, this home blends comfort, convenience, and modern updates. Inside, you'll find sun-filled living and dining areas with large windows that let in plenty of natural light. The kitchen offers ample storage and workspace, perfect for daily meals or entertaining. Both bathrooms have been recently renovated with stylish, modern finishes, giving the home a fresh and updated feel. Upstairs, all three bedrooms offer generous closet space and flexibility whether you need room for kids, guests, or a home office. The fully fenced backyard provides a safe and private space for outdoor play, gardening, or relaxing with friends and family. You'll love the location just steps from local schools, parks, and walking trails, with convenience stores and public transit close by. Its a peaceful neighbourhood thats perfect for families or anyone looking for a quieter lifestyle without sacrificing access to essentials. This move-in ready home is a great opportunity to plant roots in a warm, welcoming community. (id:50886)
Property Details
| MLS® Number | T12094953 |
| Property Type | Single Family |
| Community Name | TNW - Upper Melrose |
| Amenities Near By | Schools, Public Transit, Park |
| Equipment Type | Water Heater |
| Parking Space Total | 3 |
| Rental Equipment Type | Water Heater |
| Structure | Patio(s), Shed |
Building
| Bathroom Total | 2 |
| Bedrooms Above Ground | 3 |
| Bedrooms Total | 3 |
| Age | 31 To 50 Years |
| Appliances | Water Heater, Dishwasher, Dryer, Stove, Washer, Refrigerator |
| Basement Development | Partially Finished |
| Basement Type | N/a (partially Finished) |
| Construction Style Attachment | Semi-detached |
| Exterior Finish | Brick, Vinyl Siding |
| Fire Protection | Smoke Detectors |
| Foundation Type | Poured Concrete |
| Heating Fuel | Natural Gas |
| Heating Type | Forced Air |
| Stories Total | 2 |
| Size Interior | 1,100 - 1,500 Ft2 |
| Type | House |
| Utility Water | Municipal Water |
Parking
| No Garage |
Land
| Acreage | No |
| Fence Type | Fenced Yard |
| Land Amenities | Schools, Public Transit, Park |
| Sewer | Sanitary Sewer |
| Size Depth | 100 Ft |
| Size Frontage | 30 Ft |
| Size Irregular | 30 X 100 Ft |
| Size Total Text | 30 X 100 Ft|under 1/2 Acre |
| Zoning Description | Na-r2 |
Rooms
| Level | Type | Length | Width | Dimensions |
|---|---|---|---|---|
| Lower Level | Family Room | 5.8547 m | 2.9972 m | 5.8547 m x 2.9972 m |
| Lower Level | Laundry Room | 5.8547 m | 2.5908 m | 5.8547 m x 2.5908 m |
| Lower Level | Bathroom | 2.0066 m | 1.8288 m | 2.0066 m x 1.8288 m |
| Main Level | Living Room | 5.8547 m | 3.1369 m | 5.8547 m x 3.1369 m |
| Main Level | Kitchen | 5.8547 m | 2.7432 m | 5.8547 m x 2.7432 m |
| Upper Level | Bedroom | 3.2004 m | 3.0353 m | 3.2004 m x 3.0353 m |
| Upper Level | Bedroom 2 | 3.2004 m | 3.053 m | 3.2004 m x 3.053 m |
| Upper Level | Bedroom 3 | 5.1308 m | 2.7686 m | 5.1308 m x 2.7686 m |
| Upper Level | Bathroom | 1.9558 m | 1.524 m | 1.9558 m x 1.524 m |
Utilities
| Cable | Installed |
| Sewer | Installed |
Contact Us
Contact us for more information
Sebastian Faubert
Salesperson
255 Algonquin Blvd. W.
Timmins, Ontario P4N 2R8
(705) 288-3834

