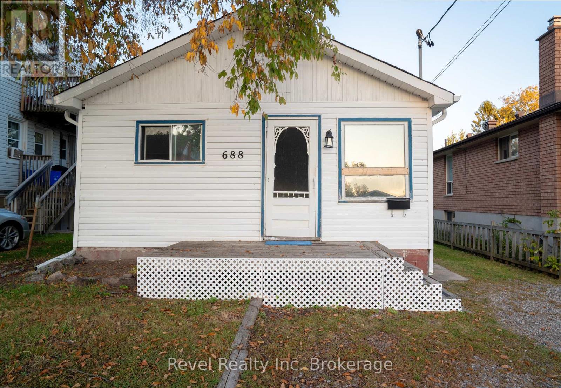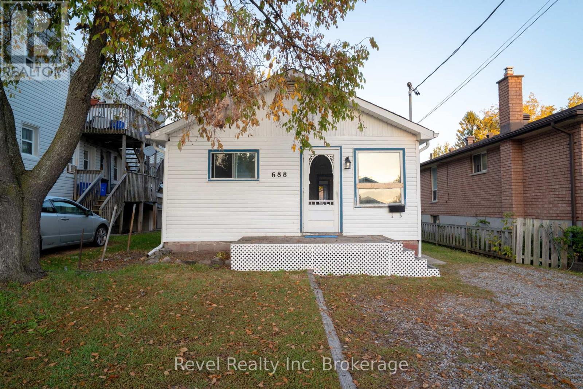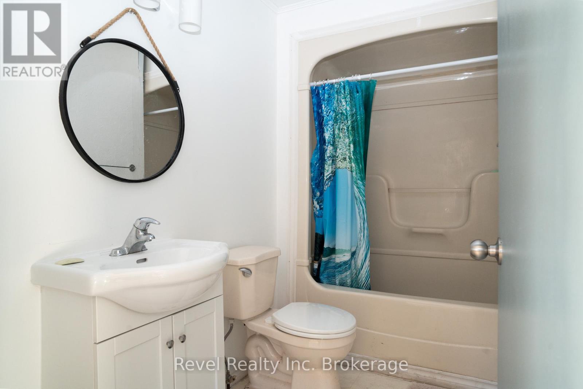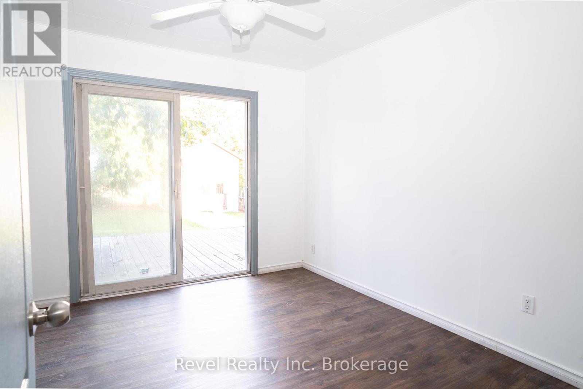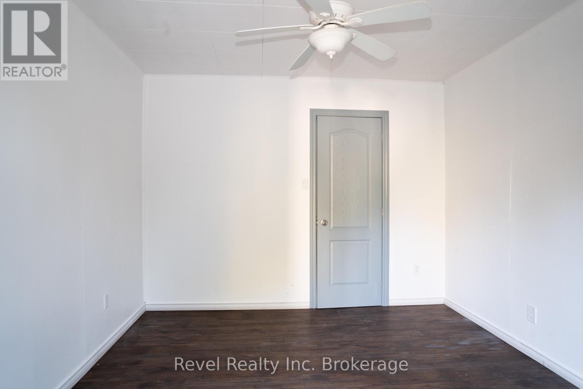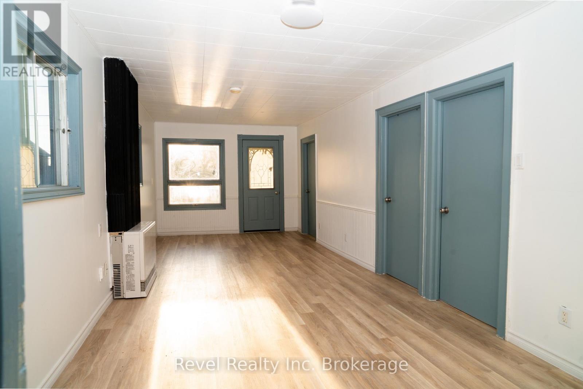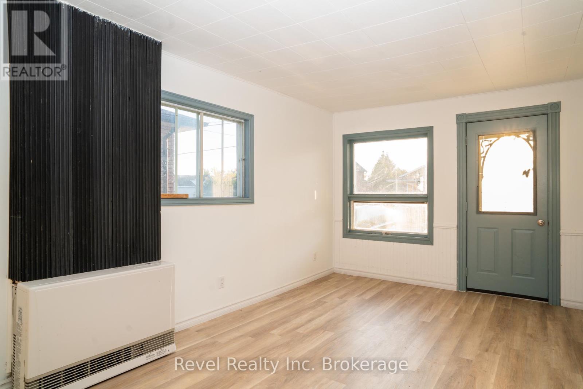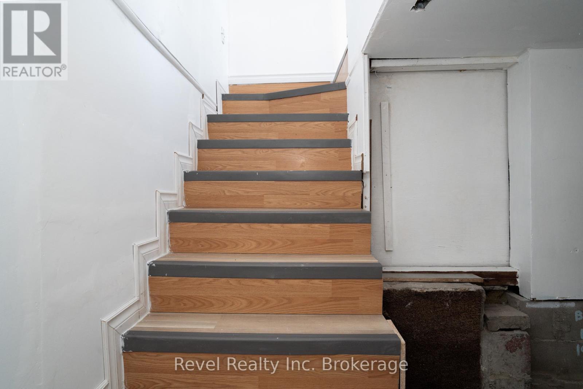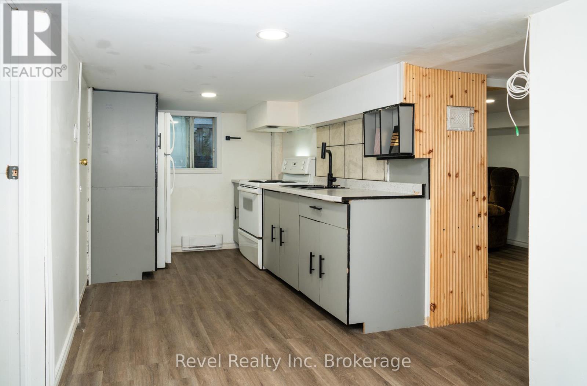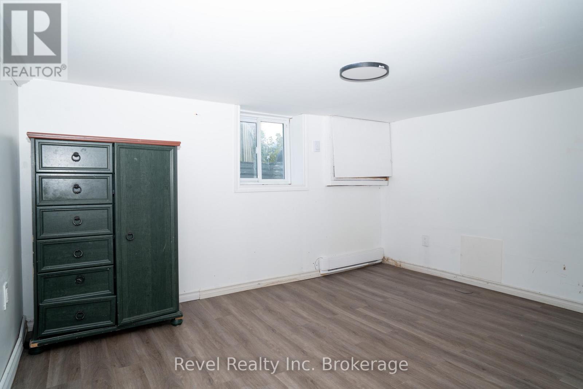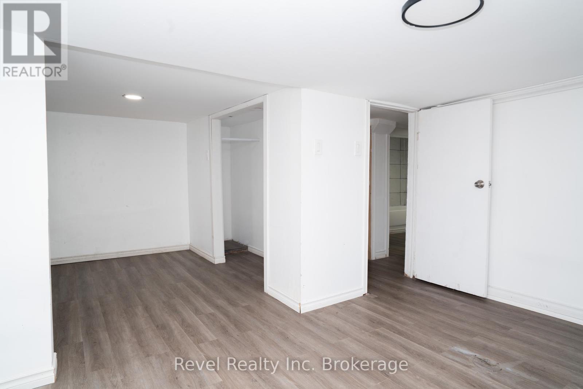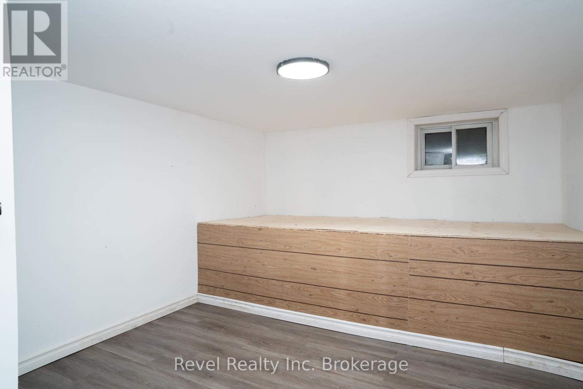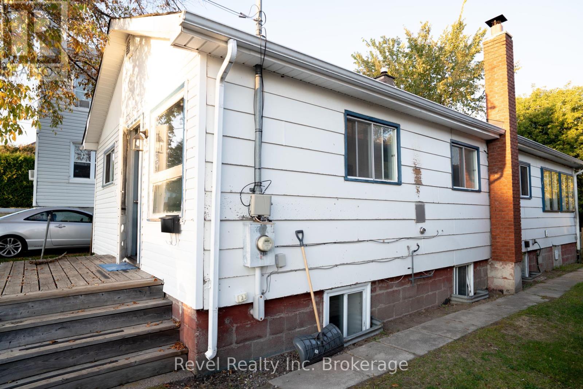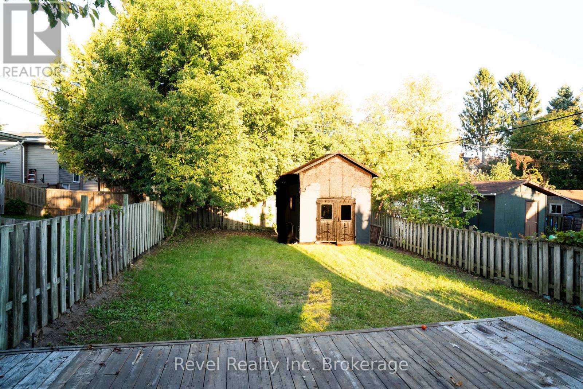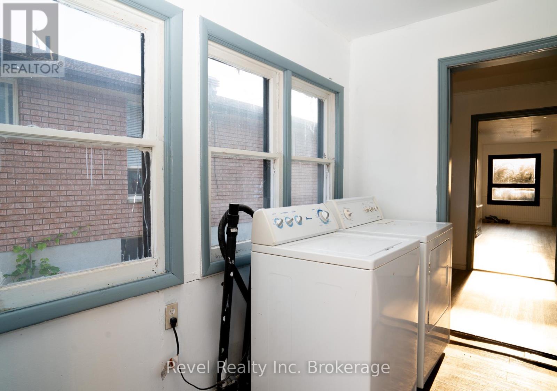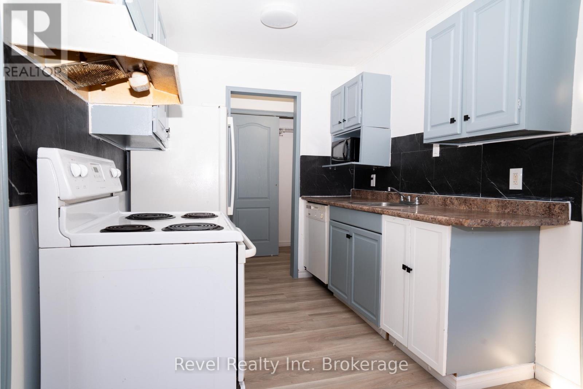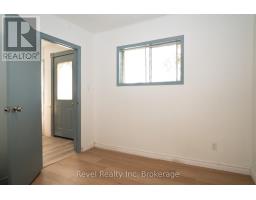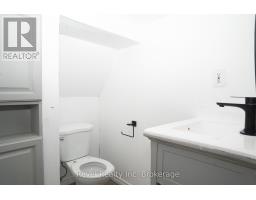688 Douglas Street North Bay, Ontario P1B 5N8
5 Bedroom
3 Bathroom
700 - 1,100 ft2
Bungalow
Fireplace
Other
$399,900
Discover the value in this well-maintained 3+2 bedroom, 2.5 bath home featuring a large, fully fenced backyard. Major updates were completed in 2014, including the roof, soffits, fascia, and eavestroughs.Inside, enjoy new flooring, fresh paint, and a bright layout. A separate entrance in-law suite with kitchenette offers versatile living options for extended family or guests.An economical home to operate, with modern updates and flexible spaces throughout. ** This is a linked property.** (id:50886)
Property Details
| MLS® Number | X12418589 |
| Property Type | Single Family |
| Community Name | Central |
| Equipment Type | Water Heater |
| Features | Carpet Free, In-law Suite |
| Parking Space Total | 3 |
| Rental Equipment Type | Water Heater |
Building
| Bathroom Total | 3 |
| Bedrooms Above Ground | 5 |
| Bedrooms Total | 5 |
| Appliances | Dryer, Stove, Washer, Refrigerator |
| Architectural Style | Bungalow |
| Basement Development | Finished |
| Basement Type | N/a (finished) |
| Construction Style Attachment | Detached |
| Exterior Finish | Wood |
| Fireplace Present | Yes |
| Foundation Type | Block |
| Half Bath Total | 1 |
| Heating Fuel | Natural Gas |
| Heating Type | Other |
| Stories Total | 1 |
| Size Interior | 700 - 1,100 Ft2 |
| Type | House |
| Utility Water | Municipal Water |
Parking
| No Garage |
Land
| Acreage | No |
| Sewer | Sanitary Sewer |
| Size Irregular | 33 X 132 Acre |
| Size Total Text | 33 X 132 Acre |
Rooms
| Level | Type | Length | Width | Dimensions |
|---|---|---|---|---|
| Basement | Bedroom | 2.8 m | 2.9 m | 2.8 m x 2.9 m |
| Basement | Dining Room | 2.2 m | 2.1 m | 2.2 m x 2.1 m |
| Basement | Bedroom 2 | 5.5 m | 3.4 m | 5.5 m x 3.4 m |
| Basement | Bathroom | 2.4 m | 1.7 m | 2.4 m x 1.7 m |
| Basement | Bedroom 4 | 3.65 m | 2.74 m | 3.65 m x 2.74 m |
| Basement | Kitchen | 2.9 m | 2.1 m | 2.9 m x 2.1 m |
| Main Level | Living Room | 7.01 m | 3.12 m | 7.01 m x 3.12 m |
| Main Level | Bedroom | 3.5 m | 3.24 m | 3.5 m x 3.24 m |
| Main Level | Bedroom 3 | 2.68 m | 2.43 m | 2.68 m x 2.43 m |
| Main Level | Bedroom 3 | 2.69 m | 2.44 m | 2.69 m x 2.44 m |
| Main Level | Bathroom | 2.6 m | 1.4 m | 2.6 m x 1.4 m |
| Main Level | Kitchen | 4.1 m | 2.3 m | 4.1 m x 2.3 m |
| Main Level | Bathroom | 1.6 m | 0.8 m | 1.6 m x 0.8 m |
| Main Level | Laundry Room | 3.5 m | 1.6 m | 3.5 m x 1.6 m |
Utilities
| Cable | Installed |
| Electricity | Installed |
| Sewer | Installed |
https://www.realtor.ca/real-estate/28894948/688-douglas-street-north-bay-central-central
Contact Us
Contact us for more information
Romy Ghumman
Salesperson
Revel Realty Inc. Brokerage
138 Main Street West
North Bay, Ontario P1B 2T5
138 Main Street West
North Bay, Ontario P1B 2T5
(855) 738-3547

