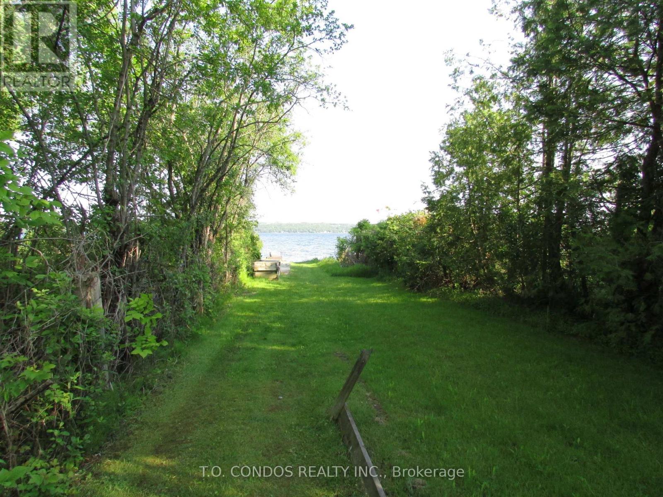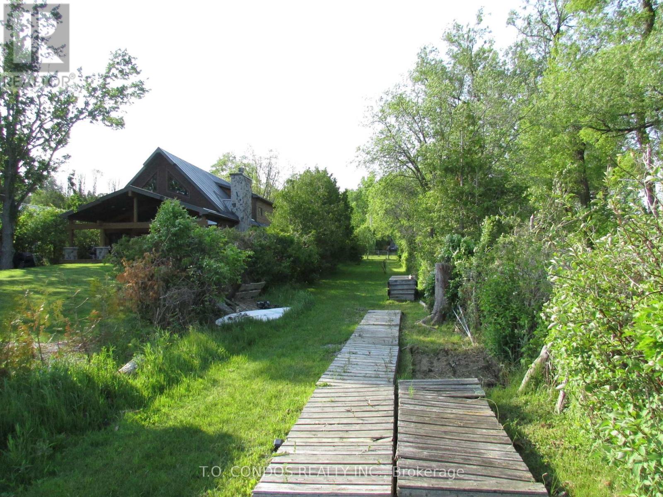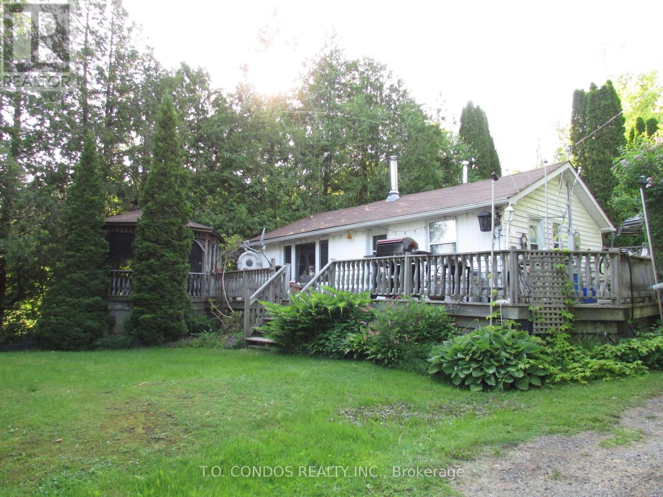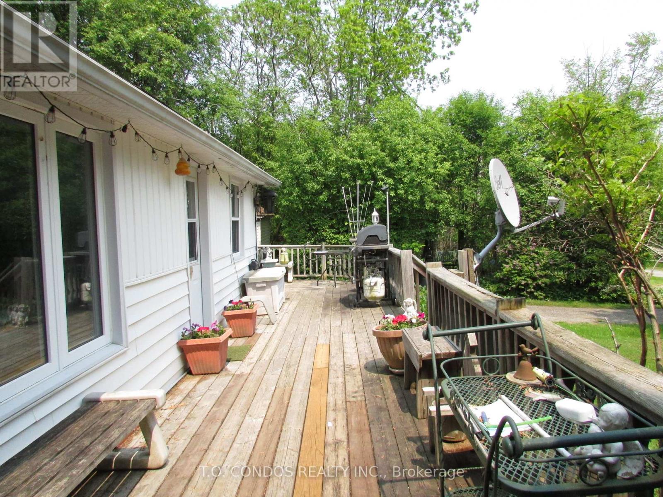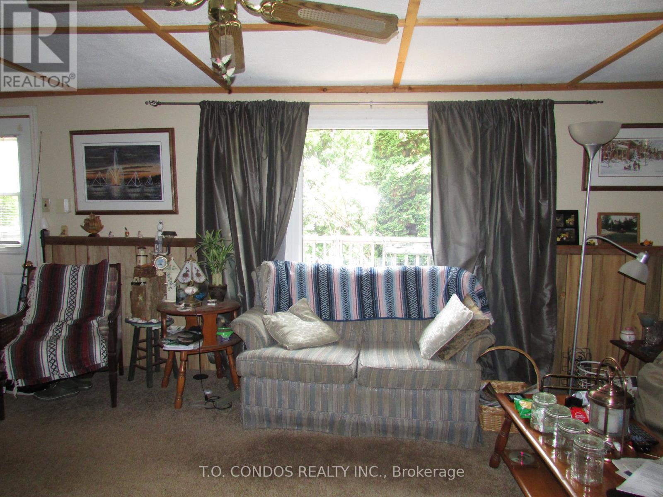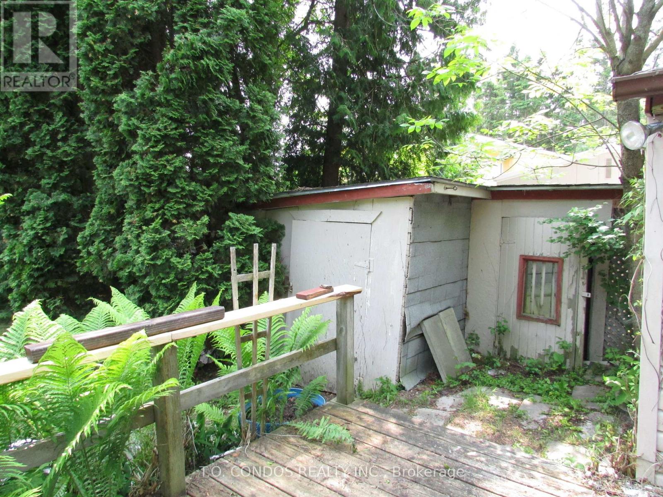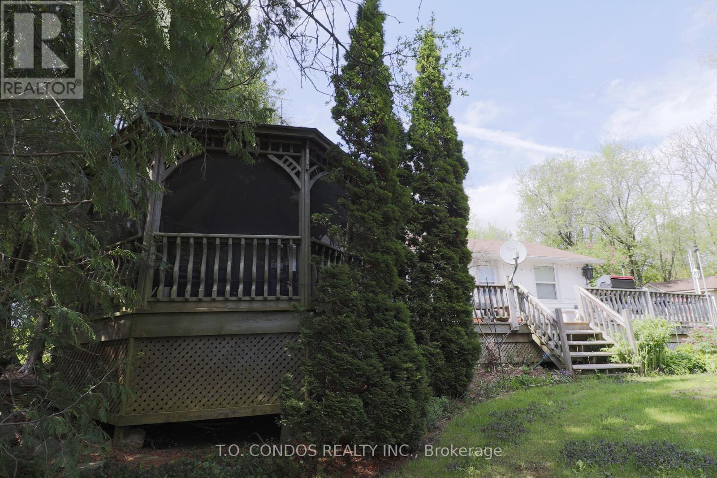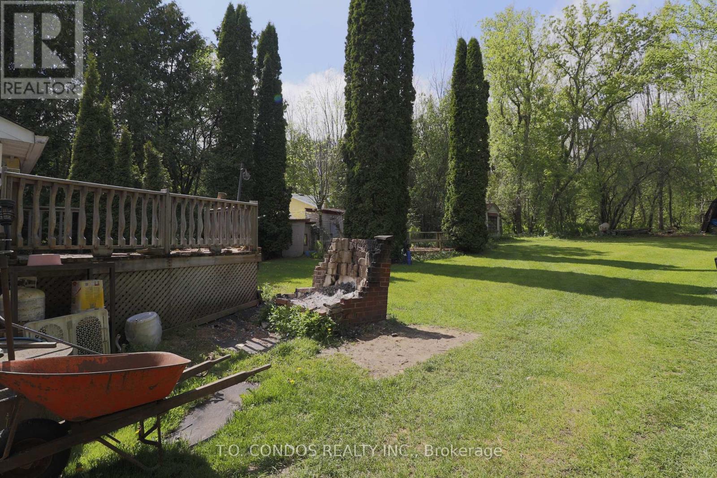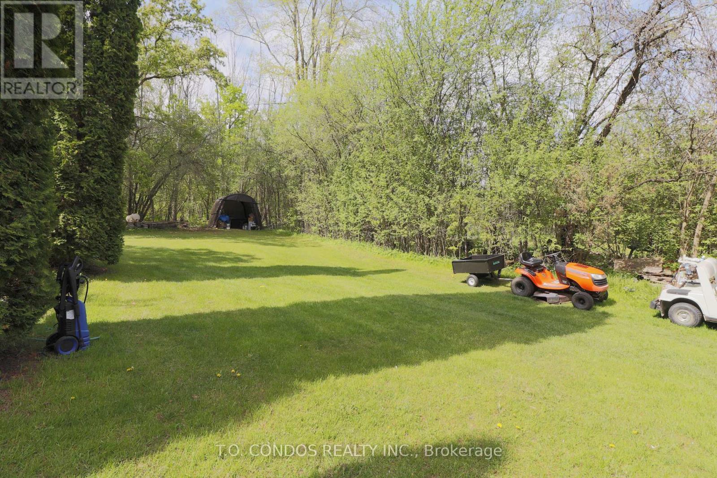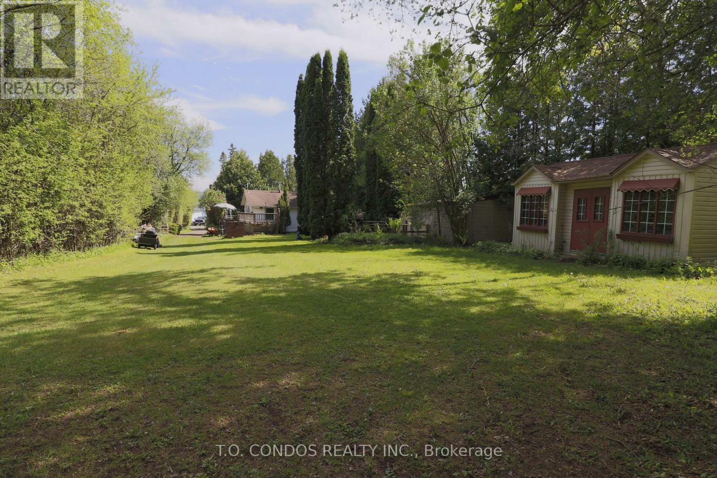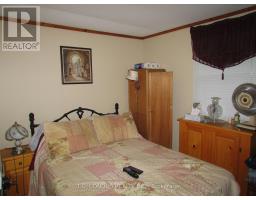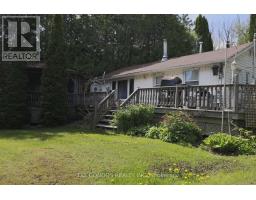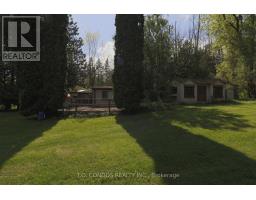688 North Shore Drive E Otonabee-South Monaghan, Ontario K0L 1B0
$449,900
3 Season Cottage with Private deeded Lake access across the road to Rice lake, nestled in a treed area at the end of a private road, offering seclusion and minimal traffic, enhancing the peaceful ambiance with year round access. 4 out buildings with lots of storage for DIY projects, repairs, hobby space, lawn equipment & work shop. The cottage exudes a simple, nostalgic vibe, ideal for unplugging and enjoying nature. Lake access supports swimming, kayaking, fishing, or simply relaxing by the water.The private roads end-of-line location ensures minimal disturbances, ideal for solitude or family gatherings. A standalone screened-in gazebo, positioned for privacy nestled among trees, Screened walls to keep out insects while allowing breezes, ceiling light, Wood Burning Stove and Wall mount Propane heater for the cool nights. (id:50886)
Property Details
| MLS® Number | X12193406 |
| Property Type | Single Family |
| Community Name | Otonabee-South Monaghan |
| Equipment Type | Propane Tank |
| Features | Country Residential |
| Parking Space Total | 2 |
| Rental Equipment Type | Propane Tank |
| Structure | Dock |
| Water Front Type | Waterfront |
Building
| Bathroom Total | 1 |
| Bedrooms Above Ground | 2 |
| Bedrooms Total | 2 |
| Amenities | Fireplace(s) |
| Appliances | Dishwasher, Water Heater, Stove, Refrigerator |
| Architectural Style | Raised Bungalow |
| Cooling Type | Window Air Conditioner |
| Exterior Finish | Vinyl Siding |
| Fireplace Present | Yes |
| Fireplace Total | 1 |
| Fireplace Type | Woodstove |
| Flooring Type | Carpeted |
| Foundation Type | Unknown |
| Heating Fuel | Propane |
| Heating Type | Other |
| Stories Total | 1 |
| Size Interior | 0 - 699 Ft2 |
| Type | House |
Parking
| No Garage |
Land
| Access Type | Private Road, Private Docking |
| Acreage | No |
| Size Depth | 200 Ft ,1 In |
| Size Frontage | 84 Ft ,10 In |
| Size Irregular | 84.9 X 200.1 Ft ; As Per Asm |
| Size Total Text | 84.9 X 200.1 Ft ; As Per Asm|under 1/2 Acre |
Rooms
| Level | Type | Length | Width | Dimensions |
|---|---|---|---|---|
| Flat | Living Room | 6.12 m | 3.45 m | 6.12 m x 3.45 m |
| Flat | Kitchen | 6.12 m | 3.35 m | 6.12 m x 3.35 m |
| Flat | Bedroom | 2.47 m | 2.86 m | 2.47 m x 2.86 m |
| Flat | Bedroom 2 | 3.33 m | 2.45 m | 3.33 m x 2.45 m |
Utilities
| Electricity | Installed |
Contact Us
Contact us for more information
Benjamin Persaud
Broker of Record
www.tocondos.com/
@tocondosrealty/
www.linkedin.com/in/ben-persaud-a301773b/
44 St Joseph Street #1816
Toronto, Ontario M4Y 2W4
(416) 972-1011
(416) 972-1200
www.TOcondos.com





