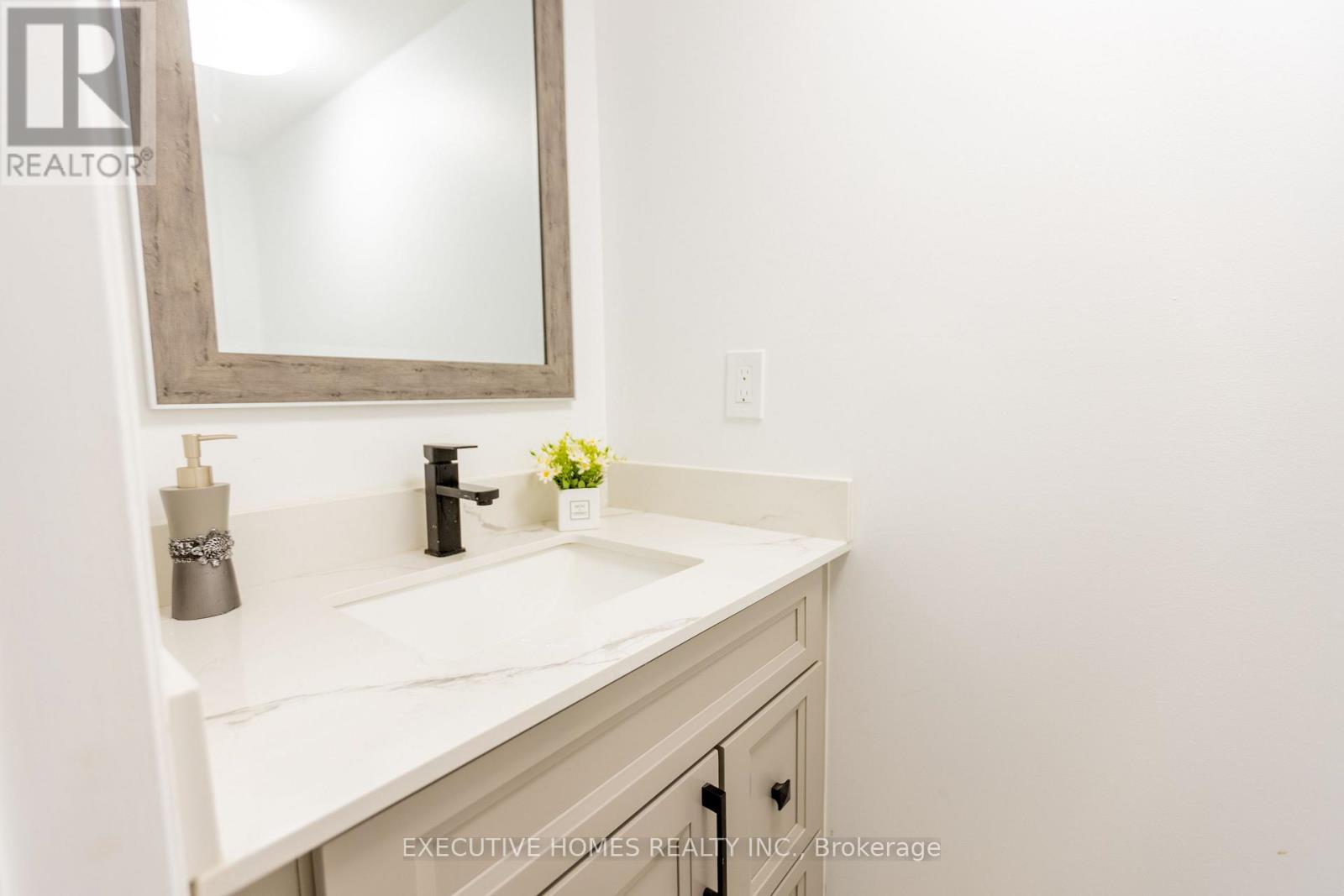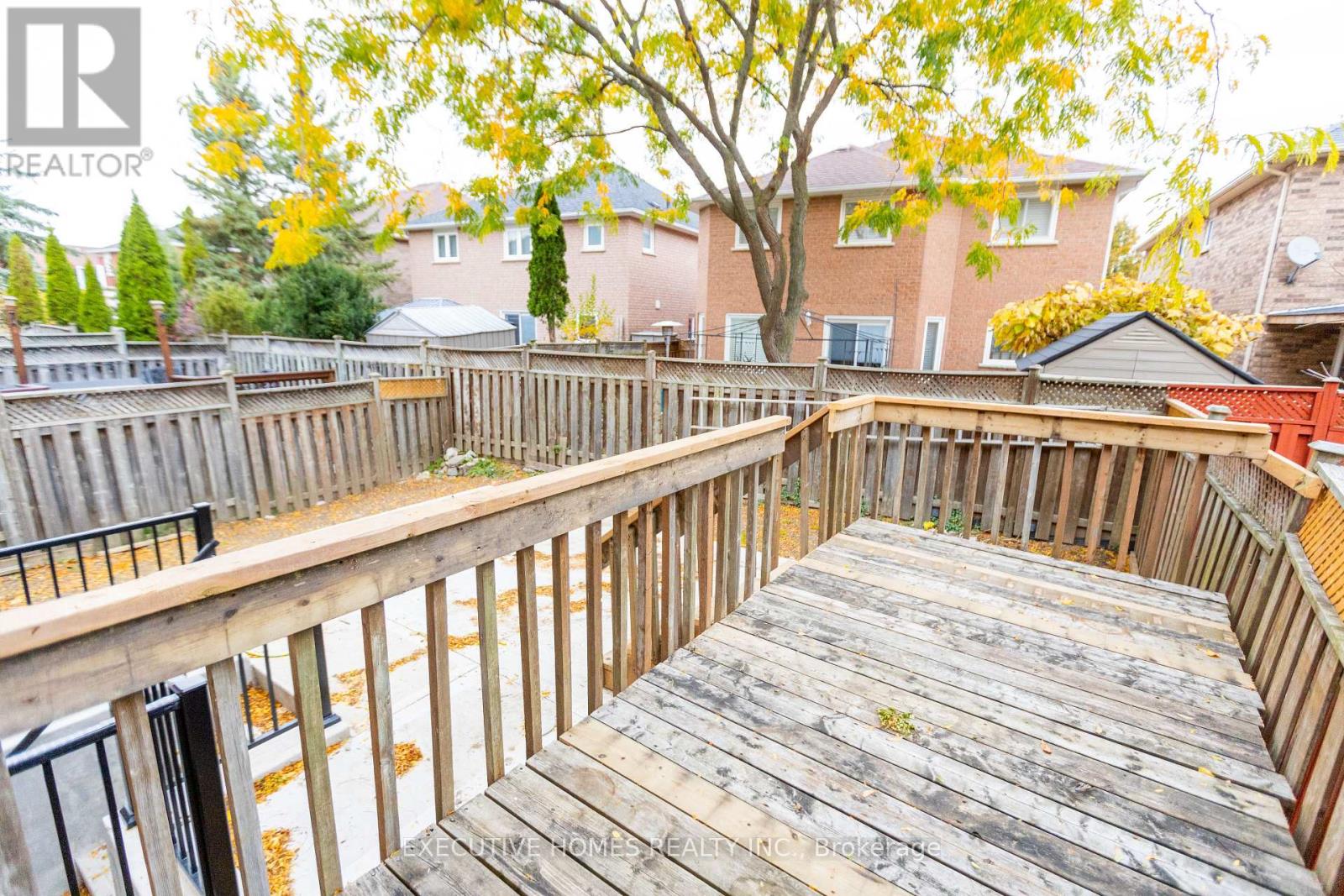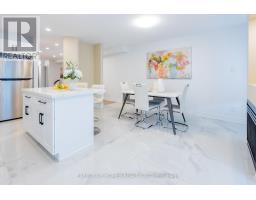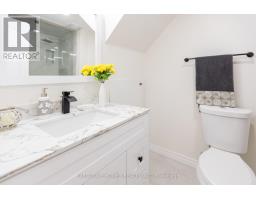6885 Apex Court Mississauga, Ontario L5N 7H6
$1,095,000
Spacious and bright Freehold Townhouse with the feel of a Semi, featuring a fully renovated, legal basement studio apartment. The basement has a separate entrance, kitchen, washroom with quartz countertops, and laundry, ideal for rental income. Upgrades include over $150k in renovations with new engineered hardwood on the main floor, solid wood kitchen cabinetry with quartz countertops, and upgraded bathrooms with quartz countertops. Freshly painted with pot lights throughout, separate laundry upstairs, fully fenced yard with a deck, newer furnace, AC, and a newly paved driveway and much more! Conveniently located near all amenities, this move-in-ready home won't last long! **** EXTRAS **** S/S Appliances, All Electrical fixtures And Window Coverings. (id:50886)
Property Details
| MLS® Number | W10409153 |
| Property Type | Single Family |
| Community Name | Lisgar |
| ParkingSpaceTotal | 3 |
Building
| BathroomTotal | 4 |
| BedroomsAboveGround | 3 |
| BedroomsTotal | 3 |
| Appliances | Water Heater |
| BasementFeatures | Apartment In Basement, Separate Entrance |
| BasementType | N/a |
| ConstructionStyleAttachment | Attached |
| CoolingType | Central Air Conditioning |
| ExteriorFinish | Brick |
| FireplacePresent | Yes |
| FlooringType | Hardwood, Porcelain Tile, Laminate |
| FoundationType | Unknown |
| HalfBathTotal | 1 |
| HeatingFuel | Natural Gas |
| HeatingType | Forced Air |
| StoriesTotal | 2 |
| SizeInterior | 1499.9875 - 1999.983 Sqft |
| Type | Row / Townhouse |
| UtilityWater | Municipal Water |
Parking
| Attached Garage |
Land
| Acreage | No |
| Sewer | Sanitary Sewer |
| SizeDepth | 116 Ft ,3 In |
| SizeFrontage | 19 Ft |
| SizeIrregular | 19 X 116.3 Ft ; As Per Deed |
| SizeTotalText | 19 X 116.3 Ft ; As Per Deed|under 1/2 Acre |
| ZoningDescription | Residential |
Rooms
| Level | Type | Length | Width | Dimensions |
|---|---|---|---|---|
| Second Level | Primary Bedroom | 5.1 m | 4.8 m | 5.1 m x 4.8 m |
| Second Level | Bedroom 2 | 3.9 m | 2.6 m | 3.9 m x 2.6 m |
| Second Level | Bedroom 3 | 3.1 m | 2.5 m | 3.1 m x 2.5 m |
| Main Level | Living Room | 5.18 m | 2.87 m | 5.18 m x 2.87 m |
| Main Level | Kitchen | 3.04 m | 2 m | 3.04 m x 2 m |
| Main Level | Family Room | 4.32 m | 2.74 m | 4.32 m x 2.74 m |
| Main Level | Den | 3.1 m | 2.1 m | 3.1 m x 2.1 m |
Utilities
| Sewer | Installed |
https://www.realtor.ca/real-estate/27621737/6885-apex-court-mississauga-lisgar-lisgar
Interested?
Contact us for more information
Navid Akhtar
Salesperson
290 Traders Blvd East #1
Mississauga, Ontario L4Z 1W7



















































