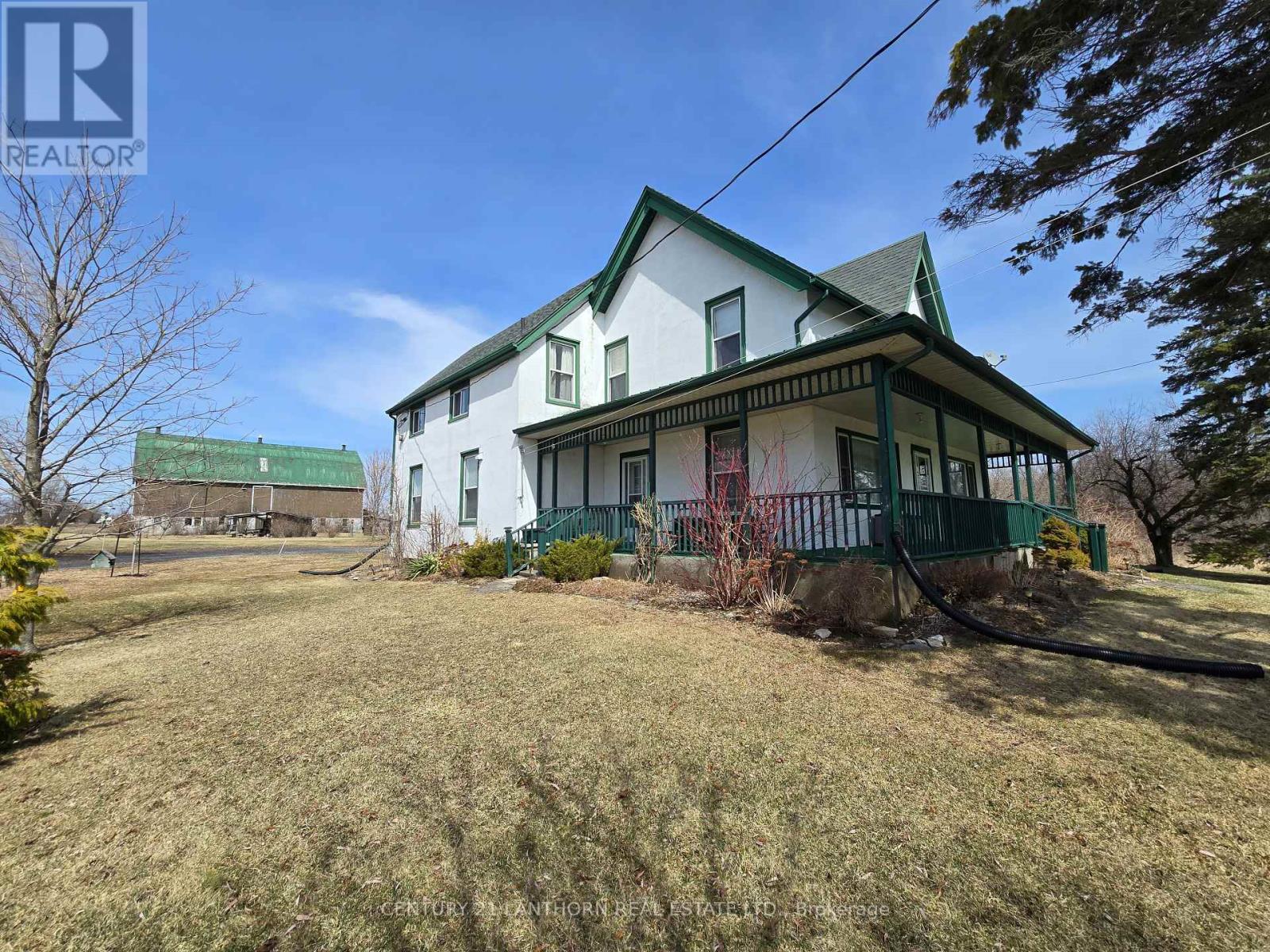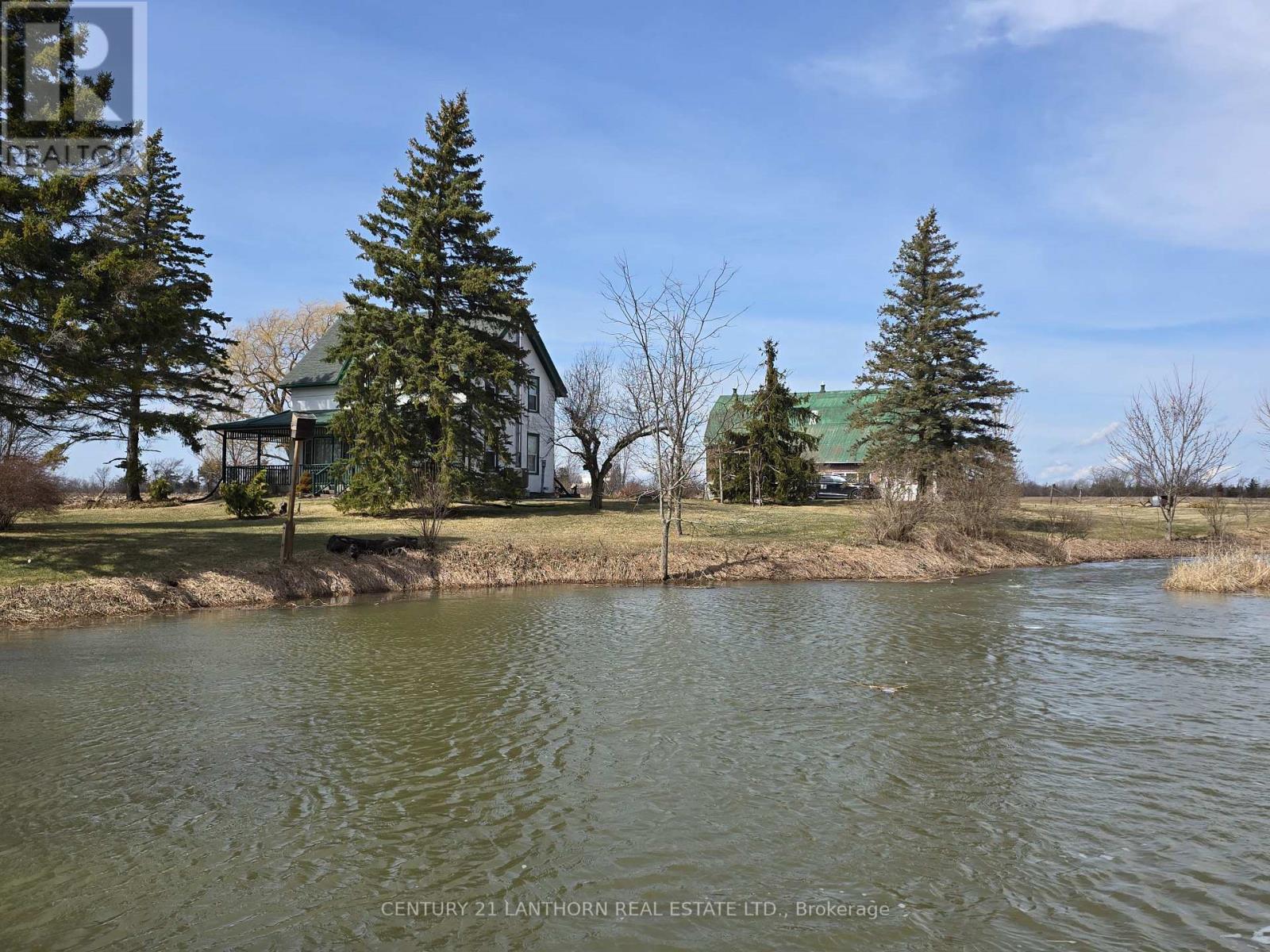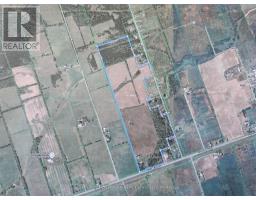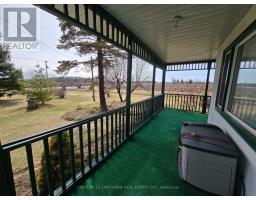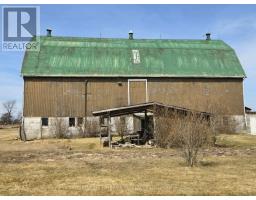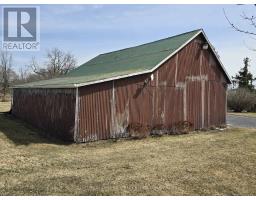689 Airport Parkway Belleville, Ontario K8N 4Z6
$874,500
Great rural property just minutes from the City of Belleville! Lovely 5 bedroom HOME sitting beside a picturesque pond & seasonal creek. Large barn with hydro & water, approximately 86 acres with approximately 65 acres of that being workable and the balance in bush. Home is set nicely back from road and has a gorgeous 2 sided covered veranda which over looks one of the two ponds on the property, super place for a beverage and bird watching. This large country home has a welcoming feeling as you enter the spacious foyer with an additional nook that could be a true mudroom & beyond that is the laundry. As you pass the large built in pantry you then step into the spacious eat in kitchen with plenty of cupboard & counter space & is open to both a family room and a more formal dining and living room space. Take the centre stairs to the upper level and off the landing you find a lovely 3 pc bath and 3 generous size bedrooms. Back down by the main entry you will find another 3 pc main floor bathroom and a 2nd stairway that leads up to a good sized landing and 2 more large bedrooms. Outside is a delight with pond and country side views. A three bay garage with work shop, the large barn would accommodate animals of choice and a nice chicken coop for laying hens. Open acreage to the north/east of buildings awaits field crops by you or rent to area farmer, bush at back of property as well as 2nd pond. Great spot for outdoor recreation in all 4 seasons. A super spot to indulge in hobby faming and animals of choice and to enjoy all things rural and only a short drive to the City of Belleville and all its amenities. (id:50886)
Property Details
| MLS® Number | X12068742 |
| Property Type | Agriculture |
| Community Name | Belleville Ward |
| Farm Type | Farm |
| Parking Space Total | 102 |
Building
| Bathroom Total | 2 |
| Bedrooms Above Ground | 5 |
| Bedrooms Total | 5 |
| Appliances | All, Dishwasher, Dryer, Freezer, Stove, Washer, Refrigerator |
| Basement Type | Partial |
| Cooling Type | Central Air Conditioning |
| Exterior Finish | Stucco |
| Heating Fuel | Propane |
| Heating Type | Forced Air |
| Stories Total | 2 |
| Size Interior | 2,000 - 2,500 Ft2 |
Parking
| Garage |
Land
| Acreage | Yes |
| Size Irregular | 86 Acre |
| Size Total Text | 86 Acre|50 - 100 Acres |
| Zoning Description | Ru |
Rooms
| Level | Type | Length | Width | Dimensions |
|---|---|---|---|---|
| Main Level | Foyer | 5.2 m | 1.43 m | 5.2 m x 1.43 m |
| Main Level | Laundry Room | 1.88 m | 2.66 m | 1.88 m x 2.66 m |
| Main Level | Other | 1.8 m | 3.08 m | 1.8 m x 3.08 m |
| Main Level | Kitchen | 5.37 m | 3.05 m | 5.37 m x 3.05 m |
| Main Level | Other | 3.68 m | 2.01 m | 3.68 m x 2.01 m |
| Main Level | Living Room | 7.07 m | 4.2 m | 7.07 m x 4.2 m |
| Main Level | Family Room | 5.29 m | 3.91 m | 5.29 m x 3.91 m |
| Main Level | Bathroom | 3.03 m | 2.19 m | 3.03 m x 2.19 m |
| Upper Level | Bedroom | 5.36 m | 2.56 m | 5.36 m x 2.56 m |
| Upper Level | Study | 2.66 m | 5.3 m | 2.66 m x 5.3 m |
| Upper Level | Other | 5.93 m | 1.96 m | 5.93 m x 1.96 m |
| Upper Level | Bedroom | 3.4 m | 3.05 m | 3.4 m x 3.05 m |
| Upper Level | Bedroom | 3.45 m | 3.75 m | 3.45 m x 3.75 m |
| Upper Level | Bedroom | 4.19 m | 3.84 m | 4.19 m x 3.84 m |
| Upper Level | Bathroom | 3.98 m | 2.17 m | 3.98 m x 2.17 m |
| Upper Level | Bedroom | 3.5 m | 2.6 m | 3.5 m x 2.6 m |
Contact Us
Contact us for more information
Kim Hadwen
Salesperson
(613) 969-7591
kim-hadwen.c21.ca/
(613) 967-2100
(613) 967-4688
c21lanthorn.ca/belleville-office



