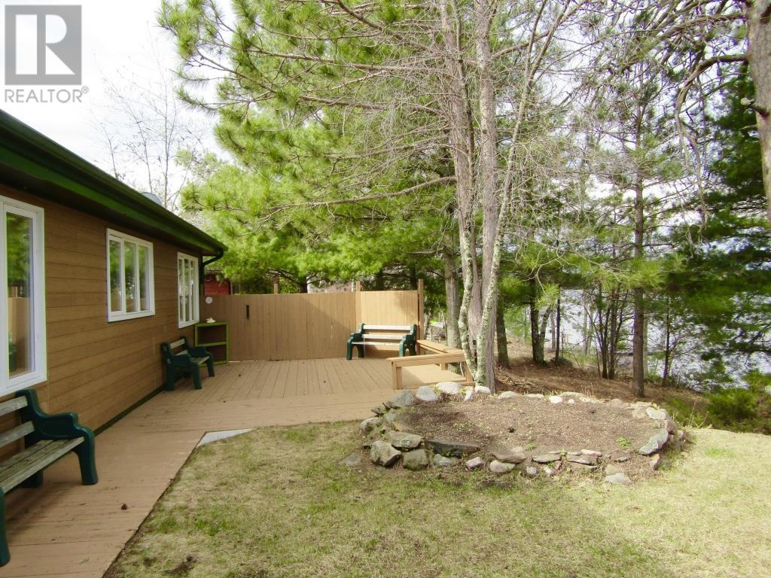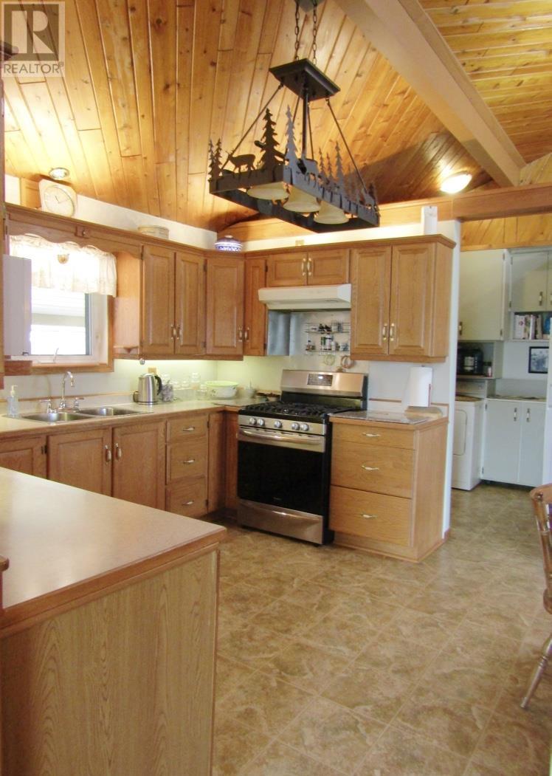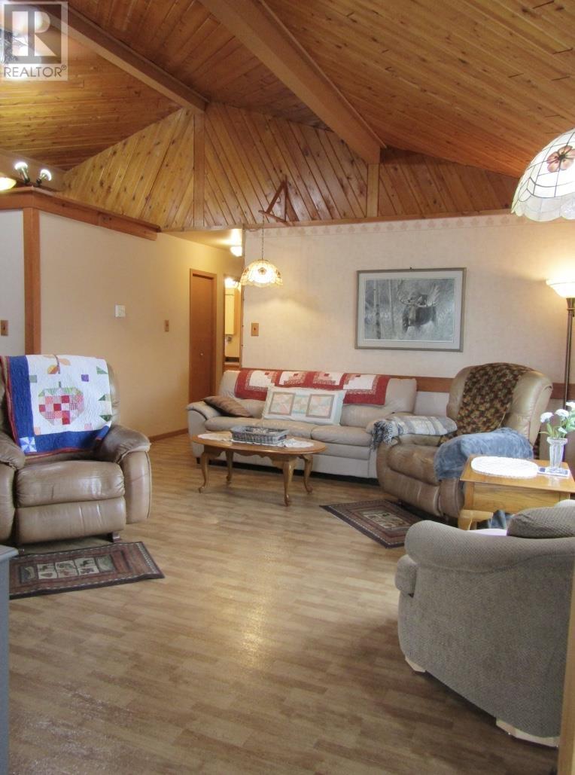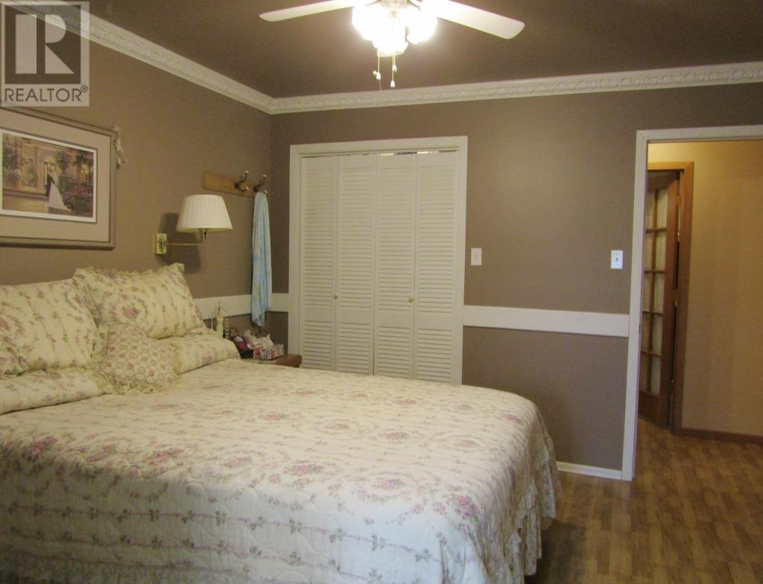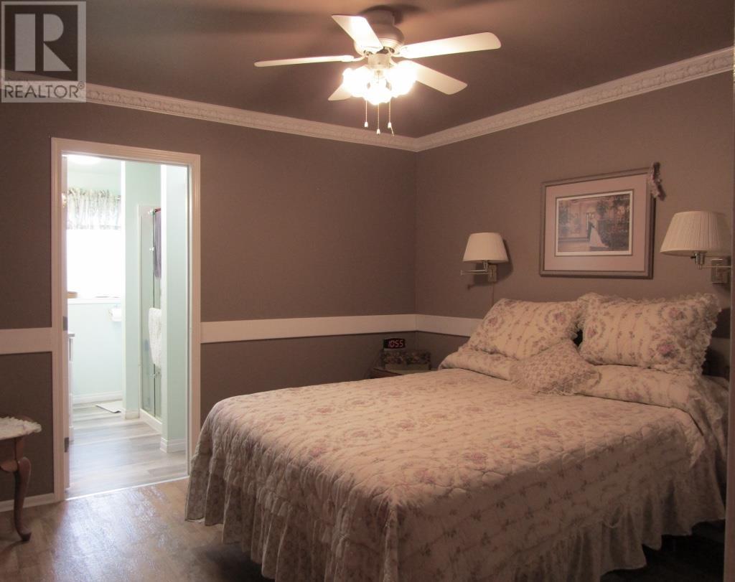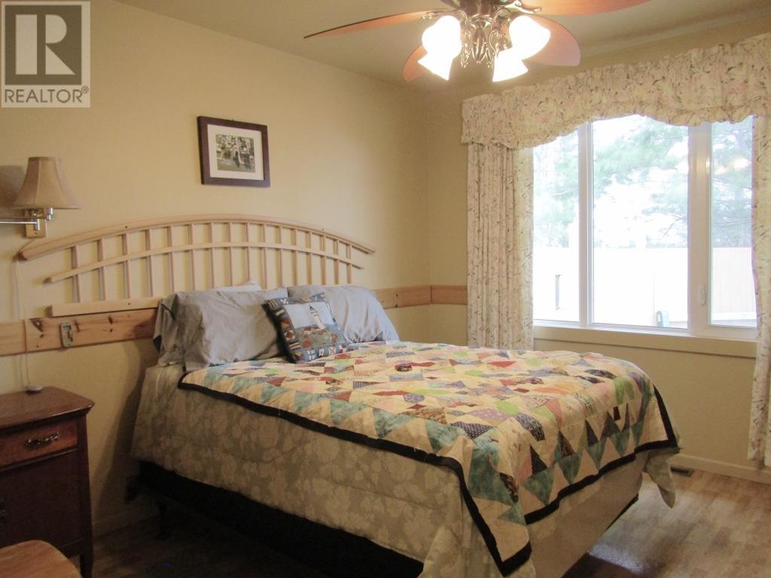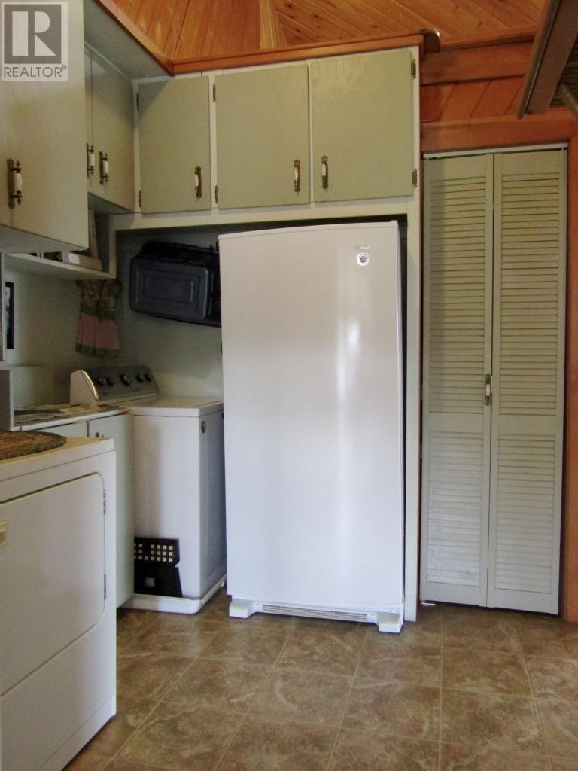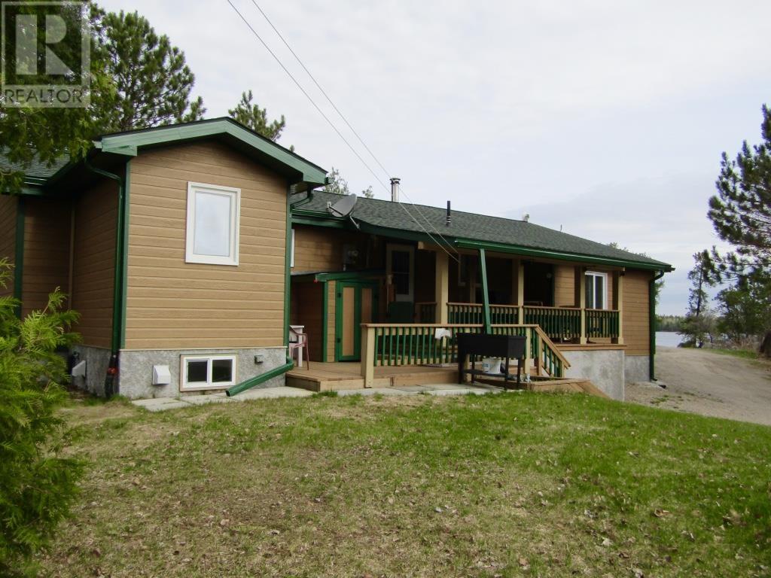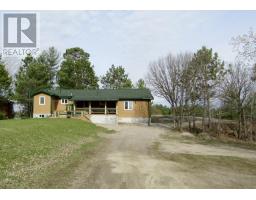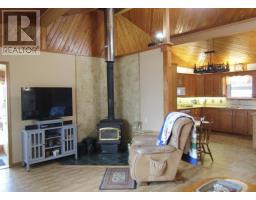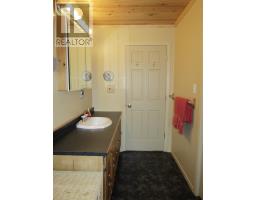689 Bears Pass Road Rainy Lake, Ontario P9A 0A1
$675,000
Immaculate Waterfront home!! 4 Bedroom, 2 bath bungalow. Main Floor: spacious entrance with storage and laundry, kitchen featuring custom Ash cupboards, and living room where you will enjoy vaulted ceilings, a cozy fireplace and a beautiful view of Rainy Lake. Separate Dining Area, and 4 season sunroom. Primary bedroom with 3 pce ensuite, plus 3 further bedrooms, and 1 - 4 pce bath. Partial basement with workshop area and storage. There is plenty of room for all of the recreational items that go hand in hand with lake life: 1228 sq foot garage with attached storage building, quonset, shed and fish house with power at the waterfront. Approx 60 ft floating dock. Plenty of parking! Geothermal heating/cooling, HRV, Lake Water Supply, Certified Septic. CONTACT AGENT FOR THE LIST OF RECENT UPGRADES. (id:50886)
Property Details
| MLS® Number | TB241244 |
| Property Type | Single Family |
| Community Name | Rainy Lake |
| CommunicationType | High Speed Internet |
| CommunityFeatures | Bus Route |
| Features | Crushed Stone Driveway |
| StorageType | Storage Shed |
| Structure | Deck, Dock, Shed |
| WaterFrontType | Waterfront |
Building
| BathroomTotal | 2 |
| BedroomsAboveGround | 4 |
| BedroomsTotal | 4 |
| Appliances | Dishwasher, Stove, Dryer, Freezer, Refrigerator, Washer |
| ArchitecturalStyle | Bungalow |
| ConstructedDate | 1982 |
| ConstructionStyleAttachment | Detached |
| CoolingType | Central Air Conditioning |
| FireplaceFuel | Wood |
| FireplacePresent | Yes |
| FireplaceType | Stove |
| FoundationType | Poured Concrete |
| HeatingFuel | Geo Thermal |
| HeatingType | Heat Pump |
| StoriesTotal | 1 |
| SizeInterior | 1670 Sqft |
| UtilityWater | Lake/river Water Intake |
Parking
| Garage | |
| Detached Garage | |
| Gravel |
Land
| AccessType | Road Access |
| Acreage | Yes |
| Sewer | Septic System |
| SizeFrontage | 294.8800 |
| SizeIrregular | 1.66 |
| SizeTotal | 1.66 Ac|1 - 3 Acres |
| SizeTotalText | 1.66 Ac|1 - 3 Acres |
Rooms
| Level | Type | Length | Width | Dimensions |
|---|---|---|---|---|
| Main Level | Living Room | 15.8 x 17.5 | ||
| Main Level | Primary Bedroom | 11.5 x 12 | ||
| Main Level | Kitchen | 14 x 12 | ||
| Main Level | Ensuite | 3 pce | ||
| Main Level | Sunroom | 15 x 11 | ||
| Main Level | Dining Room | 12.7 x 15.3 | ||
| Main Level | Bedroom | 10 x 11.8 | ||
| Main Level | Bedroom | 11.7 x 8.2 | ||
| Main Level | Bedroom | 15.8 x 9.6 | ||
| Main Level | Bathroom | 4 pce | ||
| Main Level | Laundry Room | 12 x 7.8 |
Utilities
| Electricity | Available |
| Telephone | Available |
https://www.realtor.ca/real-estate/26887355/689-bears-pass-road-rainy-lake-rainy-lake
Interested?
Contact us for more information
Miranda Veitch
Broker
213 Main Street South
Kenora, Ontario P9N 1T3





