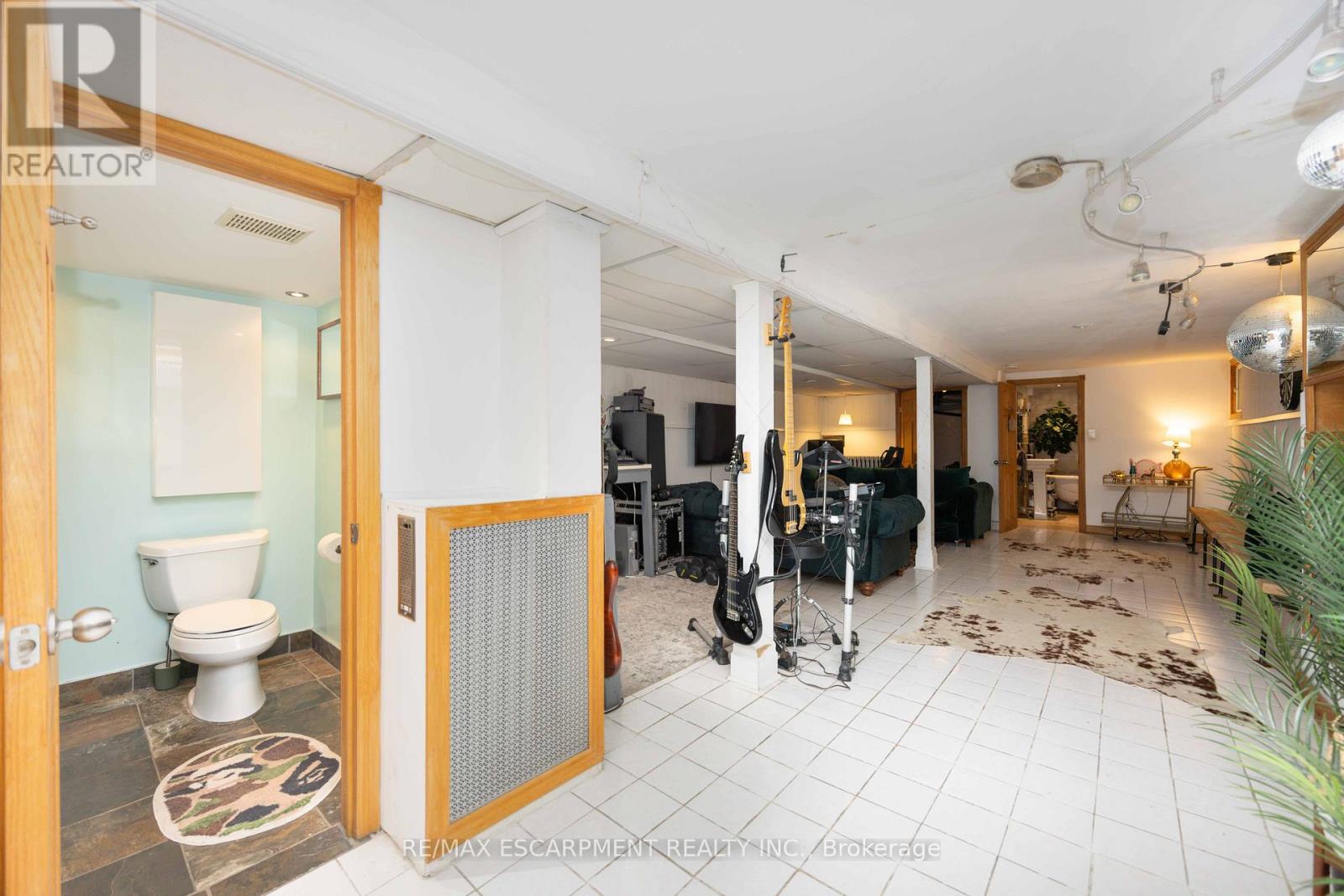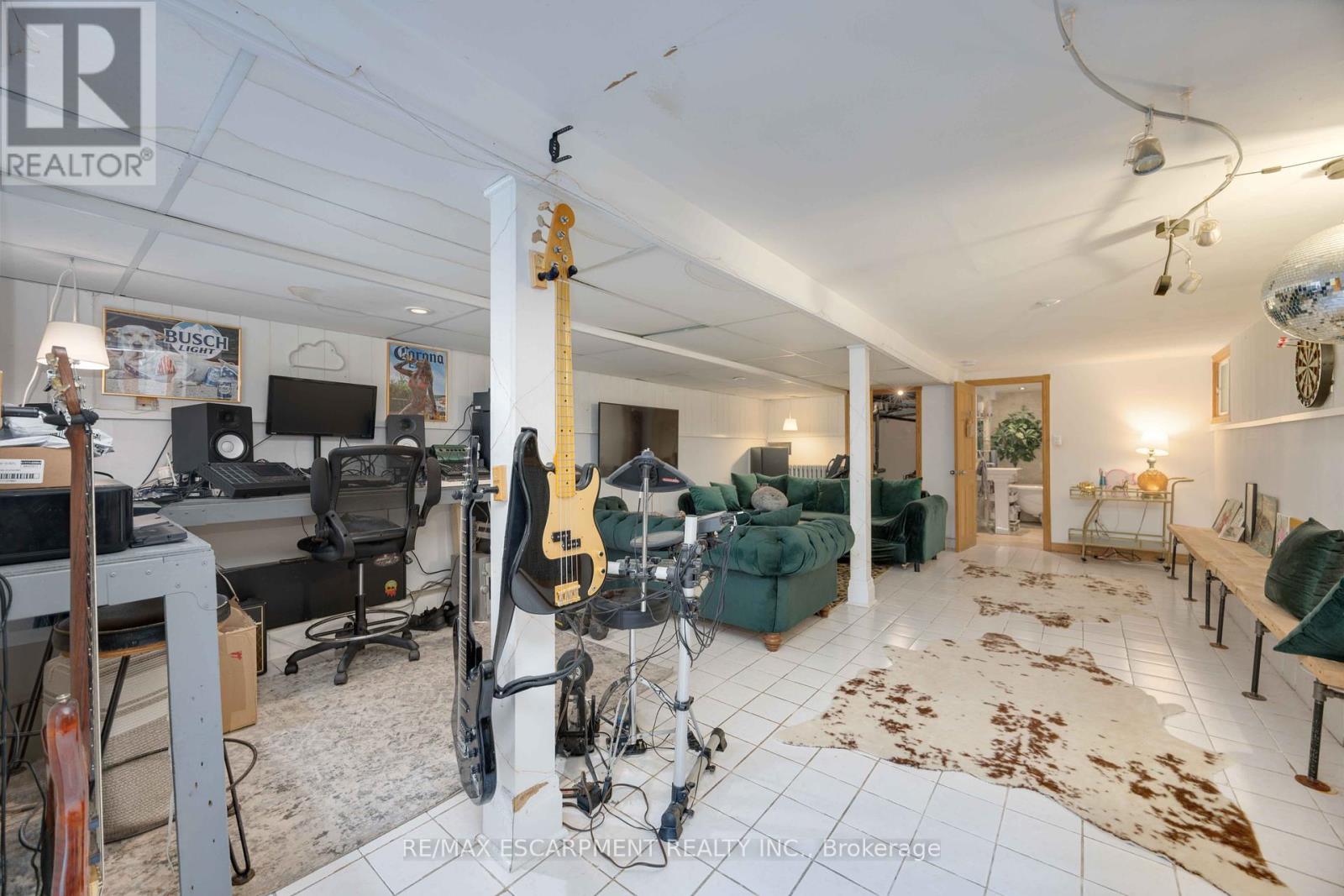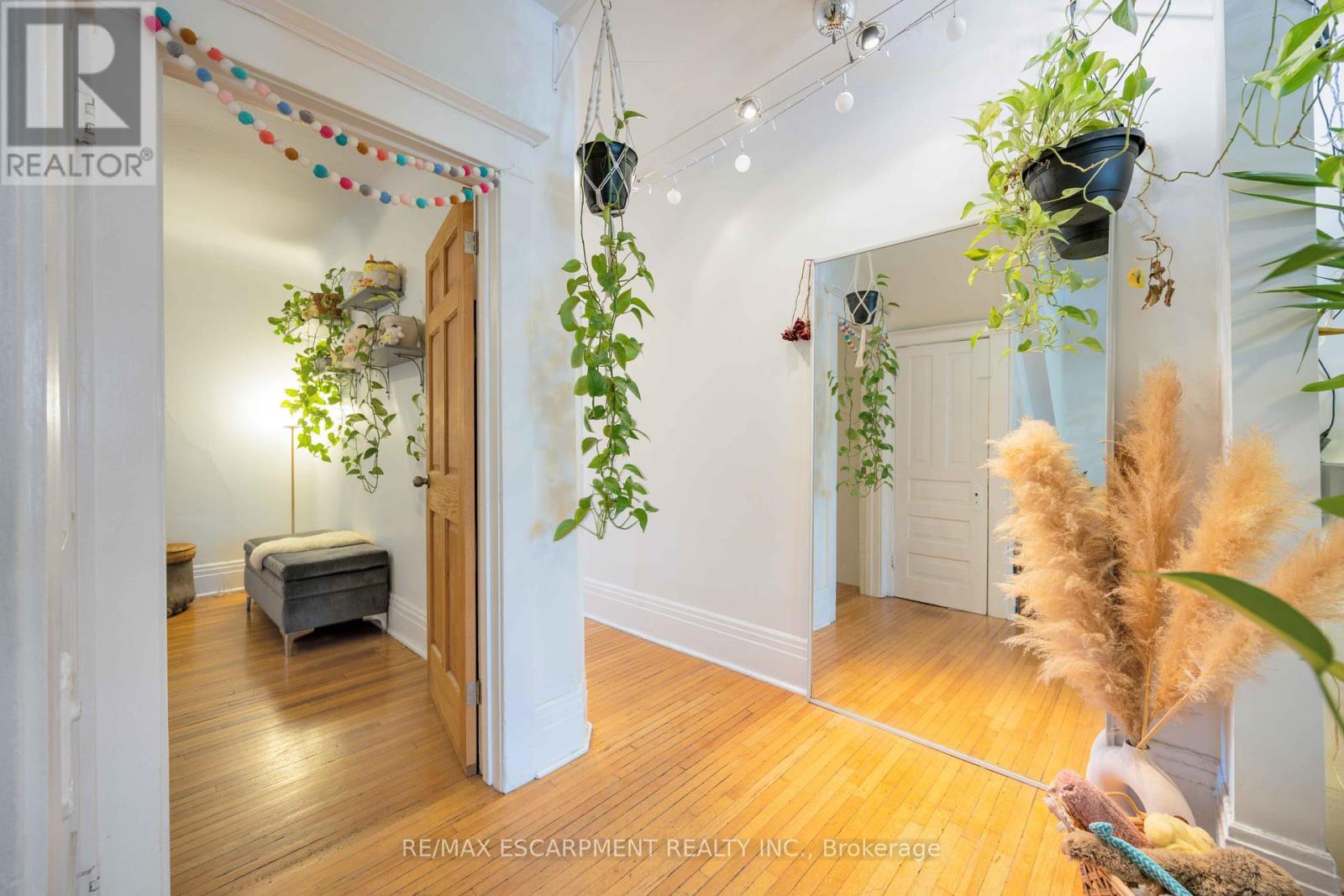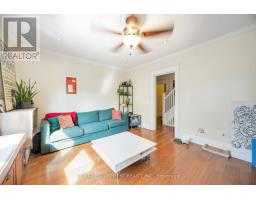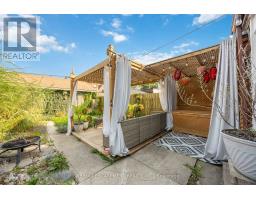689 Dovercourt Road Toronto, Ontario M6H 2W7
$1,599,900
Incredible investment opportunity in a prime Toronto location. This fully tenanted 2.5-storey 2 unit property offers spacious units, each with ample living space, making it ideal for renters and owners alike. The property has been maintained, ensuring a hassle-free experience for the next owner. The main and upper units are bright and roomy, providing comfortable layouts that attract long-term, quality tenants. Additionally, there is a double-car detached garage at the rear, accessible via a laneway, with exciting potential for a future garage suite to generate even more rental income. With a highly desirable location close to transit, schools, and amenities, this property is a rare gem for investors or those looking to live in one unit and rent the other. Dont miss out on this outstanding opportunity! (id:50886)
Property Details
| MLS® Number | C9510432 |
| Property Type | Single Family |
| Community Name | Palmerston-Little Italy |
| AmenitiesNearBy | Park, Public Transit, Schools |
| Features | Lane |
| ParkingSpaceTotal | 2 |
Building
| BathroomTotal | 3 |
| BedroomsAboveGround | 4 |
| BedroomsTotal | 4 |
| Appliances | Dryer, Refrigerator, Stove, Washer |
| BasementDevelopment | Finished |
| BasementType | Full (finished) |
| ConstructionStyleAttachment | Semi-detached |
| CoolingType | Wall Unit |
| ExteriorFinish | Brick |
| FoundationType | Poured Concrete |
| HalfBathTotal | 1 |
| HeatingFuel | Natural Gas |
| HeatingType | Radiant Heat |
| StoriesTotal | 3 |
| SizeInterior | 2499.9795 - 2999.975 Sqft |
| Type | House |
| UtilityWater | Municipal Water |
Parking
| Detached Garage |
Land
| Acreage | No |
| LandAmenities | Park, Public Transit, Schools |
| Sewer | Sanitary Sewer |
| SizeDepth | 125 Ft |
| SizeFrontage | 21 Ft |
| SizeIrregular | 21 X 125 Ft |
| SizeTotalText | 21 X 125 Ft |
| ZoningDescription | Residential R2z2 |
Rooms
| Level | Type | Length | Width | Dimensions |
|---|---|---|---|---|
| Second Level | Kitchen | 3.6 m | 3.12 m | 3.6 m x 3.12 m |
| Second Level | Bathroom | Measurements not available | ||
| Third Level | Primary Bedroom | 3.62 m | 4.13 m | 3.62 m x 4.13 m |
| Third Level | Bedroom | 2.23 m | 4.26 m | 2.23 m x 4.26 m |
| Basement | Bathroom | Measurements not available | ||
| Basement | Recreational, Games Room | 7.06 m | 5.09 m | 7.06 m x 5.09 m |
| Basement | Laundry Room | Measurements not available | ||
| Basement | Bathroom | Measurements not available | ||
| Main Level | Living Room | 4.44 m | 3.9 m | 4.44 m x 3.9 m |
| Main Level | Other | 3.59 m | 4.1 m | 3.59 m x 4.1 m |
| Main Level | Kitchen | 3.5 m | 5.09 m | 3.5 m x 5.09 m |
Interested?
Contact us for more information
Stephanie Ammendolia
Salesperson
860 Queenston Rd #4b
Hamilton, Ontario L8G 4A8
Alexandra Borondy
Salesperson
860 Queenston Rd #4b
Hamilton, Ontario L8G 4A8













