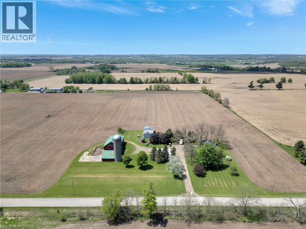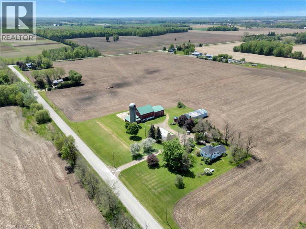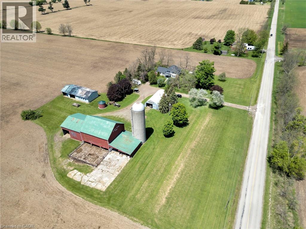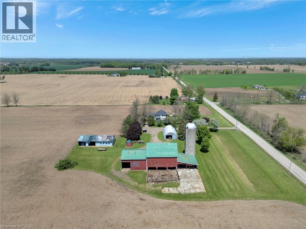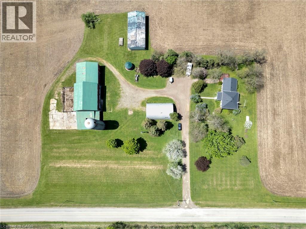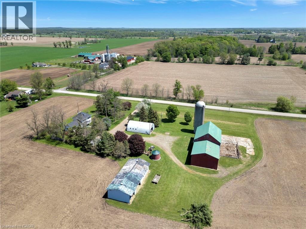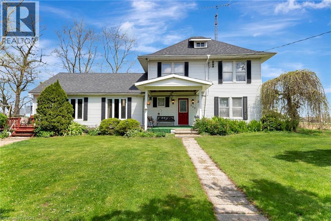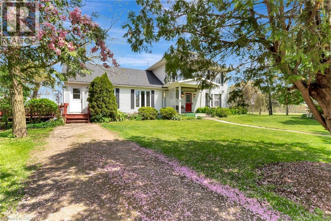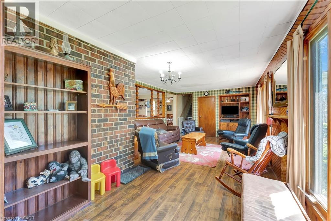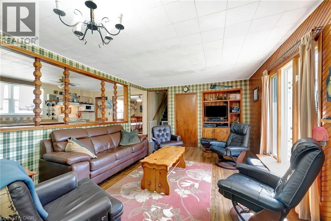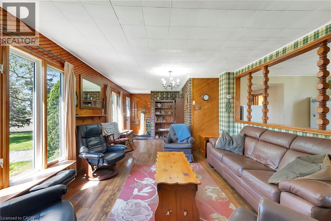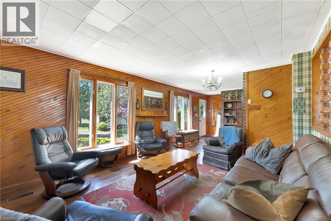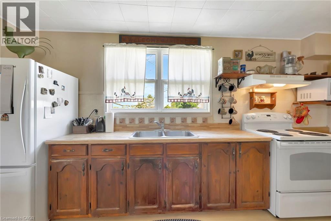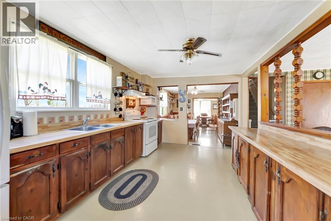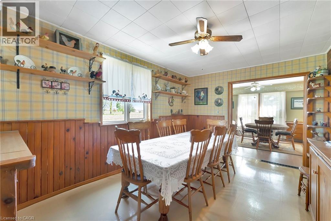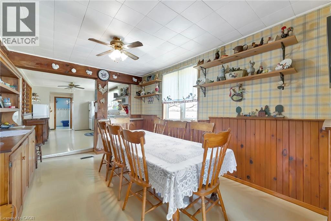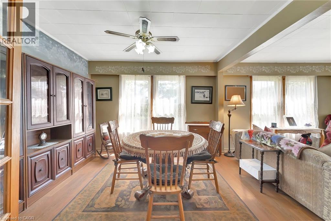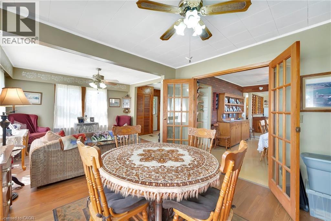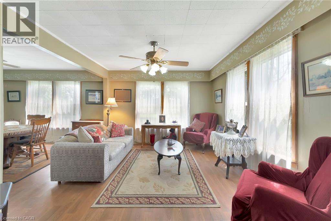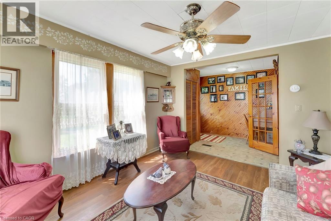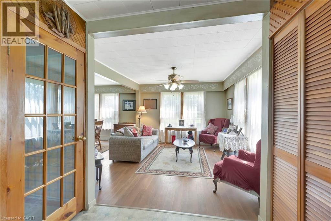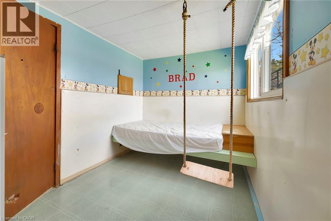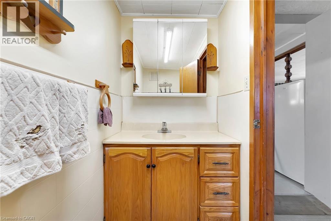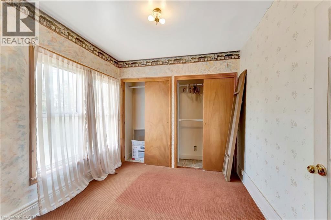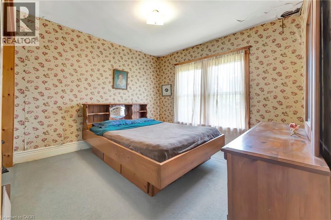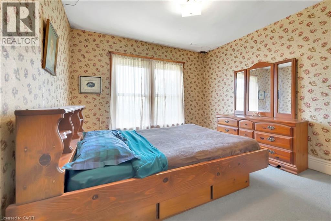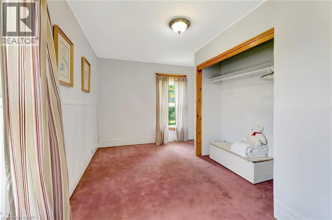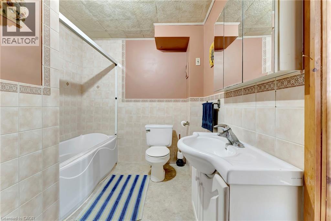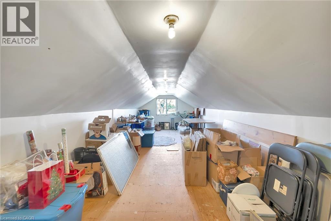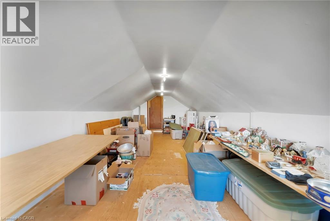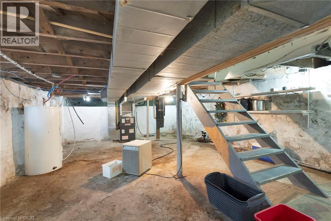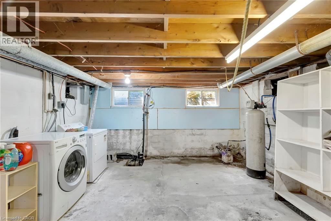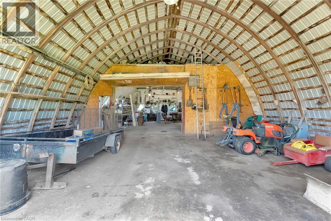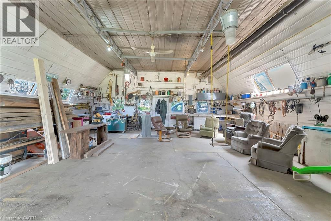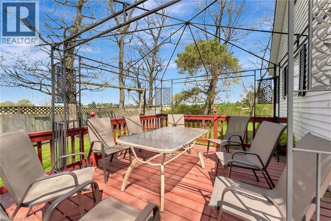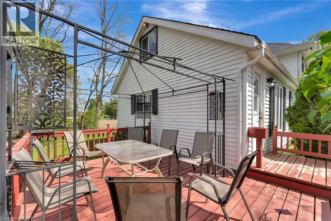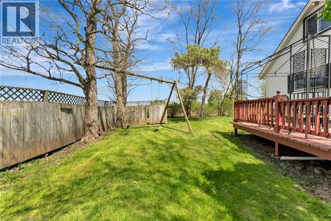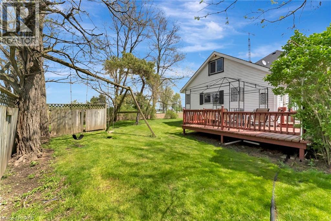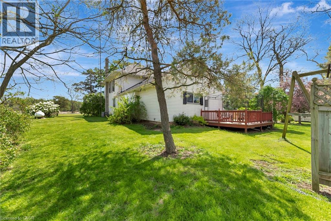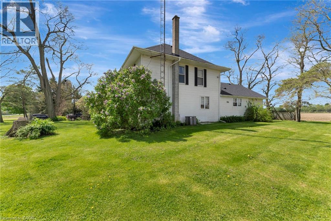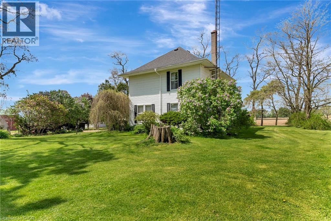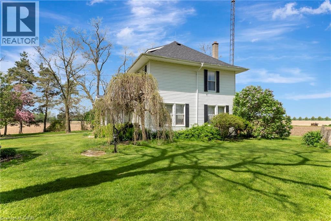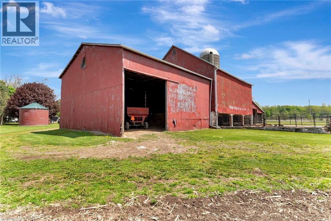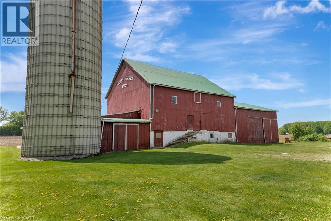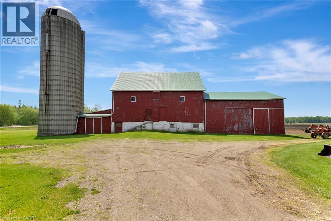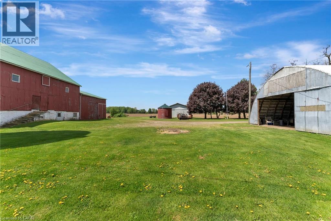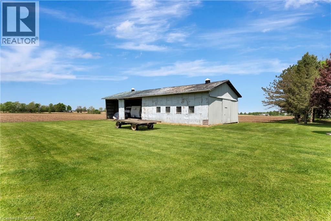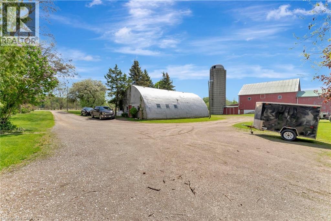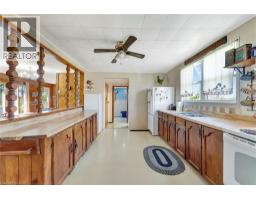689 Sheffield Road Troy, Ontario L0R 1B0
$1,625,000
Welcome to 689 Sheffield Rd. Discover a versatile 43.7-acre farm featuring 40 acres of workable, random-tiled land with rich heavy-loam soil—perfect for beef or small livestock, cash crops, or hobby farming. The property includes a spacious 3-bedroom, 2-bath farmhouse, approx. 40' x 60' barn, a silo, and a Quonset building complete with an insulated shop, bathroom, and rear storage. Ideally situated between Cambridge, Hamilton, and Brantford, this location offers rural serenity with convenient access to major urban centres. Whether you’re looking to expand your agricultural operation or embrace country living, this property has amble opportunity to make it your own. (id:50886)
Property Details
| MLS® Number | 40788029 |
| Property Type | Single Family |
| Features | Corner Site, Country Residential, Sump Pump |
| Parking Space Total | 13 |
| Structure | Barn |
Building
| Bathroom Total | 2 |
| Bedrooms Above Ground | 4 |
| Bedrooms Total | 4 |
| Appliances | Central Vacuum, Dryer, Stove, Washer |
| Architectural Style | 2 Level |
| Basement Development | Unfinished |
| Basement Type | Partial (unfinished) |
| Construction Style Attachment | Detached |
| Cooling Type | Central Air Conditioning |
| Exterior Finish | Vinyl Siding |
| Foundation Type | Poured Concrete |
| Half Bath Total | 1 |
| Heating Fuel | Propane |
| Heating Type | Forced Air |
| Stories Total | 2 |
| Size Interior | 1,775 Ft2 |
| Type | House |
| Utility Water | Drilled Well |
Parking
| Detached Garage |
Land
| Acreage | Yes |
| Sewer | Septic System |
| Size Irregular | 43.7 |
| Size Total | 43.7 Ac|25 - 50 Acres |
| Size Total Text | 43.7 Ac|25 - 50 Acres |
| Zoning Description | A1 |
Rooms
| Level | Type | Length | Width | Dimensions |
|---|---|---|---|---|
| Second Level | Storage | 27'5'' x 10'2'' | ||
| Second Level | 4pc Bathroom | Measurements not available | ||
| Second Level | Primary Bedroom | 11'3'' x 12'11'' | ||
| Second Level | Bedroom | 15'4'' x 9'10'' | ||
| Second Level | Bedroom | 12'1'' x 9'7'' | ||
| Basement | Laundry Room | Measurements not available | ||
| Main Level | Bedroom | 7'4'' x 13'2'' | ||
| Main Level | 2pc Bathroom | Measurements not available | ||
| Main Level | Family Room | 28'8'' x 12'6'' | ||
| Main Level | Kitchen | 20'10'' x 9'5'' | ||
| Main Level | Breakfast | 14'0'' x 9'5'' | ||
| Main Level | Dining Room | 11'1'' x 11'6'' | ||
| Main Level | Living Room | 12'10'' x 11'3'' | ||
| Main Level | Foyer | 7'0'' x 9'7'' |
https://www.realtor.ca/real-estate/29100205/689-sheffield-road-troy
Contact Us
Contact us for more information
Melissa Nimijohn
Salesperson
(905) 627-9909
melissanimijohn.ca/
www.facebook.com/melissa.nimijohn/
44 York Road
Dundas, Ontario L9H 1L4
(905) 627-2270
(905) 627-9909

