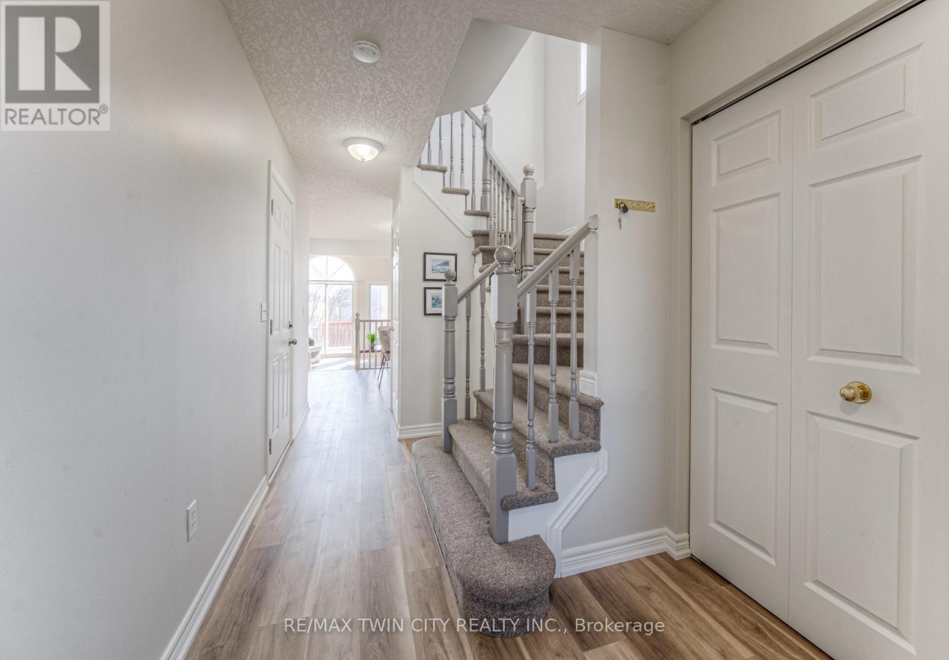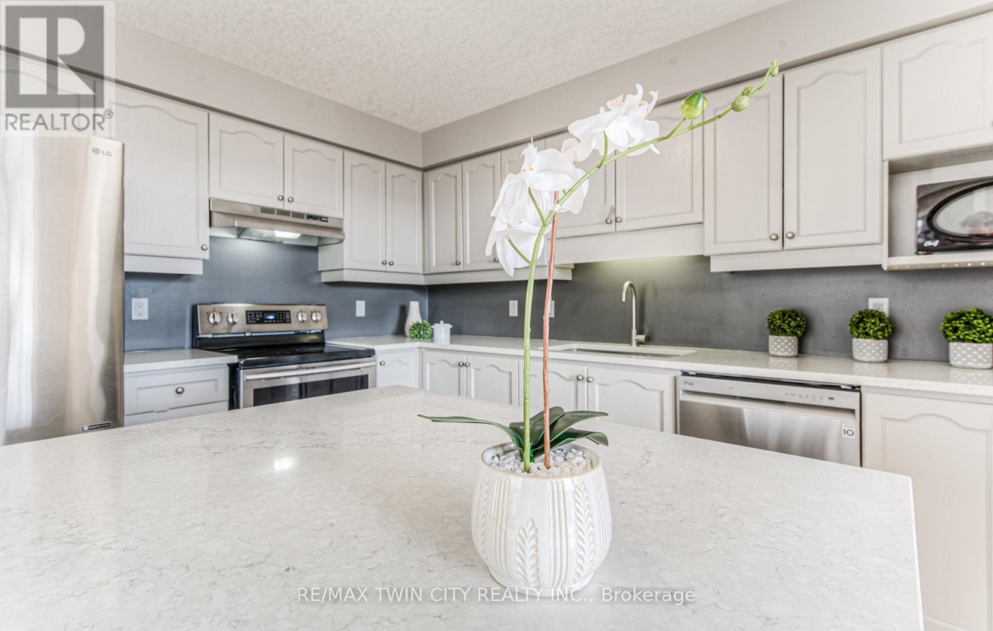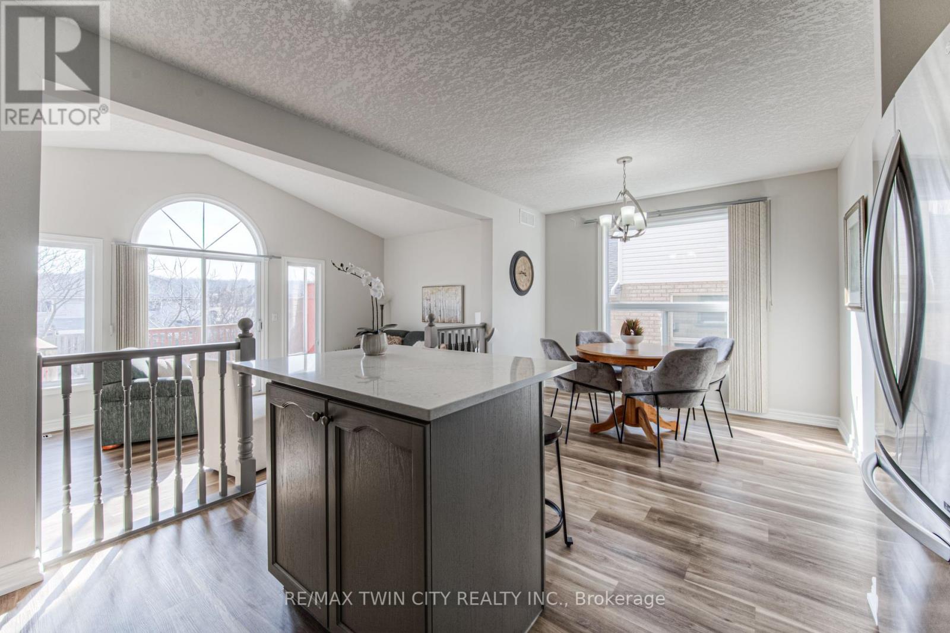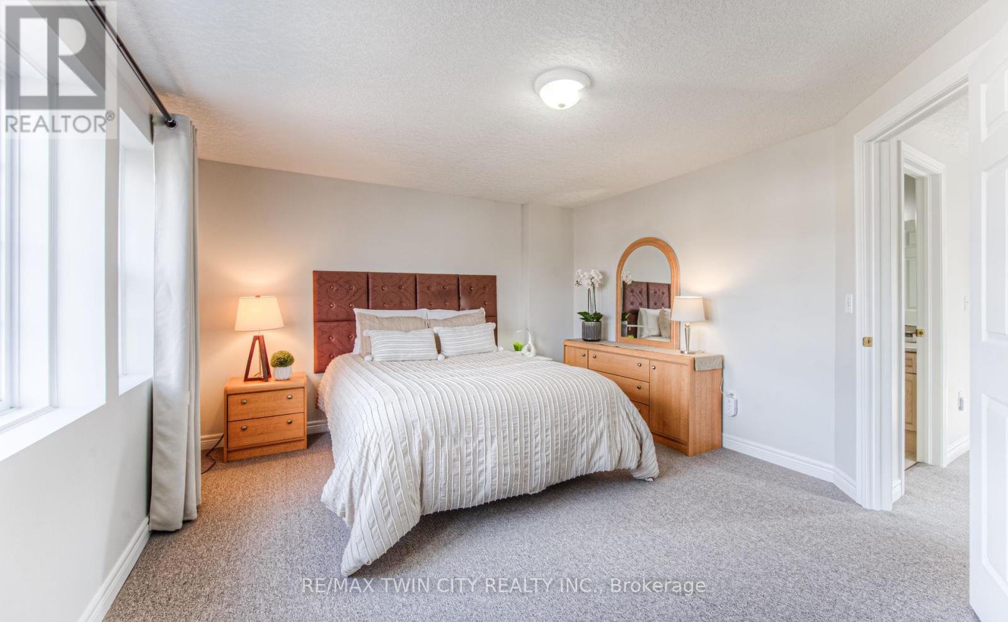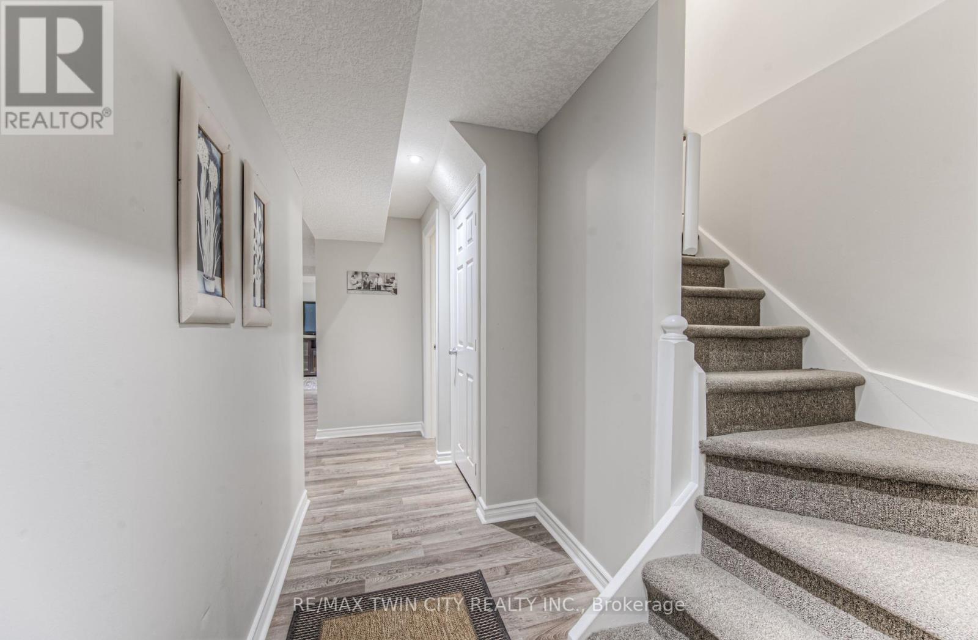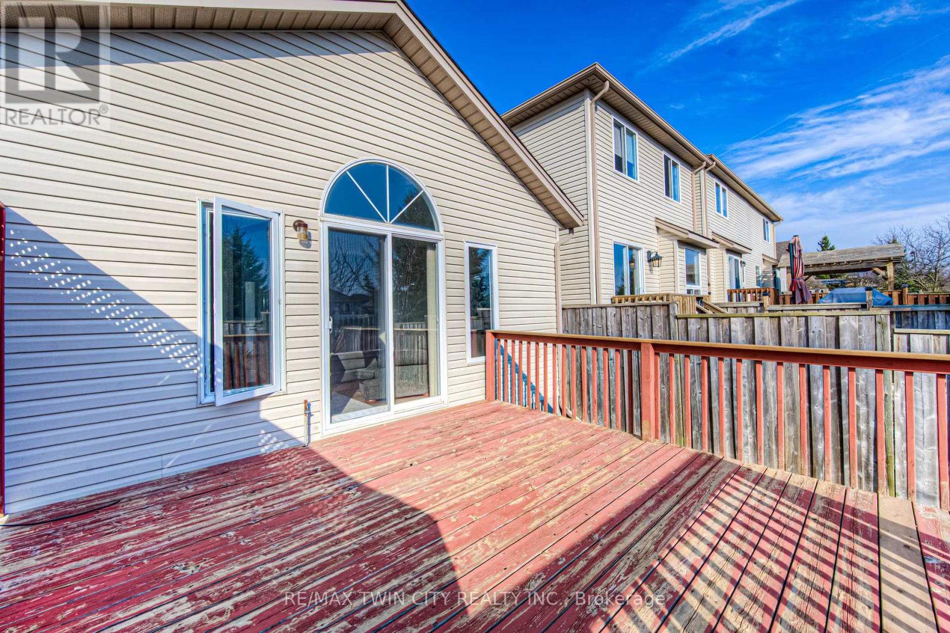689 Zermatt Drive Waterloo, Ontario N2T 2V2
$650,000
Get ready to fall in love with this freshly painted, beautifully updated 3-bedroom, 3-bathroom freehold townhouse! The main floor features stylish new flooring, a bright and modern kitchen with an island and quartz countertops, SS appliances, and a bright dinette or eating area. The spacious living room opens to a huge deck, perfect for summer barbecues, morning coffee, or relaxing evenings. You will also find a welcoming foyer and a handy 2-piece bathroom on this level. Upstairs, the primary bedroom offers a generous walk-in closet, along with two more bedrooms and a sparkling 4-piece bathroom. The finished basement adds even more living space with a full 3-piece bathroom ideal for a family room, home office, or guest suite. This fantastic home is in prime location close to the Boardwalk shopping center, schools, both universities, public transit, parks and easy access to the highway! Come and check it out today! It won't last long! Its the perfect mix of comfort, style, and convenience ready for you to move in and make it yours! Quick possession is available so put this home on your must-see list! (id:50886)
Open House
This property has open houses!
2:00 pm
Ends at:4:00 pm
Property Details
| MLS® Number | X12101094 |
| Property Type | Single Family |
| Amenities Near By | Schools |
| Community Features | Community Centre, School Bus |
| Equipment Type | None |
| Features | Sump Pump |
| Parking Space Total | 2 |
| Rental Equipment Type | None |
| Structure | Deck, Porch |
Building
| Bathroom Total | 3 |
| Bedrooms Above Ground | 3 |
| Bedrooms Total | 3 |
| Age | 16 To 30 Years |
| Appliances | Garage Door Opener Remote(s), Water Softener, Water Heater, Dishwasher, Dryer, Garage Door Opener, Hood Fan, Stove, Washer, Window Coverings, Refrigerator |
| Basement Development | Finished |
| Basement Type | Full (finished) |
| Construction Style Attachment | Attached |
| Cooling Type | Central Air Conditioning |
| Exterior Finish | Brick, Vinyl Siding |
| Fireplace Present | Yes |
| Foundation Type | Poured Concrete |
| Half Bath Total | 1 |
| Heating Fuel | Natural Gas |
| Heating Type | Forced Air |
| Stories Total | 2 |
| Size Interior | 1,100 - 1,500 Ft2 |
| Type | Row / Townhouse |
| Utility Water | Municipal Water |
Parking
| Attached Garage | |
| Garage |
Land
| Acreage | No |
| Land Amenities | Schools |
| Landscape Features | Landscaped |
| Sewer | Sanitary Sewer |
| Size Depth | 110 Ft ,8 In |
| Size Frontage | 27 Ft ,2 In |
| Size Irregular | 27.2 X 110.7 Ft |
| Size Total Text | 27.2 X 110.7 Ft |
| Zoning Description | Fr |
Rooms
| Level | Type | Length | Width | Dimensions |
|---|---|---|---|---|
| Second Level | Bedroom | 2.46 m | 3.07 m | 2.46 m x 3.07 m |
| Second Level | Bedroom | 3.15 m | 3.56 m | 3.15 m x 3.56 m |
| Second Level | Primary Bedroom | 4.65 m | 3.63 m | 4.65 m x 3.63 m |
| Basement | Laundry Room | 2.57 m | 2.41 m | 2.57 m x 2.41 m |
| Basement | Recreational, Games Room | 5.59 m | 6.5 m | 5.59 m x 6.5 m |
| Basement | Utility Room | 2.44 m | 1.7 m | 2.44 m x 1.7 m |
| Main Level | Dining Room | 2.82 m | 3 m | 2.82 m x 3 m |
| Main Level | Kitchen | 3.07 m | 3.66 m | 3.07 m x 3.66 m |
| Main Level | Living Room | 6.02 m | 3.38 m | 6.02 m x 3.38 m |
https://www.realtor.ca/real-estate/28208317/689-zermatt-drive-waterloo
Contact Us
Contact us for more information
Lynne Duff
Salesperson
www.yourremaxteam.ca/
901 Victoria Street N Unit B
Kitchener, Ontario N2B 3C3
(519) 579-4110
www.remaxtwincity.com/






