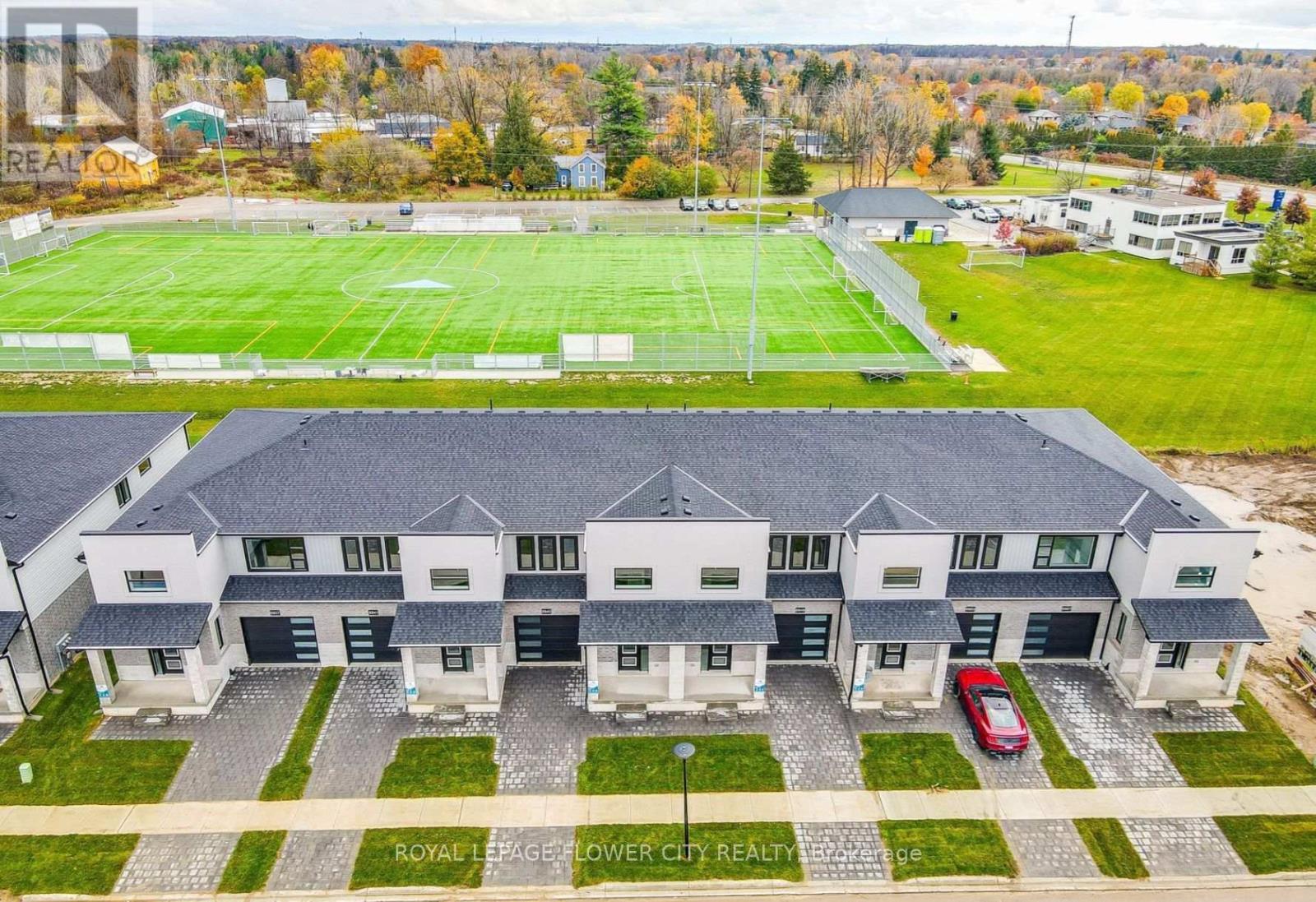6897 Royal Magnolia Avenue London South, Ontario N6P 1H5
3 Bedroom
3 Bathroom
1,500 - 2,000 ft2
Fireplace
Central Air Conditioning
Forced Air
$2,799 Monthly
Welcome to 6897 Royal Magnolia Ave . (id:50886)
Property Details
| MLS® Number | X12507932 |
| Property Type | Single Family |
| Community Name | South V |
| Parking Space Total | 2 |
Building
| Bathroom Total | 3 |
| Bedrooms Above Ground | 3 |
| Bedrooms Total | 3 |
| Basement Development | Unfinished |
| Basement Type | N/a (unfinished) |
| Construction Style Attachment | Attached |
| Cooling Type | Central Air Conditioning |
| Exterior Finish | Brick |
| Fireplace Present | Yes |
| Foundation Type | Concrete |
| Half Bath Total | 1 |
| Heating Fuel | Natural Gas |
| Heating Type | Forced Air |
| Stories Total | 2 |
| Size Interior | 1,500 - 2,000 Ft2 |
| Type | Row / Townhouse |
| Utility Water | Municipal Water |
Parking
| Garage |
Land
| Acreage | No |
| Sewer | Sanitary Sewer |
Rooms
| Level | Type | Length | Width | Dimensions |
|---|---|---|---|---|
| Second Level | Primary Bedroom | 3.97 m | 4.45 m | 3.97 m x 4.45 m |
| Second Level | Bedroom 2 | 3.14 m | 4.02 m | 3.14 m x 4.02 m |
| Second Level | Bedroom 3 | 3.14 m | 4.02 m | 3.14 m x 4.02 m |
| Main Level | Dining Room | 3.66 m | 3.55 m | 3.66 m x 3.55 m |
| Main Level | Living Room | 3.66 m | 4.14 m | 3.66 m x 4.14 m |
https://www.realtor.ca/real-estate/29065729/6897-royal-magnolia-avenue-london-south-south-v-south-v
Contact Us
Contact us for more information
Ishan Garg
Salesperson
Royal LePage Flower City Realty
30 Topflight Dr #11
Mississauga, Ontario L5S 0A8
30 Topflight Dr #11
Mississauga, Ontario L5S 0A8
(905) 564-2100
(905) 230-8577



