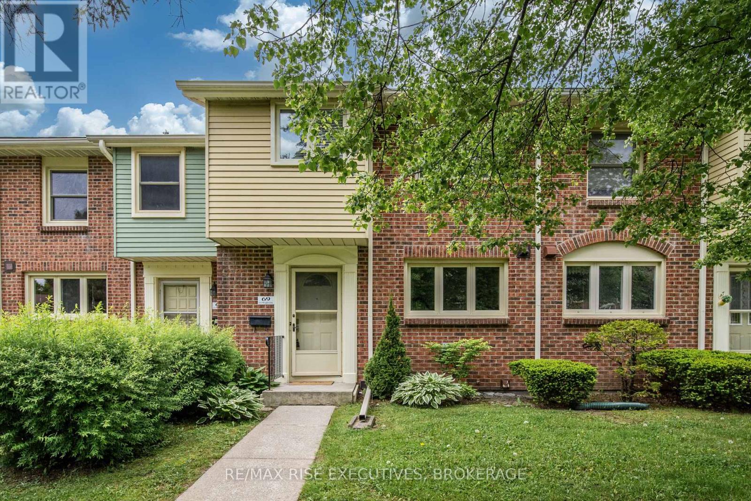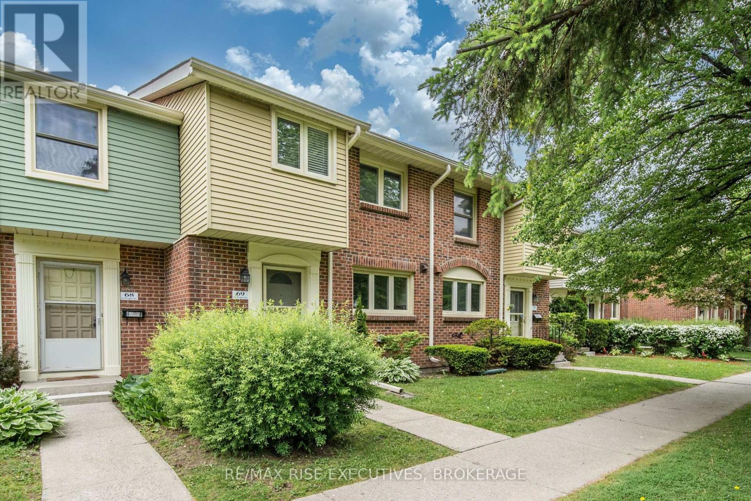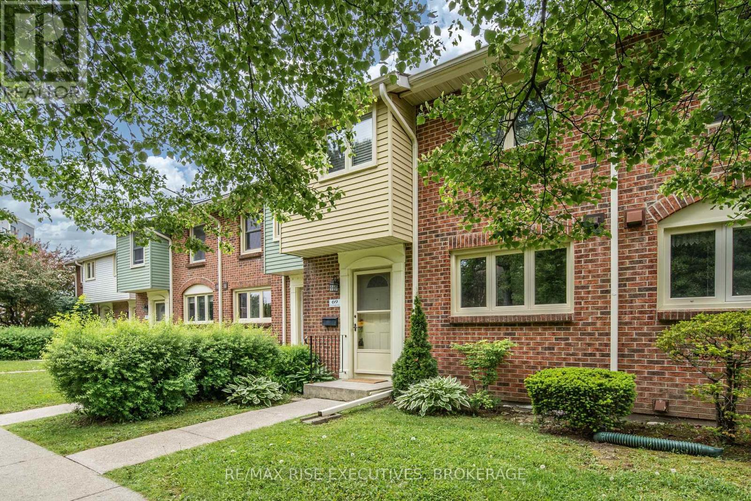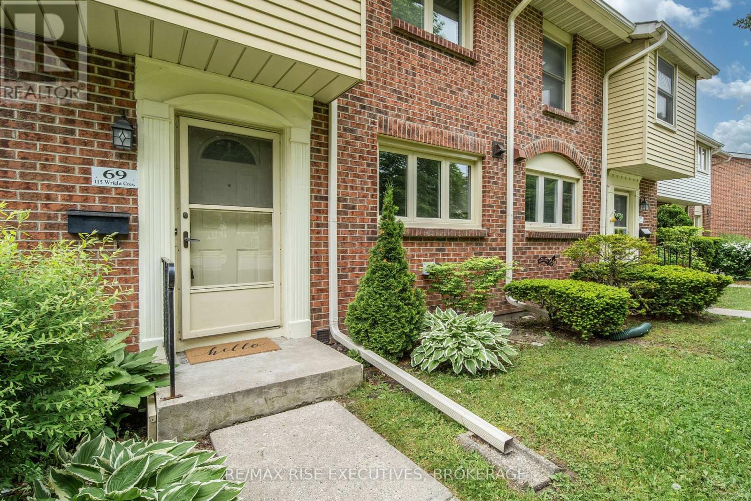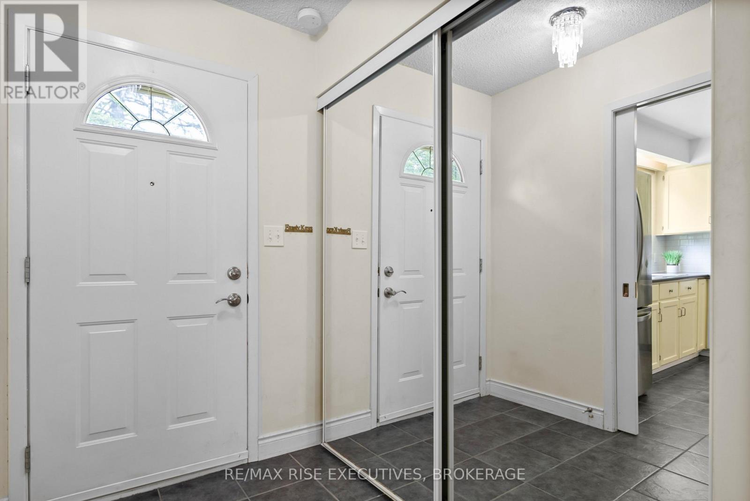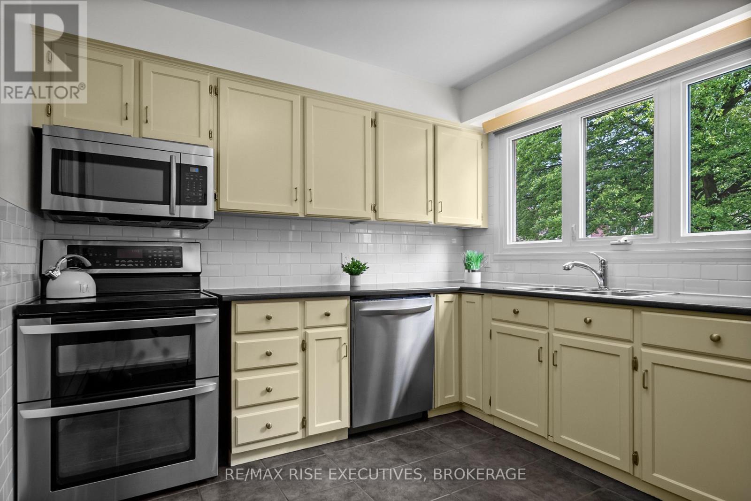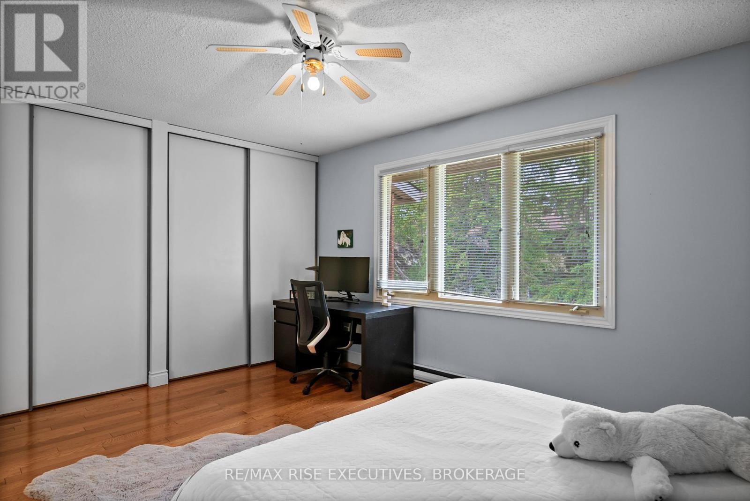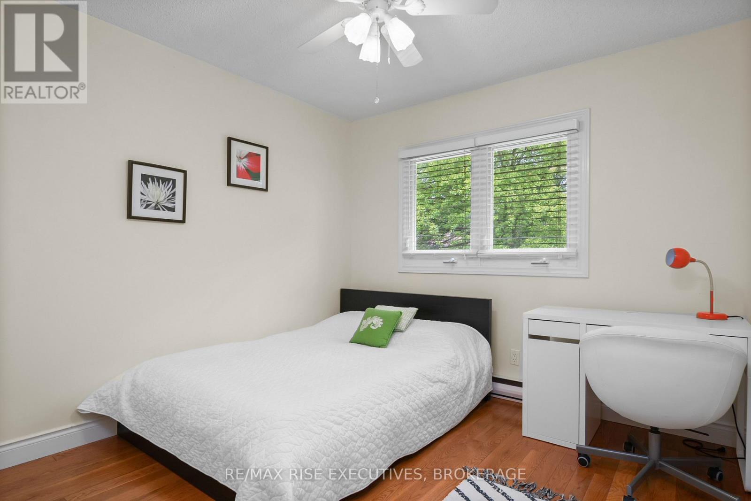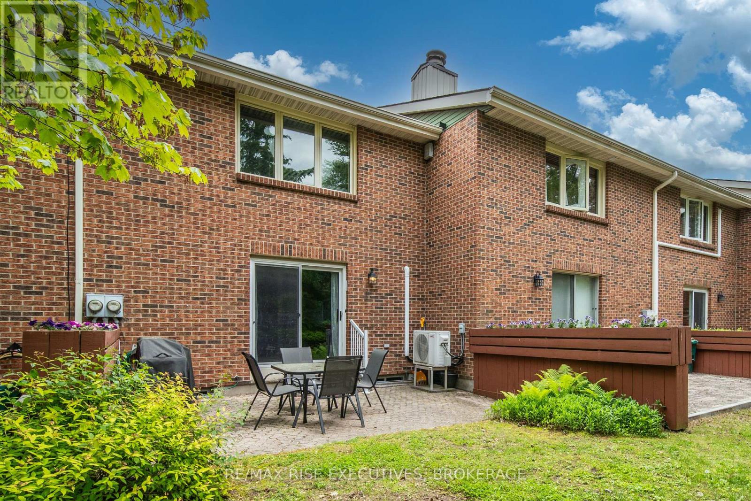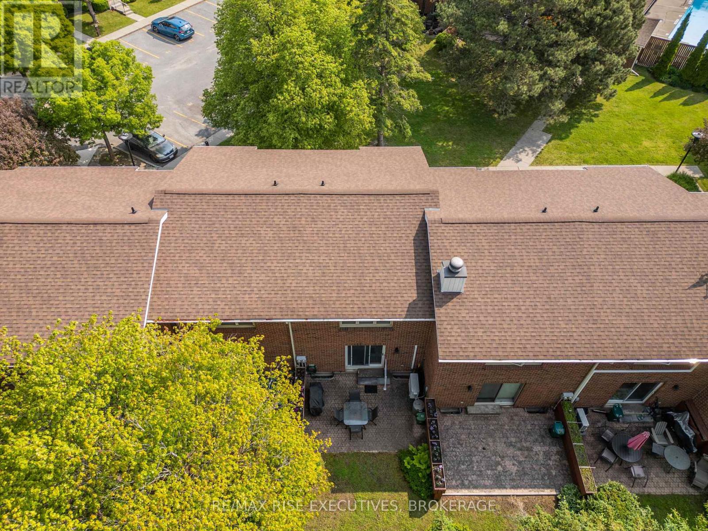69 - 115 Wright Crescent Kingston, Ontario K7L 4T8
$470,000Maintenance, Common Area Maintenance, Insurance, Parking
$432.28 Monthly
Maintenance, Common Area Maintenance, Insurance, Parking
$432.28 MonthlyTucked away in a peaceful, tree-lined crescent in the heart of Kingston, this well-maintained 2-storey townhome condo offers comfort, convenience, and a low-maintenance lifestyle. Step inside to discover a bright, open-concept main level featuring a functional kitchen with sleek stainless steel appliances and a generous window that fills the space with natural light. The dining area flows seamlessly into a welcoming living room with rich hardwood flooring and access to a private patio, perfect for relaxing or entertaining outdoors. Upstairs, you'll find three well-sized bedrooms, including a spacious primary bedroom and a full four-piece bathroom. The finished lower level adds valuable living space with a cozy family room, a stylish updated two-piece bathroom, and a large laundry/storage area to keep things organized. This well-managed condo community includes access to a refreshing outdoor pool, and it's ideally located within walking distance to everyday essentials like a library, YMCA community centre, shopping, recreation, transit and excellent proximity to downtown and Queens University. Whether you're a first-time buyer, downsizing, or investing, this home offers it all. Schedule your viewing today! (id:50886)
Property Details
| MLS® Number | X12210521 |
| Property Type | Single Family |
| Community Name | 14 - Central City East |
| Amenities Near By | Hospital, Park, Schools, Public Transit |
| Community Features | Pet Restrictions, School Bus, Community Centre |
| Features | Flat Site, Dry |
| Parking Space Total | 1 |
| Pool Type | Outdoor Pool |
| Structure | Patio(s) |
Building
| Bathroom Total | 2 |
| Bedrooms Above Ground | 3 |
| Bedrooms Total | 3 |
| Amenities | Visitor Parking |
| Appliances | Water Heater, Water Meter, Dishwasher, Dryer, Stove, Washer, Refrigerator |
| Basement Development | Finished |
| Basement Type | N/a (finished) |
| Cooling Type | Wall Unit |
| Exterior Finish | Brick |
| Fire Protection | Smoke Detectors |
| Foundation Type | Concrete |
| Half Bath Total | 1 |
| Heating Fuel | Electric |
| Heating Type | Heat Pump |
| Stories Total | 2 |
| Size Interior | 1,200 - 1,399 Ft2 |
| Type | Row / Townhouse |
Parking
| No Garage |
Land
| Acreage | No |
| Land Amenities | Hospital, Park, Schools, Public Transit |
| Landscape Features | Landscaped |
| Zoning Description | Urm4 |
Rooms
| Level | Type | Length | Width | Dimensions |
|---|---|---|---|---|
| Second Level | Primary Bedroom | 4.92 m | 3.63 m | 4.92 m x 3.63 m |
| Second Level | Bedroom 2 | 2.4 m | 3.7 m | 2.4 m x 3.7 m |
| Second Level | Bedroom 3 | 3.01 m | 3.87 m | 3.01 m x 3.87 m |
| Second Level | Bathroom | 3 m | 1.47 m | 3 m x 1.47 m |
| Basement | Bathroom | 1.55 m | 1.68 m | 1.55 m x 1.68 m |
| Basement | Bedroom 4 | 5.44 m | 3.54 m | 5.44 m x 3.54 m |
| Basement | Laundry Room | 3.23 m | 4.33 m | 3.23 m x 4.33 m |
| Main Level | Kitchen | 3.28 m | 3 m | 3.28 m x 3 m |
| Main Level | Dining Room | 3.29 m | 2.45 m | 3.29 m x 2.45 m |
| Main Level | Living Room | 5.55 m | 3.62 m | 5.55 m x 3.62 m |
Utilities
| Wireless | Available |
Contact Us
Contact us for more information
Phil Willemsen
Salesperson
philwillemsen.com/
110-623 Fortune Cres
Kingston, Ontario K7P 0L5
(613) 546-4208
www.remaxrise.com/
Jordan Quaresma
Salesperson
www.youtube.com/embed/9grhfij2rXw
quaresmagroup.com/
110-623 Fortune Cres
Kingston, Ontario K7P 0L5
(613) 546-4208
www.remaxrise.com/

