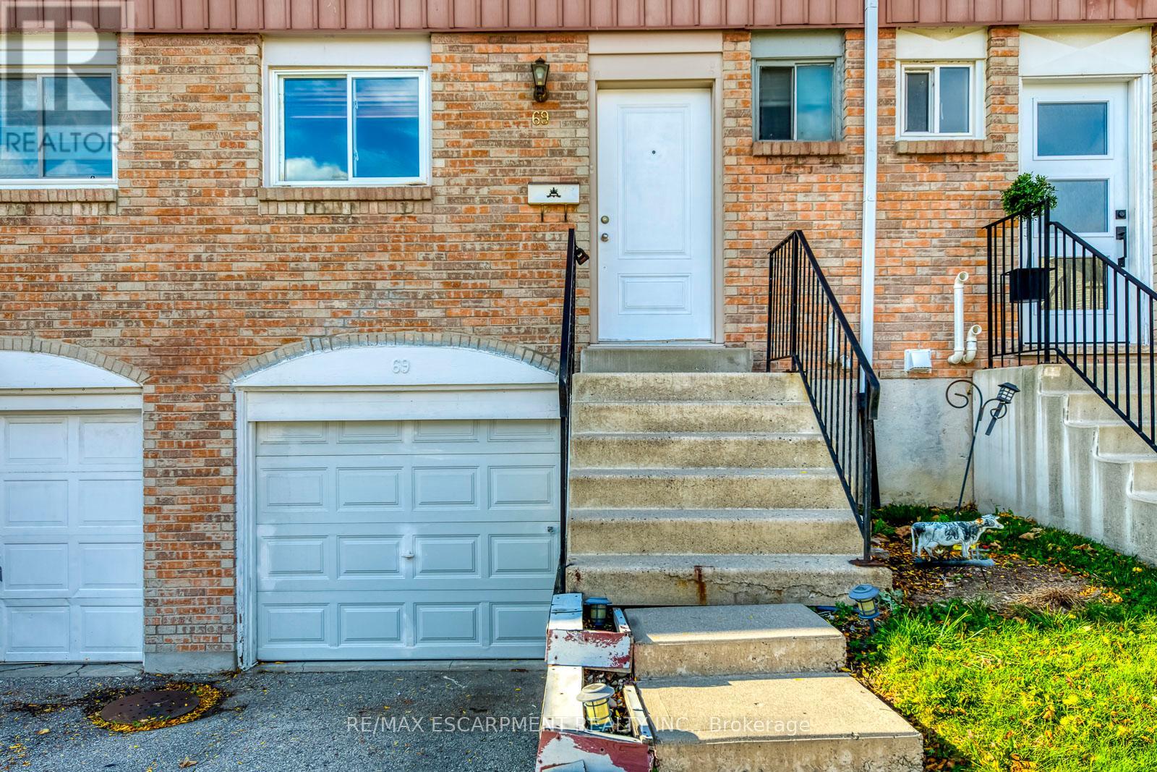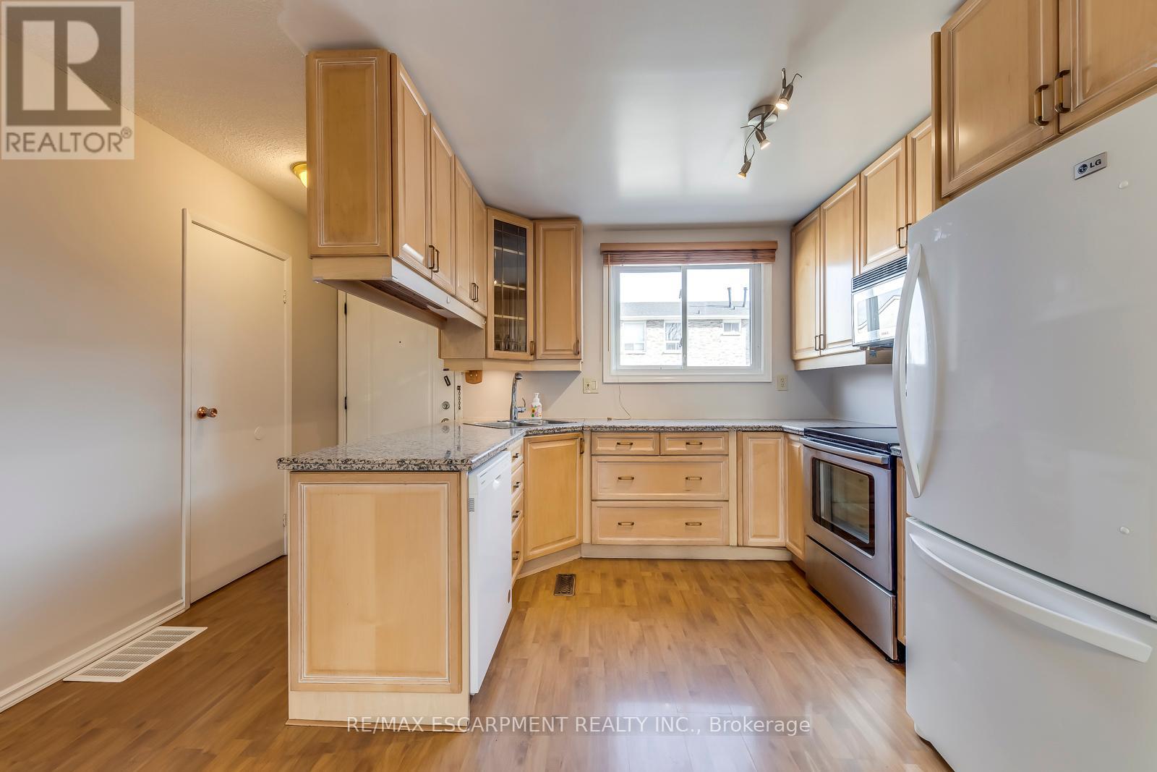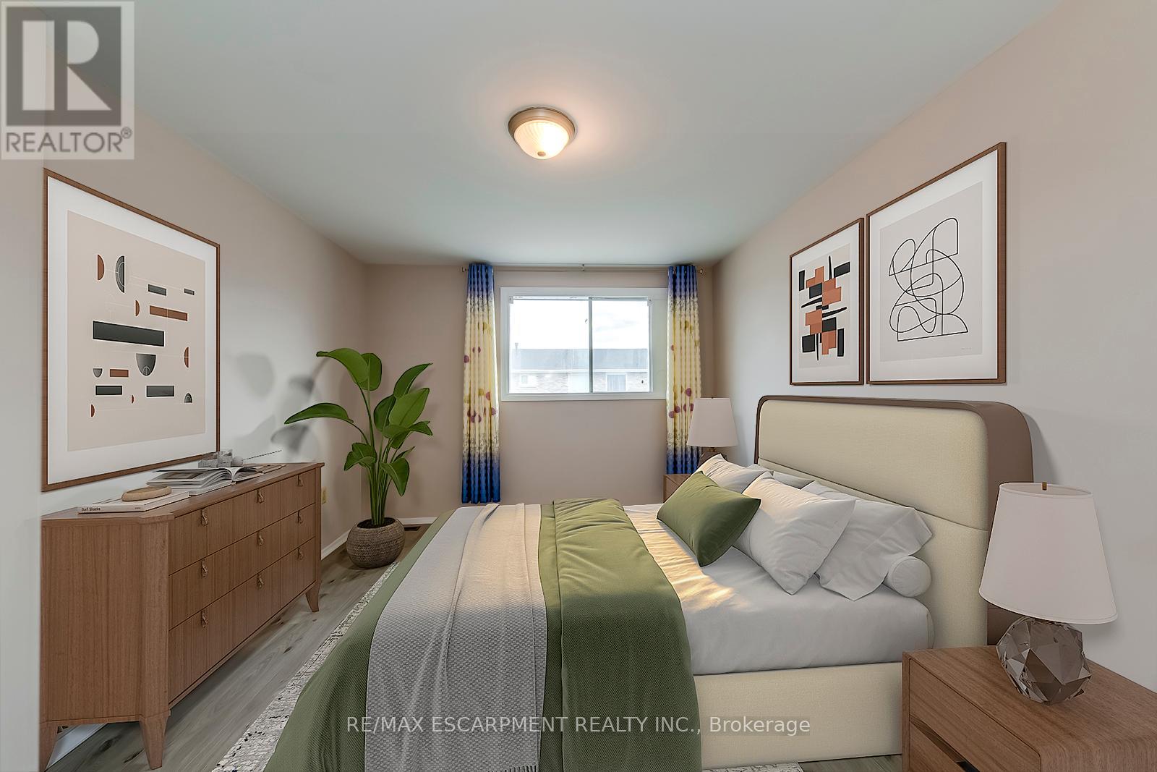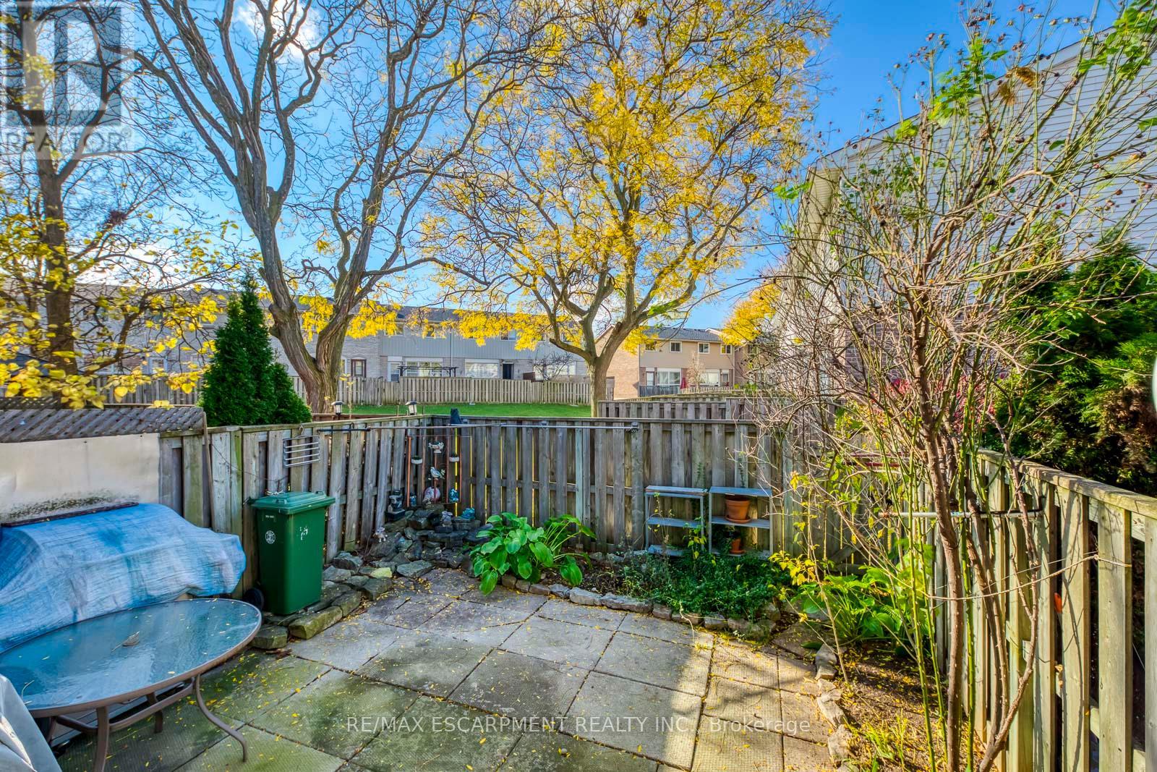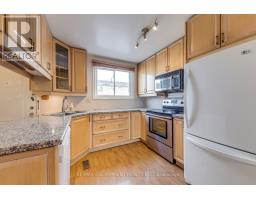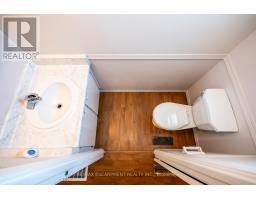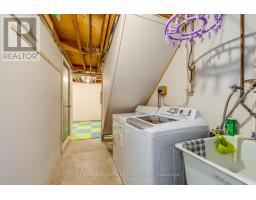69 - 120 Quigley Road Hamilton, Ontario L8K 6L4
$539,900Maintenance, Water, Common Area Maintenance, Parking
$472 Monthly
Maintenance, Water, Common Area Maintenance, Parking
$472 MonthlyWelcome to this beautiful 3-bedroom, 1.5-bathroom townhouse! Step into an inviting open-concept layout where a custom-designed kitchen awaits, boasting elegant maple cabinetry, gleaming granite countertops, and a spacious pantry for all your storage needs. Sunlight streams through large windows, bathing the main level in warmth and highlighting the rich laminate flooring. Every window on the main floor is adorned with custom Hunter Douglas wood blinds. Enjoy seamless indoor-outdoor living with a spacious, fully fenced backyard/patio that features a stainless steel natural gas BBQ, all backing onto a tranquil courtyard. Upstairs, you'll find three generously sized bedrooms, The custom front door, crafted by QSI, adds a touch of style and security. This home also offers the convenience of an interior entrance from the attached garage, plus two parking spots: one in the garage and one on the driveway. With fresh paint throughout, a brand-new dishwasher and cloth washer, newly installed stairs, and stunning laminated flooring on the second level, this property is move-in ready! The location is unbeatable enjoy quick access to Red Hill Valley Parkway, public transit, parks, schools, shopping, and all the amenities you could need. Welcome home! (id:50886)
Property Details
| MLS® Number | X10416524 |
| Property Type | Single Family |
| Community Name | Vincent |
| AmenitiesNearBy | Park, Public Transit |
| CommunityFeatures | Pet Restrictions, Community Centre |
| EquipmentType | Water Heater |
| ParkingSpaceTotal | 2 |
| RentalEquipmentType | Water Heater |
Building
| BathroomTotal | 2 |
| BedroomsAboveGround | 3 |
| BedroomsTotal | 3 |
| Amenities | Visitor Parking |
| BasementType | Full |
| CoolingType | Central Air Conditioning |
| ExteriorFinish | Brick |
| FlooringType | Laminate |
| HalfBathTotal | 1 |
| HeatingFuel | Natural Gas |
| HeatingType | Forced Air |
| StoriesTotal | 2 |
| SizeInterior | 999.992 - 1198.9898 Sqft |
| Type | Row / Townhouse |
Parking
| Attached Garage |
Land
| Acreage | No |
| LandAmenities | Park, Public Transit |
Rooms
| Level | Type | Length | Width | Dimensions |
|---|---|---|---|---|
| Second Level | Primary Bedroom | 3.91 m | 3 m | 3.91 m x 3 m |
| Second Level | Bedroom 2 | 2.69 m | 3.66 m | 2.69 m x 3.66 m |
| Second Level | Bedroom 3 | 2.74 m | 2.44 m | 2.74 m x 2.44 m |
| Second Level | Bathroom | Measurements not available | ||
| Basement | Other | 2 m | 5 m | 2 m x 5 m |
| Basement | Recreational, Games Room | 3.8 m | 4 m | 3.8 m x 4 m |
| Basement | Laundry Room | Measurements not available | ||
| Main Level | Kitchen | 5.36 m | 3 m | 5.36 m x 3 m |
| Main Level | Living Room | 5.03 m | 3.43 m | 5.03 m x 3.43 m |
| Main Level | Family Room | 5.03 m | 3.3 m | 5.03 m x 3.3 m |
https://www.realtor.ca/real-estate/27636266/69-120-quigley-road-hamilton-vincent-vincent
Interested?
Contact us for more information
Lan Burgess
Broker
502 Brant St #1a
Burlington, Ontario L7R 2G4


