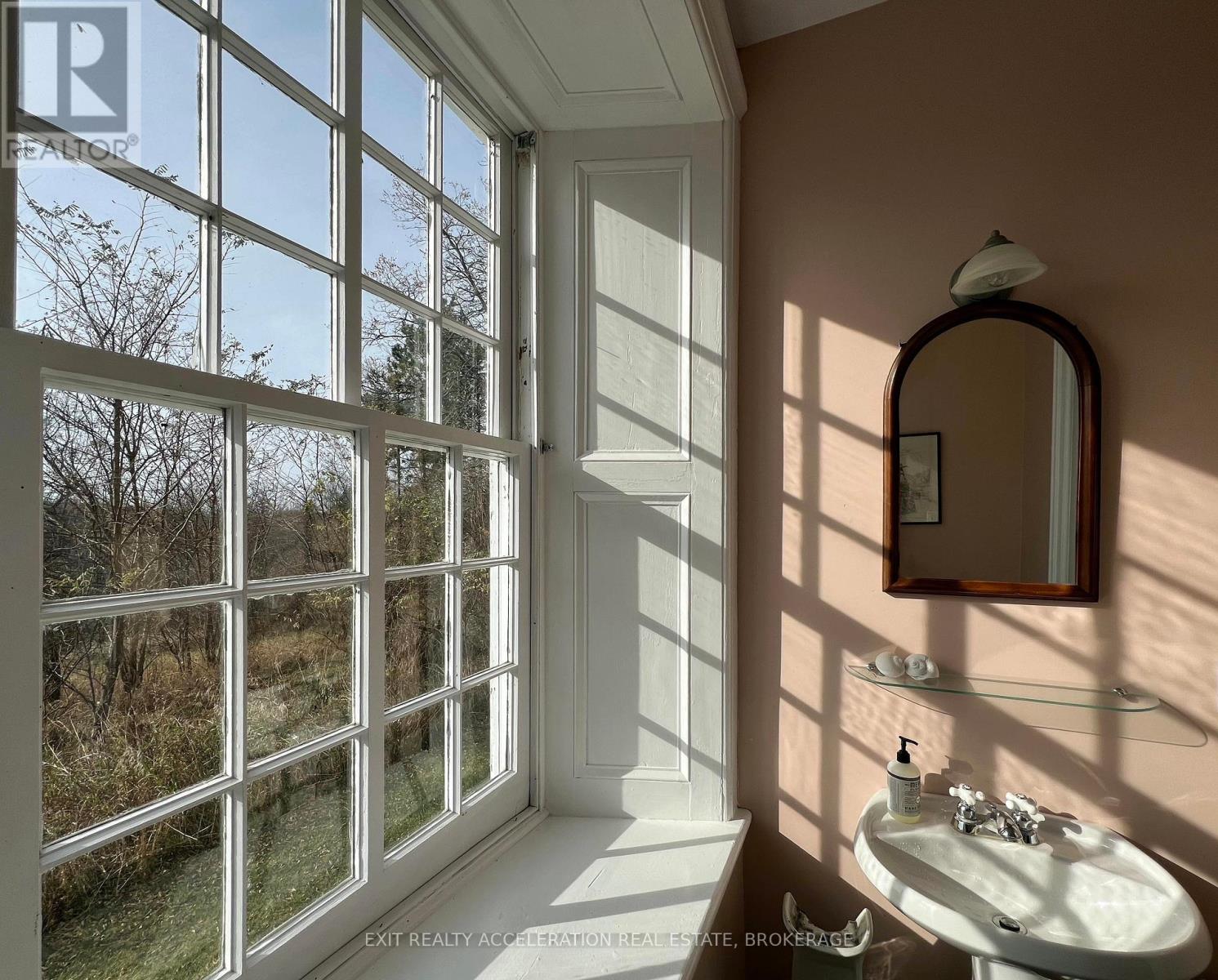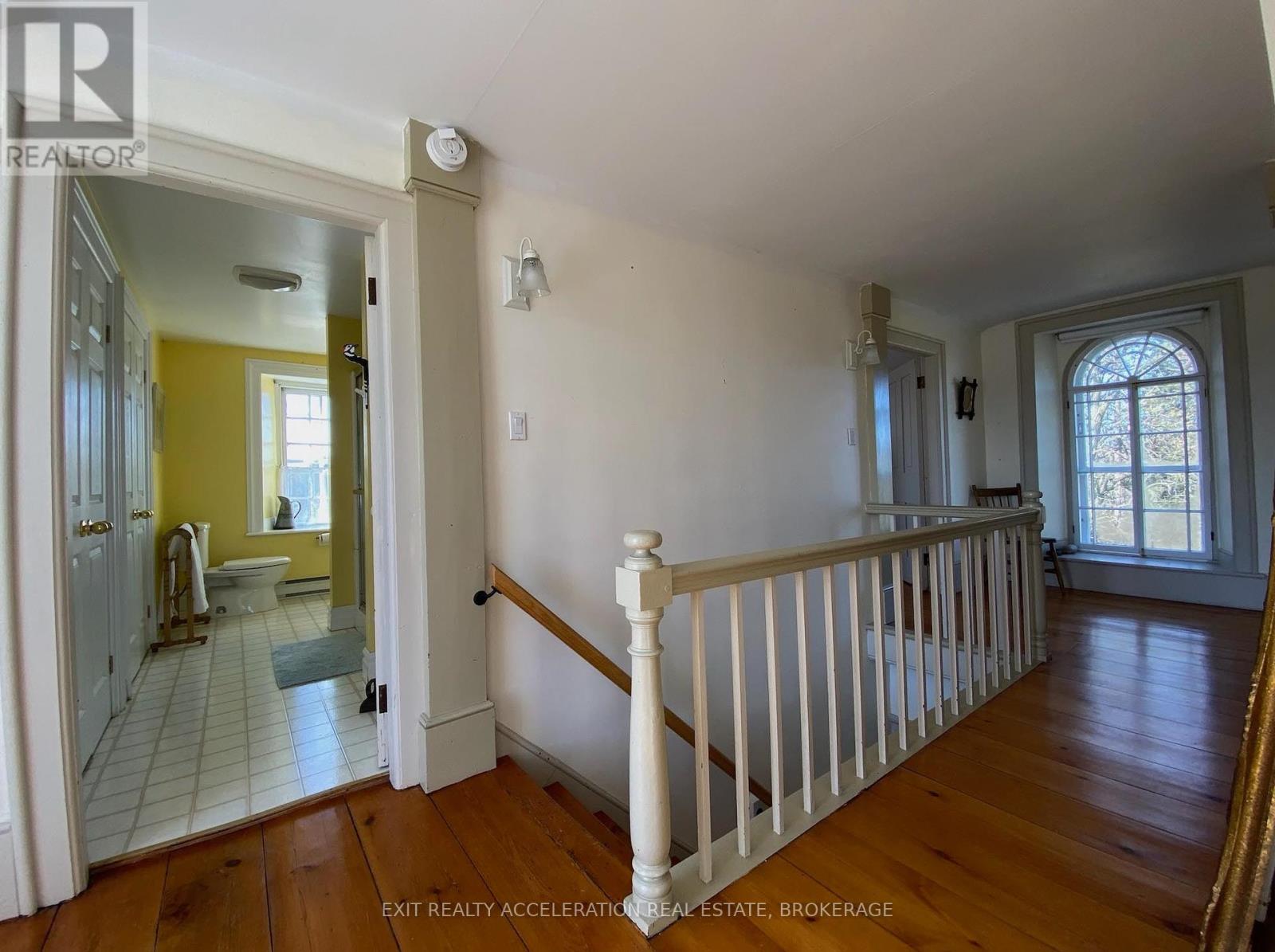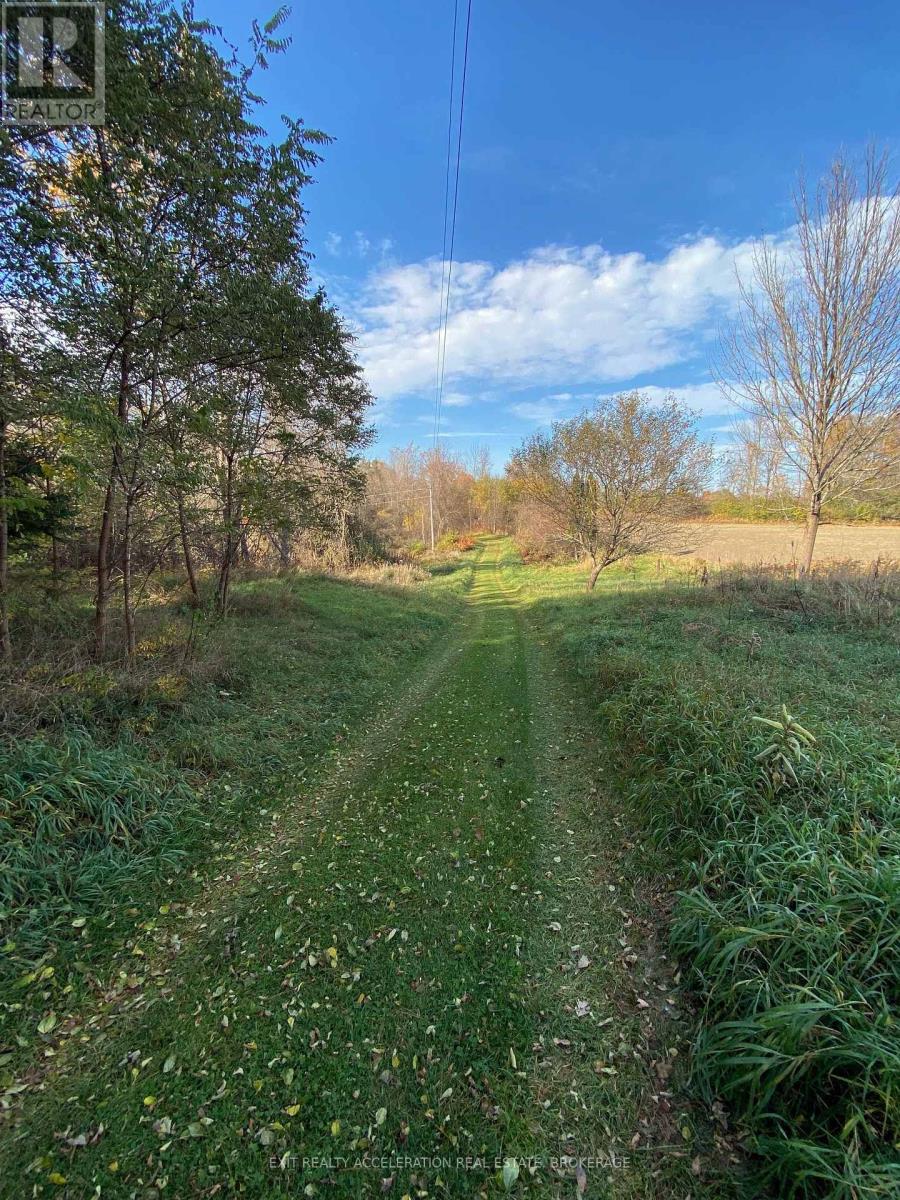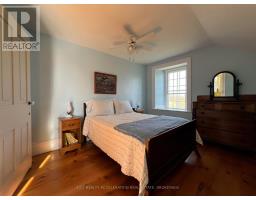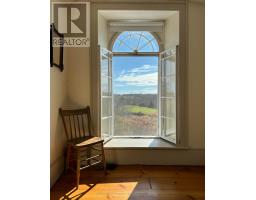69 12th Concession Road Frontenac, Ontario K0G 0A5
$799,900
Escape to the country to this beautiful, stately 1858 limestone farmhouse situated on 8 private and tranquil acres. "Wildwood Farm" is a fine example of a Gothic Ontario Cottage showcasing all the original charm and character with modern updates completed for todays comfort. Located on a maintained country road, thru a meandering laneway, this gorgeous stone farmhouse sits on a hill surrounded by fields, forest, apple trees and ponds. Perfect for a retreat, hobby farmer, gardener or an escape from urban life. The south facing covered porch overlooks the gardens, countryside and is the ideal spot to relax with a morning coffee. Inside features 9 ft ceilings, original wide plank wood floors, solid wood doors, exposed beams, original wood sash windows, and ornate woodwork. The full stone basement has been upgraded with drainage system, sump pump, new windows, new gravel floor and is a great area for extra storage. Updates include; Drilled well, Pump, Pressure tank, 200amp electrical/ underground to house, Metal roof, Chimney liners, new central heating and air conditioning, and a roughed in laundry on the second level. This century stone home offers so much, only 5 min to Wolfe lake boat launch, golf course, campgrounds and the quaint village of Westport. Kingston 45min, Perth 20min, Ottawa 1.25 hours. If you are looking for an updated characterful historic fieldstone home in a peaceful, unique location- it doesn't get better than this! Contact CHERYL FURLONG, EXIT Realty Acceleration Napanee - (cell) 613-217-3330. (office) 613-354-4800. (id:50886)
Property Details
| MLS® Number | X12151368 |
| Property Type | Single Family |
| Community Name | 47 - Frontenac South |
| Amenities Near By | Marina, Schools, Place Of Worship |
| Community Features | Community Centre |
| Easement | Unknown |
| Equipment Type | None |
| Features | Wooded Area, Irregular Lot Size, Sloping, Rolling, Partially Cleared, Open Space, Flat Site, Dry, Level, Sump Pump |
| Parking Space Total | 10 |
| Rental Equipment Type | None |
| Structure | Porch |
| View Type | View, Valley View |
Building
| Bathroom Total | 2 |
| Bedrooms Above Ground | 3 |
| Bedrooms Total | 3 |
| Age | 100+ Years |
| Appliances | Water Heater, Furniture, Stove, Refrigerator |
| Basement Development | Unfinished |
| Basement Type | Full (unfinished) |
| Construction Style Attachment | Detached |
| Cooling Type | Central Air Conditioning |
| Exterior Finish | Stone |
| Fire Protection | Smoke Detectors |
| Fireplace Present | Yes |
| Fireplace Total | 1 |
| Fireplace Type | Woodstove |
| Foundation Type | Stone |
| Half Bath Total | 1 |
| Heating Fuel | Electric |
| Heating Type | Heat Pump |
| Stories Total | 2 |
| Size Interior | 1,500 - 2,000 Ft2 |
| Type | House |
| Utility Water | Drilled Well |
Parking
| No Garage |
Land
| Acreage | Yes |
| Land Amenities | Marina, Schools, Place Of Worship |
| Landscape Features | Landscaped |
| Sewer | Septic System |
| Size Depth | 279.5 M |
| Size Frontage | 9.144 M |
| Size Irregular | 9.1 X 279.5 M ; See Geowarehouse |
| Size Total Text | 9.1 X 279.5 M ; See Geowarehouse|5 - 9.99 Acres |
| Zoning Description | Rural Res |
Rooms
| Level | Type | Length | Width | Dimensions |
|---|---|---|---|---|
| Main Level | Kitchen | 3.01 m | 3.77 m | 3.01 m x 3.77 m |
| Main Level | Dining Room | 3.32 m | 4.84 m | 3.32 m x 4.84 m |
| Main Level | Living Room | 4.54 m | 3.74 m | 4.54 m x 3.74 m |
| Main Level | Other | 2.01 m | 3.53 m | 2.01 m x 3.53 m |
| Upper Level | Primary Bedroom | 3.84 m | 3.9 m | 3.84 m x 3.9 m |
| Upper Level | Bedroom 2 | 3.84 m | 3.9 m | 3.84 m x 3.9 m |
| Upper Level | Bedroom 3 | 3.71 m | 2.95 m | 3.71 m x 2.95 m |
Utilities
| Wireless | Available |
| Electricity Connected | Connected |
| Telephone | Nearby |
Contact Us
Contact us for more information
Cheryl Furlong
Salesperson
cherylfurlong.com/
32 Industrial Blvd
Napanee, Ontario K7R 4B7
(613) 354-4800
www.exitnapanee.ca/













