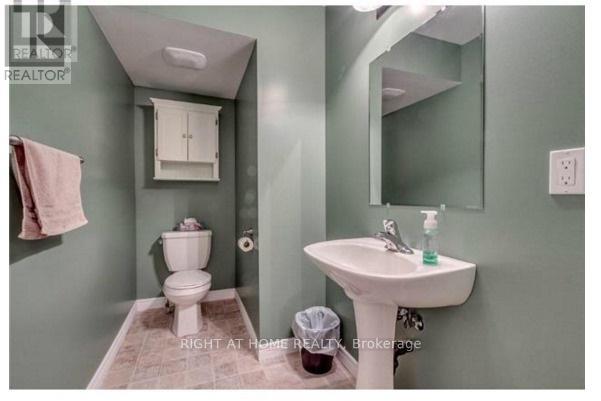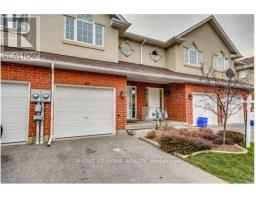69 - 20 Mcconkey Crescent Brantford, Ontario N3S 0B8
$2,550 Monthly
Welcome to this beautifully maintained two-storey townhome in the desirable community! Offering modern living space, this home features 3 spacious bedrooms, 2.5 bathrooms, single-car garage, and a fully fenced backyard perfect for families and professionals alike. Step inside to a bright foyer with garage access and a sleek 2-piece powder room. The main floor boasts laminate flooring throughout, seamlessly connecting the kitchen, dinette, and living room for an open, inviting feel. The kitchen is well-appointed with appliances, including an over-the-range microwave and built-in dishwasher. A sliding door in the living room opens to your private backyard, ideal for entertaining or unwinding. Upstairs, enjoy a 4-piece main bathroom with tub/shower combo and three large bedrooms. The primary suite offers a private ensuite and a walk-in closet. The basement expands your living space with a generous recreation room, laundry/utility area, and ample storage. Conveniently located minutes from highway access, great schools, parks, shopping, and all essential amenities. Available for lease don't miss this fantastic opportunity! (id:50886)
Property Details
| MLS® Number | X12058302 |
| Property Type | Single Family |
| Community Features | Pet Restrictions |
| Parking Space Total | 2 |
Building
| Bathroom Total | 3 |
| Bedrooms Above Ground | 3 |
| Bedrooms Total | 3 |
| Age | 11 To 15 Years |
| Appliances | Dishwasher, Dryer, Garage Door Opener, Microwave, Stove, Washer, Window Coverings, Refrigerator |
| Basement Development | Finished |
| Basement Type | Full (finished) |
| Cooling Type | Central Air Conditioning |
| Exterior Finish | Brick |
| Half Bath Total | 1 |
| Heating Fuel | Natural Gas |
| Heating Type | Forced Air |
| Stories Total | 2 |
| Size Interior | 1,200 - 1,399 Ft2 |
| Type | Row / Townhouse |
Parking
| Attached Garage | |
| Garage |
Land
| Acreage | No |
Rooms
| Level | Type | Length | Width | Dimensions |
|---|---|---|---|---|
| Second Level | Bedroom | 2.59 m | 4.37 m | 2.59 m x 4.37 m |
| Second Level | Bedroom | 2.44 m | 4.39 m | 2.44 m x 4.39 m |
| Second Level | Primary Bedroom | 4.11 m | 4.93 m | 4.11 m x 4.93 m |
| Basement | Recreational, Games Room | 4.93 m | 3.96 m | 4.93 m x 3.96 m |
| Main Level | Living Room | 5.23 m | 3.48 m | 5.23 m x 3.48 m |
| Main Level | Dining Room | 2.26 m | 2.49 m | 2.26 m x 2.49 m |
| Main Level | Kitchen | 2.97 m | 2.49 m | 2.97 m x 2.49 m |
https://www.realtor.ca/real-estate/28112425/69-20-mcconkey-crescent-brantford
Contact Us
Contact us for more information
Ash Srivastava
Salesperson
480 Eglinton Ave West #30, 106498
Mississauga, Ontario L5R 0G2
(905) 565-9200
(905) 565-6677
www.rightathomerealty.com/







































