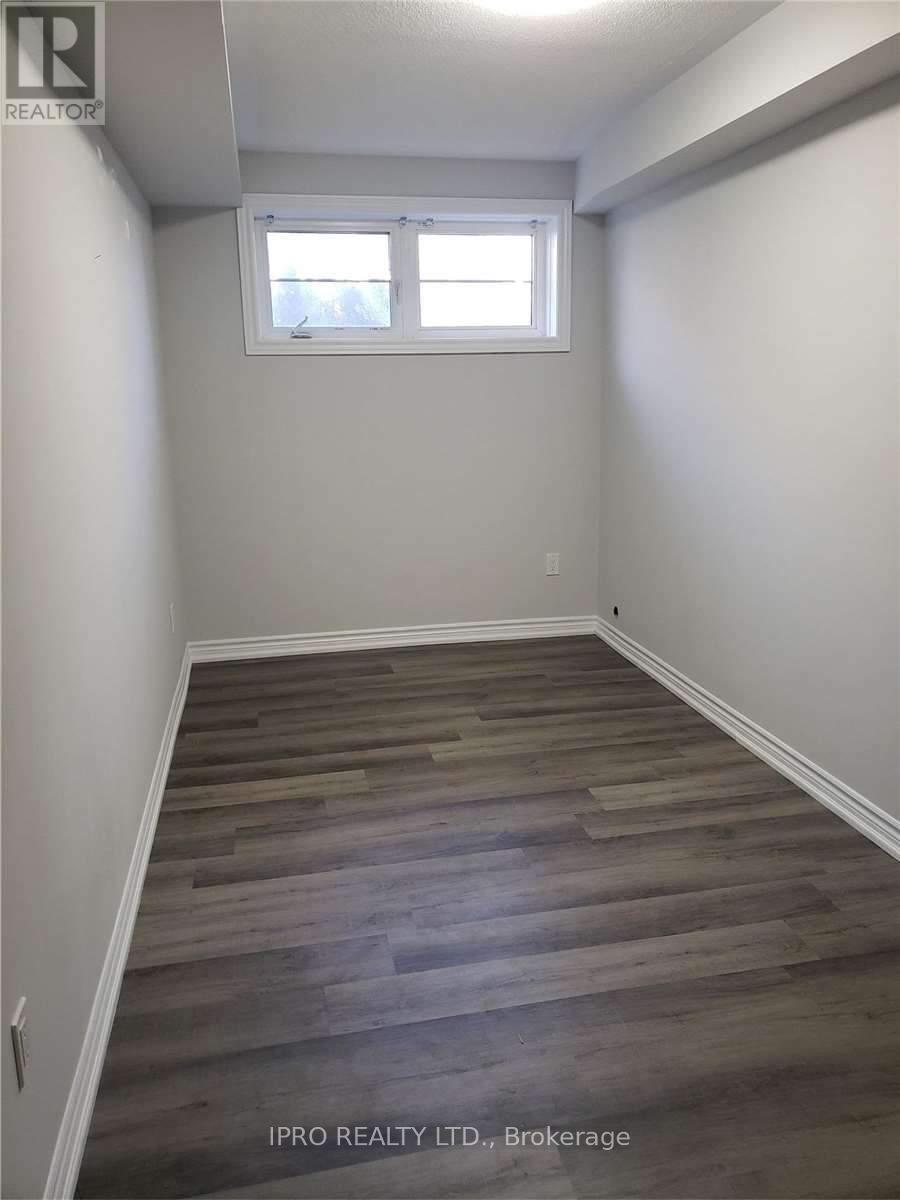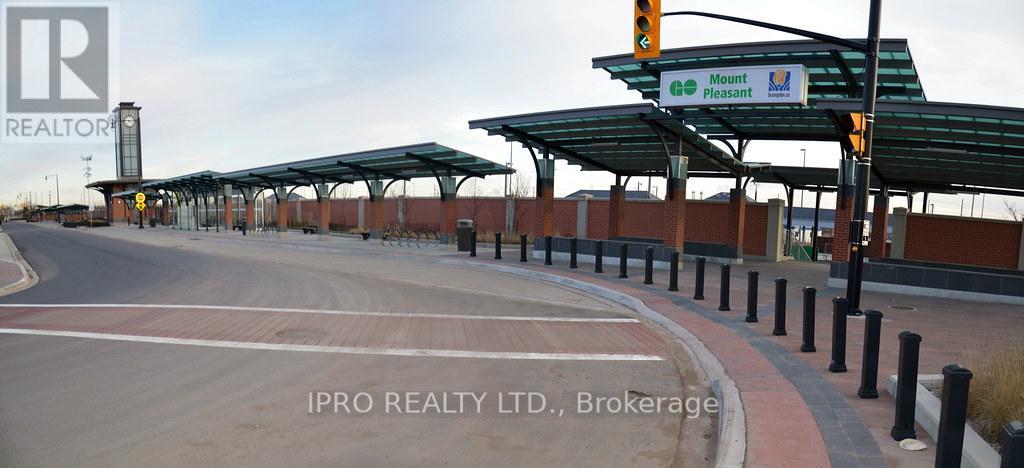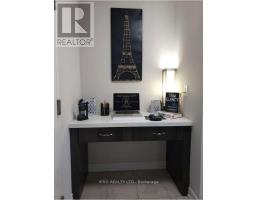69 - 200 Veterans Drive Brampton, Ontario L7A 4S6
3 Bedroom
3 Bathroom
1199.9898 - 1398.9887 sqft
Central Air Conditioning
Forced Air
$2,900 Monthly
For Lease: Newer Stacked Townhouse in upscale area of Brampton with garage access, waling distance to Grocery Store, Parks, Schools, Transit and Minutes to Mt. Pleasant GO Train Station for easy commute, Laminate Floors, Quartz Countertops, Oak Stairs And A Modern Kitchen With Stainless Steel Appliances. Open Concept Family/Dinning Room with Juliette Balcony And Access To A Walkout Balcony. **** EXTRAS **** Appliances: Stainless Steel, Refrigerator, Stove, Dishwasher, Washer And Dryer, All Existing Light Fixtures And Window Coverings. Lock-Box for Easy Showings. Tenants pay 100% utilities. (id:50886)
Property Details
| MLS® Number | W11894774 |
| Property Type | Single Family |
| Community Name | Northwest Brampton |
| CommunityFeatures | Pet Restrictions |
| Features | Balcony |
| ParkingSpaceTotal | 2 |
Building
| BathroomTotal | 3 |
| BedroomsAboveGround | 3 |
| BedroomsTotal | 3 |
| BasementDevelopment | Finished |
| BasementType | N/a (finished) |
| CoolingType | Central Air Conditioning |
| ExteriorFinish | Brick, Concrete |
| FlooringType | Laminate |
| HalfBathTotal | 1 |
| HeatingFuel | Natural Gas |
| HeatingType | Forced Air |
| SizeInterior | 1199.9898 - 1398.9887 Sqft |
| Type | Row / Townhouse |
Parking
| Garage |
Land
| Acreage | No |
Rooms
| Level | Type | Length | Width | Dimensions |
|---|---|---|---|---|
| Lower Level | Primary Bedroom | 5.03 m | 3.63 m | 5.03 m x 3.63 m |
| Lower Level | Bedroom 2 | 5.31 m | 2.21 m | 5.31 m x 2.21 m |
| Lower Level | Bedroom 3 | 4.7 m | 2.51 m | 4.7 m x 2.51 m |
| Main Level | Living Room | 4.39 m | 4.98 m | 4.39 m x 4.98 m |
| Main Level | Dining Room | 2.44 m | 2.44 m | 2.44 m x 2.44 m |
| Main Level | Kitchen | 2.69 m | 2.44 m | 2.69 m x 2.44 m |
Interested?
Contact us for more information
Rohan Sharma
Salesperson
Ipro Realty Ltd.
272 Queen Street East
Brampton, Ontario L6V 1B9
272 Queen Street East
Brampton, Ontario L6V 1B9



















































