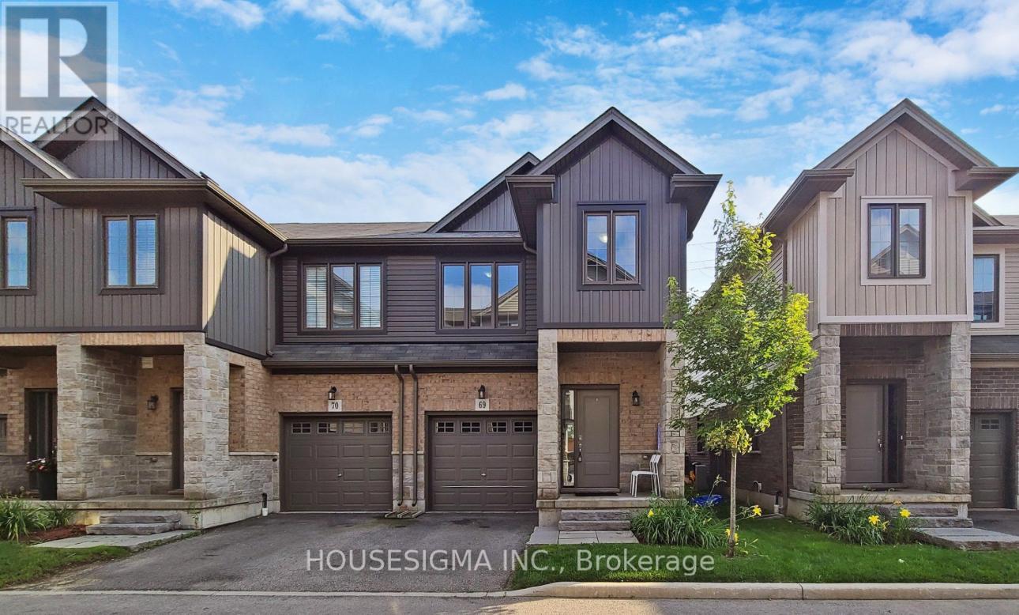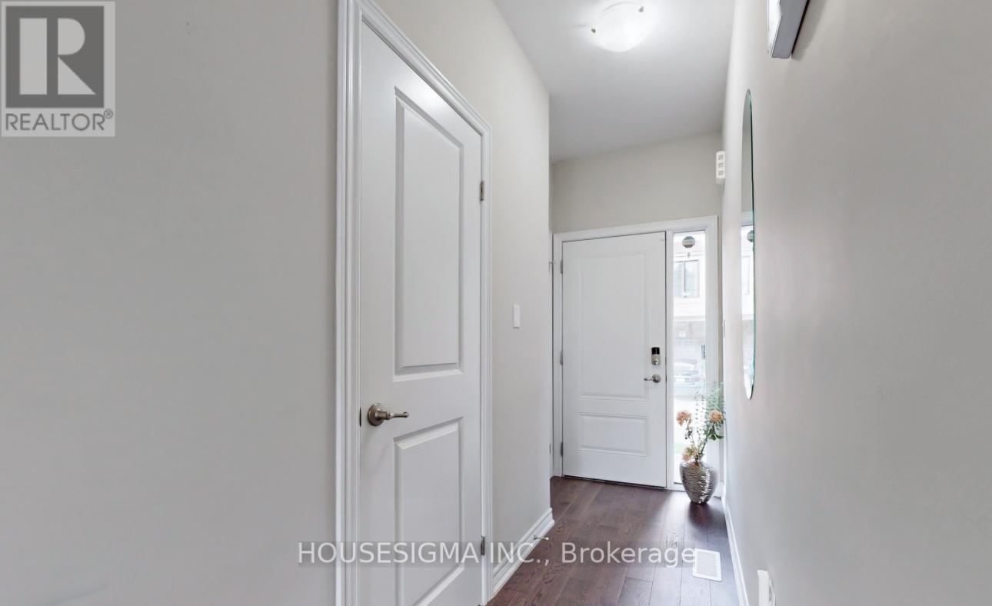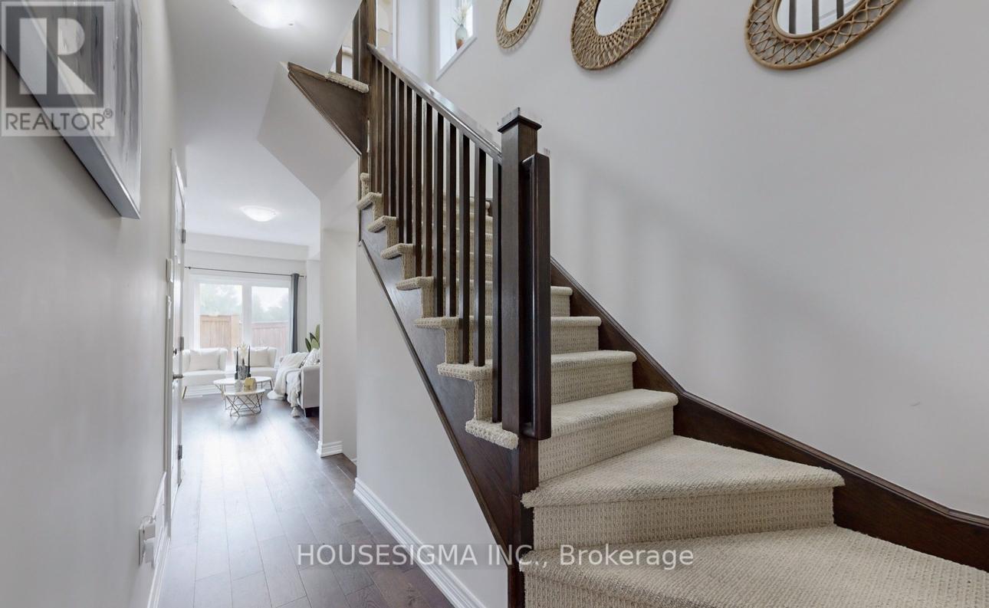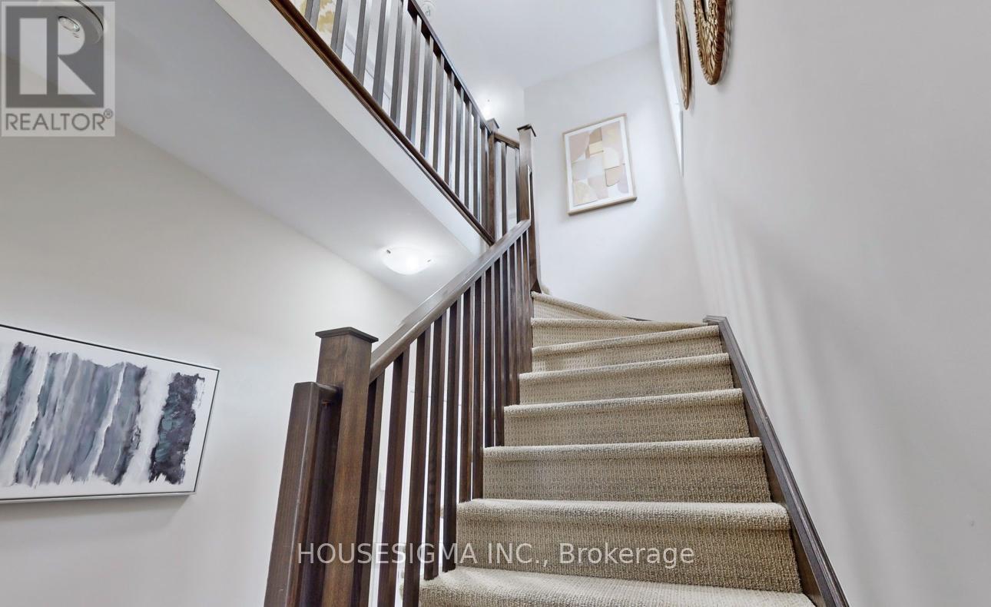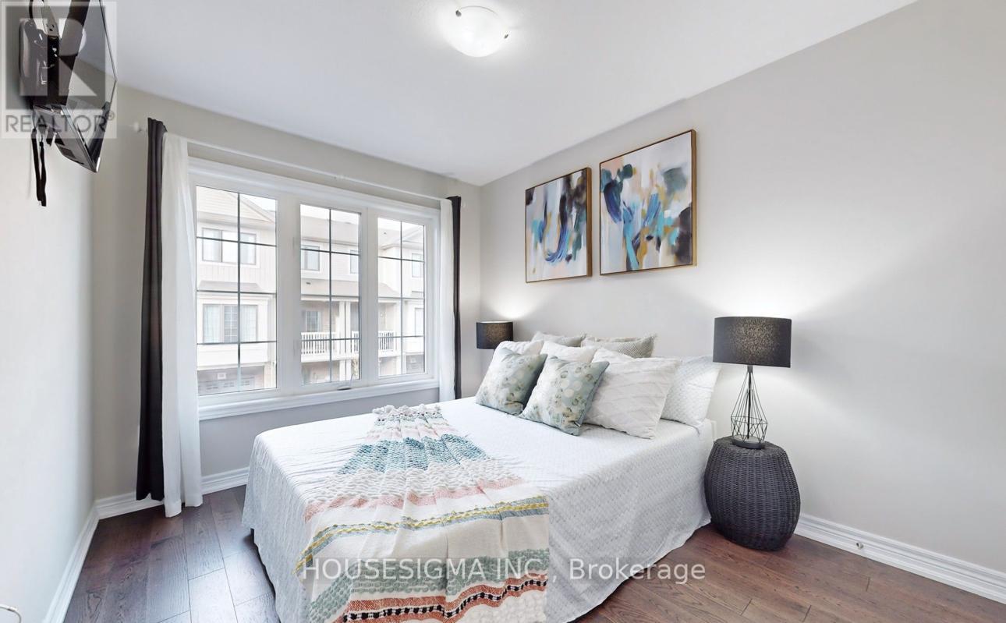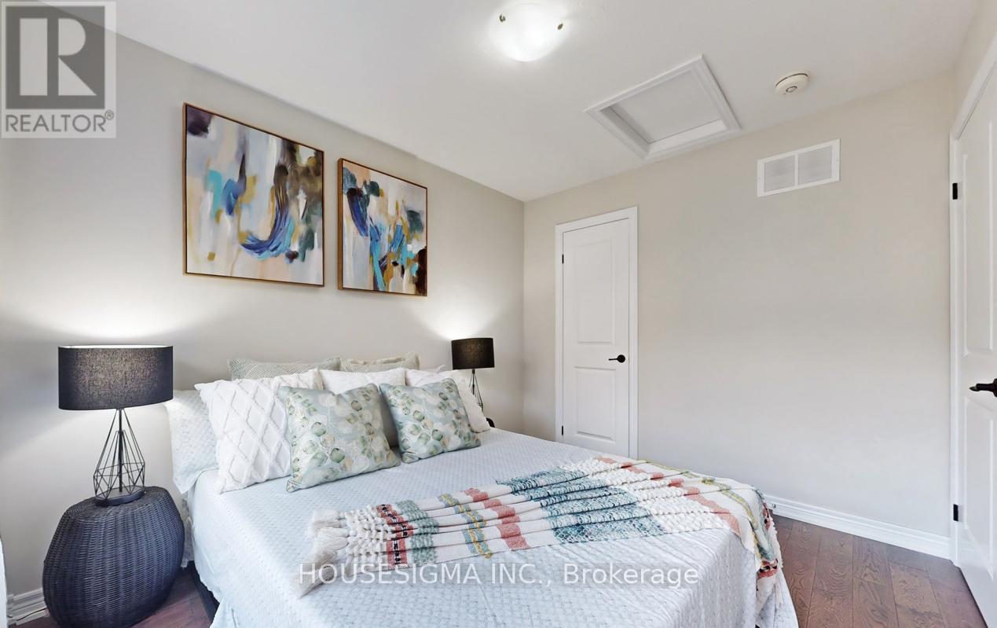69 - 377 Glancaster Road Hamilton, Ontario L9G 0G4
$649,900Maintenance,
$350 Monthly
Maintenance,
$350 MonthlyStunning End-Unit Town Home, Situated In A Senene Community, Features 3 Bedrooms And 4 Baths. Built By Starward Homes It Boasts 9 Ft Ceilings, Neutral Tones, And An Open Living/Dining Concept With A Walkout Backyard. The Concrete Patio, A Rare Find With No Rear Neighbours, Ensures Family Privacy While Allowing Uninterrupted Sunlight. Upgrades Include Quartz Countertops In The Kitchen And All Bathrooms. The Master Bedroom Features His & Her Closets And A 4-Piece Ensuite With A Standing Shower. All Three Levels Showcase Beautiful, Engineered Hardwood Flooring. The Second-Floor Laundry Adjacent To The Master Bedroom Adds Convenience. The Finished Basement Offers Ample Storage And Potential For Transformation Into A Recreation Room, Home Office, Or Extra Bedroom. Numerous Accent Walls, Floating Storage, And Closet Shelving Promote A Clutter-Free Lifestyle. Smart Features Like The Nest Thermostat, Ring Security System, And Smart Switched Enhance Convenience. Pictures are from the Old listing. (id:50886)
Property Details
| MLS® Number | X12092965 |
| Property Type | Single Family |
| Community Name | Villages of Glancaster |
| Community Features | Pet Restrictions |
| Equipment Type | Water Heater |
| Parking Space Total | 2 |
| Rental Equipment Type | Water Heater |
Building
| Bathroom Total | 4 |
| Bedrooms Above Ground | 3 |
| Bedrooms Total | 3 |
| Age | 6 To 10 Years |
| Appliances | Dishwasher, Dryer, Microwave, Stove, Washer, Window Coverings, Refrigerator |
| Basement Development | Finished |
| Basement Type | N/a (finished) |
| Cooling Type | Central Air Conditioning |
| Exterior Finish | Brick, Vinyl Siding |
| Flooring Type | Hardwood, Vinyl, Tile |
| Foundation Type | Concrete |
| Half Bath Total | 2 |
| Heating Fuel | Natural Gas |
| Heating Type | Forced Air |
| Stories Total | 2 |
| Size Interior | 1,200 - 1,399 Ft2 |
| Type | Row / Townhouse |
Parking
| Attached Garage | |
| Garage |
Land
| Acreage | No |
Rooms
| Level | Type | Length | Width | Dimensions |
|---|---|---|---|---|
| Second Level | Primary Bedroom | 12.99 m | 10.01 m | 12.99 m x 10.01 m |
| Second Level | Bedroom 2 | 8.99 m | 10.99 m | 8.99 m x 10.99 m |
| Second Level | Bedroom 3 | 7.15 m | 11.84 m | 7.15 m x 11.84 m |
| Second Level | Bathroom | Measurements not available | ||
| Second Level | Bathroom | Measurements not available | ||
| Second Level | Laundry Room | Measurements not available | ||
| Basement | Recreational, Games Room | 12.34 m | 7.74 m | 12.34 m x 7.74 m |
| Basement | Bathroom | Measurements not available | ||
| Main Level | Dining Room | 7.84 m | 7.35 m | 7.84 m x 7.35 m |
| Main Level | Kitchen | 10.01 m | 6.99 m | 10.01 m x 6.99 m |
| Main Level | Great Room | 9.51 m | 14.67 m | 9.51 m x 14.67 m |
| Main Level | Bathroom | Measurements not available |
Contact Us
Contact us for more information
Vanzul Monga
Salesperson
15 Allstate Parkway #629
Markham, Ontario L3R 5B4
(647) 360-2330
housesigma.com/

