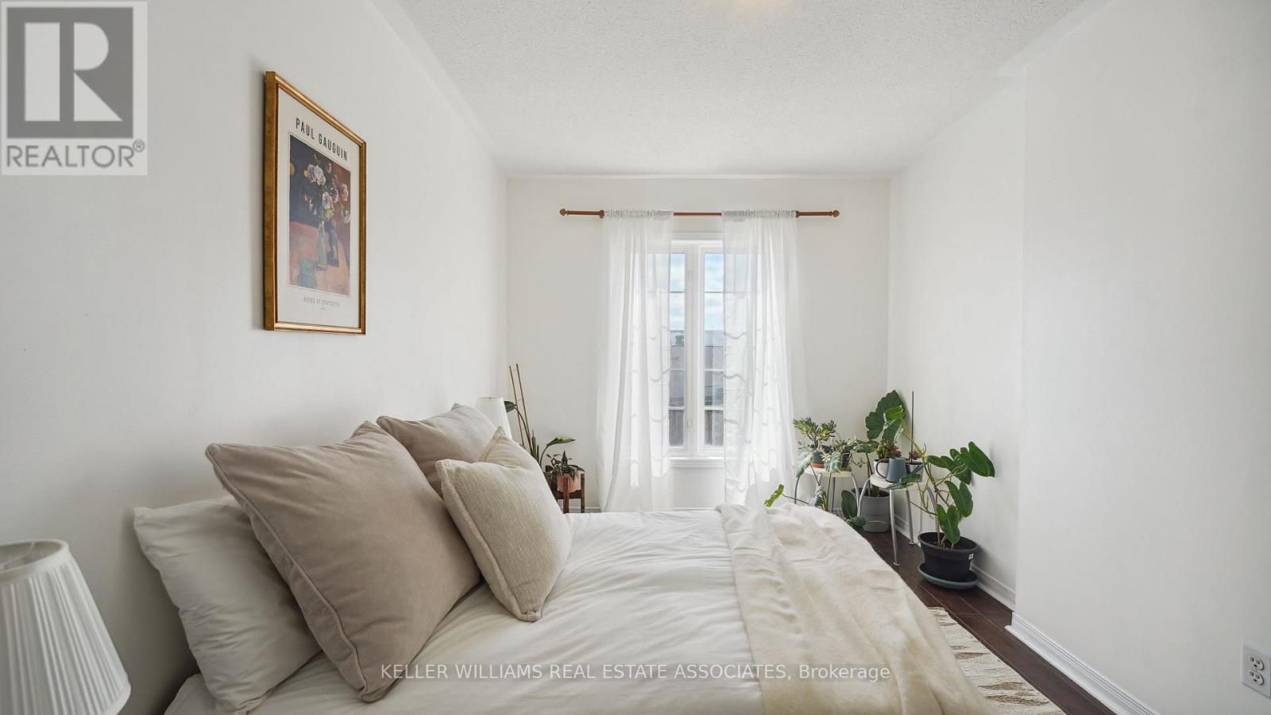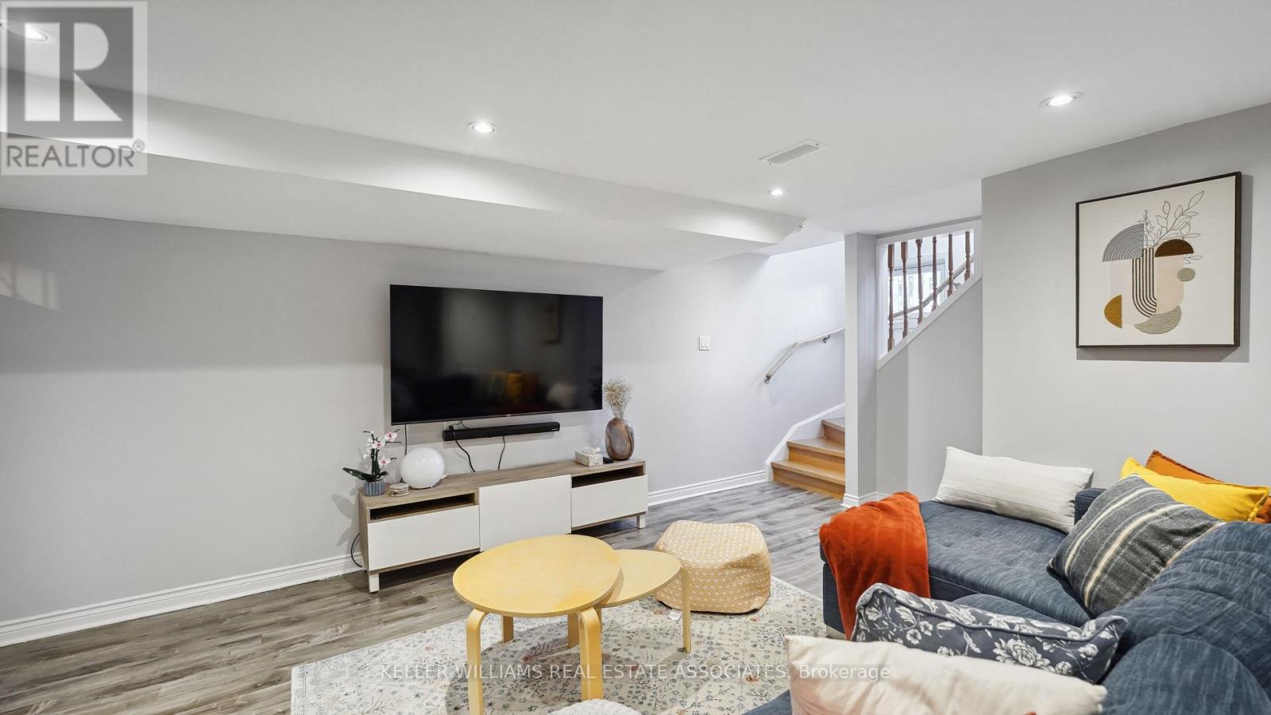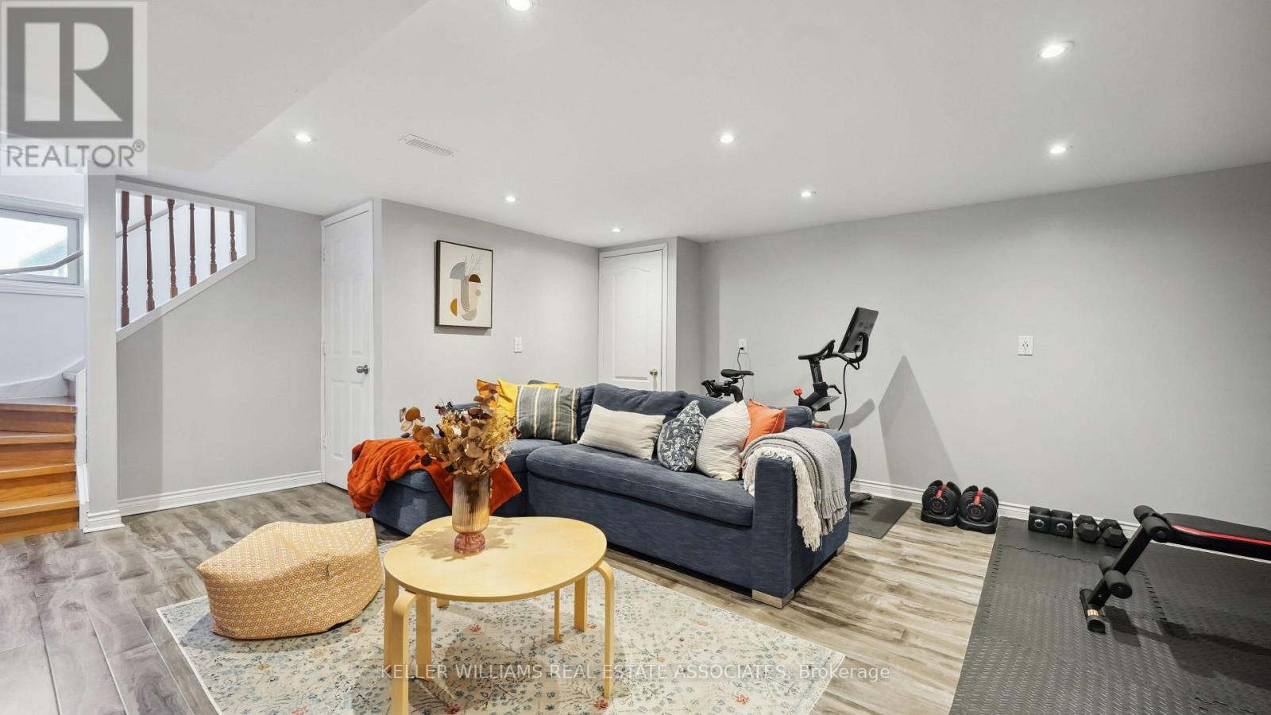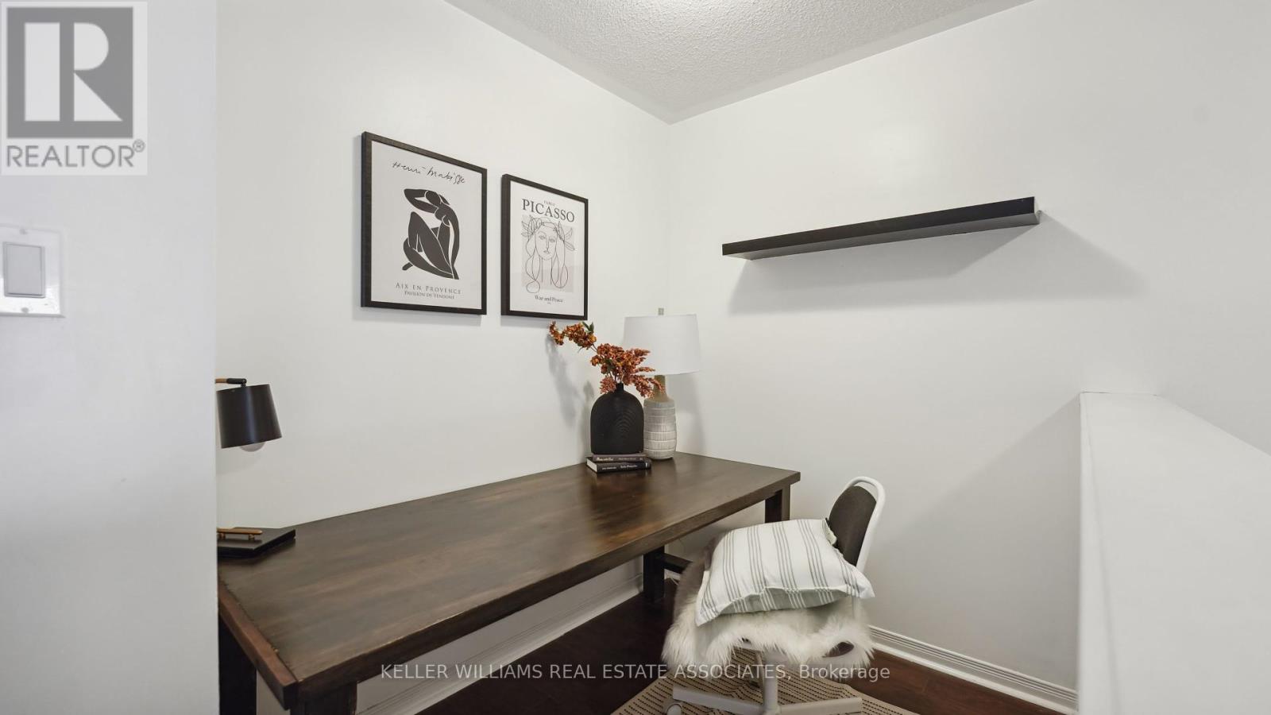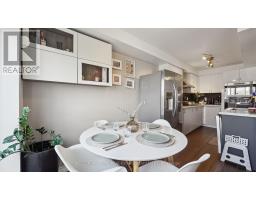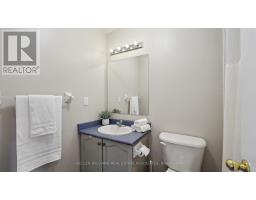69 - 6399 Spinnaker Circle Mississauga, Ontario L5W 1Z5
$885,000Maintenance, Parking, Insurance, Common Area Maintenance
$446.50 Monthly
Maintenance, Parking, Insurance, Common Area Maintenance
$446.50 MonthlyWelcome to this thoughtfully designed 3 bedroom plus den condo townhome featuring an open-concept floor plan that offers both comfort and versatility perfect for entertaining or relaxing with family. Step into the modern kitchen with centre island, quartz countertops, custom backsplash, and stainless steel appliances, all tied together by elegant hardwood flooring throughout. Walk out from the kitchen to your private deck overlooking a serene ravine your own peaceful escape. Upstairs, the primary suite features a walk-in closet and an ensuite bath. The finished basement offers a spacious recreation room and plenty of storage for all your needs. Enjoy the convenience of being close to amenities and top rated schools while living in a beautiful townhome with low maintenance fees. (id:50886)
Open House
This property has open houses!
2:00 pm
Ends at:4:00 pm
2:00 pm
Ends at:4:00 pm
Property Details
| MLS® Number | W12074524 |
| Property Type | Single Family |
| Community Name | Meadowvale Village |
| Amenities Near By | Park, Public Transit, Schools |
| Community Features | Pet Restrictions |
| Features | Wooded Area, In Suite Laundry |
| Parking Space Total | 2 |
Building
| Bathroom Total | 3 |
| Bedrooms Above Ground | 3 |
| Bedrooms Below Ground | 1 |
| Bedrooms Total | 4 |
| Amenities | Visitor Parking |
| Appliances | Cooktop, Dishwasher, Dryer, Hood Fan, Microwave, Oven, Washer, Window Coverings, Refrigerator |
| Basement Development | Finished |
| Basement Type | N/a (finished) |
| Cooling Type | Central Air Conditioning |
| Exterior Finish | Brick |
| Fireplace Present | Yes |
| Flooring Type | Hardwood, Ceramic, Laminate |
| Half Bath Total | 1 |
| Heating Fuel | Natural Gas |
| Heating Type | Forced Air |
| Stories Total | 2 |
| Size Interior | 1,400 - 1,599 Ft2 |
| Type | Row / Townhouse |
Parking
| Attached Garage | |
| Garage |
Land
| Acreage | No |
| Land Amenities | Park, Public Transit, Schools |
Rooms
| Level | Type | Length | Width | Dimensions |
|---|---|---|---|---|
| Second Level | Primary Bedroom | 3.34 m | 4 m | 3.34 m x 4 m |
| Second Level | Bedroom 2 | 2.51 m | 3.55 m | 2.51 m x 3.55 m |
| Second Level | Bedroom 3 | 2.73 m | 4.97 m | 2.73 m x 4.97 m |
| Basement | Recreational, Games Room | 4.82 m | 6.29 m | 4.82 m x 6.29 m |
| Main Level | Dining Room | 2.79 m | 3.35 m | 2.79 m x 3.35 m |
| Main Level | Living Room | 2.89 m | 4.1 m | 2.89 m x 4.1 m |
| Main Level | Kitchen | 2.25 m | 4 m | 2.25 m x 4 m |
| Main Level | Eating Area | 2.24 m | 2 m | 2.24 m x 2 m |
Contact Us
Contact us for more information
Nick Crozier
Salesperson
crozier-realty.com/
7145 West Credit Ave B1 #100
Mississauga, Ontario L5N 6J7
(905) 812-8123
(905) 812-8155




















