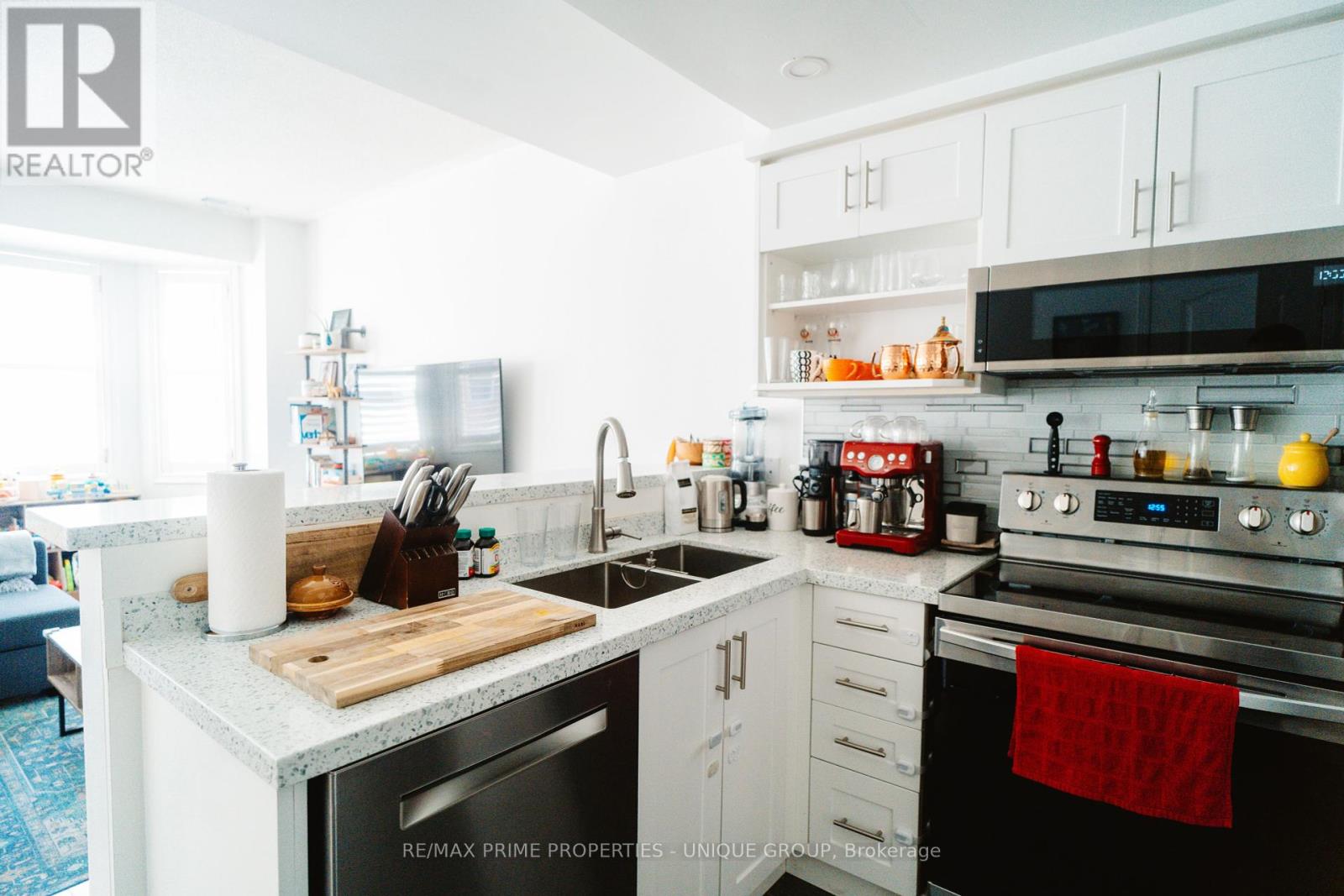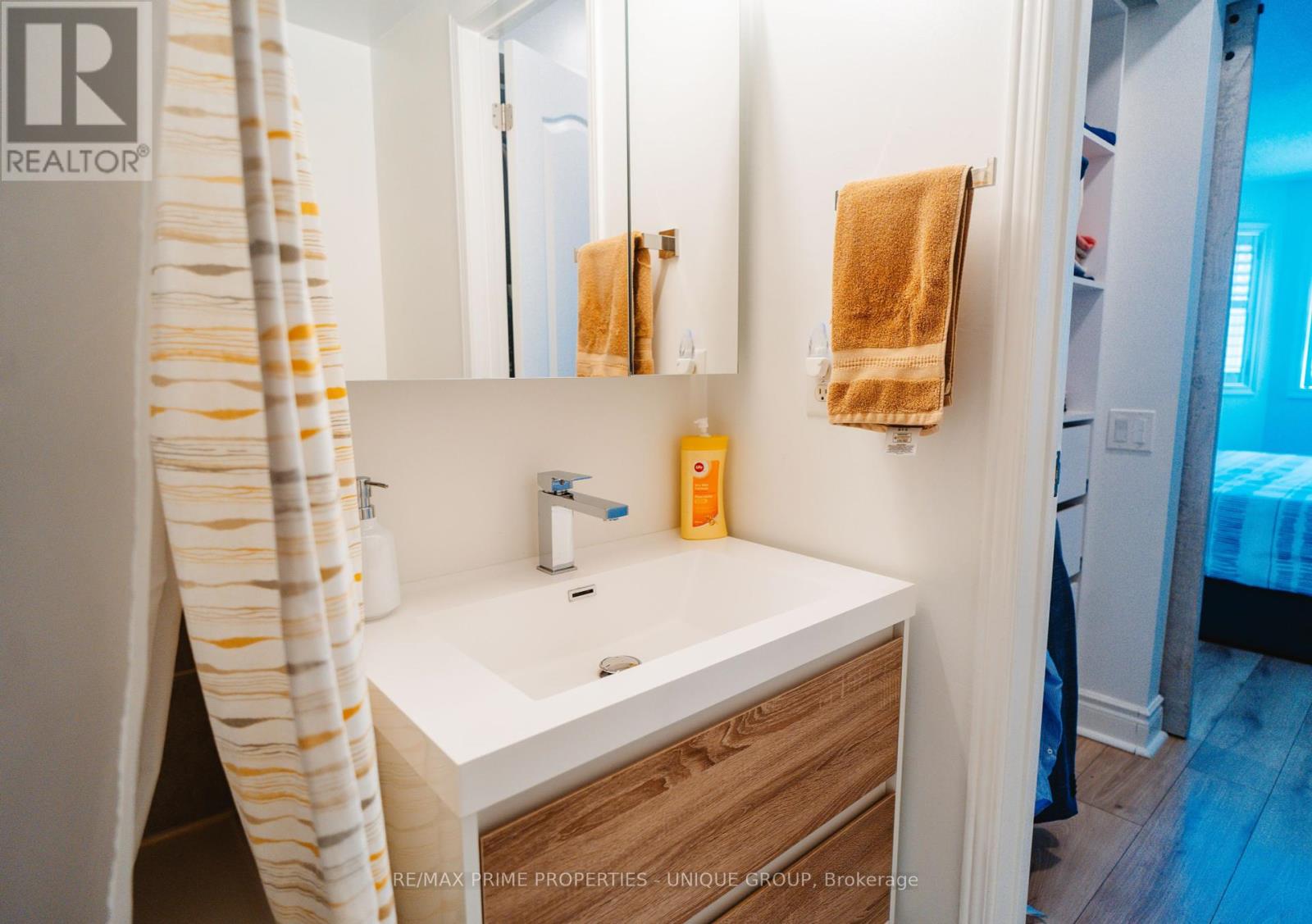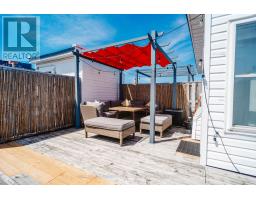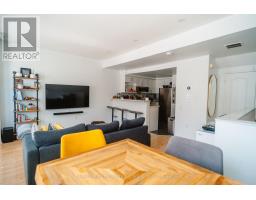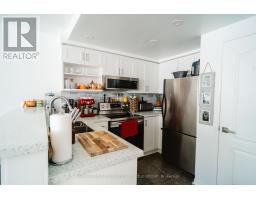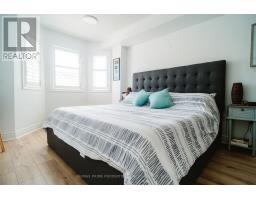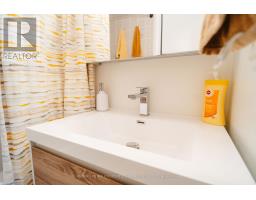69 - 760 Lawrence Avenue W Toronto, Ontario M6A 3E7
$3,000 Monthly
Fully upgraded, stunning upper townhome with entertainers kitchen and rooftop terrace in Liberty Park. This beautiful 3-storey townhouse boasts, 2 bedrooms, 3 bathrooms, master w/ensuite & w/walk-in closet, functional open concept layout with a brand new quartz countertop and stunning custom backsplash, california shutters, new windows, pot lights, hardwood/laminate floors, central AC/heating with Google Nest and a smart door lock, all located in the heart of Yorkdale-Glen Park neighbourhood. 3rd flr office space w/ walk-out access to the highlight of the house: 'A wonderful, large wood-decked patio rooftop with spectacular skyline views'', perfect for those summer barbecues and entertaining guests. Close to TTC, Shoppers, 401, Walk-in Clinics/Dental, Grocery, Gyms, Lawrence Allen Mall Centre, Cdn Tire, Kids playground, Yorkdale Shopping Mall. (id:50886)
Property Details
| MLS® Number | W12158802 |
| Property Type | Single Family |
| Community Name | Yorkdale-Glen Park |
| Community Features | Pet Restrictions |
| Features | In Suite Laundry |
| Parking Space Total | 1 |
Building
| Bathroom Total | 3 |
| Bedrooms Above Ground | 2 |
| Bedrooms Total | 2 |
| Amenities | Storage - Locker |
| Appliances | Dishwasher, Dryer, Microwave, Range, Stove, Washer, Refrigerator |
| Cooling Type | Central Air Conditioning |
| Exterior Finish | Brick |
| Flooring Type | Hardwood, Laminate |
| Half Bath Total | 1 |
| Heating Fuel | Natural Gas |
| Heating Type | Forced Air |
| Stories Total | 3 |
| Size Interior | 1,000 - 1,199 Ft2 |
| Type | Row / Townhouse |
Parking
| Underground | |
| Garage |
Land
| Acreage | No |
Rooms
| Level | Type | Length | Width | Dimensions |
|---|---|---|---|---|
| Second Level | Primary Bedroom | 4.41 m | 2.89 m | 4.41 m x 2.89 m |
| Second Level | Bedroom 2 | 2.67 m | 2.49 m | 2.67 m x 2.49 m |
| Third Level | Other | 1.37 m | 0.91 m | 1.37 m x 0.91 m |
| Main Level | Living Room | 4.8 m | 4.1 m | 4.8 m x 4.1 m |
| Main Level | Dining Room | 4.8 m | 4.1 m | 4.8 m x 4.1 m |
| Main Level | Kitchen | 2.13 m | 2.13 m | 2.13 m x 2.13 m |
Contact Us
Contact us for more information
Mike Sheehy
Salesperson
www.msheehy.com
1251 Yonge Street
Toronto, Ontario M4T 1W6
(416) 928-6833
(416) 928-2156
www.remaxprimeproperties.ca/










