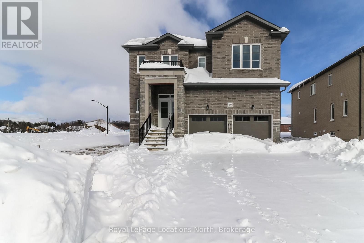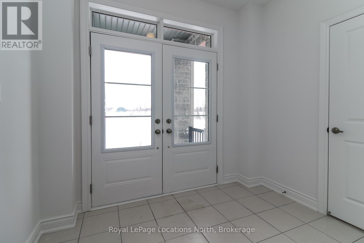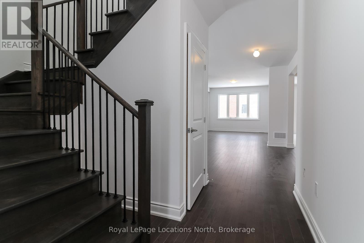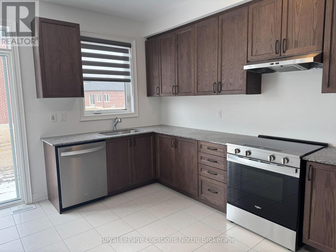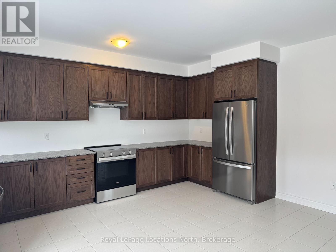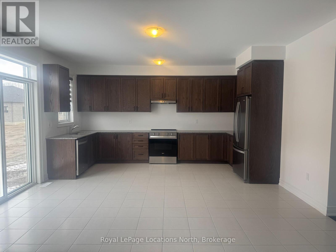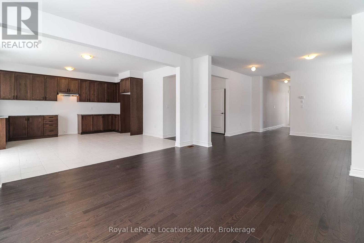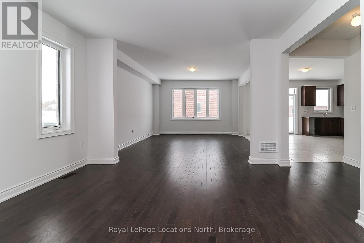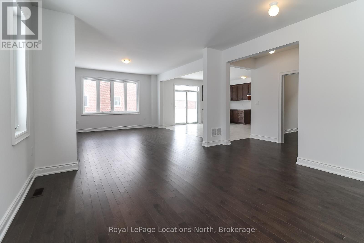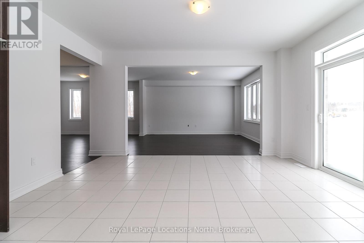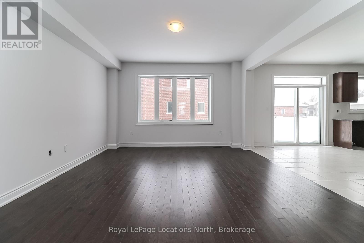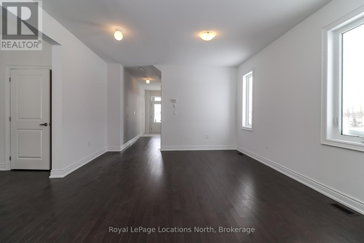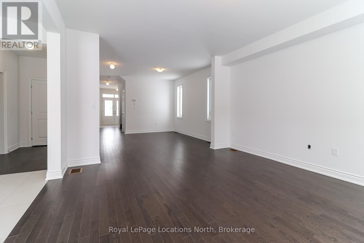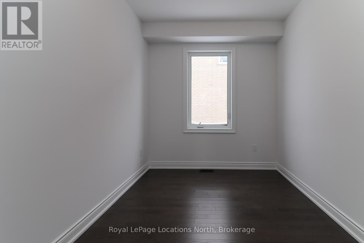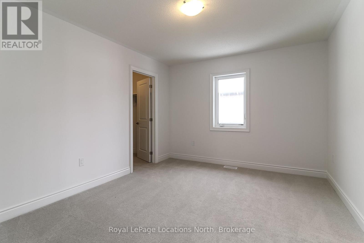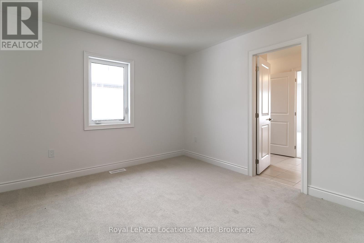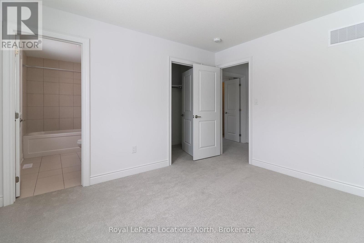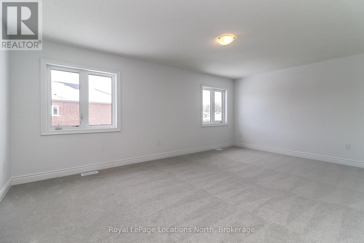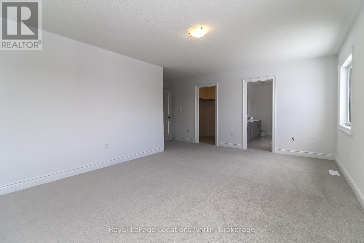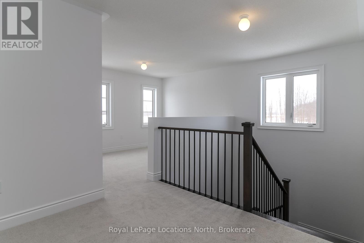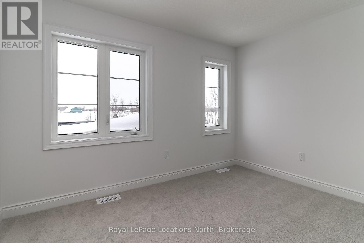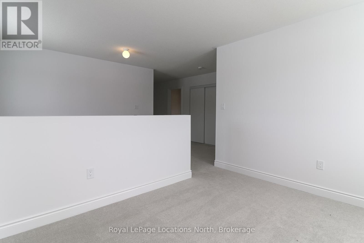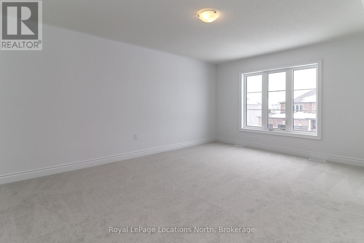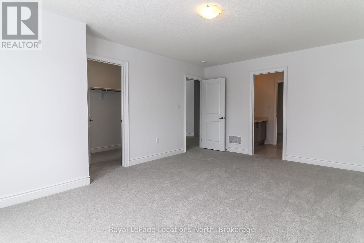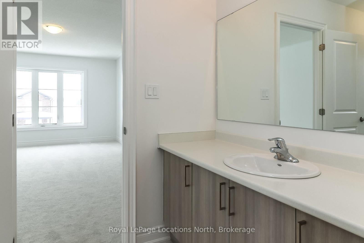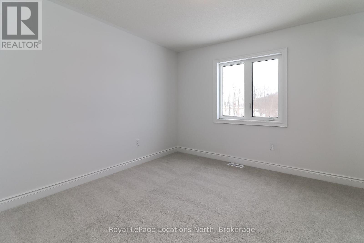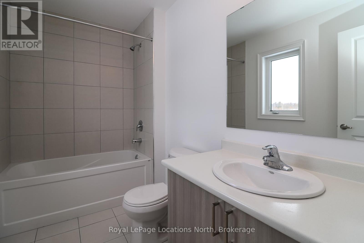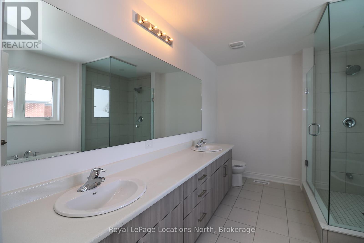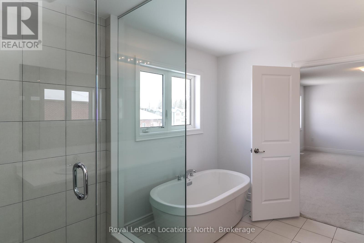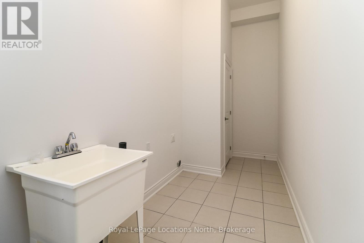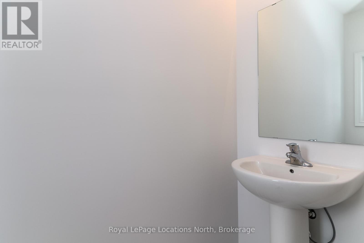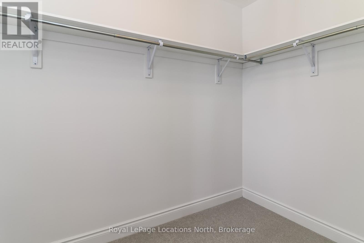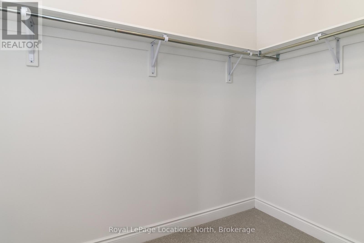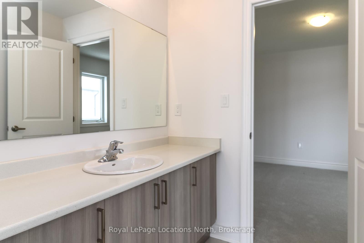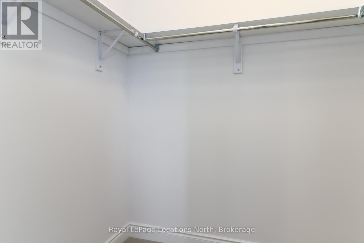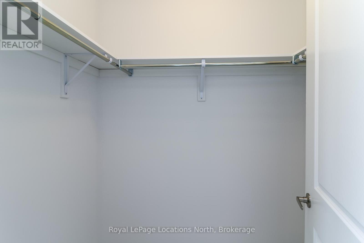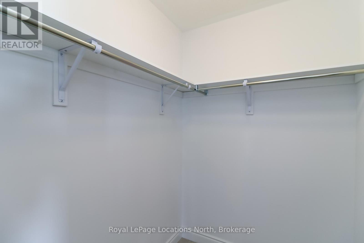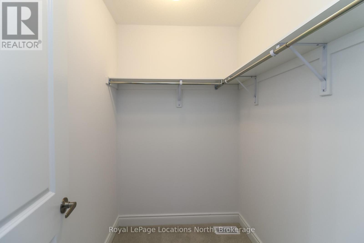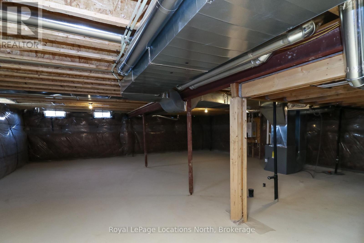69 Amber Drive Wasaga Beach, Ontario L9Z 0R8
$2,800 Monthly
Brand New 4-Bedroom Home in West End Wasaga Beach! Available for annual rental. Welcome to this stunning brand-new, never-lived-in home in the desirable west end of Wasaga Beach on a corner lot! Perfectly situated close to shopping, schools, scenic trails, and the beautiful beach, this home offers both convenience and modern living. Step inside to a spacious entryway with a main floor powder room, leading into an inviting open-concept layout featuring a large kitchen with ample cupboard space, a bright dining area, and a cozy family room ideal for entertaining and everyday living. An extra bonus room on the main floor would be great as an office or playroom. Upstairs, the primary suite is a true retreat with a luxurious ensuite, complete with a separate shower, soaking tub, and double sinks. Two additional bedrooms share a Jack and Jill bathroom, while the fourth bedroom enjoys the privacy of its own ensuite bath. Additional highlights include a double-car garage, appliances and blinds to be installed before move-in, and a prime location close to all amenities. Don't miss this incredible opportunity to make this beautiful home yours! Contact today for more details or to schedule a viewing. Documents required: rental application, full credit report with score, employment letter, 2 most recent paystubs. No pets. Available April 1st (id:50886)
Property Details
| MLS® Number | S11986509 |
| Property Type | Single Family |
| Community Name | Wasaga Beach |
| Parking Space Total | 4 |
Building
| Bathroom Total | 4 |
| Bedrooms Above Ground | 4 |
| Bedrooms Total | 4 |
| Age | 0 To 5 Years |
| Appliances | Water Heater, Dishwasher, Dryer, Stove, Washer, Refrigerator |
| Basement Development | Unfinished |
| Basement Type | Full (unfinished) |
| Construction Style Attachment | Detached |
| Exterior Finish | Brick |
| Foundation Type | Concrete |
| Half Bath Total | 1 |
| Heating Fuel | Natural Gas |
| Heating Type | Forced Air |
| Stories Total | 2 |
| Size Interior | 3,000 - 3,500 Ft2 |
| Type | House |
| Utility Water | Municipal Water |
Parking
| Attached Garage | |
| Garage |
Land
| Acreage | No |
| Sewer | Sanitary Sewer |
| Size Frontage | 12.97 M |
| Size Irregular | 13 M |
| Size Total Text | 13 M |
Rooms
| Level | Type | Length | Width | Dimensions |
|---|---|---|---|---|
| Second Level | Primary Bedroom | 5.48 m | 5.12 m | 5.48 m x 5.12 m |
| Second Level | Bedroom 2 | 3.77 m | 3.65 m | 3.77 m x 3.65 m |
| Second Level | Bedroom 3 | 4.11 m | 4.38 m | 4.11 m x 4.38 m |
| Second Level | Bedroom 4 | 5.24 m | 4.57 m | 5.24 m x 4.57 m |
| Main Level | Kitchen | 2.4 m | 5.18 m | 2.4 m x 5.18 m |
| Main Level | Eating Area | 2.92 m | 4.51 m | 2.92 m x 4.51 m |
| Main Level | Family Room | 3.96 m | 4.75 m | 3.96 m x 4.75 m |
| Main Level | Dining Room | 3.68 m | 5.12 m | 3.68 m x 5.12 m |
| Main Level | Office | 3.65 m | 2.56 m | 3.65 m x 2.56 m |
https://www.realtor.ca/real-estate/27948415/69-amber-drive-wasaga-beach-wasaga-beach
Contact Us
Contact us for more information
Eryn Hilliard
Broker
112 Hurontario St
Collingwood, Ontario L9Y 2L8
(705) 445-5520
(705) 445-1545
locationsnorth.com/

