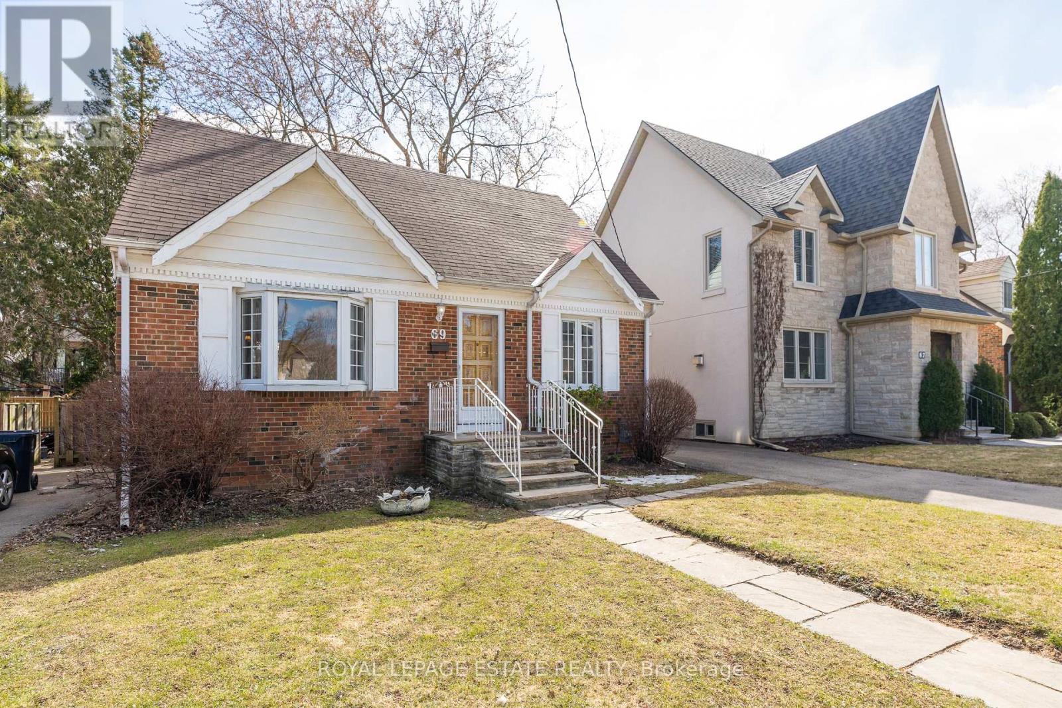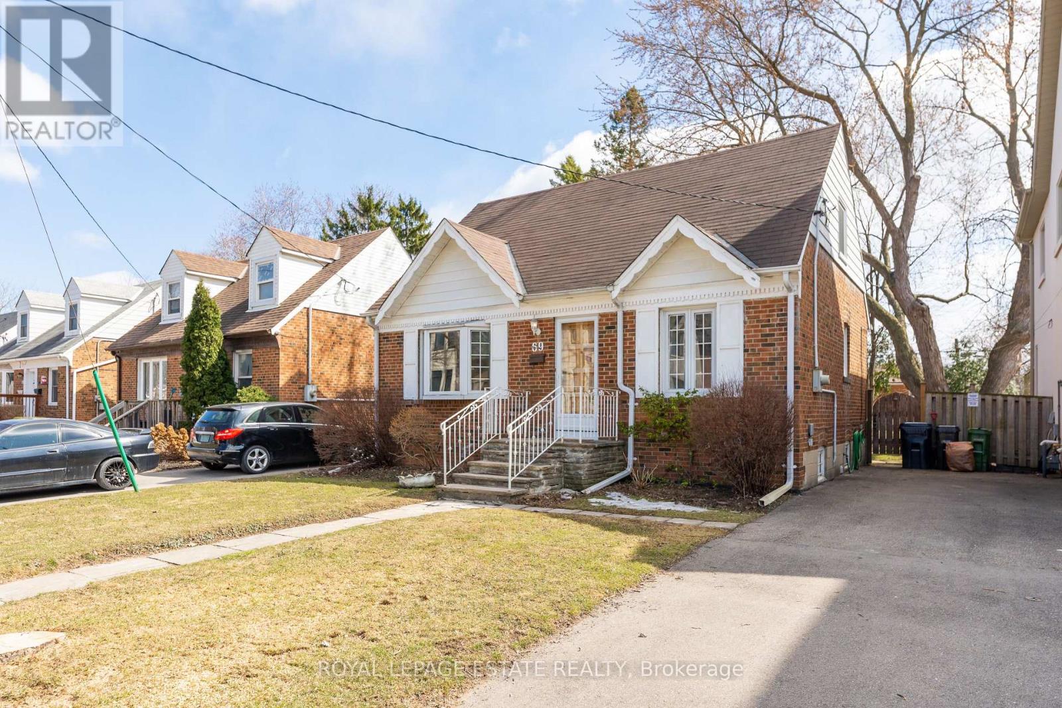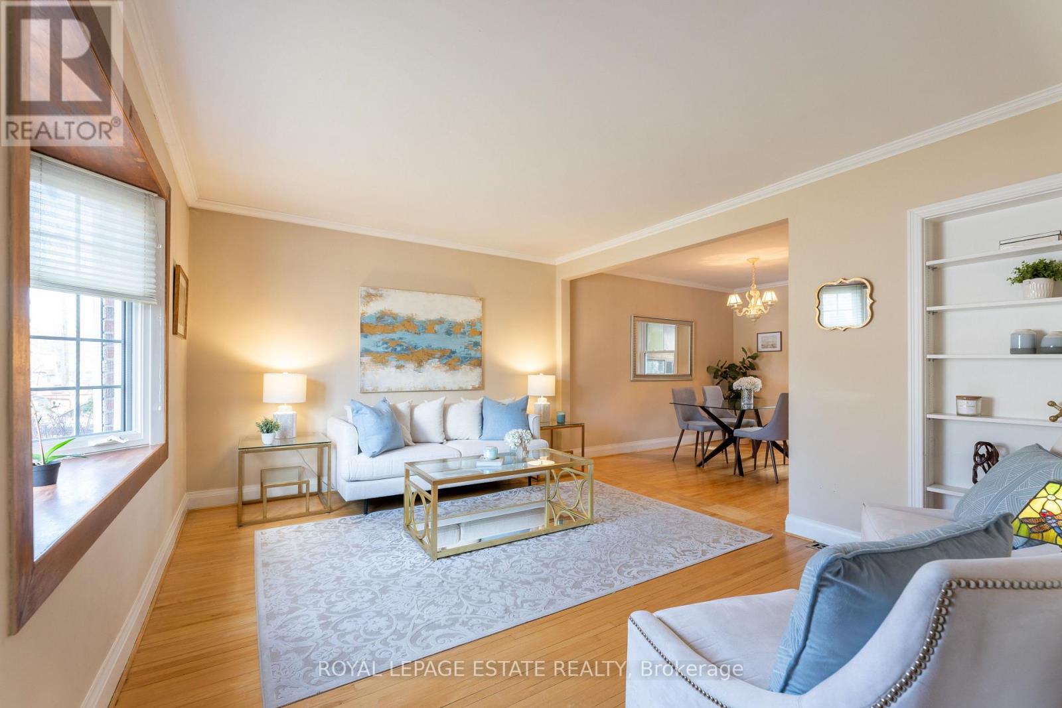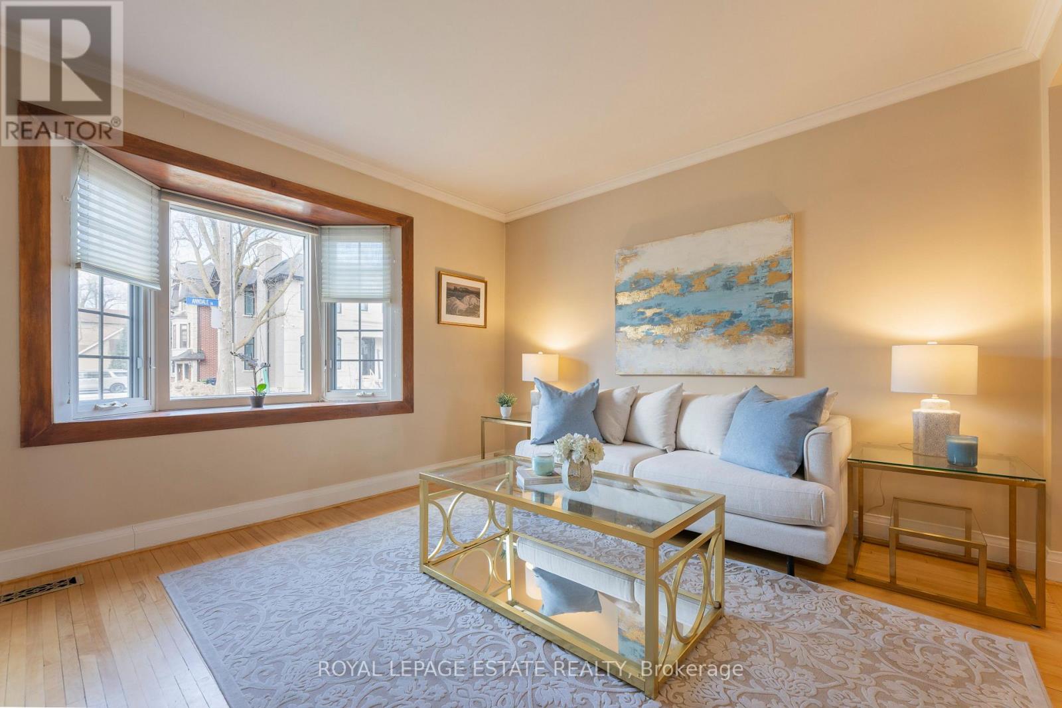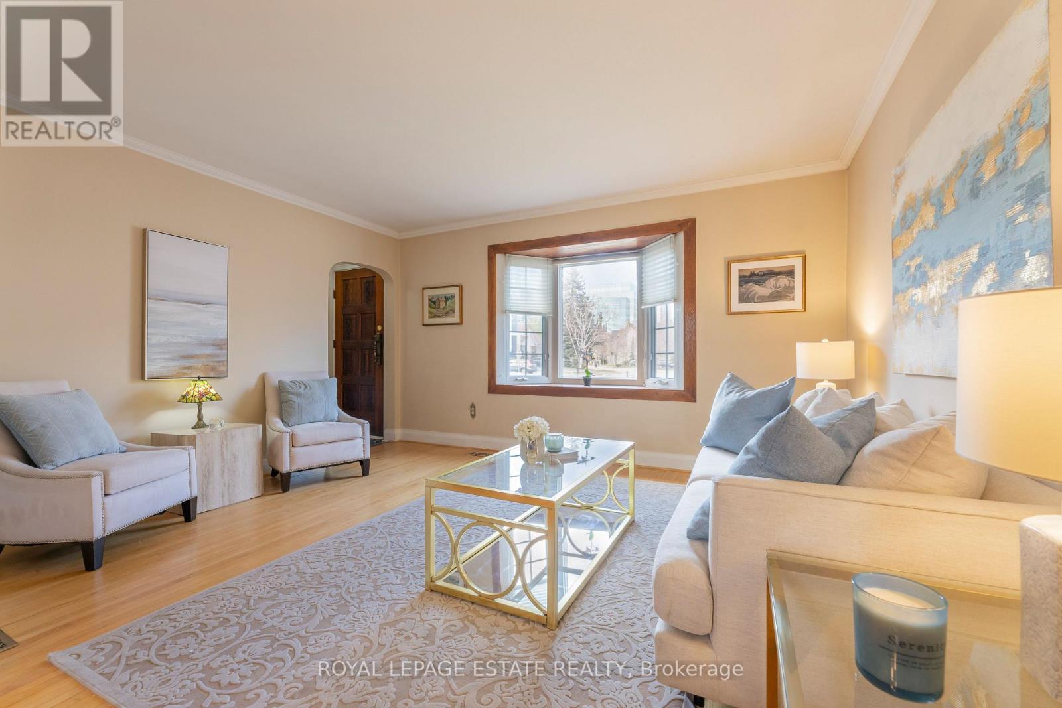69 Anndale Drive Toronto, Ontario M2N 2X2
$1,238,800
Opportunity is knocking!! Tucked in one of the city's TOP neighbourhoods. Move in & enjoy, make it your own OR build on this large 42x110 ft lot. This tree lined property in vibrant Avondale has limitless potential. Featuring 3 bedrooms, 2 baths, a nicely updated kitchen, separate entrance to the lower level easily an added bedroom or renovate & build an income suite. Bonus screened porch to enjoy the huge backyard, no matter the weather! Beautifully established community, footsteps to green and tranquil Glendora Park, at the foot of a *quiet* cul de sac, all the while the best of Yonge & Sheppard's amenities at the top of your street.With virtually everything at your fingertips including Yonge subway stn and Hwy 401, Whole Foods & Yonge-Sheppard Centre. Amazing *value* offered at the lowest price in the neighbourhood in years! (id:50886)
Property Details
| MLS® Number | C12256928 |
| Property Type | Single Family |
| Community Name | Willowdale East |
| Equipment Type | Water Heater |
| Parking Space Total | 3 |
| Rental Equipment Type | Water Heater |
Building
| Bathroom Total | 2 |
| Bedrooms Above Ground | 3 |
| Bedrooms Total | 3 |
| Appliances | Dryer, Freezer, Hood Fan, Microwave, Stove, Washer, Window Coverings, Refrigerator |
| Basement Features | Separate Entrance |
| Basement Type | N/a |
| Construction Style Attachment | Detached |
| Cooling Type | Central Air Conditioning |
| Exterior Finish | Brick |
| Flooring Type | Hardwood, Laminate |
| Foundation Type | Concrete |
| Half Bath Total | 1 |
| Heating Fuel | Natural Gas |
| Heating Type | Forced Air |
| Stories Total | 2 |
| Size Interior | 1,100 - 1,500 Ft2 |
| Type | House |
| Utility Water | Municipal Water |
Parking
| No Garage |
Land
| Acreage | No |
| Sewer | Sanitary Sewer |
| Size Depth | 110 Ft |
| Size Frontage | 42 Ft |
| Size Irregular | 42 X 110 Ft |
| Size Total Text | 42 X 110 Ft |
Rooms
| Level | Type | Length | Width | Dimensions |
|---|---|---|---|---|
| Second Level | Primary Bedroom | 4.02 m | 3.61 m | 4.02 m x 3.61 m |
| Second Level | Bedroom | 2.77 m | 3.61 m | 2.77 m x 3.61 m |
| Lower Level | Utility Room | 1.91 m | 4.03 m | 1.91 m x 4.03 m |
| Lower Level | Laundry Room | 2.62 m | 3.28 m | 2.62 m x 3.28 m |
| Lower Level | Workshop | 2.62 m | 3.28 m | 2.62 m x 3.28 m |
| Lower Level | Recreational, Games Room | 2.79 m | 5.4 m | 2.79 m x 5.4 m |
| Main Level | Living Room | 4.39 m | 3.55 m | 4.39 m x 3.55 m |
| Main Level | Dining Room | 2.87 m | 3.46 m | 2.87 m x 3.46 m |
| Main Level | Bedroom | 2.93 m | 3.35 m | 2.93 m x 3.35 m |
| Main Level | Kitchen | 2.59 m | 3.56 m | 2.59 m x 3.56 m |
| Ground Level | Sunroom | 4.78 m | 3.6 m | 4.78 m x 3.6 m |
https://www.realtor.ca/real-estate/28546529/69-anndale-drive-toronto-willowdale-east-willowdale-east
Contact Us
Contact us for more information
Heather Allin
Salesperson
(416) 836-9838
www.lthome.ca/
www.facebook.com/HeatherAllinRealtor
1052 Kingston Road
Toronto, Ontario M4E 1T4
(416) 690-2181
(416) 690-3587
Lynn Kizik
Salesperson
www.lthome.ca/
www.facebook.com/LTHome.ca
1052 Kingston Road
Toronto, Ontario M4E 1T4
(416) 690-2181
(416) 690-3587
Lainey Kathleen Bonsell
Broker
www.lthome.ca/
www.facebook.com/LTHome.ca
twitter.com/LTHOME_ca
www.linkedin.com/pub/lainey-bonsell/3a/a14/184
1052 Kingston Road
Toronto, Ontario M4E 1T4
(416) 690-2181
(416) 690-3587
Teresita Link
Broker
(416) 400-6211
www.lthome.ca/
www.facebook.com/LTHome.ca/
twitter.com/LTHOME_ca
ca.linkedin.com/in/teresitahomes/
1052 Kingston Road
Toronto, Ontario M4E 1T4
(416) 690-2181
(416) 690-3587

