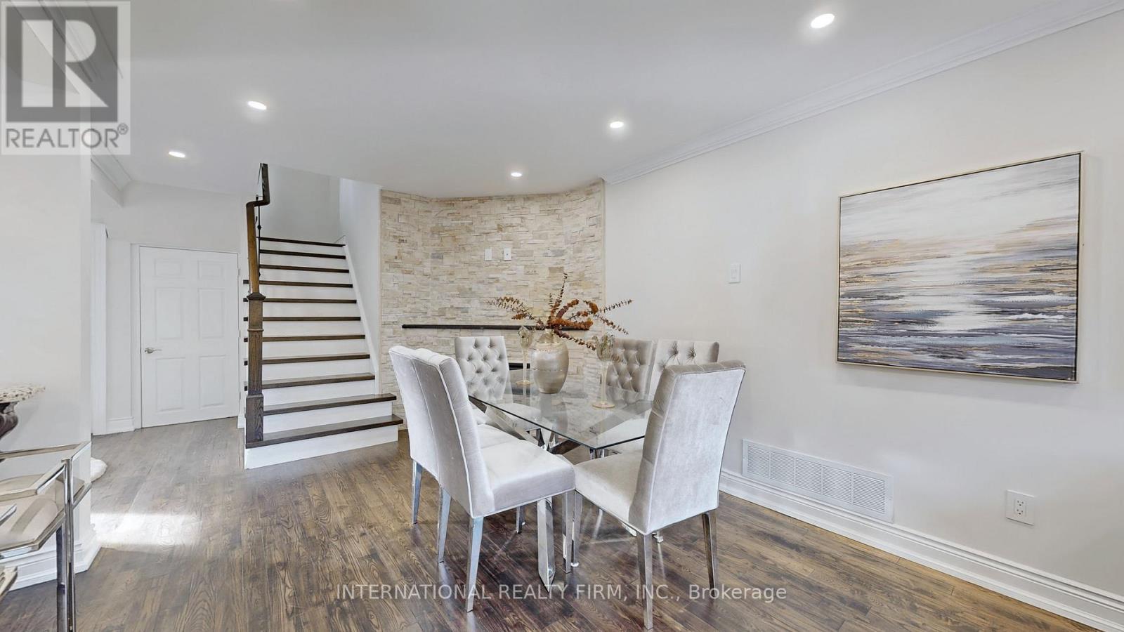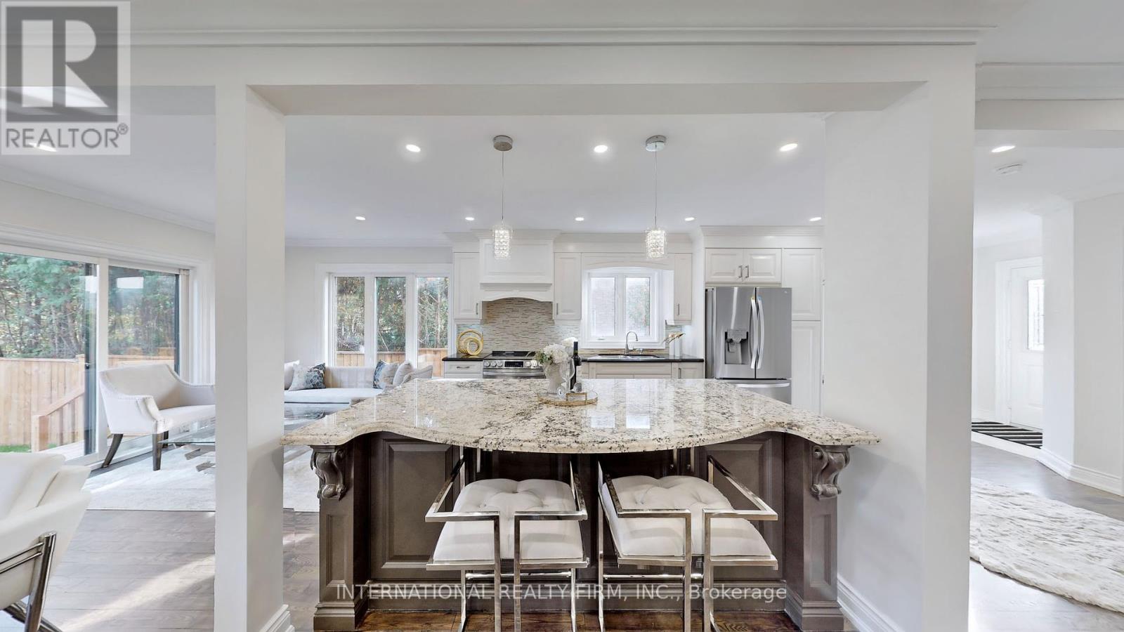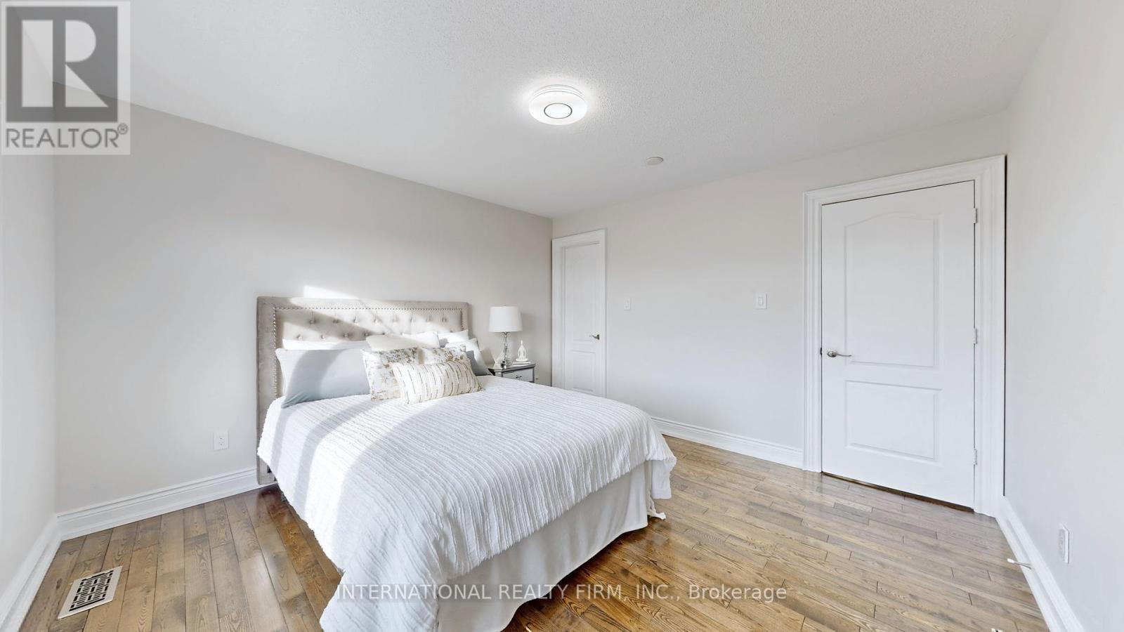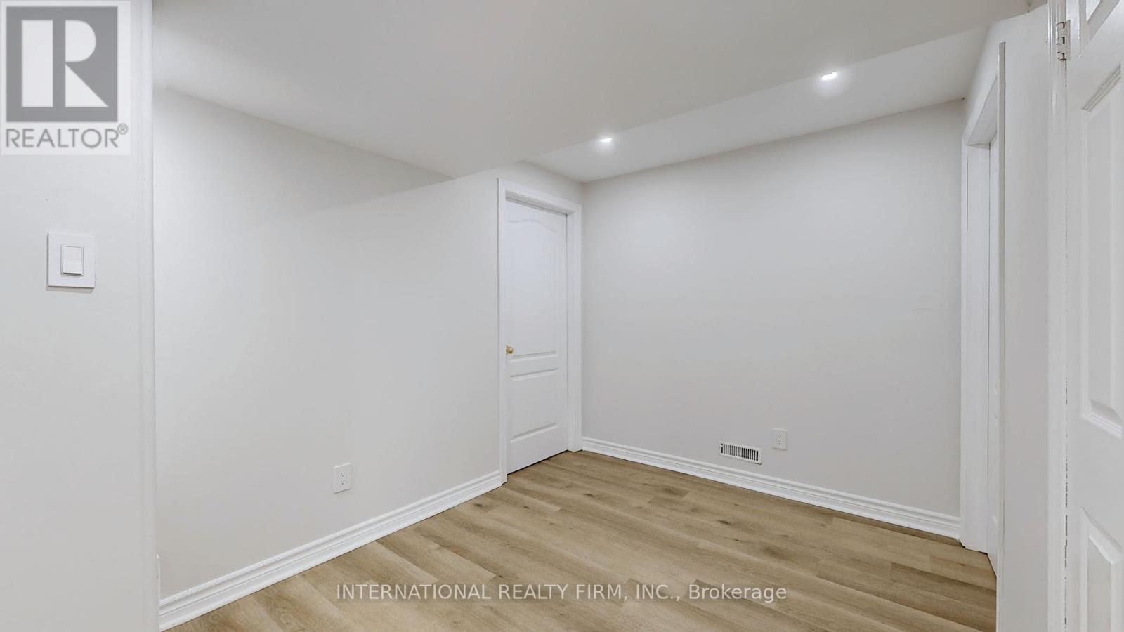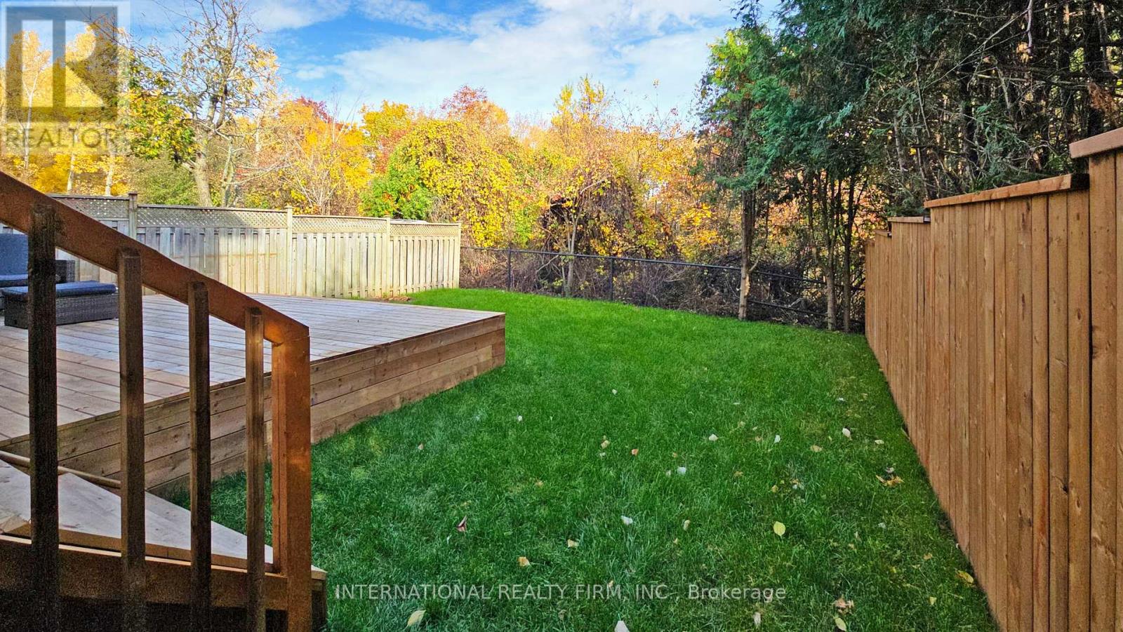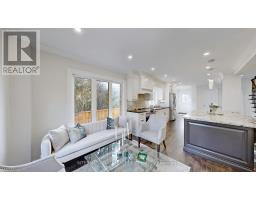69 Bayswater Avenue Richmond Hill, Ontario L4E 4E6
$1,648,000
MUST SEE! Premium Ravine Lot with Stunning Views! Fully Renovated in 2024, this 4+2 bedroom home includes a finished basement with a SEPARATE SIDE ENTRANCE and a SELF-SUSTAINED 2-BEDROOM UNIT, offering flexible space for extended family or potential use as a private suite. This property boasts a bright, open-concept layout with $$$ spent on upgrades in 2024, including LG stainless steel appliances, updated bathrooms, new luxury interlocking, fresh sod, stylish entrance stairs, a new garage door, a new deck, hardwood floors throughout, pot lights, smooth ceilings, and a remodeled gourmet kitchen with granite countertops, backsplash, high-efficiency furnace and air conditioning/heat pump, and a recently replaced roof. The main floor is enhanced by a luxury fireplace, a stained oak staircase with iron pickets, and a spacious deck overlooking the serene ravine. **** EXTRAS **** LG SS appliances 2024 (2 fridges, 2 stoves, 2 washers/dryer unit.), hood fan, window coverings, central vacuum, and garage door opener. Basement includes fridge, stove, microwave/hood fan, and washer/dryer combo unit. (id:50886)
Property Details
| MLS® Number | N11898168 |
| Property Type | Single Family |
| Community Name | Oak Ridges Lake Wilcox |
| Features | Carpet Free, In-law Suite |
| ParkingSpaceTotal | 6 |
| Structure | Deck |
Building
| BathroomTotal | 4 |
| BedroomsAboveGround | 4 |
| BedroomsBelowGround | 2 |
| BedroomsTotal | 6 |
| Amenities | Fireplace(s) |
| Appliances | Dryer, Garage Door Opener, Hood Fan, Microwave, Refrigerator, Two Stoves, Two Washers, Window Coverings |
| BasementDevelopment | Finished |
| BasementFeatures | Separate Entrance |
| BasementType | N/a (finished) |
| ConstructionStyleAttachment | Detached |
| CoolingType | Central Air Conditioning |
| ExteriorFinish | Brick |
| FireplacePresent | Yes |
| FlooringType | Hardwood, Vinyl, Ceramic |
| FoundationType | Concrete |
| HalfBathTotal | 1 |
| HeatingFuel | Natural Gas |
| HeatingType | Forced Air |
| StoriesTotal | 2 |
| Type | House |
| UtilityWater | Municipal Water |
Parking
| Attached Garage |
Land
| Acreage | No |
| LandscapeFeatures | Landscaped |
| Sewer | Sanitary Sewer |
| SizeDepth | 115 Ft ,9 In |
| SizeFrontage | 35 Ft ,5 In |
| SizeIrregular | 35.43 X 115.81 Ft |
| SizeTotalText | 35.43 X 115.81 Ft |
Rooms
| Level | Type | Length | Width | Dimensions |
|---|---|---|---|---|
| Second Level | Primary Bedroom | 5.44 m | 3.51 m | 5.44 m x 3.51 m |
| Second Level | Bedroom 2 | 3.79 m | 3.85 m | 3.79 m x 3.85 m |
| Second Level | Bedroom 3 | 3.6 m | 2.95 m | 3.6 m x 2.95 m |
| Second Level | Bedroom 4 | 5.94 m | 3.73 m | 5.94 m x 3.73 m |
| Basement | Bedroom | 4.1 m | 3.5 m | 4.1 m x 3.5 m |
| Basement | Bedroom 2 | 4.7 m | 3.1 m | 4.7 m x 3.1 m |
| Basement | Living Room | 5.4 m | 3.2 m | 5.4 m x 3.2 m |
| Main Level | Living Room | 3.5 m | 3.5 m | 3.5 m x 3.5 m |
| Main Level | Dining Room | 3.5 m | 3 m | 3.5 m x 3 m |
| Main Level | Family Room | 3.2 m | 3.25 m | 3.2 m x 3.25 m |
| Main Level | Kitchen | 3.45 m | 3.07 m | 3.45 m x 3.07 m |
| Main Level | Laundry Room | 2.79 m | 1.58 m | 2.79 m x 1.58 m |
Interested?
Contact us for more information
Aaron Habibi
Salesperson
2 Sheppard Avenue East, 20th Floor
Toronto, Ontario M2N 5Y7




