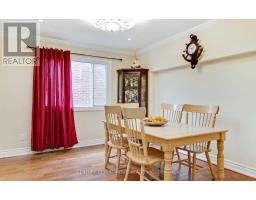69 Blacktoft Drive Toronto, Ontario M1B 2M7
3 Bedroom
2 Bathroom
1099.9909 - 1499.9875 sqft
Central Air Conditioning
Forced Air
$2,900 Monthly
Do Not Miss ;This Modern, Bright And Spacious 3 Bedrooms With 2 full Washroom Main Floor Back Split Bungalow With Huge Driveway And Beautiful BakYrd. Live Like Your Own Home In The Rent Of Condo in Detached House. This Beautiful House Located Steps Away from All Shopping Wants And Needs! Well Location, Just Steps Away From Sheppard Ave E , couple of Minutes to 401. On This Quiet Blacktoft Dr Enjoy your Living With Huge Backyard And Easy Parking .Enjoy The Weather!!! (id:50886)
Property Details
| MLS® Number | E11897385 |
| Property Type | Single Family |
| Community Name | Rouge E11 |
| Features | Carpet Free |
| ParkingSpaceTotal | 2 |
Building
| BathroomTotal | 2 |
| BedroomsAboveGround | 3 |
| BedroomsTotal | 3 |
| Appliances | Garage Door Opener Remote(s), Water Heater - Tankless, Dishwasher, Dryer, Refrigerator, Stove |
| ConstructionStyleAttachment | Detached |
| ConstructionStyleSplitLevel | Backsplit |
| CoolingType | Central Air Conditioning |
| ExteriorFinish | Brick |
| FlooringType | Hardwood, Tile |
| HeatingFuel | Natural Gas |
| HeatingType | Forced Air |
| SizeInterior | 1099.9909 - 1499.9875 Sqft |
| Type | House |
| UtilityWater | Municipal Water |
Parking
| Attached Garage |
Land
| Acreage | No |
| Sewer | Sanitary Sewer |
Rooms
| Level | Type | Length | Width | Dimensions |
|---|---|---|---|---|
| Second Level | Primary Bedroom | 4.42 m | 3.05 m | 4.42 m x 3.05 m |
| Second Level | Bedroom 2 | 4.42 m | 3.05 m | 4.42 m x 3.05 m |
| Second Level | Bedroom 3 | 3.66 m | 3.96 m | 3.66 m x 3.96 m |
| Main Level | Living Room | 8.29 m | 3.65 m | 8.29 m x 3.65 m |
| Main Level | Dining Room | 8.29 m | 3.65 m | 8.29 m x 3.65 m |
| Main Level | Kitchen | 5.79 m | 3.05 m | 5.79 m x 3.05 m |
| Main Level | Foyer | 6.7 m | 2.13 m | 6.7 m x 2.13 m |
https://www.realtor.ca/real-estate/27747592/69-blacktoft-drive-toronto-rouge-rouge-e11
Interested?
Contact us for more information
Mahbub Bhuiyan
Salesperson
Century 21 Innovative Realty Inc.
2855 Markham Rd #300
Toronto, Ontario M1X 0C3
2855 Markham Rd #300
Toronto, Ontario M1X 0C3





























