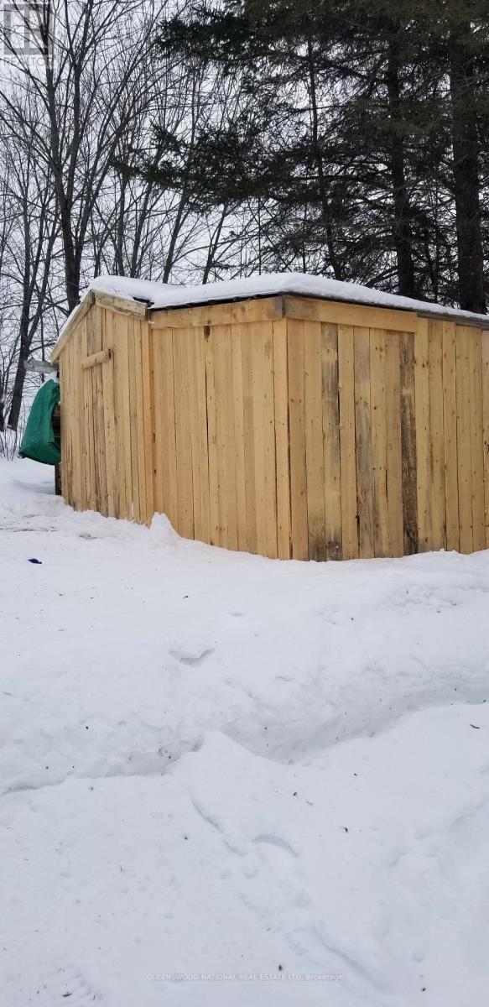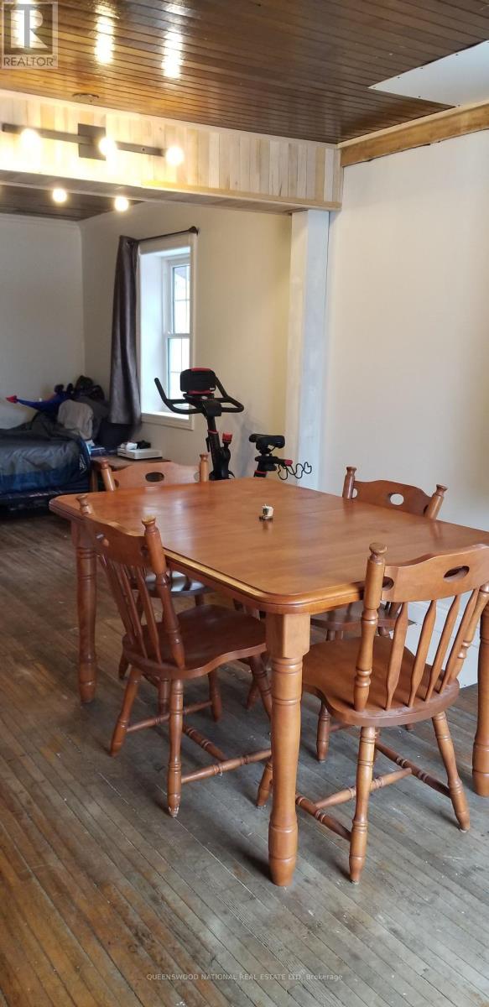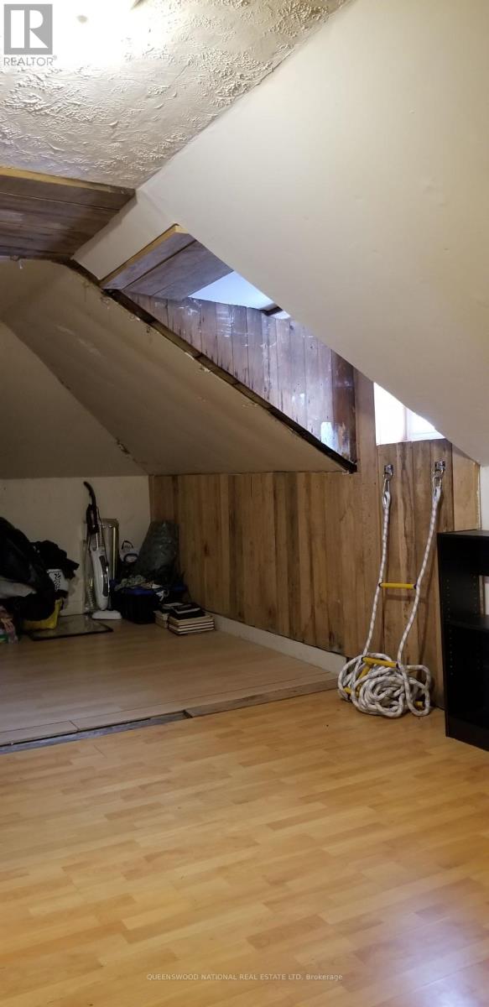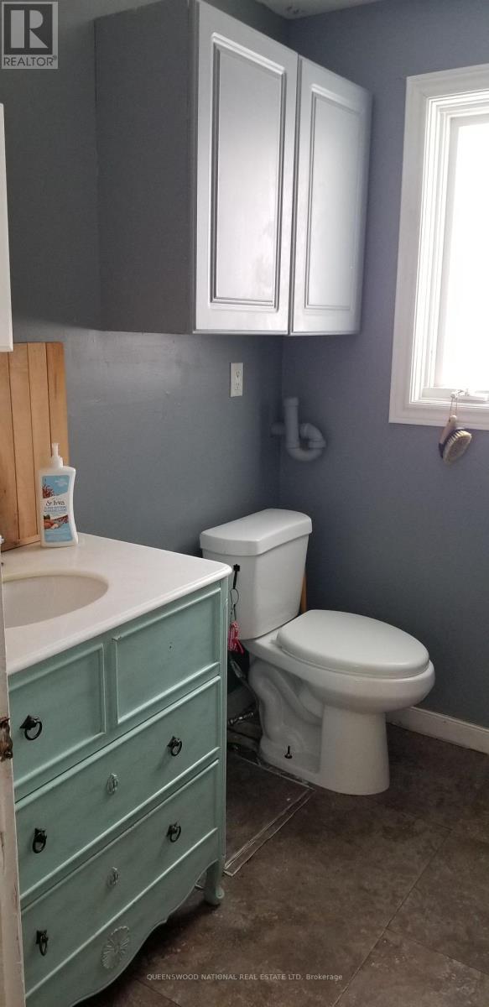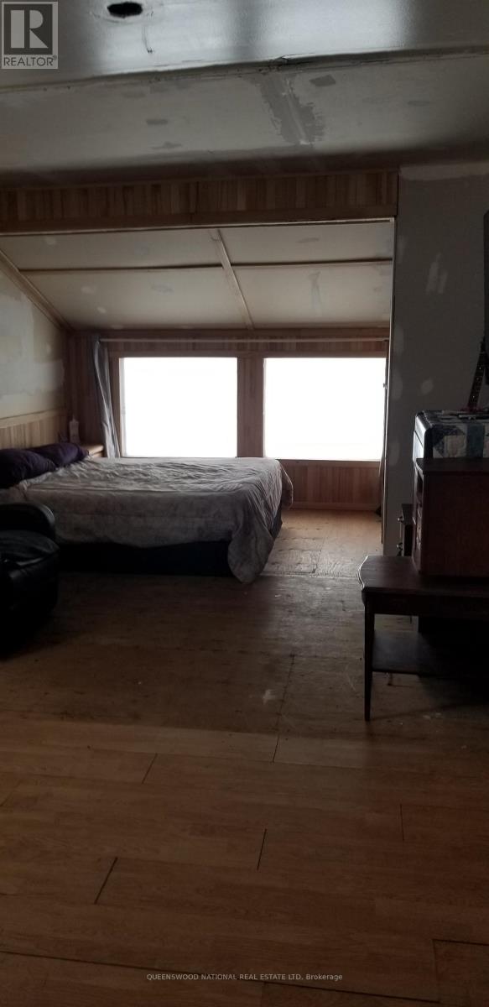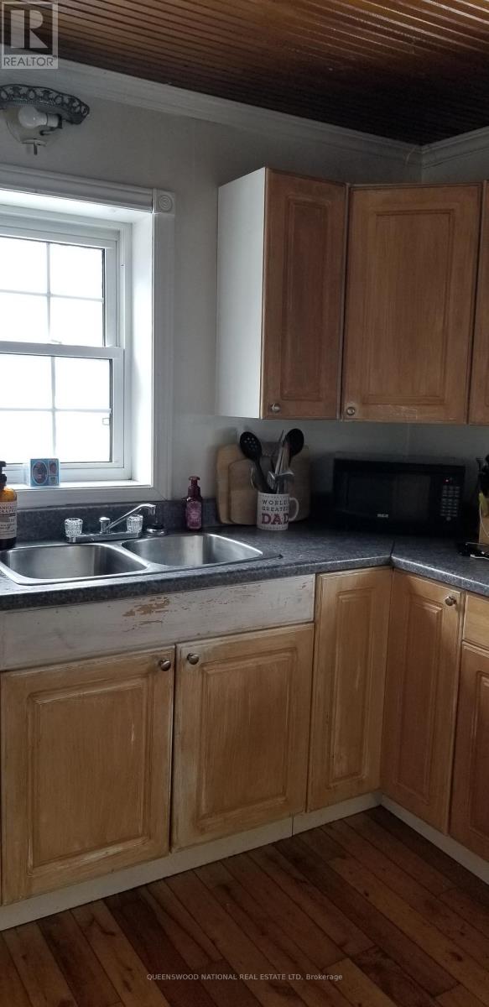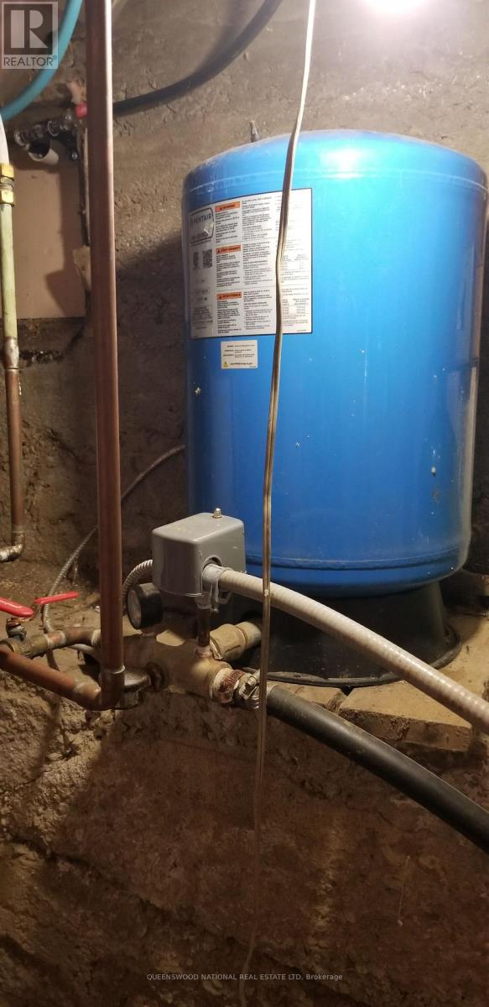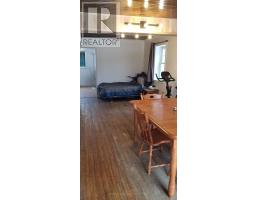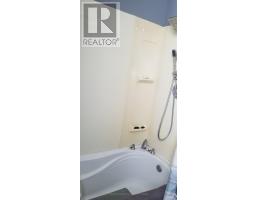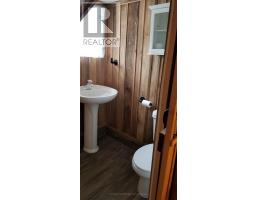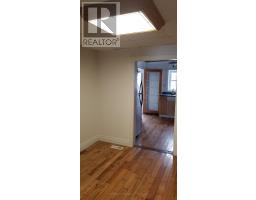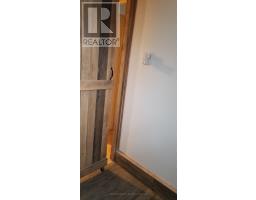69 Bridge Street E Addington Highlands, Ontario K0H 1L0
$159,900
ALL THE HEAVY WORK in this reno has been DONE!! Some final touches are up to you and are few! An Incredible opportunity to live with views and access to Denbigh Lake, seconds away. There are boundless opportunities with this great family home and wonderful outdoor space. This home has a bonus main floor room that could easily become a bedroom and with that a 4 bedroom home! Most of the work has been done- check it out! 2 outbuildings are charming and add to the storage space. Brand new propane furnace (2023), siding and new roof (2023) A lovely raised garden bed awaits your spring! Offers are being held until January 28th at noon. (id:50886)
Property Details
| MLS® Number | X11941000 |
| Property Type | Single Family |
| Community Name | Addington Highlands |
| Amenities Near By | Place Of Worship |
| Community Features | Fishing |
| Parking Space Total | 6 |
| Structure | Drive Shed, Shed |
| View Type | Lake View |
Building
| Bathroom Total | 2 |
| Bedrooms Above Ground | 3 |
| Bedrooms Total | 3 |
| Construction Style Attachment | Detached |
| Exterior Finish | Steel |
| Flooring Type | Hardwood |
| Foundation Type | Stone, Poured Concrete |
| Half Bath Total | 1 |
| Heating Fuel | Propane |
| Heating Type | Forced Air |
| Stories Total | 2 |
| Size Interior | 1,500 - 2,000 Ft2 |
| Type | House |
Land
| Acreage | No |
| Land Amenities | Place Of Worship |
| Landscape Features | Landscaped |
| Sewer | Septic System |
| Size Depth | 188 Ft ,10 In |
| Size Frontage | 100 Ft |
| Size Irregular | 100 X 188.9 Ft |
| Size Total Text | 100 X 188.9 Ft|under 1/2 Acre |
| Zoning Description | Res |
Rooms
| Level | Type | Length | Width | Dimensions |
|---|---|---|---|---|
| Second Level | Bedroom 3 | 2.34 m | 2.34 m | 2.34 m x 2.34 m |
| Second Level | Bathroom | 1.7 m | 1.7 m | 1.7 m x 1.7 m |
| Second Level | Bedroom | 5.42 m | 3.02 m | 5.42 m x 3.02 m |
| Second Level | Bedroom 2 | 3.96 m | 2.4 m | 3.96 m x 2.4 m |
| Ground Level | Mud Room | 3.68 m | 1.52 m | 3.68 m x 1.52 m |
| Ground Level | Family Room | 6.33 m | 3.63 m | 6.33 m x 3.63 m |
| Ground Level | Living Room | 3.6 m | 3.65 m | 3.6 m x 3.65 m |
| Ground Level | Dining Room | 3.5 m | 3.45 m | 3.5 m x 3.45 m |
| Ground Level | Bathroom | 2.38 m | 1.82 m | 2.38 m x 1.82 m |
| Ground Level | Kitchen | 3.77 m | 3.2 m | 3.77 m x 3.2 m |
Contact Us
Contact us for more information
Christine Darbyson
Salesperson
www.christinedarbyson.com/
4 Opeongo Square, Po Box 878
Barry's Bay, Ontario K0J 1B0
(613) 756-2477
(613) 756-2461




