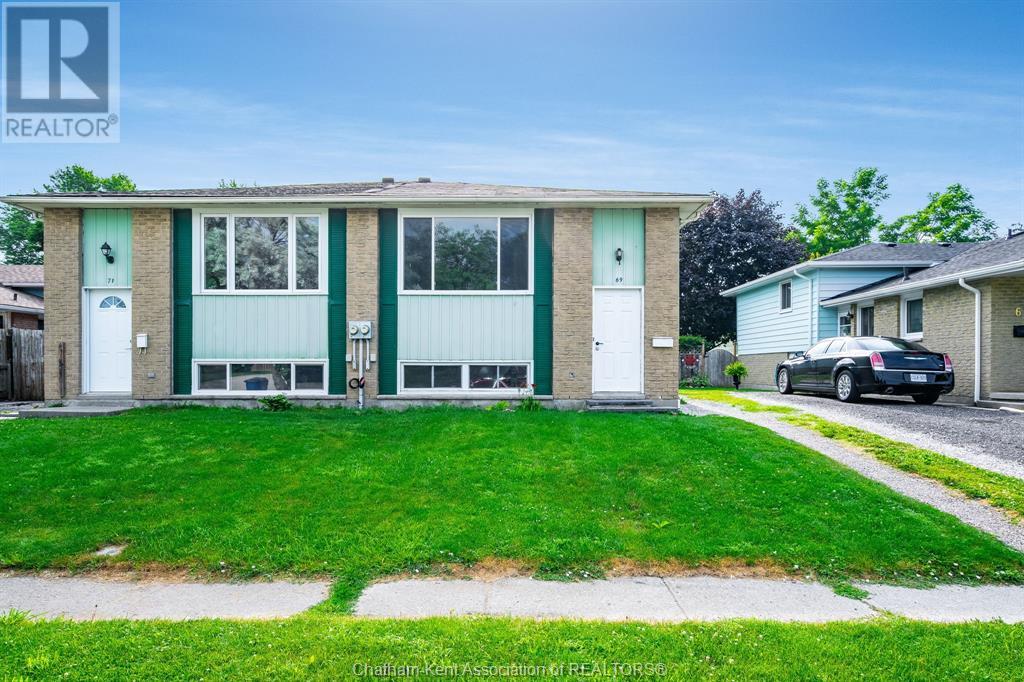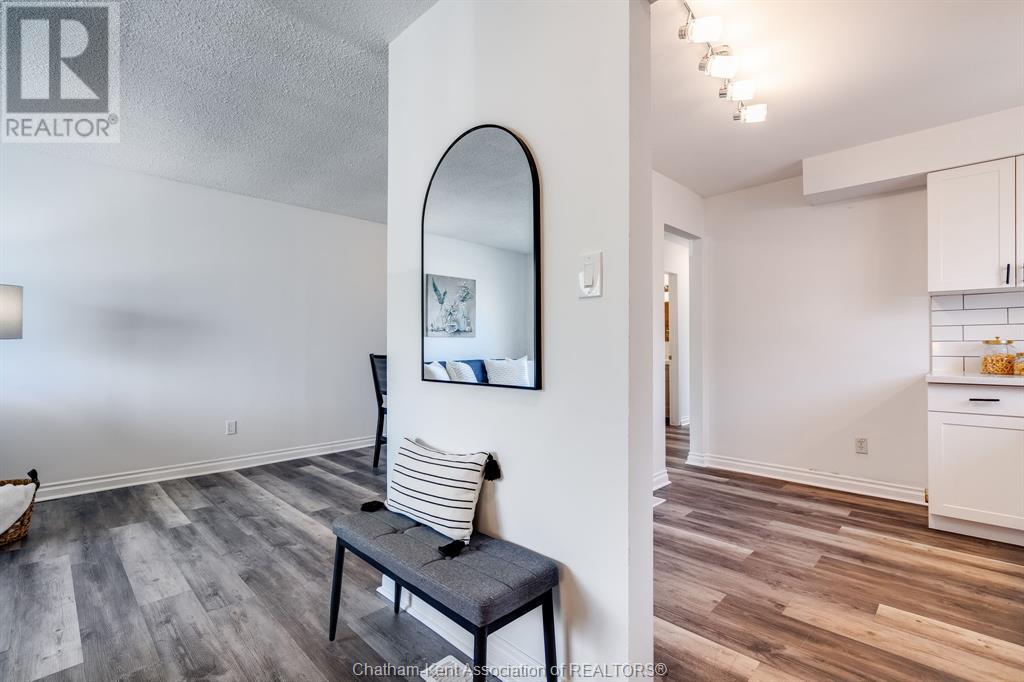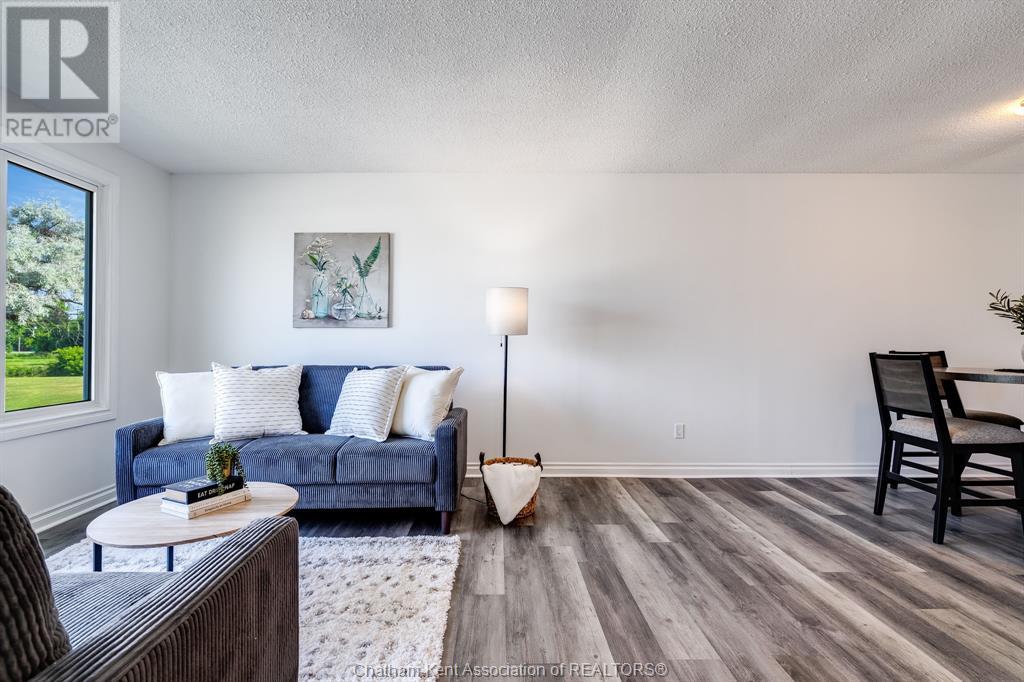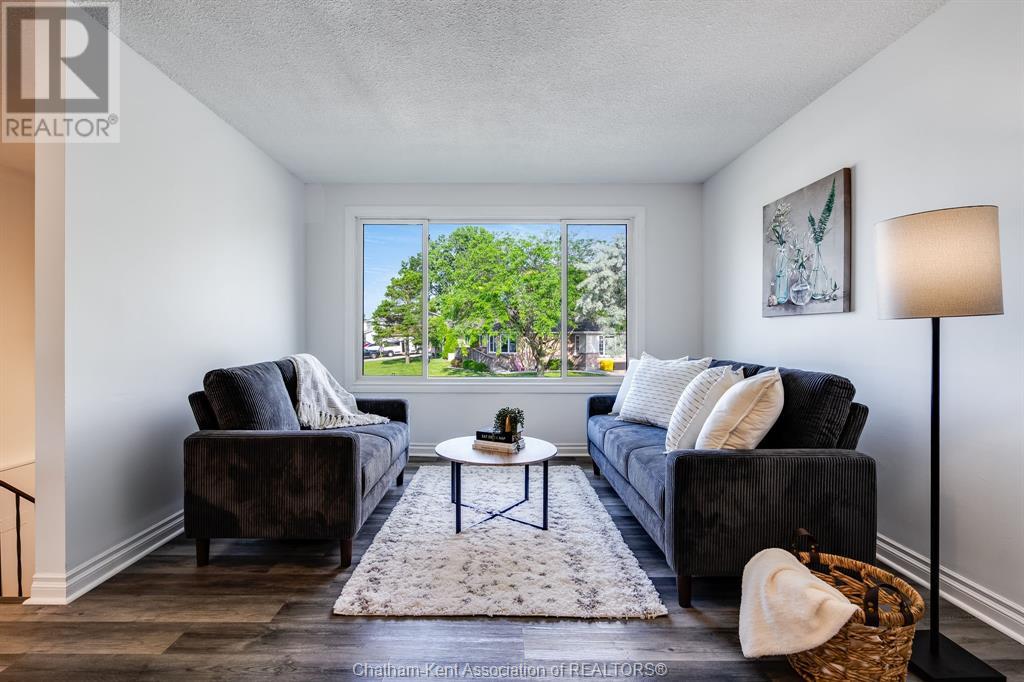69 Bridle Path Road Wallaceburg, Ontario N8A 4Y2
4 Bedroom
1 Bathroom
Bungalow
Central Air Conditioning
Furnace
$319,000
Welcome to 69 Bridle Path! This 3+1 bed, 1-bath semi-detached ranch offers a bright, spacious layout with new flooring, fresh paint, and an updated kitchen. Enjoy a fenced backyard, parking for 3, and a great location just steps from downtown and the Sydenham River. Furnace, A/C, and hot water heater rented for $187.24/month. A great option for first-time buyers or investors! (id:50886)
Property Details
| MLS® Number | 25017756 |
| Property Type | Single Family |
| Equipment Type | Air Conditioner, Furnace |
| Features | Single Driveway |
| Rental Equipment Type | Air Conditioner, Furnace |
Building
| Bathroom Total | 1 |
| Bedrooms Above Ground | 3 |
| Bedrooms Below Ground | 1 |
| Bedrooms Total | 4 |
| Architectural Style | Bungalow |
| Constructed Date | 1978 |
| Cooling Type | Central Air Conditioning |
| Exterior Finish | Brick |
| Flooring Type | Other |
| Foundation Type | Block |
| Heating Fuel | Natural Gas |
| Heating Type | Furnace |
| Stories Total | 1 |
| Type | House |
Land
| Acreage | No |
| Size Irregular | 32.1 X 110.00 / 0.082 Ac |
| Size Total Text | 32.1 X 110.00 / 0.082 Ac|under 1/4 Acre |
| Zoning Description | R4 |
Rooms
| Level | Type | Length | Width | Dimensions |
|---|---|---|---|---|
| Lower Level | Den | 11 ft ,6 in | 10 ft ,7 in | 11 ft ,6 in x 10 ft ,7 in |
| Lower Level | Family Room | 10 ft ,11 in | 35 ft | 10 ft ,11 in x 35 ft |
| Main Level | 4pc Bathroom | 5 ft ,10 in | 7 ft ,6 in | 5 ft ,10 in x 7 ft ,6 in |
| Main Level | Bedroom | 9 ft ,8 in | 8 ft ,2 in | 9 ft ,8 in x 8 ft ,2 in |
| Main Level | Bedroom | 9 ft ,3 in | 12 ft ,9 in | 9 ft ,3 in x 12 ft ,9 in |
| Main Level | Bedroom | 9 ft ,8 in | 12 ft | 9 ft ,8 in x 12 ft |
| Main Level | Kitchen | 9 ft ,8 in | 9 ft ,10 in | 9 ft ,8 in x 9 ft ,10 in |
| Main Level | Dining Room | 9 ft ,3 in | 10 ft ,5 in | 9 ft ,3 in x 10 ft ,5 in |
| Main Level | Living Room | 16 ft ,11 in | 13 ft ,3 in | 16 ft ,11 in x 13 ft ,3 in |
https://www.realtor.ca/real-estate/28605643/69-bridle-path-road-wallaceburg
Contact Us
Contact us for more information
Jeremy Lloyd Ivany
Sales Person
Blue Forest Realty Inc.
931b Oxford St East
London, Ontario N5Y 3K1
931b Oxford St East
London, Ontario N5Y 3K1
(519) 649-1888
(519) 937-9111



































































