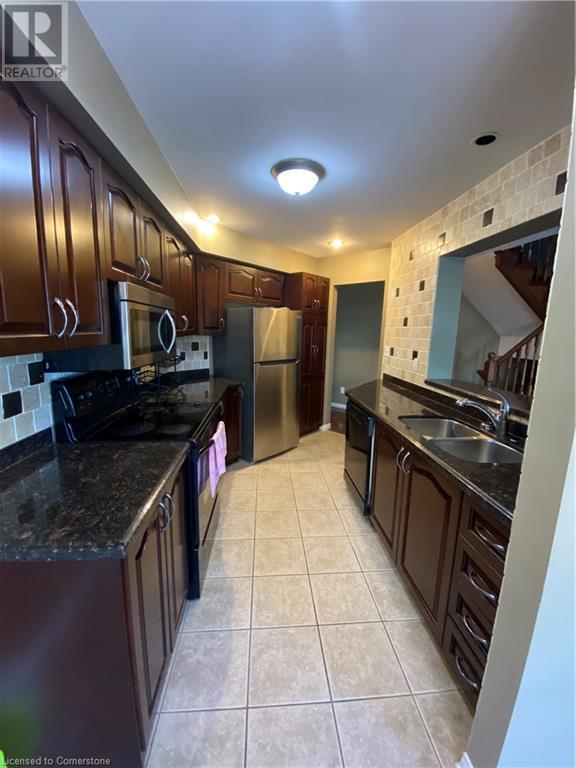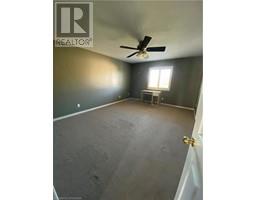69 Cedarville Drive Hamilton, Ontario L8J 0A6
3 Bedroom
3 Bathroom
1800 sqft
2 Level
Central Air Conditioning
Forced Air
$3,000 MonthlyInsurance
Beautiful freehold townhome on the Stoney Creek Mountain! with over 1600 sq feet of space and quality upgrades! This large lot has a private yard and patio and oversized garage! Hardwood floors, Granite counters, gas fireplace, access to garage from house AND bedroom level laundry! (id:50886)
Property Details
| MLS® Number | 40661259 |
| Property Type | Single Family |
| AmenitiesNearBy | Public Transit, Schools, Shopping |
| CommunityFeatures | Quiet Area |
| Features | No Pet Home, Automatic Garage Door Opener |
| ParkingSpaceTotal | 5 |
Building
| BathroomTotal | 3 |
| BedroomsAboveGround | 3 |
| BedroomsTotal | 3 |
| Appliances | Dishwasher, Dryer, Microwave, Refrigerator, Stove, Washer, Microwave Built-in, Window Coverings |
| ArchitecturalStyle | 2 Level |
| BasementDevelopment | Unfinished |
| BasementType | Full (unfinished) |
| ConstructionStyleAttachment | Attached |
| CoolingType | Central Air Conditioning |
| ExteriorFinish | Aluminum Siding, Brick, Stone |
| Fixture | Ceiling Fans |
| HalfBathTotal | 1 |
| HeatingType | Forced Air |
| StoriesTotal | 2 |
| SizeInterior | 1800 Sqft |
| Type | Row / Townhouse |
| UtilityWater | Municipal Water |
Parking
| Attached Garage |
Land
| AccessType | Road Access, Highway Access, Highway Nearby |
| Acreage | No |
| LandAmenities | Public Transit, Schools, Shopping |
| Sewer | Municipal Sewage System |
| SizeFrontage | 25 Ft |
| SizeTotalText | Under 1/2 Acre |
| ZoningDescription | Rm3-7 |
Rooms
| Level | Type | Length | Width | Dimensions |
|---|---|---|---|---|
| Second Level | Laundry Room | 7'7'' x 6'0'' | ||
| Second Level | Bedroom | 14'5'' x 10'8'' | ||
| Second Level | Bedroom | 14'8'' x 11'0'' | ||
| Second Level | 4pc Bathroom | 7'6'' x 7'5'' | ||
| Second Level | Full Bathroom | 8'6'' x 9'3'' | ||
| Second Level | Primary Bedroom | 16'0'' x 12'2'' | ||
| Main Level | 2pc Bathroom | 4'0'' x 6'10'' | ||
| Main Level | Dining Room | 8'6'' x 9'6'' | ||
| Main Level | Living Room | 15'9'' x 11'9'' | ||
| Main Level | Kitchen | 7'10'' x 12'8'' |
https://www.realtor.ca/real-estate/27527361/69-cedarville-drive-hamilton
Interested?
Contact us for more information
Alison Wiseman
Salesperson
Platinum Lion Realty Inc.
104 King Street W. #301
Dundas, Ontario L9H 0B4
104 King Street W. #301
Dundas, Ontario L9H 0B4



































