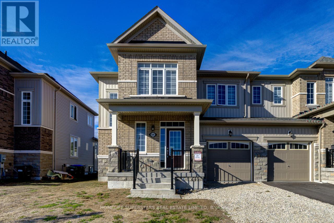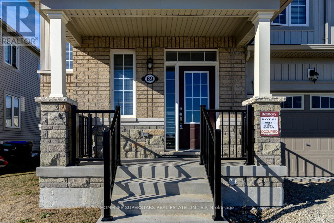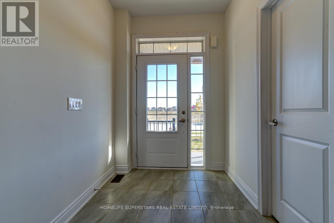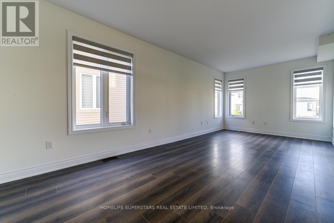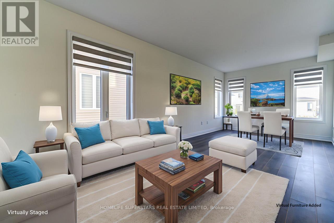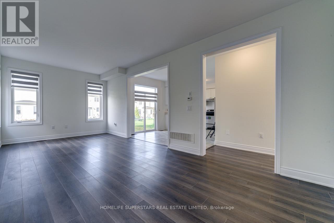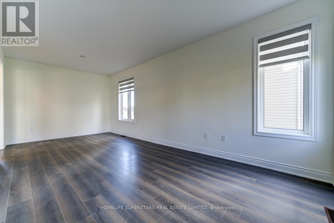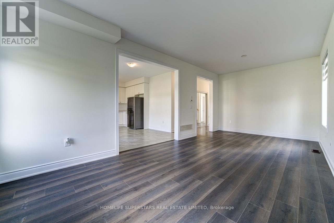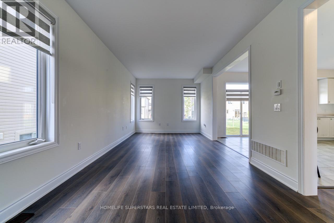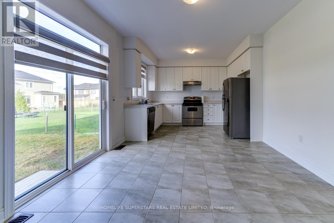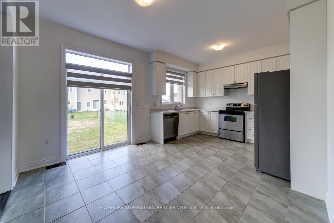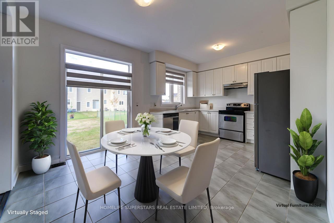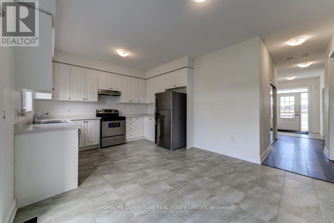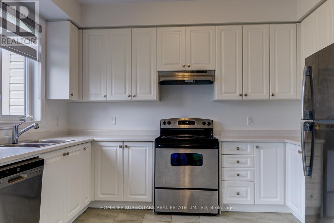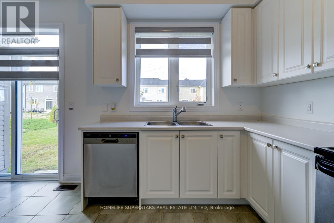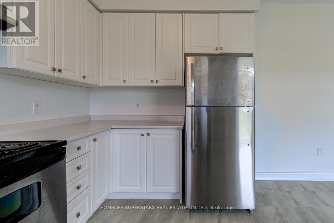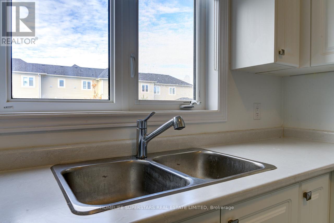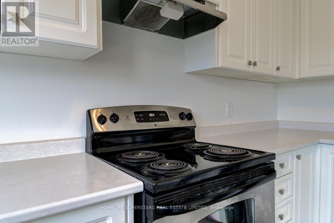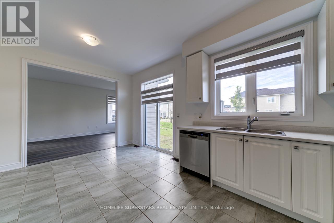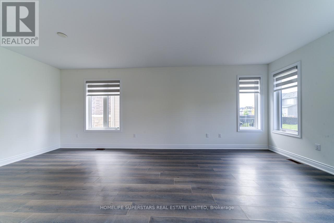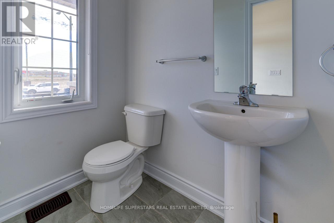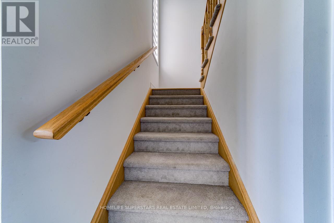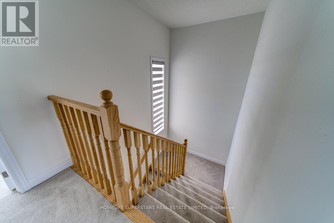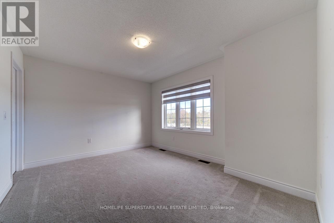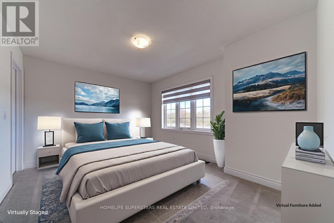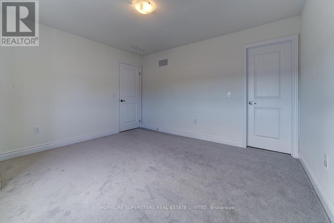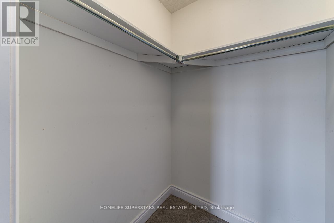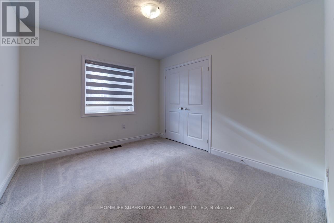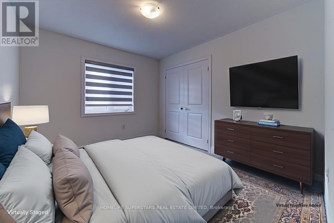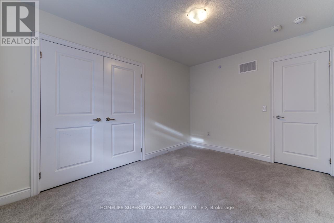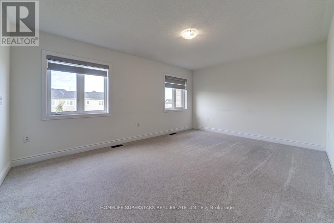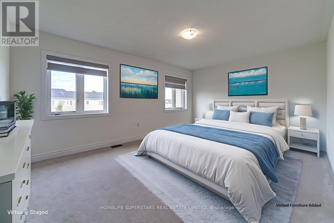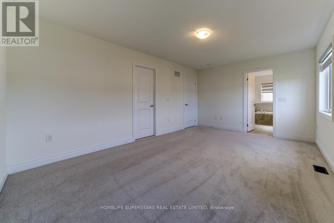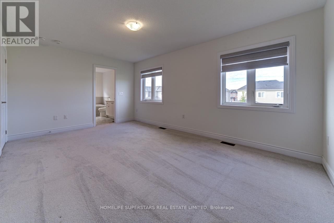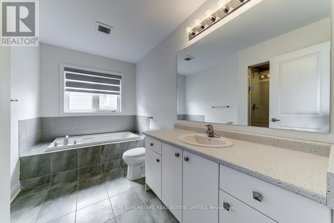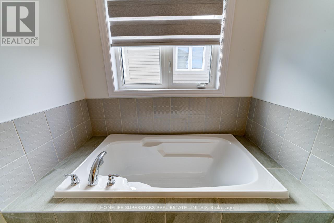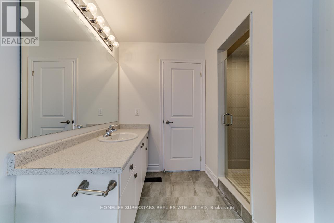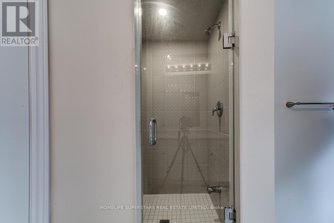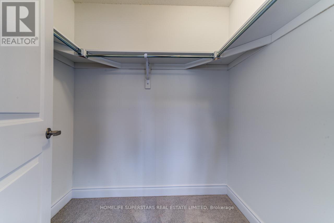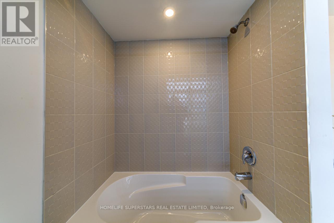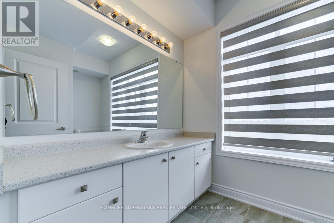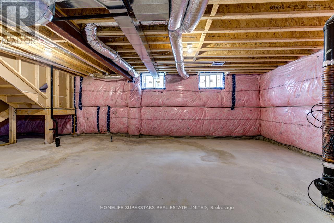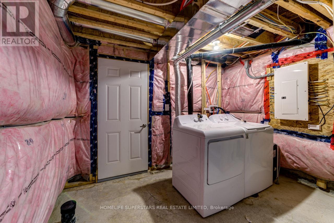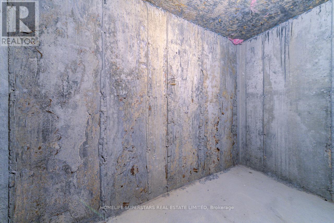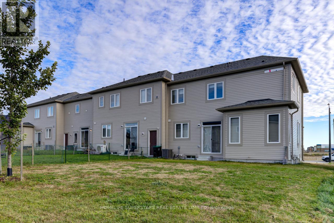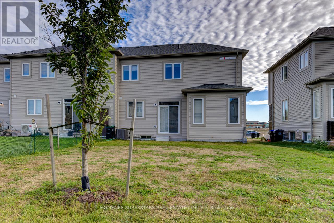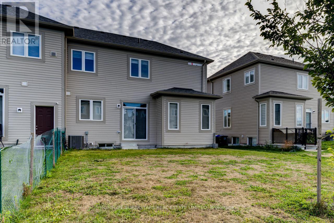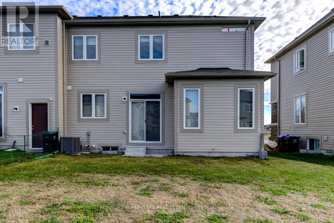69 Central Square Boulevard Wasaga Beach, Ontario L9Z 0L9
$649,900
Welcome to your dream home in Wasaga Beach! This freehold end unit property ,JUST OVER 1700 SQFT is a rare find, offering privacy and plenty of natural light with its abundance of windows. As you step inside, you'll be greeted by a spacious and open-concept layout, perfect for entertaining friends and family. The modern kitchen features stainless steel appliances, granite countertops, and breakfast area for dining purpose overlooks & walkout to the yard. This beauty is located in a master planned community in the heart of Wasaga Beach featuring family-inspired homes in a friendly growing community. Wasaga Beach's newest community of homes will include beautiful features and be surrounded by some of Stayner's finest amenities. These gorgeous homes are only a short drive away from Georgian Bay and Lake Simcoe, as well as Collingwood and the Blue Mountains. Enjoy all the nearby amenities and activities Sunnidale Wasaga has to offer. Upstairs, you'll find three bedrooms, including a luxury ensuite and walk in closet. The other two bedrooms are perfect for children or guests, and the second full bathroom ensures everyone has their own space. Outside, a good sized the backyard. (id:50886)
Property Details
| MLS® Number | S12470096 |
| Property Type | Single Family |
| Community Name | Wasaga Beach |
| Amenities Near By | Park, Public Transit, Schools |
| Equipment Type | Water Heater |
| Parking Space Total | 3 |
| Rental Equipment Type | Water Heater |
Building
| Bathroom Total | 3 |
| Bedrooms Above Ground | 3 |
| Bedrooms Total | 3 |
| Age | 0 To 5 Years |
| Appliances | Dishwasher, Dryer, Stove, Washer, Window Coverings, Refrigerator |
| Basement Development | Unfinished |
| Basement Type | N/a (unfinished) |
| Construction Style Attachment | Attached |
| Cooling Type | Central Air Conditioning, Air Exchanger |
| Exterior Finish | Brick, Aluminum Siding |
| Flooring Type | Laminate, Ceramic |
| Foundation Type | Poured Concrete |
| Half Bath Total | 1 |
| Heating Fuel | Natural Gas |
| Heating Type | Forced Air |
| Stories Total | 2 |
| Size Interior | 1,500 - 2,000 Ft2 |
| Type | Row / Townhouse |
| Utility Water | Municipal Water |
Parking
| Garage |
Land
| Acreage | No |
| Land Amenities | Park, Public Transit, Schools |
| Sewer | Sanitary Sewer |
| Size Depth | 119 Ft |
| Size Frontage | 36 Ft ,1 In |
| Size Irregular | 36.1 X 119 Ft |
| Size Total Text | 36.1 X 119 Ft |
Rooms
| Level | Type | Length | Width | Dimensions |
|---|---|---|---|---|
| Second Level | Primary Bedroom | 5.18 m | 3.51 m | 5.18 m x 3.51 m |
| Second Level | Bedroom 2 | 3.36 m | 3.35 m | 3.36 m x 3.35 m |
| Second Level | Bedroom 3 | 3.41 m | 3.05 m | 3.41 m x 3.05 m |
| Main Level | Living Room | 2.95 m | 7.01 m | 2.95 m x 7.01 m |
| Main Level | Dining Room | 2.95 m | 7.01 m | 2.95 m x 7.01 m |
| Main Level | Kitchen | 5.21 m | 3.66 m | 5.21 m x 3.66 m |
| Main Level | Eating Area | 5.21 m | 3.66 m | 5.21 m x 3.66 m |
https://www.realtor.ca/real-estate/29006447/69-central-square-boulevard-wasaga-beach-wasaga-beach
Contact Us
Contact us for more information
Shashi Jain
Salesperson
www.findhomesandcondos.com/
2565 Steeles Ave.e., Ste. 11
Brampton, Ontario L6T 4L6
(905) 792-7800
(905) 792-9092

