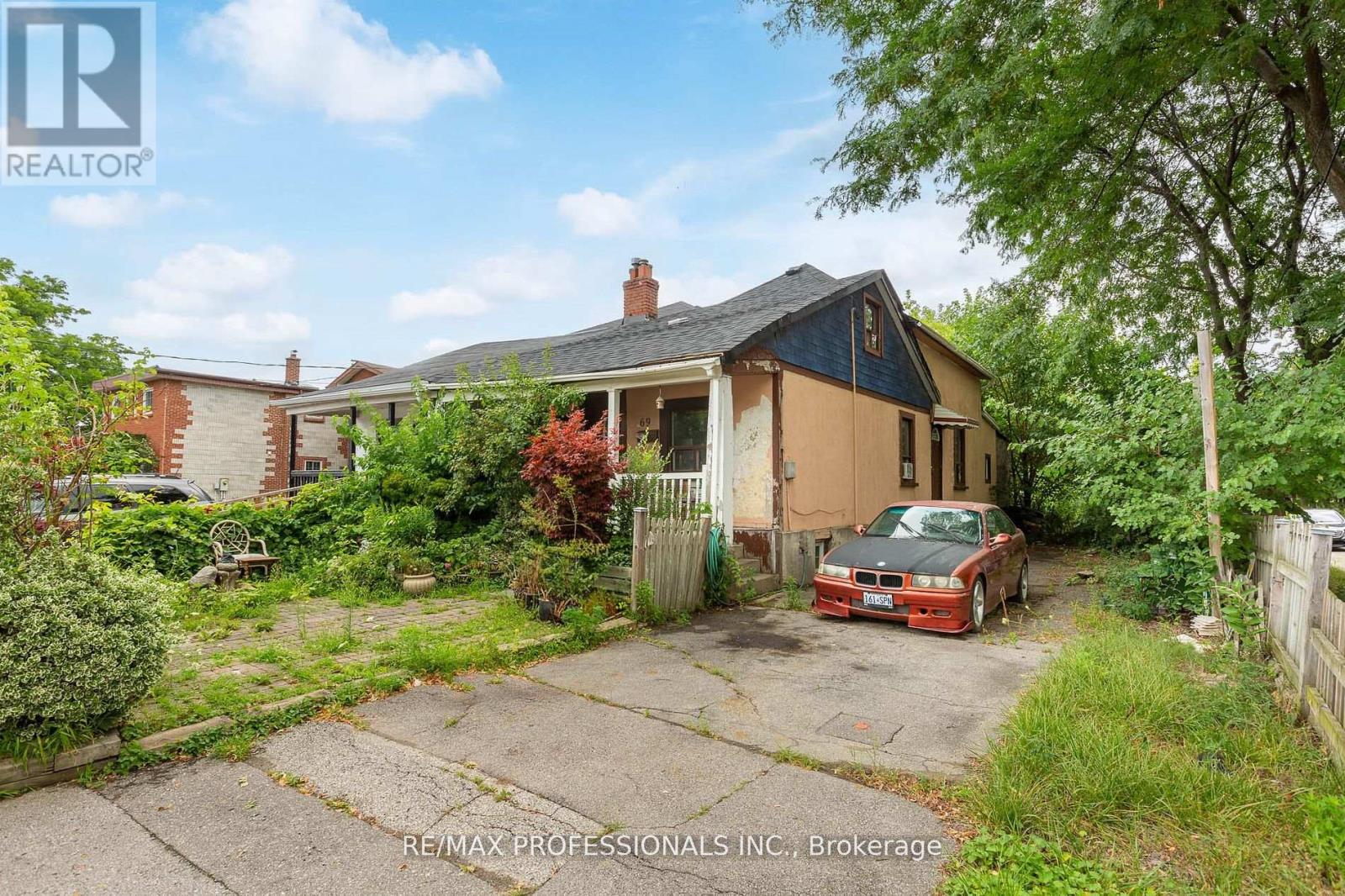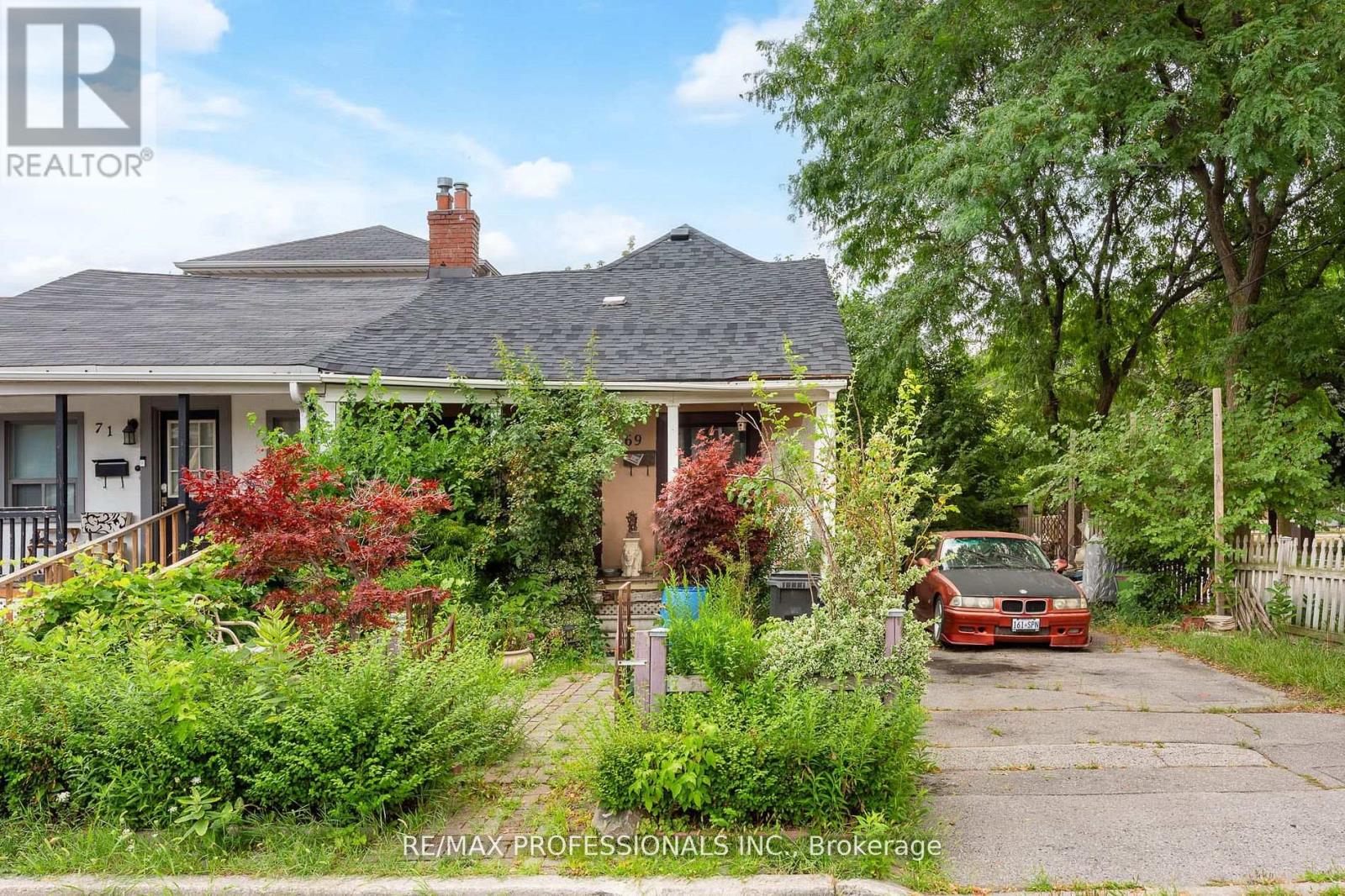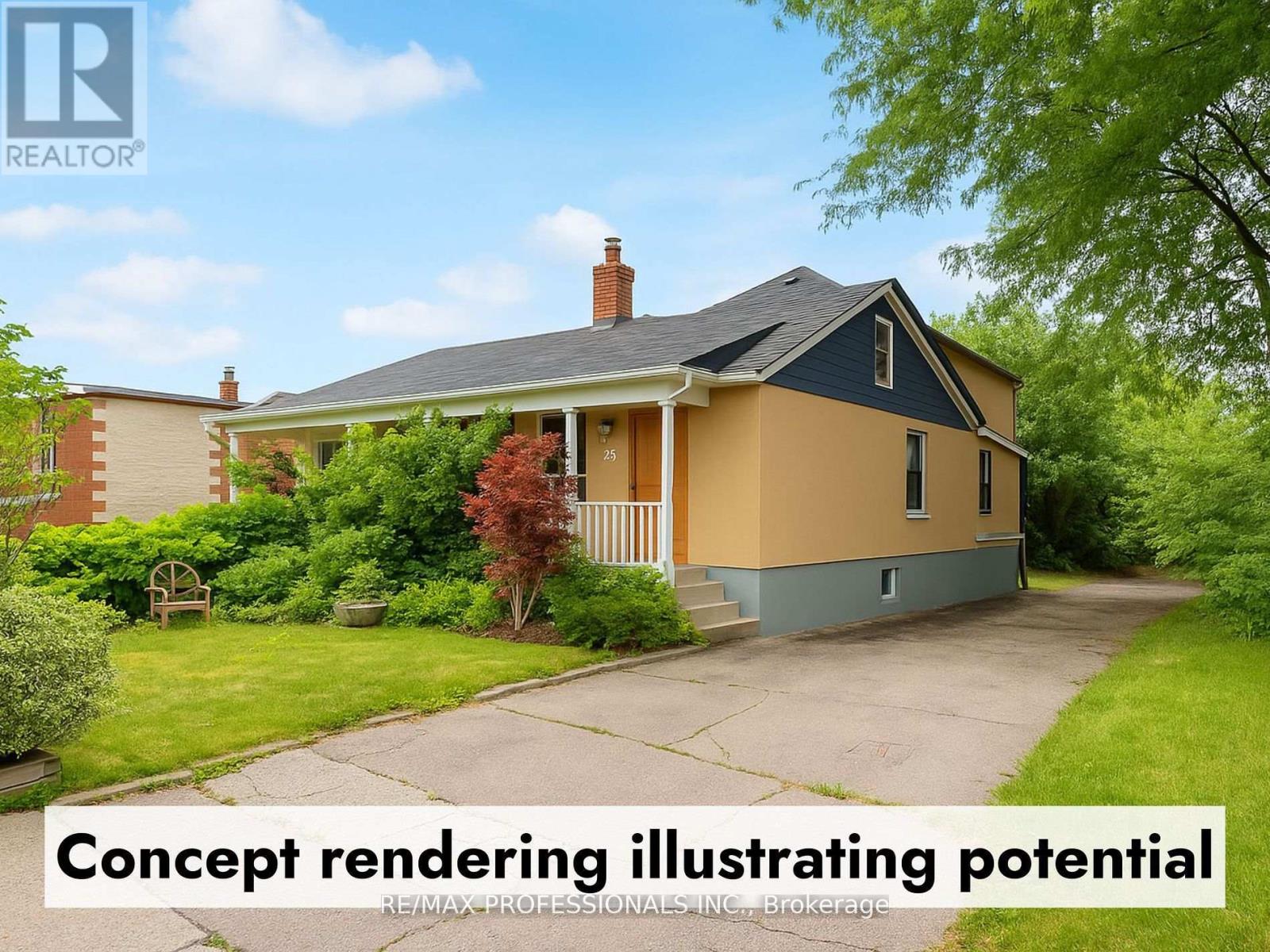69 Chiswick Avenue Toronto, Ontario M6M 4V2
$599,000
Attention investors, contractors and potential seekers! Exceptional value and upside potential with this prime corner-lot semi-detached home near Black Creek Drive and Lawrence Avenue. Situated on a 24.91' x 130' lot with possible garden suite potential, this 1.5 storey property offers 3 bedrooms, a private driveway and a sought-after location just steps to Upwood Greenbelt, Harding Park, TTC, minutes to Lawrence West Subway, Yorkdale Shopping Centre and major highways. Transit Score of 81! A rare opportunity to renovate, add value, and maximize returns. Being sold as-is/where-is under Power of Sale. (id:50886)
Property Details
| MLS® Number | W12369368 |
| Property Type | Single Family |
| Community Name | Brookhaven-Amesbury |
| Amenities Near By | Public Transit |
| Features | Level Lot |
| Parking Space Total | 4 |
Building
| Bathroom Total | 1 |
| Bedrooms Above Ground | 3 |
| Bedrooms Below Ground | 1 |
| Bedrooms Total | 4 |
| Age | 51 To 99 Years |
| Basement Development | Partially Finished |
| Basement Type | Full (partially Finished) |
| Construction Style Attachment | Semi-detached |
| Exterior Finish | Stucco |
| Foundation Type | Block |
| Heating Fuel | Natural Gas |
| Heating Type | Forced Air |
| Stories Total | 2 |
| Size Interior | 1,100 - 1,500 Ft2 |
| Type | House |
| Utility Water | Municipal Water |
Parking
| No Garage |
Land
| Acreage | No |
| Land Amenities | Public Transit |
| Sewer | Sanitary Sewer |
| Size Depth | 120 Ft ,3 In |
| Size Frontage | 24 Ft ,10 In |
| Size Irregular | 24.9 X 120.3 Ft |
| Size Total Text | 24.9 X 120.3 Ft |
| Zoning Description | Res |
Rooms
| Level | Type | Length | Width | Dimensions |
|---|---|---|---|---|
| Second Level | Primary Bedroom | 3.35 m | 3.95 m | 3.35 m x 3.95 m |
| Second Level | Bedroom 2 | 3.15 m | 3.9 m | 3.15 m x 3.9 m |
| Main Level | Living Room | 3.2 m | 5.4 m | 3.2 m x 5.4 m |
| Main Level | Kitchen | 3.85 m | 4.9 m | 3.85 m x 4.9 m |
| Main Level | Dining Room | 3.6 m | 2.7 m | 3.6 m x 2.7 m |
| Main Level | Bedroom 3 | 3.2 m | 2.4 m | 3.2 m x 2.4 m |
Utilities
| Cable | Installed |
| Electricity | Installed |
| Sewer | Installed |
Contact Us
Contact us for more information
Markian Silecky
Broker
(647) 282-7653
www.sileckythompson.com/
www.facebook.com/sileckyrealestate
www.linkedin.com/in/markian-silecky-8328a3a/
4242 Dundas St W Unit 9
Toronto, Ontario M8X 1Y6
(416) 236-1241
(416) 231-0563







