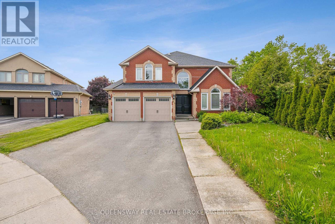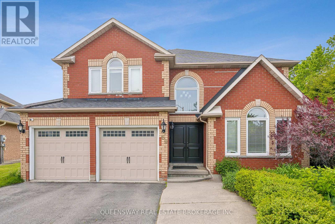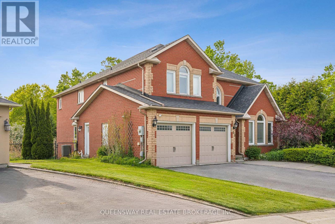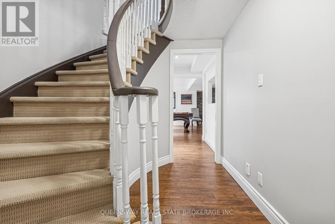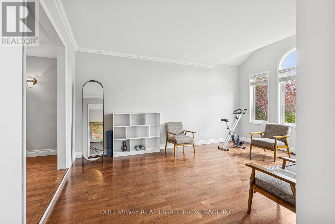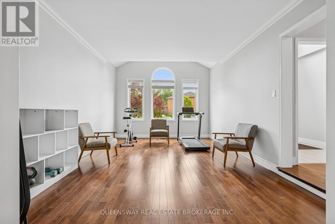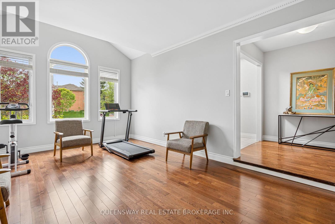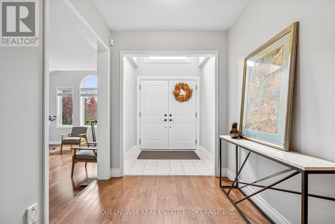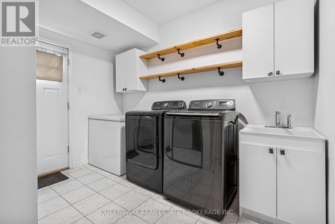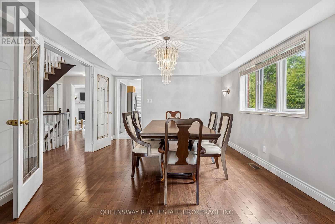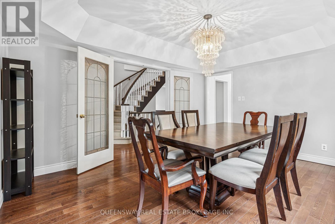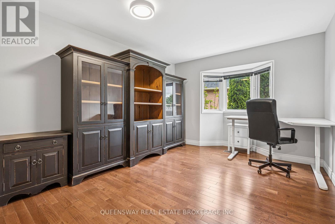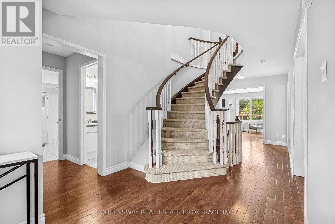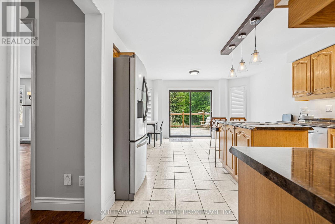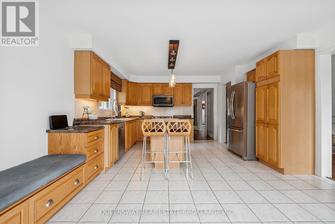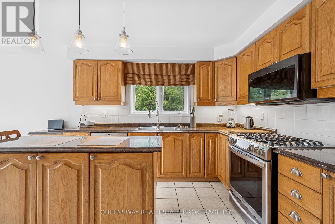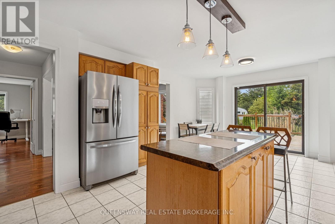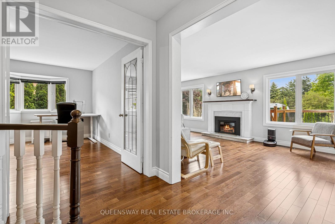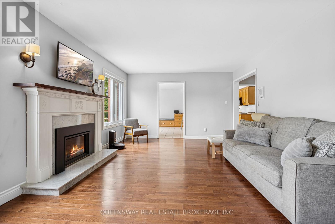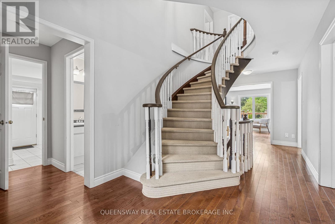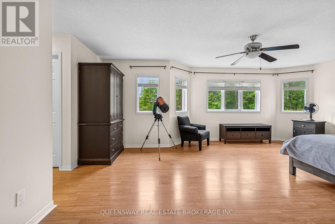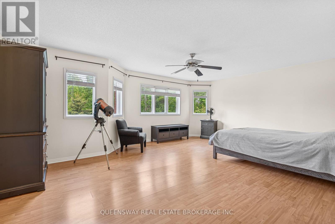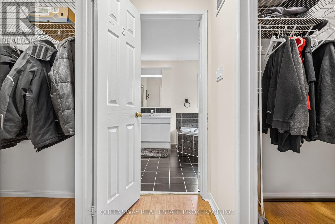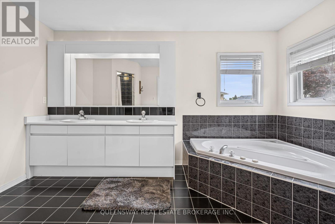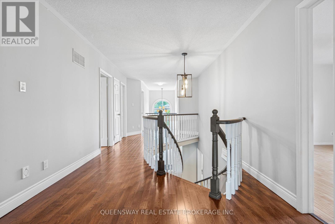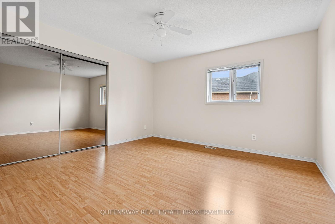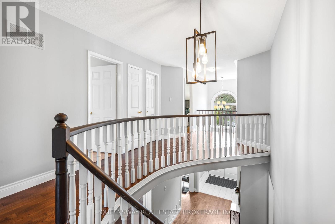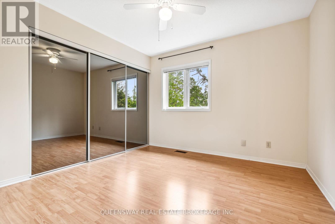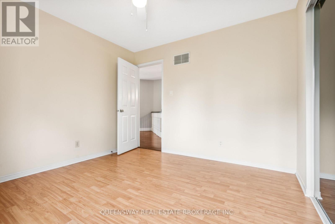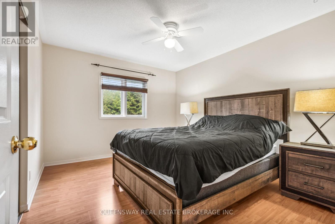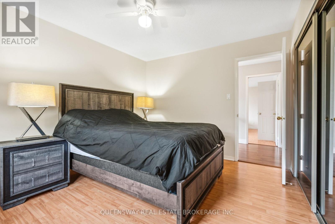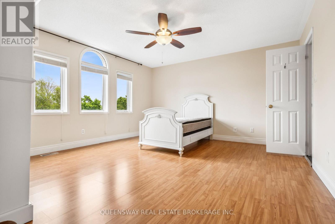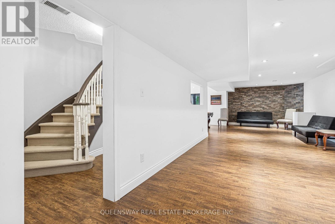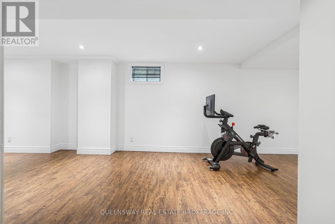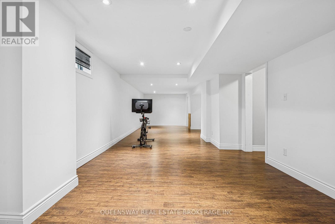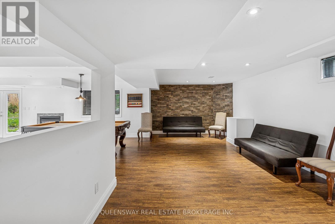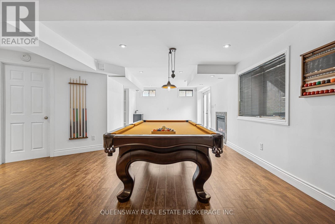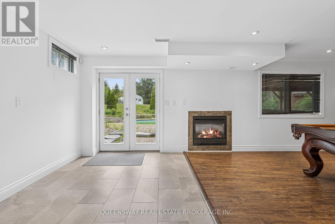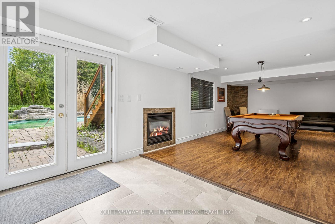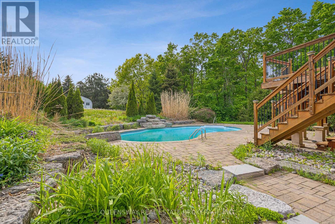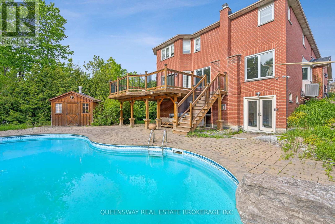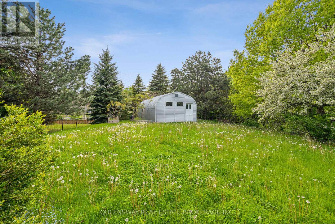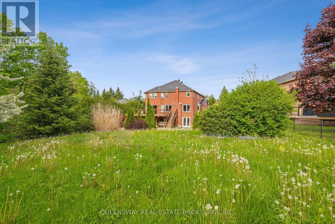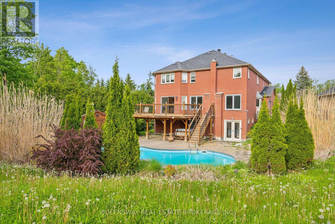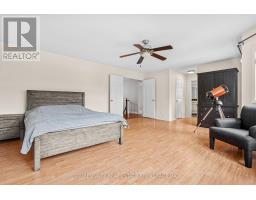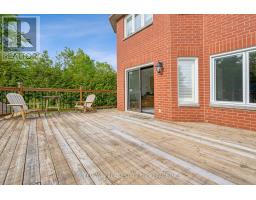69 Cityview Circle Barrie, Ontario L4N 7V1
$1,550,000
Discover this beautifully maintained home on a rare pie-shaped lot backing directly onto Ardagh Forest, offering unparalleled privacy and a peaceful, nature-filled settingright in the heart of the city.This bright and spacious home features a large kitchen, sun-filled principal rooms, and a fully renovated basement with walkout to the stunning backyard retreat. Perfect for entertaining or relaxing year-round, the backyard boasts a saltwater pool with waterfall, hot tub, mature gardens, and a pool house a true outdoor oasis. Enjoy direct access to trails, and benefit from a short drive to Highway 400, schools, shopping, and more. (id:50886)
Property Details
| MLS® Number | S12201283 |
| Property Type | Single Family |
| Community Name | Holly |
| Features | Carpet Free |
| Parking Space Total | 6 |
| Pool Type | Inground Pool |
| Structure | Workshop |
Building
| Bathroom Total | 5 |
| Bedrooms Above Ground | 5 |
| Bedrooms Total | 5 |
| Age | 16 To 30 Years |
| Appliances | Garage Door Opener Remote(s), Central Vacuum, Water Heater, Dryer, Stove, Washer |
| Basement Type | Full |
| Construction Style Attachment | Detached |
| Cooling Type | Central Air Conditioning |
| Exterior Finish | Brick |
| Fireplace Present | Yes |
| Foundation Type | Block |
| Half Bath Total | 1 |
| Heating Fuel | Natural Gas |
| Heating Type | Forced Air |
| Stories Total | 2 |
| Size Interior | 3,000 - 3,500 Ft2 |
| Type | House |
| Utility Water | Municipal Water |
Parking
| Attached Garage | |
| No Garage |
Land
| Acreage | No |
| Fence Type | Fenced Yard |
| Sewer | Sanitary Sewer |
| Size Depth | 274 Ft ,4 In |
| Size Frontage | 52 Ft ,2 In |
| Size Irregular | 52.2 X 274.4 Ft |
| Size Total Text | 52.2 X 274.4 Ft|1/2 - 1.99 Acres |
| Zoning Description | R2 |
Rooms
| Level | Type | Length | Width | Dimensions |
|---|---|---|---|---|
| Second Level | Bedroom | 4.72 m | 4.24 m | 4.72 m x 4.24 m |
| Second Level | Bathroom | Measurements not available | ||
| Second Level | Bedroom | 3.96 m | 3.99 m | 3.96 m x 3.99 m |
| Second Level | Bedroom | 3.73 m | 3.3 m | 3.73 m x 3.3 m |
| Second Level | Bedroom | 3.3 m | 3.23 m | 3.3 m x 3.23 m |
| Second Level | Bathroom | Measurements not available | ||
| Second Level | Primary Bedroom | 6.25 m | 4.75 m | 6.25 m x 4.75 m |
| Second Level | Bedroom | Measurements not available | ||
| Basement | Media | 10.44 m | 6.48 m | 10.44 m x 6.48 m |
| Basement | Exercise Room | 11.1 m | 5.36 m | 11.1 m x 5.36 m |
| Basement | Bathroom | Measurements not available | ||
| Main Level | Dining Room | 4.55 m | 3.63 m | 4.55 m x 3.63 m |
| Main Level | Living Room | 5.16 m | 3.61 m | 5.16 m x 3.61 m |
| Main Level | Family Room | 6.1 m | 3.91 m | 6.1 m x 3.91 m |
| Main Level | Office | 3.91 m | 3.28 m | 3.91 m x 3.28 m |
| Main Level | Bathroom | Measurements not available | ||
| Main Level | Laundry Room | 3.17 m | 2.69 m | 3.17 m x 2.69 m |
https://www.realtor.ca/real-estate/28427385/69-cityview-circle-barrie-holly-holly
Contact Us
Contact us for more information
Liliya Perepiolkin
Salesperson
8 Hornell Street
Toronto, Ontario M8Z 1X2
(416) 259-4000
(877) 211-8746
www.queenswayrealestate.com/

