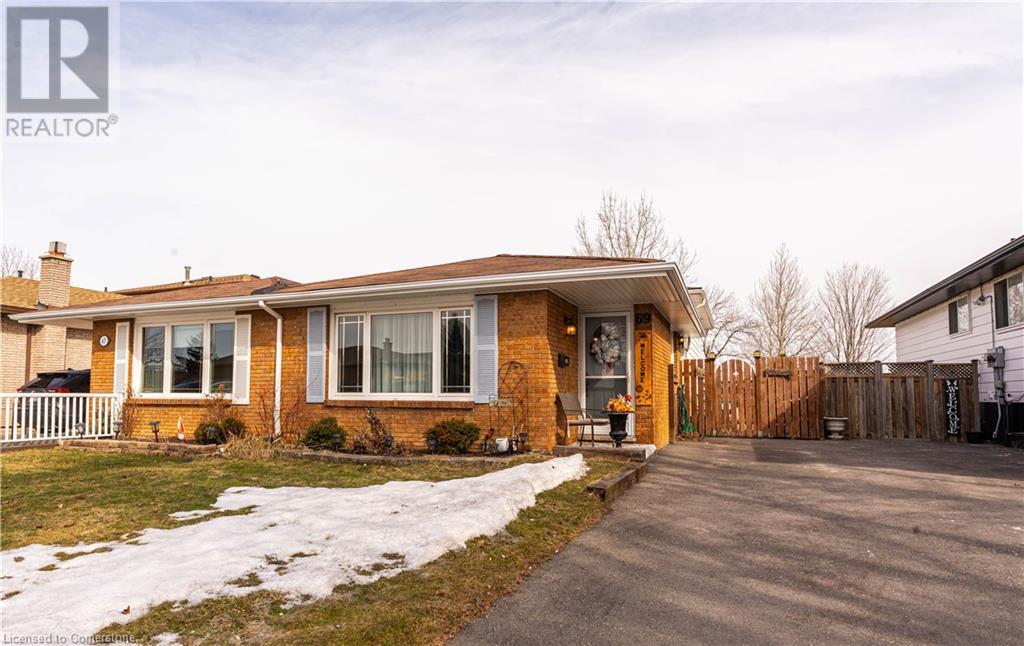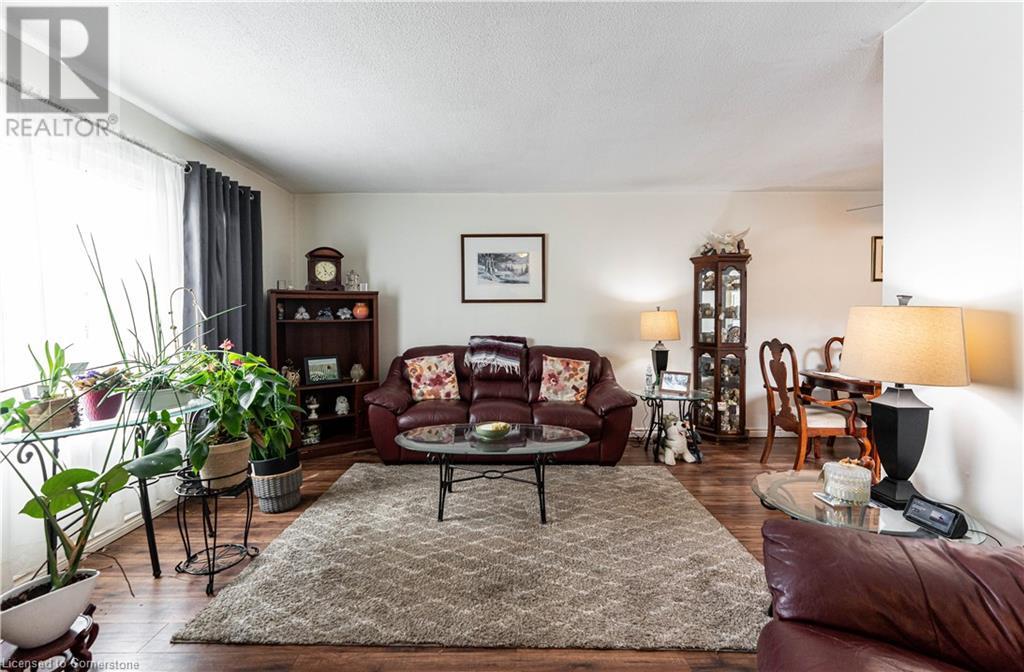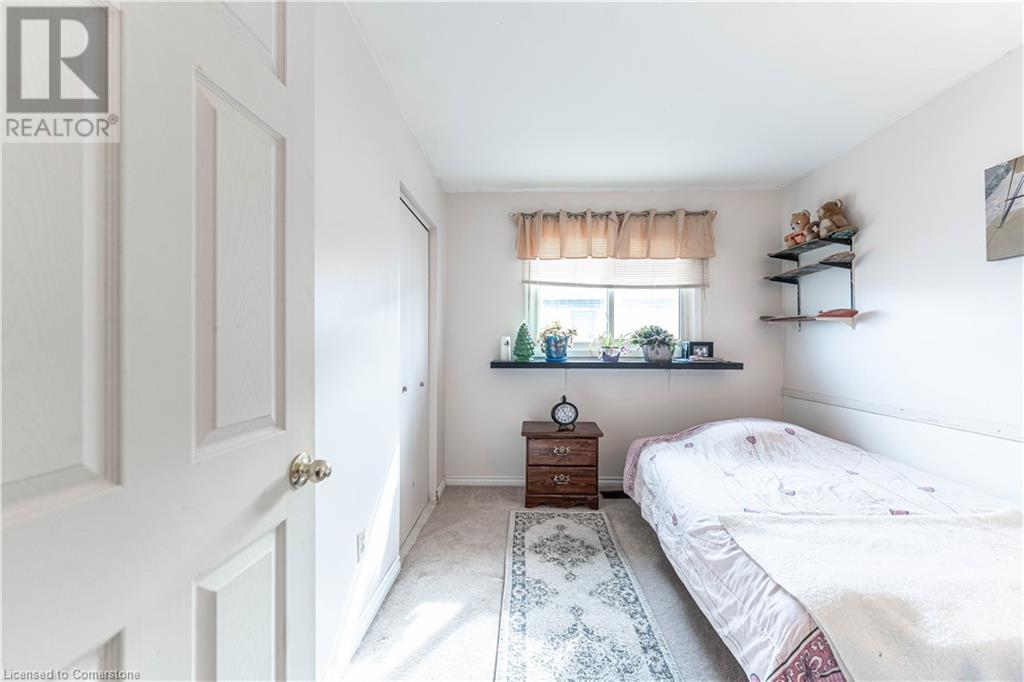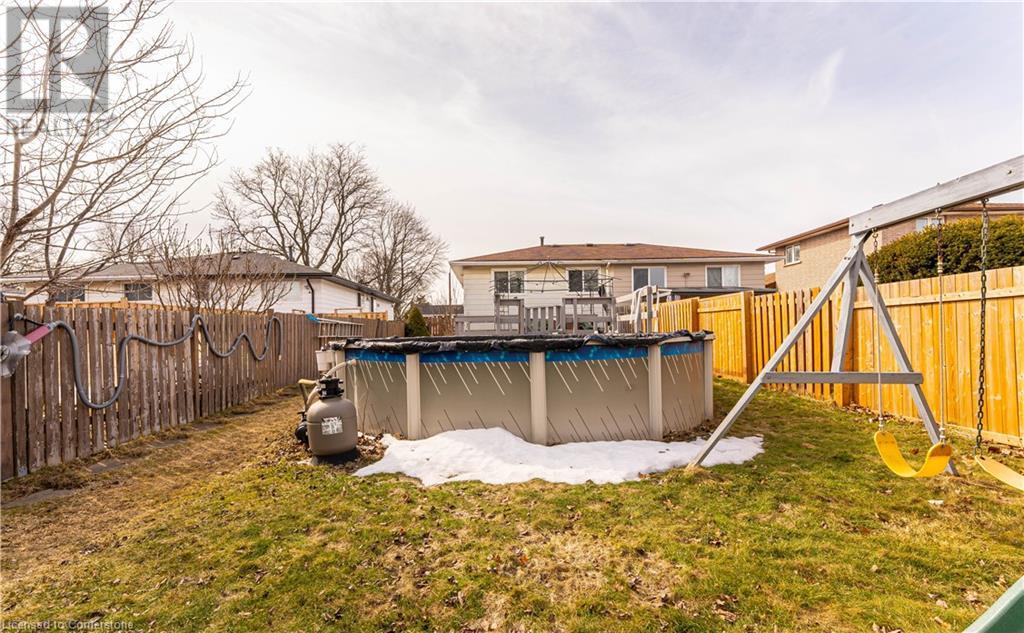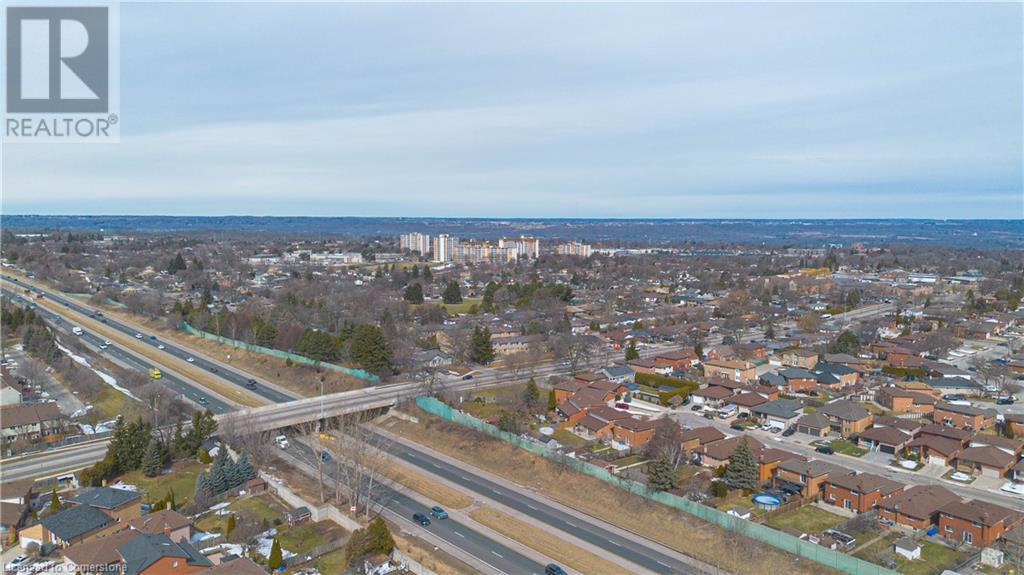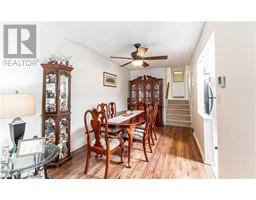69 Cranbrook Drive Hamilton, Ontario L9C 4S5
$599,777
Discover a family-friendly home in a vibrant neighborhood, conveniently located near all amenities. This spacious and bright residence is perfect for families, featuring ample storage and a generous deep lot with no rear neighbors for added privacy, lovely gardens and an above ground pool for endless summer fun. Recent upgrades include a newer furnace, A/C,(23) a newer roof (19) , windows, and driveway (23), ensuring a worry-free living experience. A fully finished basement provides the perfect teen retreat with a 4th bedroom and secondary bath. Enjoy easy access to Lincoln Alexander Parkway, HWY 403, and Redhill Parkway. Don't miss out—schedule your viewing today before this gem is gone! (id:50886)
Property Details
| MLS® Number | 40707194 |
| Property Type | Single Family |
| Amenities Near By | Place Of Worship, Schools |
| Community Features | Community Centre |
| Equipment Type | Water Heater |
| Features | Paved Driveway |
| Parking Space Total | 3 |
| Pool Type | Above Ground Pool |
| Rental Equipment Type | Water Heater |
Building
| Bathroom Total | 2 |
| Bedrooms Above Ground | 3 |
| Bedrooms Below Ground | 1 |
| Bedrooms Total | 4 |
| Appliances | Dishwasher, Dryer, Refrigerator, Stove, Washer |
| Basement Development | Finished |
| Basement Type | Full (finished) |
| Constructed Date | 1971 |
| Construction Style Attachment | Semi-detached |
| Cooling Type | Central Air Conditioning |
| Exterior Finish | Aluminum Siding, Brick, Vinyl Siding |
| Fixture | Ceiling Fans |
| Foundation Type | Block |
| Half Bath Total | 1 |
| Heating Fuel | Natural Gas |
| Heating Type | Forced Air |
| Size Interior | 1,281 Ft2 |
| Type | House |
| Utility Water | Municipal Water |
Land
| Access Type | Highway Access |
| Acreage | No |
| Land Amenities | Place Of Worship, Schools |
| Sewer | Municipal Sewage System |
| Size Depth | 150 Ft |
| Size Frontage | 30 Ft |
| Size Total Text | Under 1/2 Acre |
| Zoning Description | D/s-179 |
Rooms
| Level | Type | Length | Width | Dimensions |
|---|---|---|---|---|
| Second Level | 4pc Bathroom | 8'10'' x 4'10'' | ||
| Second Level | Bedroom | 10'6'' x 9'0'' | ||
| Second Level | Bedroom | 8'3'' x 12'4'' | ||
| Second Level | Primary Bedroom | 10'5'' x 12'2'' | ||
| Lower Level | 2pc Bathroom | 5'7'' x 5'3'' | ||
| Lower Level | Laundry Room | 10'2'' x 8'9'' | ||
| Lower Level | Recreation Room | 21'0'' x 8'8'' | ||
| Lower Level | Bedroom | 9'8'' x 9'0'' | ||
| Main Level | Kitchen | 9'10'' x 10'5'' | ||
| Main Level | Dining Room | 14'3'' x 8'8'' | ||
| Main Level | Living Room | 12'4'' x 14'8'' |
https://www.realtor.ca/real-estate/28033933/69-cranbrook-drive-hamilton
Contact Us
Contact us for more information
David Capretta
Salesperson
(905) 575-7217
Unit 101 1595 Upper James St.
Hamilton, Ontario L9B 0H7
(905) 575-5478
(905) 575-7217
www.remaxescarpment.com/
Albert Iavarone
Salesperson
(905) 575-7217
Unit 101 1595 Upper James St.
Hamilton, Ontario L9B 0H7
(905) 575-5478
(905) 575-7217
www.remaxescarpment.com/



