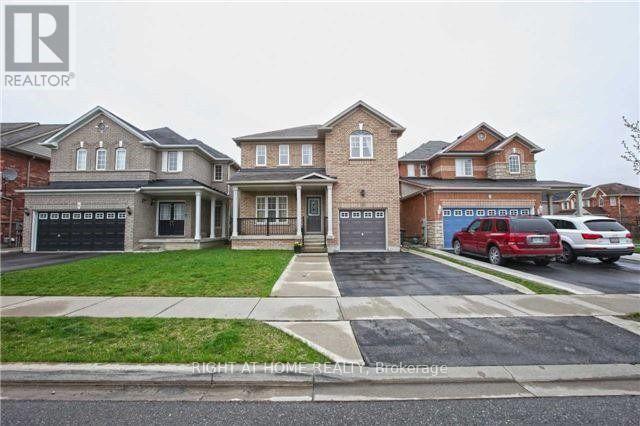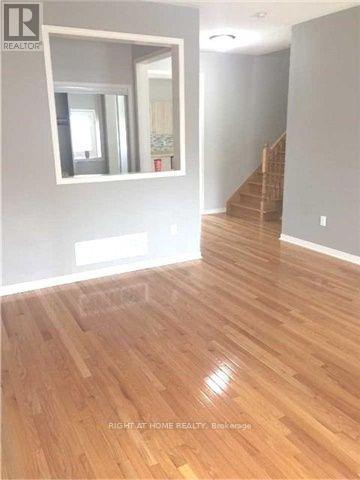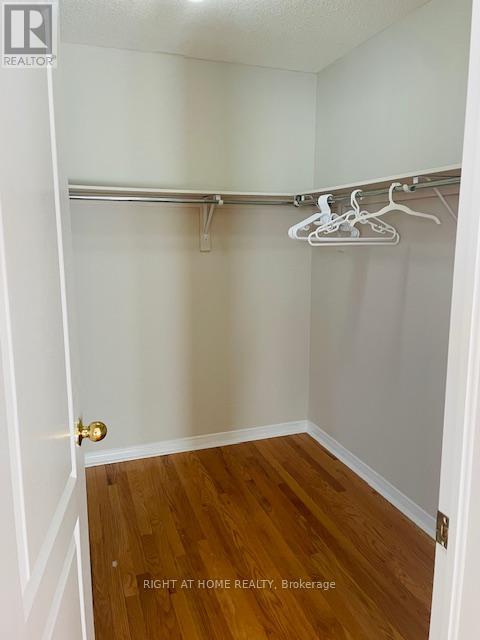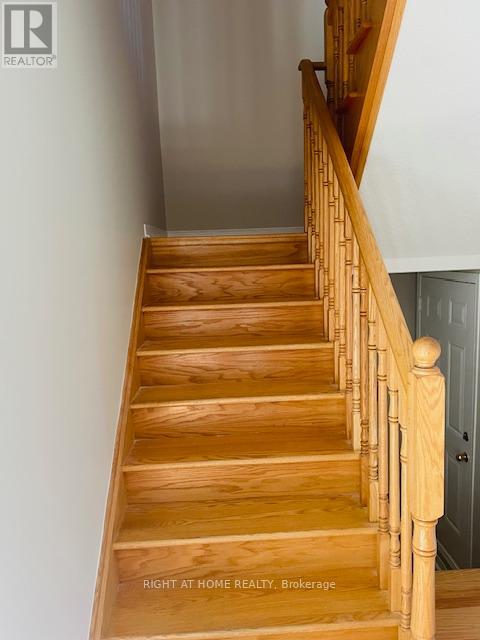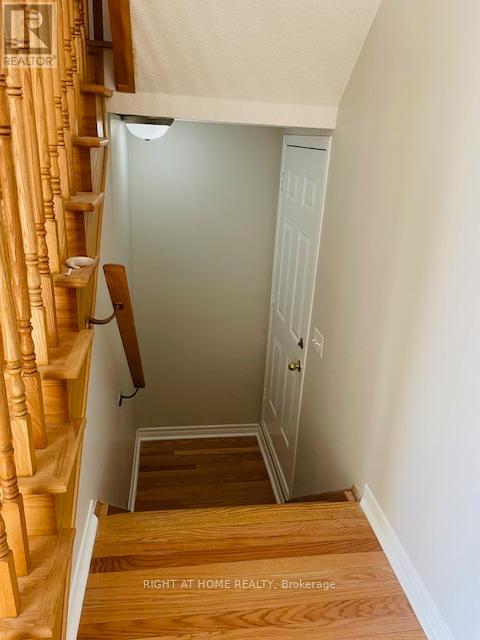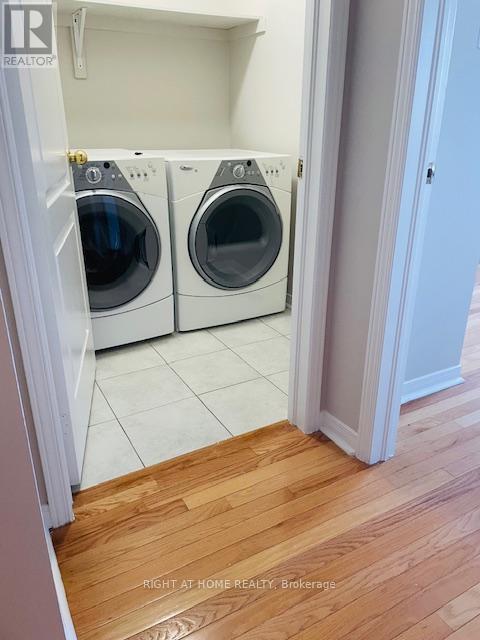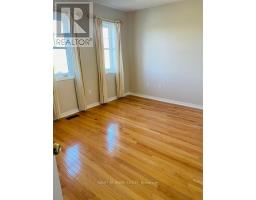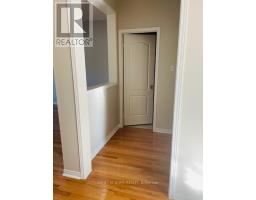69 Crystal Glen Crescent Brampton, Ontario L6X 0K5
4 Bedroom
3 Bathroom
Central Air Conditioning
Forced Air
$3,100 Monthly
Detached House (Main ) Available For Lease At A Prime Location. Freshly PAINTED ,Spacious & Bright With A Very Practical Layout. Kitchen With Stainless Steel Appliances & Plenty Of Storage, Hardwood Throughout The House, Close To Mount Pleasant Go Station & Brampton Transit. Walking Distance To The Plaza, School & Other Amenities. (id:50886)
Property Details
| MLS® Number | W9372997 |
| Property Type | Single Family |
| Community Name | Credit Valley |
| ParkingSpaceTotal | 2 |
Building
| BathroomTotal | 3 |
| BedroomsAboveGround | 4 |
| BedroomsTotal | 4 |
| Appliances | Water Softener |
| BasementDevelopment | Finished |
| BasementType | N/a (finished) |
| ConstructionStyleAttachment | Detached |
| CoolingType | Central Air Conditioning |
| ExteriorFinish | Brick |
| FlooringType | Hardwood, Ceramic |
| HalfBathTotal | 1 |
| HeatingFuel | Natural Gas |
| HeatingType | Forced Air |
| StoriesTotal | 2 |
| Type | House |
| UtilityWater | Municipal Water |
Parking
| Attached Garage |
Land
| Acreage | No |
| Sewer | Sanitary Sewer |
Rooms
| Level | Type | Length | Width | Dimensions |
|---|---|---|---|---|
| Second Level | Bedroom | 5.4 m | 3.8 m | 5.4 m x 3.8 m |
| Second Level | Bedroom 2 | 3.2 m | 2.7 m | 3.2 m x 2.7 m |
| Second Level | Bedroom 3 | 3.9 m | 3.2 m | 3.9 m x 3.2 m |
| Second Level | Bedroom 4 | 3.3 m | 3 m | 3.3 m x 3 m |
| Second Level | Laundry Room | 1.5 m | 1 m | 1.5 m x 1 m |
| Main Level | Living Room | 4.6 m | 4.6 m | 4.6 m x 4.6 m |
| Main Level | Dining Room | 4.6 m | 3.4 m | 4.6 m x 3.4 m |
| Main Level | Kitchen | 3.4 m | 3.4 m | 3.4 m x 3.4 m |
Interested?
Contact us for more information
Hardev Randhawa
Broker
Right At Home Realty
480 Eglinton Ave West #30, 106498
Mississauga, Ontario L5R 0G2
480 Eglinton Ave West #30, 106498
Mississauga, Ontario L5R 0G2

