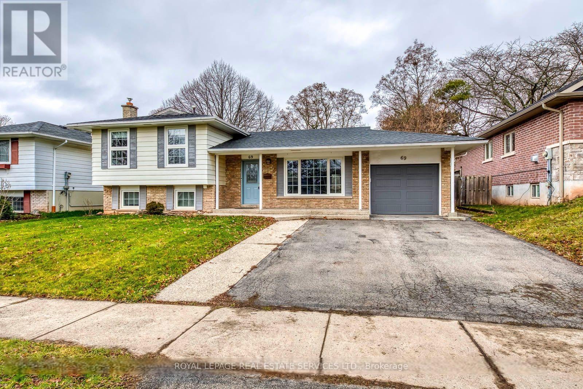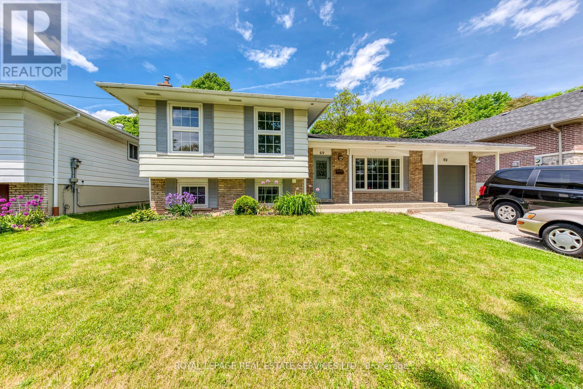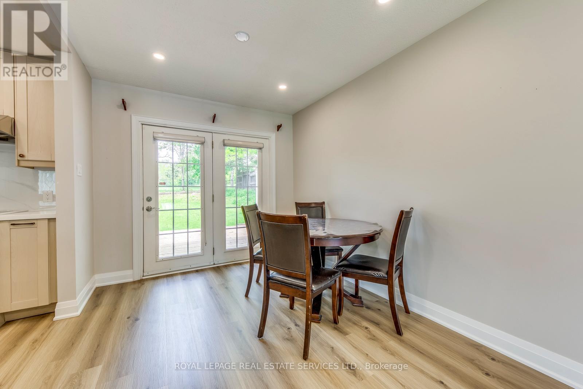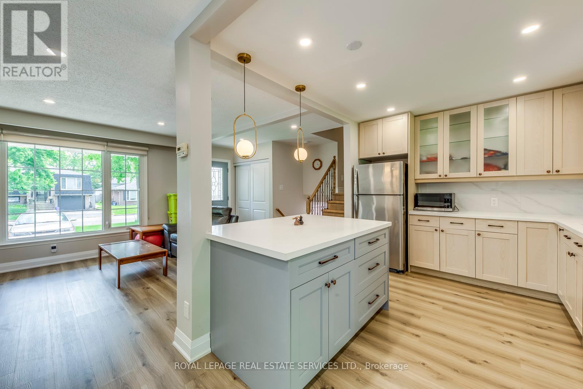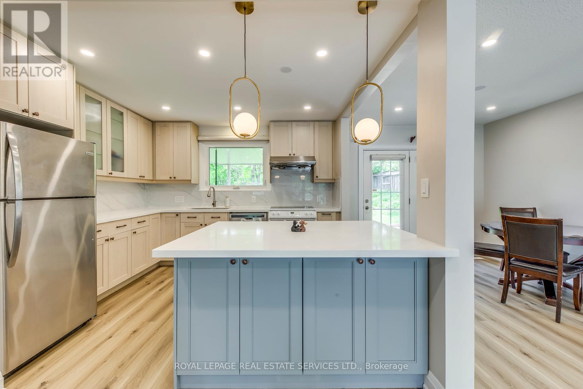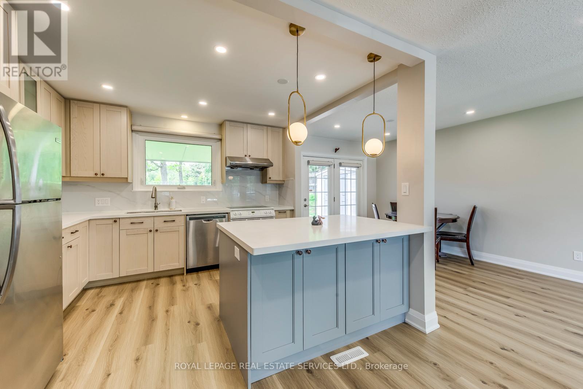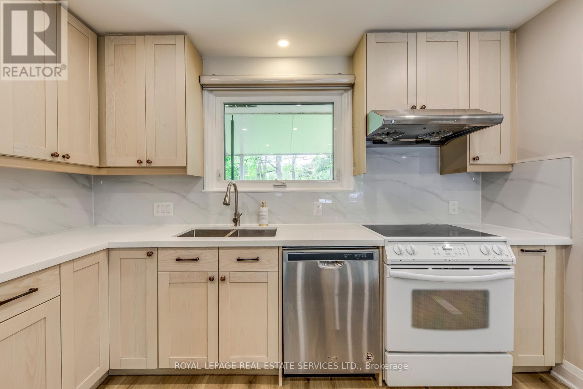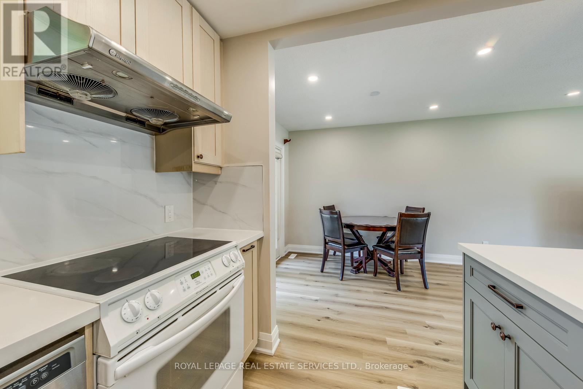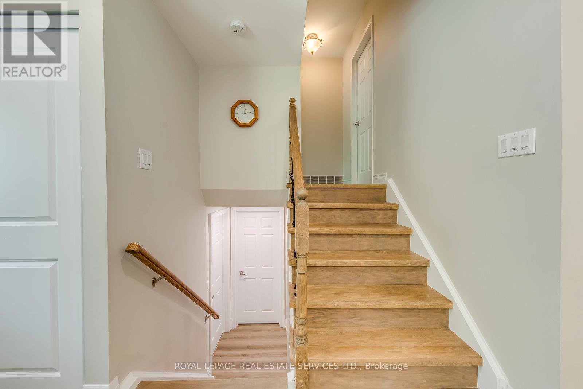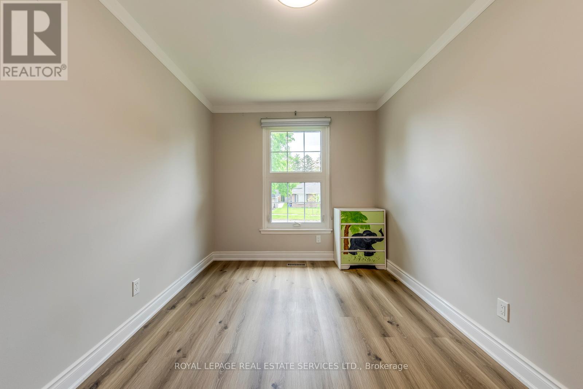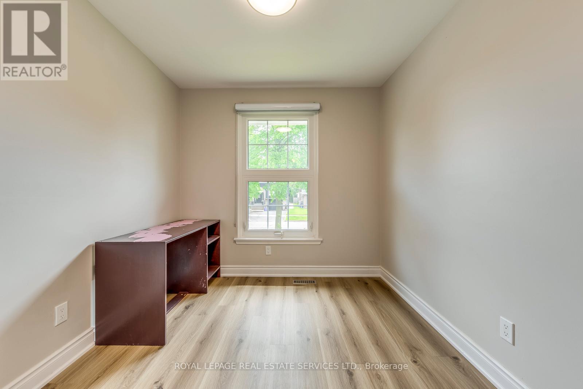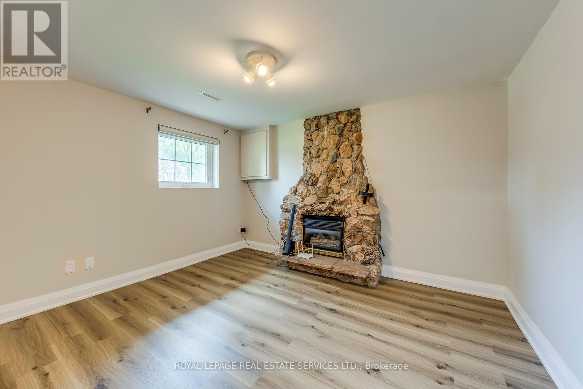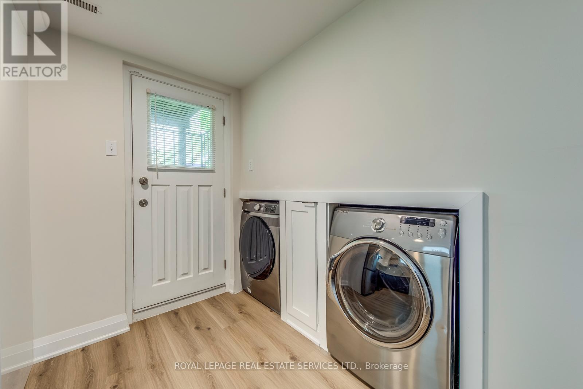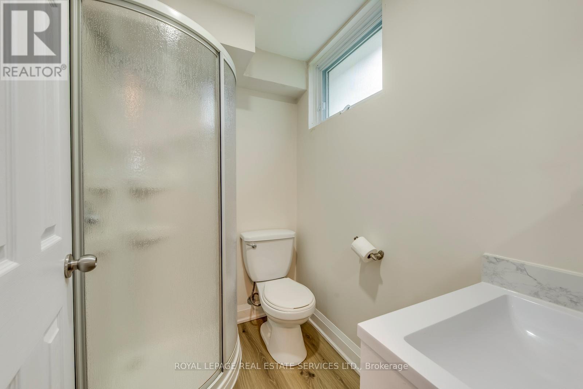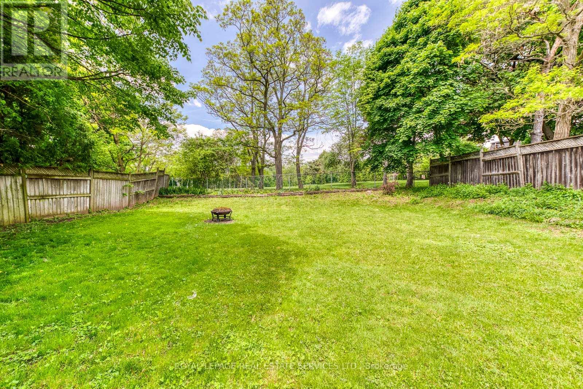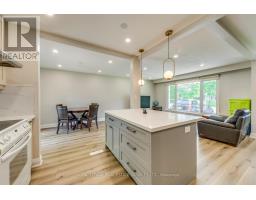69 Culham Street Oakville, Ontario L6H 1G3
$4,200 Monthly
Prime Location!Fully renovated in the last 3 years, this 3+1 bedroom, 3-bath detached home features updated kitchens and bathrooms, modern finishes, and a bright open-concept layout. Main kitchen includes quartz countertops, stylish cabinetry, and a large island. Upper level offers 3 bedrooms and an updated bath. Walk-out basement has a separate entrance, brand new kitchen (2023), new appliances (2024), laundry, and an extra 3-piece bath ideal for shared living.Enjoy a spacious backyard backing onto Oakdale Park & Munns Creek. Just steps to the bus stop, top-rated schools(white oak high school,Munn's school) and close to golf. Newcomers and students welcome! (id:50886)
Property Details
| MLS® Number | W12185295 |
| Property Type | Single Family |
| Community Name | 1003 - CP College Park |
| Features | Carpet Free |
| Parking Space Total | 3 |
| Structure | Porch |
Building
| Bathroom Total | 3 |
| Bedrooms Above Ground | 3 |
| Bedrooms Below Ground | 1 |
| Bedrooms Total | 4 |
| Amenities | Fireplace(s) |
| Appliances | Dishwasher, Dryer, Stove, Washer, Window Coverings, Refrigerator |
| Basement Features | Walk Out |
| Basement Type | N/a |
| Construction Style Attachment | Detached |
| Construction Style Split Level | Sidesplit |
| Cooling Type | Central Air Conditioning |
| Exterior Finish | Brick, Vinyl Siding |
| Fireplace Present | Yes |
| Fireplace Total | 1 |
| Foundation Type | Concrete |
| Heating Fuel | Natural Gas |
| Heating Type | Forced Air |
| Size Interior | 700 - 1,100 Ft2 |
| Type | House |
| Utility Water | Municipal Water |
Parking
| Attached Garage | |
| Garage |
Land
| Acreage | No |
| Sewer | Sanitary Sewer |
| Size Depth | 120 Ft |
| Size Frontage | 60 Ft |
| Size Irregular | 60 X 120 Ft |
| Size Total Text | 60 X 120 Ft |
Rooms
| Level | Type | Length | Width | Dimensions |
|---|---|---|---|---|
| Lower Level | Bedroom 4 | 3.66 m | 3.148 m | 3.66 m x 3.148 m |
| Main Level | Kitchen | 3.511 m | 3.069 m | 3.511 m x 3.069 m |
| Main Level | Living Room | 4.45 m | 3.6 m | 4.45 m x 3.6 m |
| Upper Level | Primary Bedroom | 4.56 m | 3.05 m | 4.56 m x 3.05 m |
| Upper Level | Bedroom 2 | 3.94 m | 2.569 m | 3.94 m x 2.569 m |
| Upper Level | Bedroom 3 | 2.74 m | 2.59 m | 2.74 m x 2.59 m |
Utilities
| Cable | Installed |
| Electricity | Installed |
| Sewer | Installed |
Contact Us
Contact us for more information
Anna Kang
Salesperson
231 Oak Park #400b
Oakville, Ontario L6H 7S8
(905) 257-3633
(905) 257-3550
231oakpark.royallepage.ca/
Fisher Yu
Broker
www.thefishergroup.ca/
231 Oak Park #400b
Oakville, Ontario L6H 7S8
(905) 257-3633
(905) 257-3550
231oakpark.royallepage.ca/

