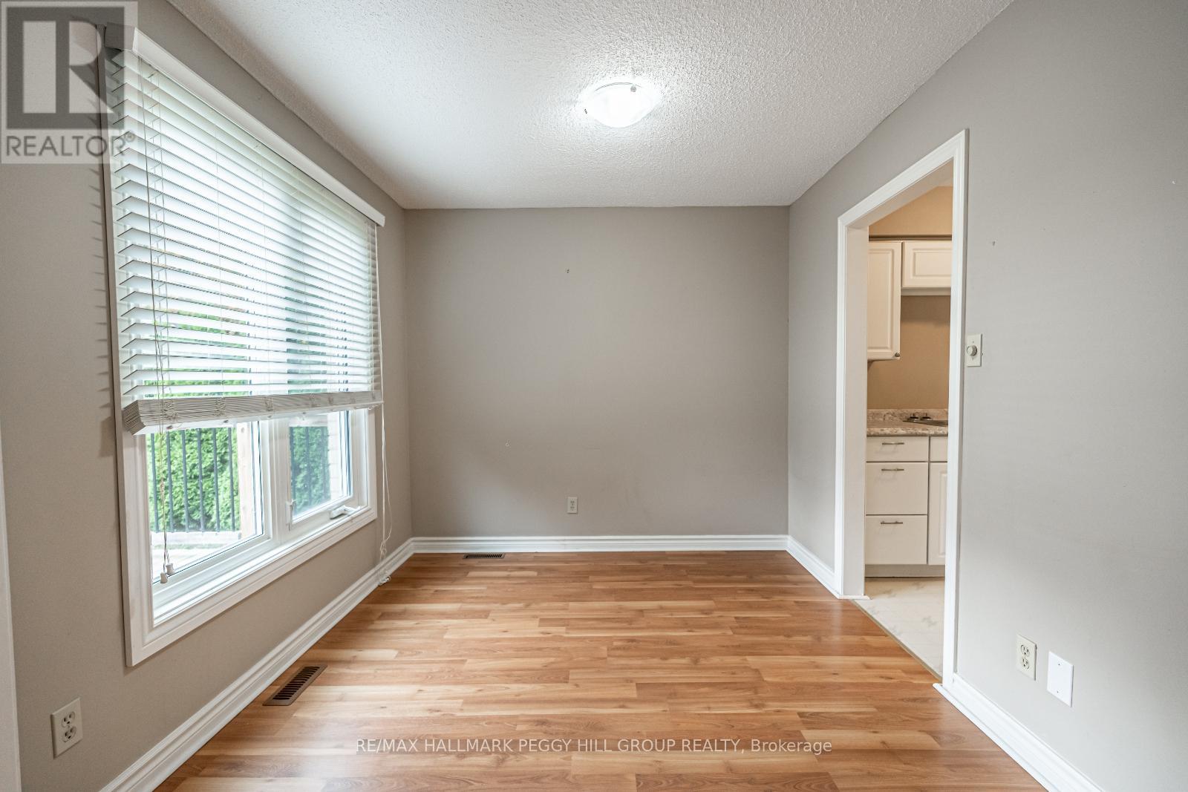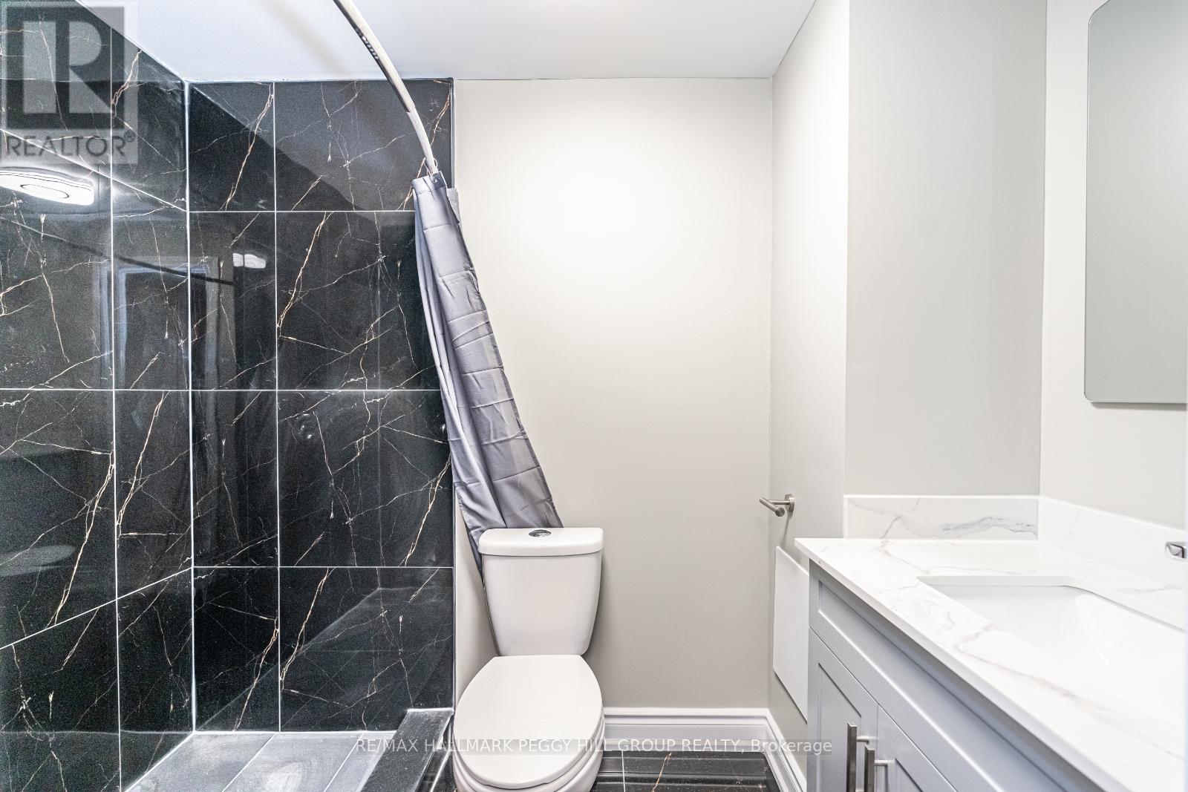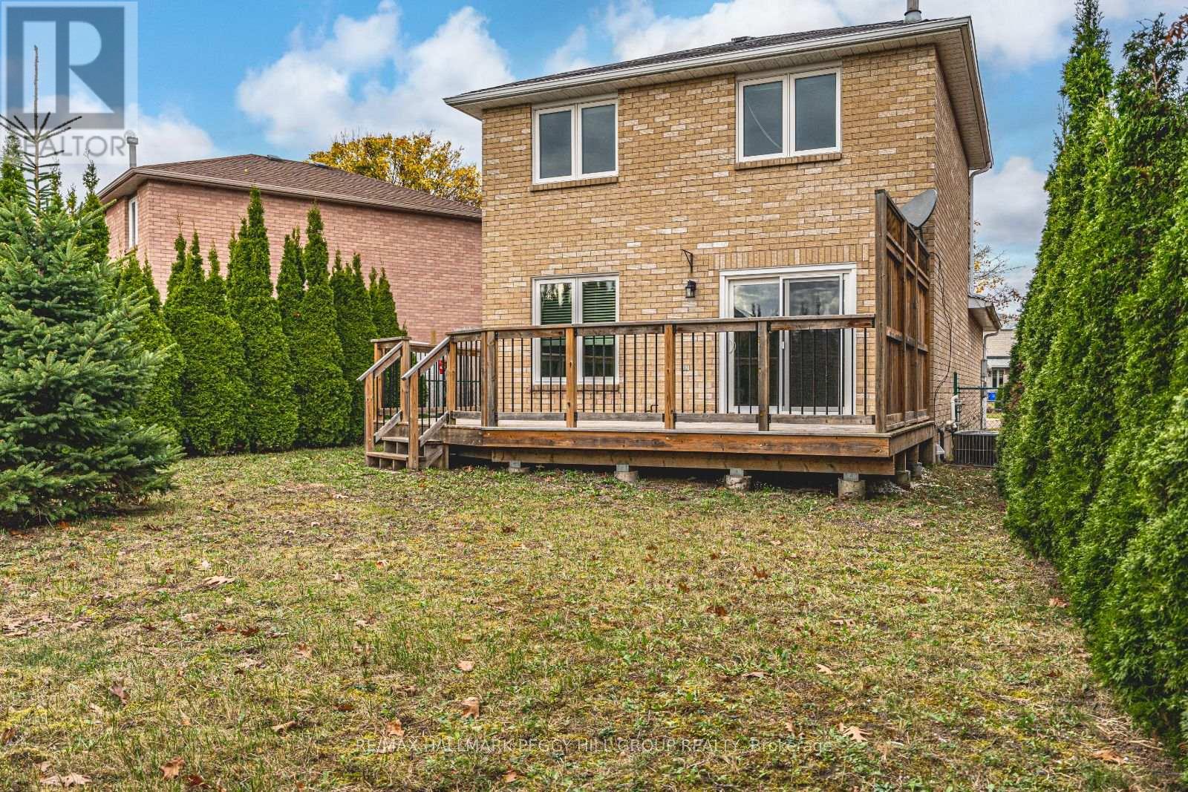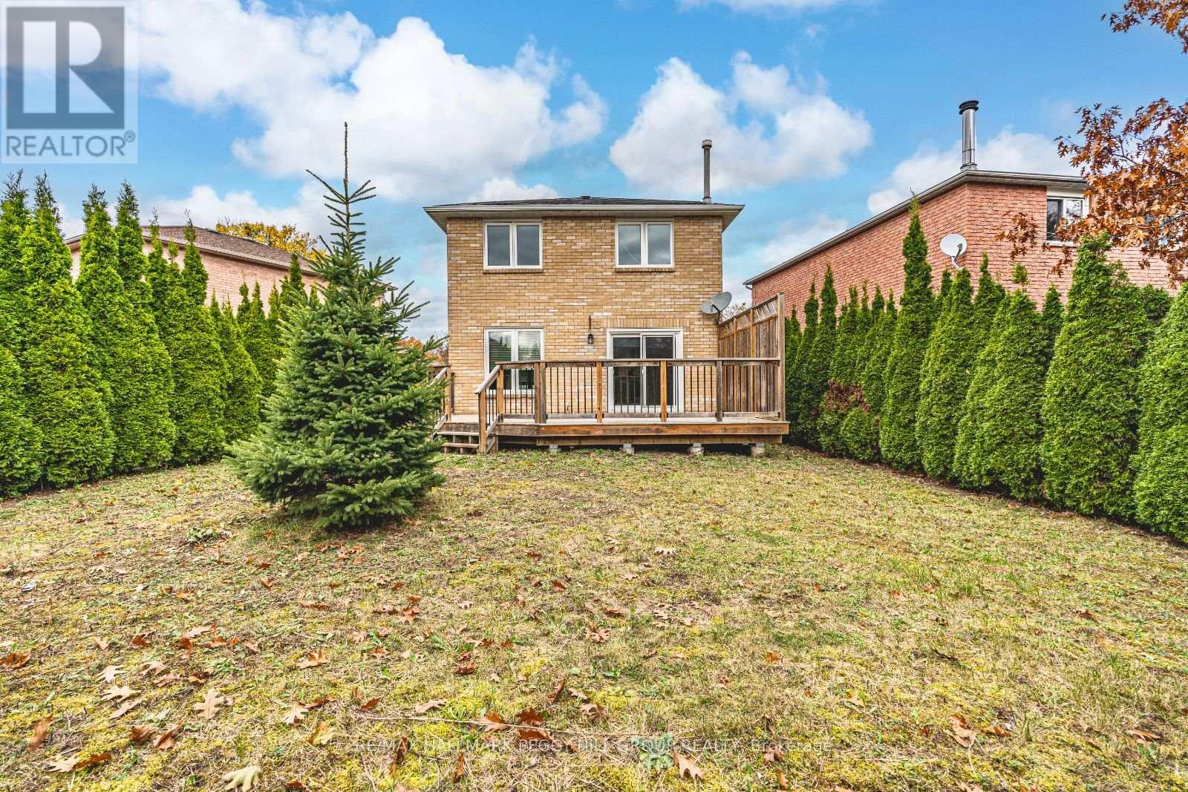69 Delaney Crescent Barrie, Ontario L4N 7C4
$2,899 Monthly
CHARMINGLY UPDATED HOME FOR LEASE IN A PRIME LOCATION ON A PEACEFUL CRESCENT! Welcome to this inviting 2-storey link home for lease, nestled in a peaceful, family-friendly crescent in Barries west end. This prime location combines the tranquility of a quiet neighbourhood with the convenience of easy access to all major amenities. Schools, parks, shopping, and dining options are just moments away, creating an ideal setting for families seeking both convenience and a warm neighborhood feel. Step inside and be greeted by a bright, open atmosphere filled with natural light streaming through large windows. The main floor layout is thoughtfully designed for daily living and entertaining, starting with a beautifully renovated kitchen equipped with white cabinetry, complementary countertops, and newer appliances. Beyond the kitchen, the spacious living and dining area flows seamlessly to a walkout leading to the backyard. Outside, you will find a private, fully-fenced backyard framed by mature cedar trees that add natural privacy. The expansive deck, complete with a natural gas BBQ hookup, is perfect for hosting outdoor gatherings or relaxing on a warm evening. Inside, the home boasts fully renovated bathrooms, all thoughtfully updated with stylish finishes that add a touch of luxury throughout. Explore the upper level, where three generously sized bedrooms await. The home also features a fully finished basement that extends the living space and includes an additional bedroom and a 3-piece bathroom. With thoughtful updates and unbeatable location, this charming home offers a well-rounded lease opportunity for families and professionals alike! ** This is a linked property.** (id:50886)
Property Details
| MLS® Number | S10414450 |
| Property Type | Single Family |
| Community Name | Northwest |
| AmenitiesNearBy | Park, Schools |
| CommunityFeatures | Community Centre |
| Features | Cul-de-sac, Irregular Lot Size, In Suite Laundry, Sump Pump |
| ParkingSpaceTotal | 3 |
| Structure | Deck |
Building
| BathroomTotal | 3 |
| BedroomsAboveGround | 3 |
| BedroomsBelowGround | 1 |
| BedroomsTotal | 4 |
| Appliances | Dishwasher, Dryer, Range, Refrigerator, Stove, Washer, Window Coverings |
| BasementDevelopment | Finished |
| BasementType | Full (finished) |
| ConstructionStyleAttachment | Detached |
| CoolingType | Central Air Conditioning |
| ExteriorFinish | Brick |
| FoundationType | Poured Concrete |
| HalfBathTotal | 1 |
| HeatingFuel | Natural Gas |
| HeatingType | Forced Air |
| StoriesTotal | 2 |
| SizeInterior | 1099.9909 - 1499.9875 Sqft |
| Type | House |
| UtilityWater | Municipal Water |
Parking
| Attached Garage |
Land
| Acreage | No |
| LandAmenities | Park, Schools |
| Sewer | Sanitary Sewer |
| SizeFrontage | 26.36 M |
| SizeIrregular | 26.4 X 117.6 Acre |
| SizeTotalText | 26.4 X 117.6 Acre|under 1/2 Acre |
Rooms
| Level | Type | Length | Width | Dimensions |
|---|---|---|---|---|
| Second Level | Primary Bedroom | 3.78 m | 2.87 m | 3.78 m x 2.87 m |
| Second Level | Bedroom 2 | 3.35 m | 2.49 m | 3.35 m x 2.49 m |
| Second Level | Bedroom 3 | 2.87 m | 2.39 m | 2.87 m x 2.39 m |
| Basement | Recreational, Games Room | 6.1 m | 3.4 m | 6.1 m x 3.4 m |
| Basement | Bedroom 4 | 2.74 m | 1.22 m | 2.74 m x 1.22 m |
| Main Level | Foyer | 2.39 m | 1.17 m | 2.39 m x 1.17 m |
| Main Level | Kitchen | 4.27 m | 2.57 m | 4.27 m x 2.57 m |
| Main Level | Dining Room | 2.74 m | 3 m | 2.74 m x 3 m |
| Main Level | Living Room | 5 m | 3.17 m | 5 m x 3.17 m |
https://www.realtor.ca/real-estate/27631101/69-delaney-crescent-barrie-northwest-northwest
Interested?
Contact us for more information
Peggy Hill
Broker
374 Huronia Road #101, 106415 & 106419
Barrie, Ontario L4N 8Y9
Jonathan Alexander Fieldhouse
Salesperson
374 Huronia Road #101, 106415 & 106419
Barrie, Ontario L4N 8Y9







































